306 Starling Avenue, Easley, SC 29642
Local realty services provided by:Better Homes and Gardens Real Estate Palmetto
Listed by: susan l waters
Office: bhhs c dan joyner - midtown
MLS#:1570036
Source:SC_GGAR
Price summary
- Price:$485,000
- Monthly HOA dues:$37.5
About this home
Welcome to 306 Starling Avenue, where modern luxury meets comfort in the highly sought-after Yorkshire Farms community (POWDERSVILLE AREA)! From the moment you step onto the charming rocking chair front porch, you'll feel right at home. Step inside and discover a sprawling, open-concept floor plan designed for seamless living and entertaining. The heart of the home is the stunning gourmet kitchen, which boasts crisp white cabinets, gleaming quartz countertops, a large center island, a premium gas cooktop, and a wall oven as part of the gourmet stainless steel appliance package. This dream kitchen flows effortlessly into the expansive family room, where a cozy gas fireplace invites you to relax and create lasting memories. Tucked away for privacy, a main-floor office provides the perfect work-from-home space. Experience true main-level living with the luxurious primary suite, your private retreat featuring a spa-like bathroom with double sinks, a garden tub, a separate shower, and a generous walk-in closet. Ascend to the second floor to find a versatile oversized loft area, ideal for a media room, play space, or home gym. Three additional spacious bedrooms, each with large walk-in closets, and a full bathroom complete the upstairs. You'll also find a convenient large storage area in the attic, providing ample space for all your belongings. Step out back to the covered patio, perfect for relaxing or entertaining in the privacy of your fenced yard. Enjoy the convenience of easy access to I-85 and just a quick fifteen-minute drive from the vibrant attractions of downtown Greenville. This home isn't just a place to live, it's a lifestyle waiting for you. Schedule your private tour today!
Contact an agent
Home facts
- Year built:2021
- Listing ID #:1570036
- Added:145 day(s) ago
- Updated:February 10, 2026 at 01:16 PM
Rooms and interior
- Bedrooms:4
- Total bathrooms:3
- Full bathrooms:2
- Half bathrooms:1
Heating and cooling
- Cooling:Electric
- Heating:Electric, Forced Air, Natural Gas
Structure and exterior
- Roof:Composition
- Year built:2021
- Lot area:0.18 Acres
Schools
- High school:Powdersville
- Middle school:Powdersville
- Elementary school:Concrete
Utilities
- Water:Public
- Sewer:Public Sewer
Finances and disclosures
- Price:$485,000
- Tax amount:$2,516
New listings near 306 Starling Avenue
- New
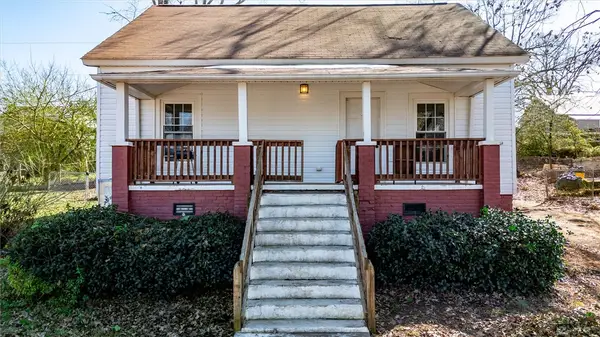 $165,000Active2 beds 1 baths
$165,000Active2 beds 1 baths309 Hill Street, Easley, SC 29640
MLS# 20296672Listed by: KELLER WILLIAMS SENECA - New
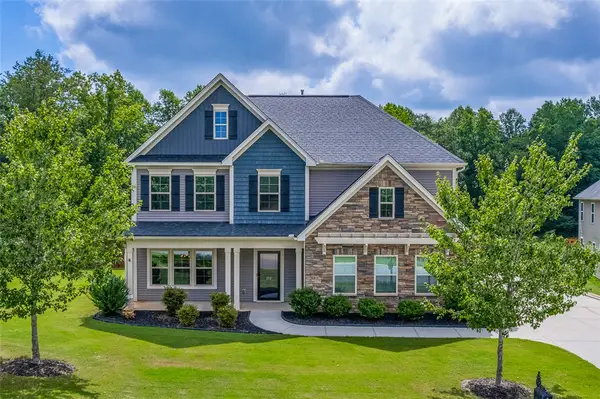 $599,000Active5 beds 4 baths2,979 sq. ft.
$599,000Active5 beds 4 baths2,979 sq. ft.352 Avendell Drive, Easley, SC 29642
MLS# 20297265Listed by: KELLER WILLIAMS GREENVILLE CEN - New
 $321,900Active3 beds 2 baths
$321,900Active3 beds 2 baths601 Cardinal Woods Way, Easley, SC 29642
MLS# 1581476Listed by: RE/MAX RESULTS EASLEY - New
 $315,000Active3 beds 3 baths
$315,000Active3 beds 3 baths20 Wiltshire Circle, Easley, SC 29642
MLS# 1581459Listed by: WESTERN UPSTATE KELLER WILLIAM - New
 $199,900Active3 beds 3 baths
$199,900Active3 beds 3 baths331 Stonyway Lane, Easley, SC 29640
MLS# 1581438Listed by: VERANDA HOMES, LLC - New
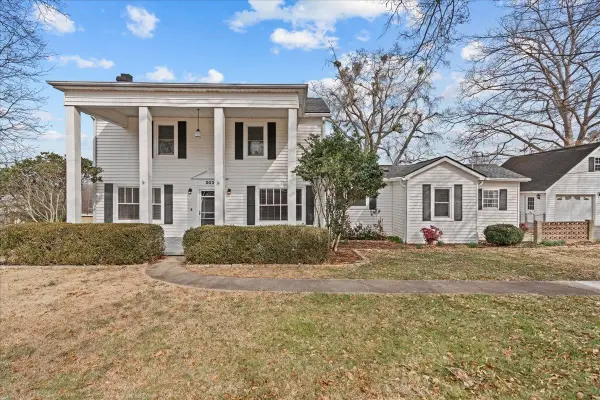 $429,000Active4 beds 3 baths2,300 sq. ft.
$429,000Active4 beds 3 baths2,300 sq. ft.203 Brushy Creek Road, Easley, SC 29642
MLS# 333453Listed by: CENTURY 21 BLACKWELL & CO - New
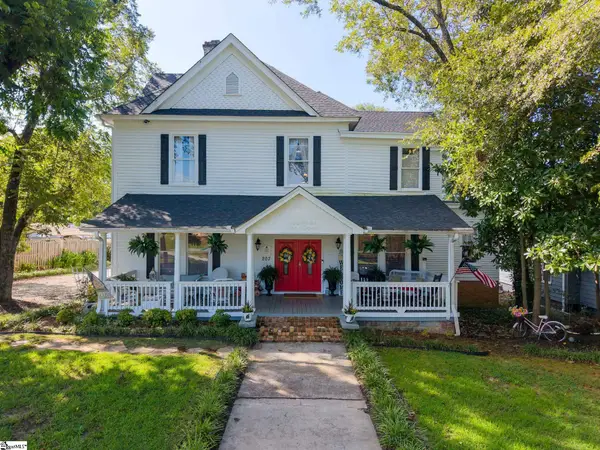 $799,950Active12 beds 8 baths
$799,950Active12 beds 8 baths207 W 2nd Avenue, Easley, SC 29640
MLS# 1581321Listed by: THE GALLO COMPANY 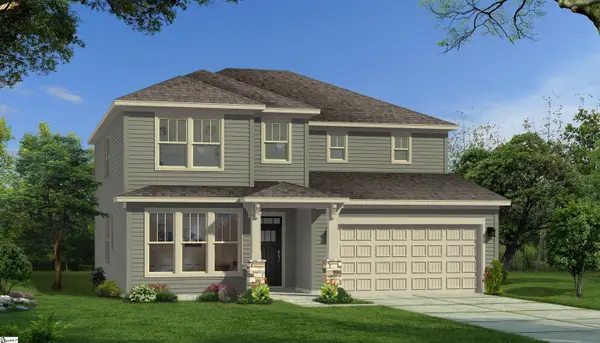 $422,990Pending3 beds 3 baths
$422,990Pending3 beds 3 baths411 Briggs Drive, Easley, SC 29642
MLS# 1581352Listed by: DRB GROUP SOUTH CAROLINA, LLC- New
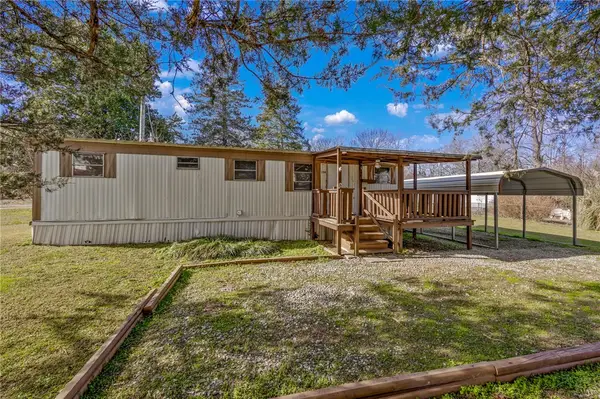 $99,900Active2 beds 1 baths
$99,900Active2 beds 1 baths204 Hiles Street, Easley, SC 29642
MLS# 20297203Listed by: THOMAS REALTY - New
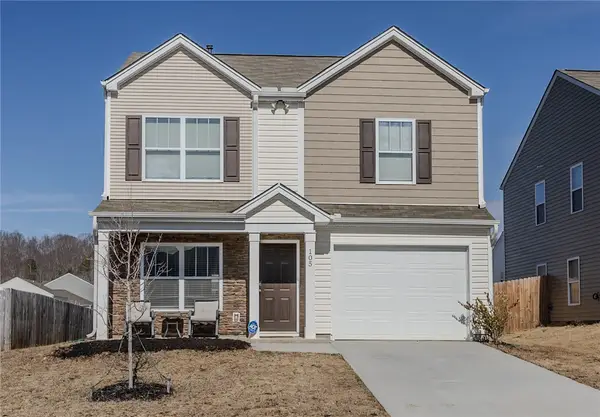 $289,000Active3 beds 3 baths1,624 sq. ft.
$289,000Active3 beds 3 baths1,624 sq. ft.105 Rustic Ridge Drive, Easley, SC 29640
MLS# 20297190Listed by: NORTHGROUP REAL ESTATE - GREENVILLE

