308 S Harvest Moon Way, Powdersville Piedmont, SC 29642
Local realty services provided by:Better Homes and Gardens Real Estate Medley
308 S Harvest Moon Way,Easley, SC 29642
$459,500
- 4 Beds
- 3 Baths
- 2,915 sq. ft.
- Single family
- Active
Listed by: dustin kennedy
Office: impact realty group, llc.
MLS#:20289757
Source:SC_AAR
Price summary
- Price:$459,500
- Price per sq. ft.:$157.63
- Monthly HOA dues:$29
About this home
Welcome Home to 308 S Harvest Moon Way – Where Charm Meets Comfort in Hunt Meadow. Have you been searching for the perfect blend of space and style? Look no further—your dream home has arrived. Nestled on .57-acre lot in the highly sought-after Hunt Meadow Subdivision, this 4-bedroom, 2.5-bathroom home with an additional loft offers everything today’s buyer is looking for—and more.
From the moment you pull into the driveway, you’ll feel it: this is the one. The curb appeal is undeniable, with mature landscaping, a welcoming front porch, and that “home sweet home” feeling you can’t quite explain. Step inside and discover a bright, open layout perfect for everyday living and effortless entertaining. The main level boasts a spacious family room filled with natural light, a cozy fireplace for those cooler nights, and a modern kitchen with plenty of counter space, a large island, and room to gather around. The dining area flows seamlessly for family dinners, holiday meals, or morning coffee with a view of your private backyard.
Upstairs, the flexible loft space gives you options—playroom, home office, media room, you name it. The primary suite is your private retreat, complete with a spa-like en-suite bath and ample walk-in closet space. Three additional bedrooms provide room for family, guests, or hobbies. But it doesn’t stop there. Outside, enjoy the peace and privacy of a huge, flat backyard—perfect for play, pets, gardening, or future plans for a pool or firepit area. With .57 acres, you truly have room to breathe. Located minutes from local shopping, dining, award-winning schools, and everything that makes Easley one of the Upstate’s most desirable places to live, this home checks all the boxes. Opportunities like this in Hunt Meadow don’t come around often. Don’t miss your chance to make this one yours—schedule your private showing today!
Contact an agent
Home facts
- Year built:2018
- Listing ID #:20289757
- Added:169 day(s) ago
- Updated:December 17, 2025 at 06:56 PM
Rooms and interior
- Bedrooms:4
- Total bathrooms:3
- Full bathrooms:2
- Half bathrooms:1
- Living area:2,915 sq. ft.
Heating and cooling
- Cooling:Central Air, Electric, Forced Air
- Heating:Central, Forced Air, Gas, Heat Pump
Structure and exterior
- Roof:Architectural, Shingle
- Year built:2018
- Building area:2,915 sq. ft.
- Lot area:0.57 Acres
Schools
- High school:Wren High
- Middle school:Wren Middle
- Elementary school:Huntmeadows Elm
Utilities
- Water:Public
- Sewer:Septic Tank
Finances and disclosures
- Price:$459,500
- Price per sq. ft.:$157.63
- Tax amount:$1,923 (2024)
New listings near 308 S Harvest Moon Way
- New
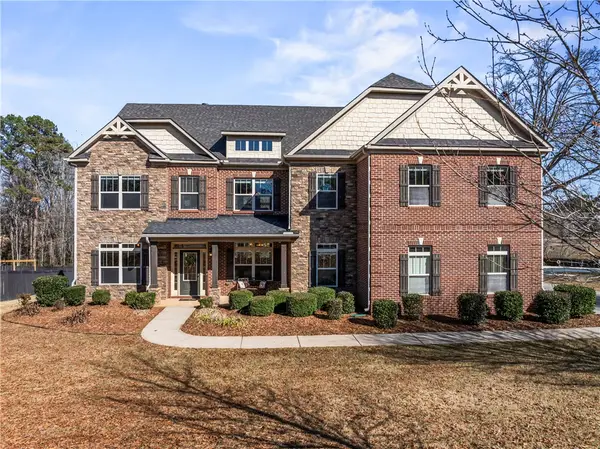 $855,000Active5 beds 4 baths5,196 sq. ft.
$855,000Active5 beds 4 baths5,196 sq. ft.108 Still Meadow Lane, Easley, SC 29642
MLS# 20295596Listed by: JUSTIN WINTER & ASSOC - MID LAKE - New
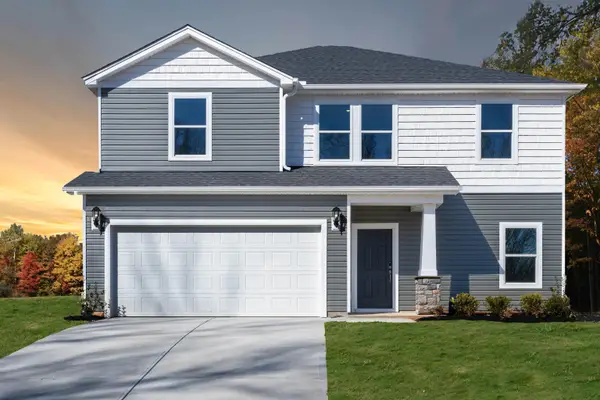 $399,900Active4 beds 3 baths2,345 sq. ft.
$399,900Active4 beds 3 baths2,345 sq. ft.342 Allingham Road, Piedmont, SC 29673
MLS# 331846Listed by: MTH SC REALTY, LLC - New
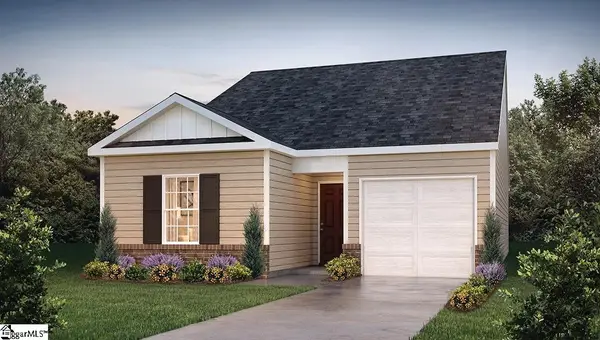 $286,990Active3 beds 2 baths
$286,990Active3 beds 2 baths22 Archstone Way, Piedmont, SC 29673
MLS# 1577385Listed by: D.R. HORTON - New
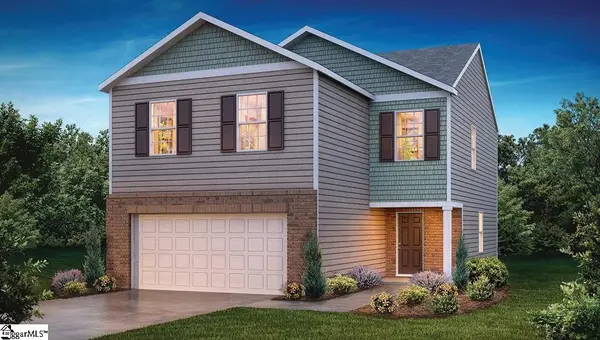 $325,990Active4 beds 3 baths
$325,990Active4 beds 3 baths24 Archstone Way, Piedmont, SC 29673
MLS# 1577387Listed by: D.R. HORTON - New
 $322,900Active4 beds 3 baths
$322,900Active4 beds 3 baths8 Angel Wood Drive, Piedmont, SC 29673
MLS# 1577366Listed by: MTH SC REALTY, LLC - New
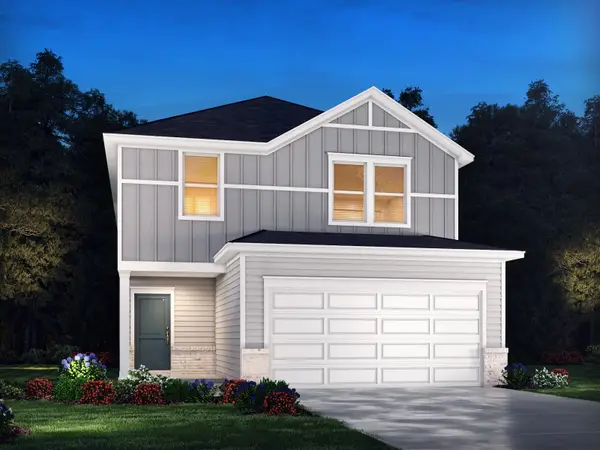 $322,900Active4 beds 3 baths2,100 sq. ft.
$322,900Active4 beds 3 baths2,100 sq. ft.8 Angel Wood Drive, Piedmont, SC 29673
MLS# 331830Listed by: MTH SC REALTY, LLC - New
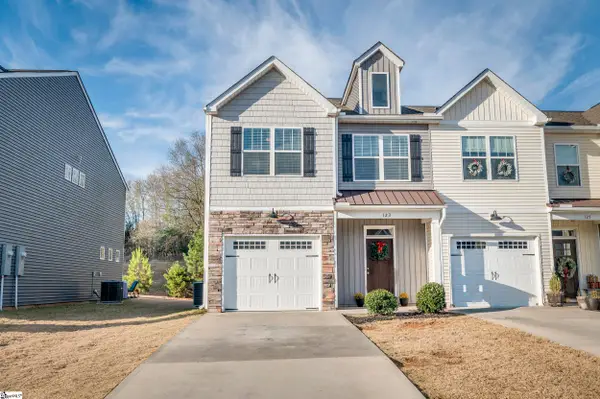 $270,000Active3 beds 3 baths
$270,000Active3 beds 3 baths123 Rushing Creek Lane, Piedmont, SC 29673
MLS# 1577344Listed by: KELLER WILLIAMS DRIVE - New
 $649,000Active9 Acres
$649,000Active9 Acres3 A Smoak Road, Powdersville, SC 29642
MLS# 1577363Listed by: VENTURE COAST REALTY & PM - New
 $294,900Active3 beds 3 baths1,749 sq. ft.
$294,900Active3 beds 3 baths1,749 sq. ft.6 Angel Wood Drive, Piedmont, SC 29673
MLS# 331808Listed by: MTH SC REALTY, LLC - New
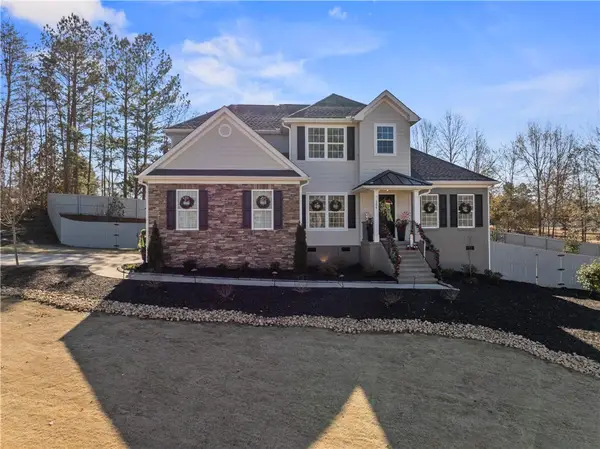 $590,000Active4 beds 3 baths2,691 sq. ft.
$590,000Active4 beds 3 baths2,691 sq. ft.154 Woodstone Drive, Easley, SC 29642
MLS# 20295560Listed by: BOB HILL REALTY
