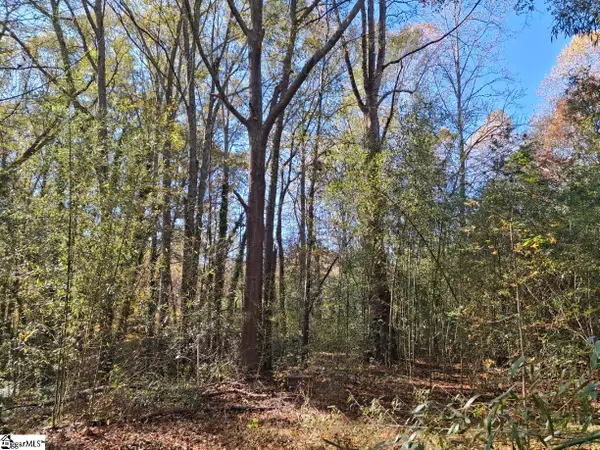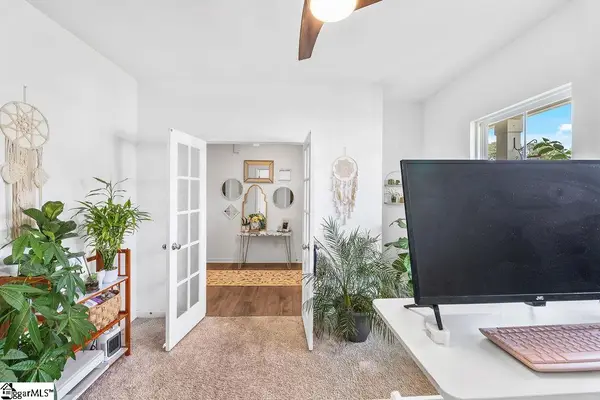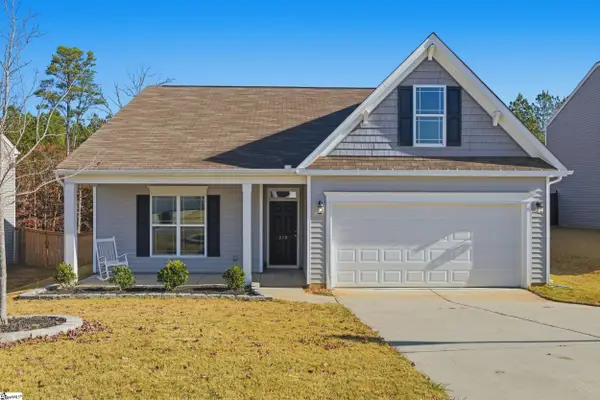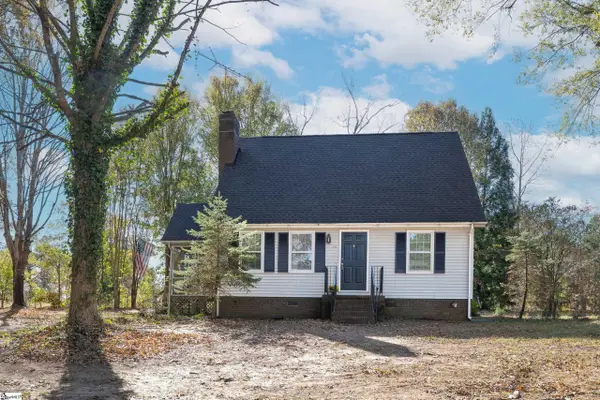326 Avendell Drive, Easley, SC 29642
Local realty services provided by:Better Homes and Gardens Real Estate Palmetto
326 Avendell Drive,Easley, SC 29642
$599,900
- 5 Beds
- 4 Baths
- - sq. ft.
- Single family
- Active
Listed by: dan p hamilton
Office: keller williams grv upst
MLS#:1570843
Source:SC_GGAR
Price summary
- Price:$599,900
- Monthly HOA dues:$37.5
About this home
Welcome to 326 Avendell Drive , a beautifully maintained 5-bedroom, 4-bath residence in the highly desirable Avendell community of Easley. From the moment you step inside, you’ll notice the thoughtful floor plan and refined details throughout. Off the foyer, a flexible room makes an ideal home office or formal living space. A stunning dining room with coffered ceilings and stately columns flows seamlessly into the expansive great room, anchored by a cozy gas-log fireplace—perfect for gathering with friends and family. The chef’s kitchen boasts stainless steel appliances including a gas range, a center island with seating, bar-height counter space, a stylish tile backsplash, and recessed lighting that brightens the main living areas. Just off the garage, a convenient drop zone keeps backpacks and shoes neatly tucked away. A first-floor guest suite has access to a full bath with a tub/shower combo—ideal for visitors or in-law accommodations. Step outside to a covered patio overlooking the wooded, fully fenced backyard—a serene retreat with plenty of room to relax or play. Upstairs, a versatile loft leads to a spacious walk-in laundry room complete with cabinets and a folding counter. The luxurious primary suite features a trey ceiling, a cozy sitting area, dual walk-in closets, and a spa-like bath with granite counters, dual sinks, a tile-surround shower, and two linen closets. Two secondary bedrooms with walk-in closets share a Jack-and-Jill bath with dual vanities, while a fourth bedroom enjoys private access to another full bath. A large flex room with its own balcony features endless possibilities—whether a media room, gym, playroom, or second office. Additional highlights include custom cordless blinds throughout, brand-new carpet in the primary suite, professionally cleaned carpet in the secondary bedrooms, abundant storage, beautiful flooring, and fresh, on-trend paint colors. Neighborhood amenities include a clubhouse and pool. Conveniently located between Greenville and Clemson—and less than 15 minutes from Highway 123—this home provides quick access to shopping, dining, and entertainment. Blending spacious living with timeless style in a vibrant community, 326 Avendell Drive is ready to welcome you home.
Contact an agent
Home facts
- Year built:2019
- Listing ID #:1570843
- Added:45 day(s) ago
- Updated:November 15, 2025 at 01:08 PM
Rooms and interior
- Bedrooms:5
- Total bathrooms:4
- Full bathrooms:4
Heating and cooling
- Cooling:Electric
- Heating:Forced Air, Natural Gas
Structure and exterior
- Roof:Composition
- Year built:2019
- Lot area:0.59 Acres
Schools
- High school:Wren
- Middle school:Wren
- Elementary school:Hunt Meadows
Utilities
- Water:Public
- Sewer:Septic Tank
Finances and disclosures
- Price:$599,900
- Tax amount:$2,142
New listings near 326 Avendell Drive
- New
 $120,000Active3 beds 2 baths
$120,000Active3 beds 2 baths127 Ballentine Road, Easley, SC 29642-9521
MLS# 1574622Listed by: EXP REALTY LLC - New
 $229,900Active3 beds 1 baths
$229,900Active3 beds 1 baths3300 Earls Bridge Road, Easley, SC 29640
MLS# 1574697Listed by: KELLER WILLIAMS LUXURY LAKE LI - New
 $47,000Active1.71 Acres
$47,000Active1.71 Acres198 Black Snake Road, Easley, SC 29640
MLS# 1574735Listed by: HASKETT REALTY - Open Sat, 11am to 1pmNew
 $397,123Active4 beds 3 baths
$397,123Active4 beds 3 baths113 Indigo Park Place, Easley, SC 29642
MLS# 1574736Listed by: REAL BROKER, LLC - New
 $320,000Active5 beds 3 baths
$320,000Active5 beds 3 baths316 Antioch Road, Easley, SC 29640-9045
MLS# 1574782Listed by: RE/MAX REACH - New
 $150,000Active3 beds 1 baths
$150,000Active3 beds 1 baths848 Black Snake Road, Easley, SC 29640
MLS# 1574793Listed by: KELLER WILLIAMS DRIVE - Open Sat, 2 to 4pmNew
 $599,000Active3 beds 4 baths
$599,000Active3 beds 4 baths208 Glen Laurel Drive, Easley, SC 29642-2005
MLS# 1574811Listed by: REDFIN CORPORATION - New
 $314,900Active3 beds 2 baths
$314,900Active3 beds 2 baths278 Shale Drive, Easley, SC 29642
MLS# 1574846Listed by: BRACKEN REAL ESTATE - New
 $339,000Active5 beds 3 baths
$339,000Active5 beds 3 baths918 Ashwood Way, Easley, SC 29640-8006
MLS# 1574852Listed by: TLCOX AND COMPANY  $259,900Pending3 beds 2 baths
$259,900Pending3 beds 2 baths112 Ballard Court, Easley, SC 29642
MLS# 1574662Listed by: MARCHANT REAL ESTATE INC.
