352 Avendell Drive, Easley, SC 29642
Local realty services provided by:Better Homes and Gardens Real Estate Medley
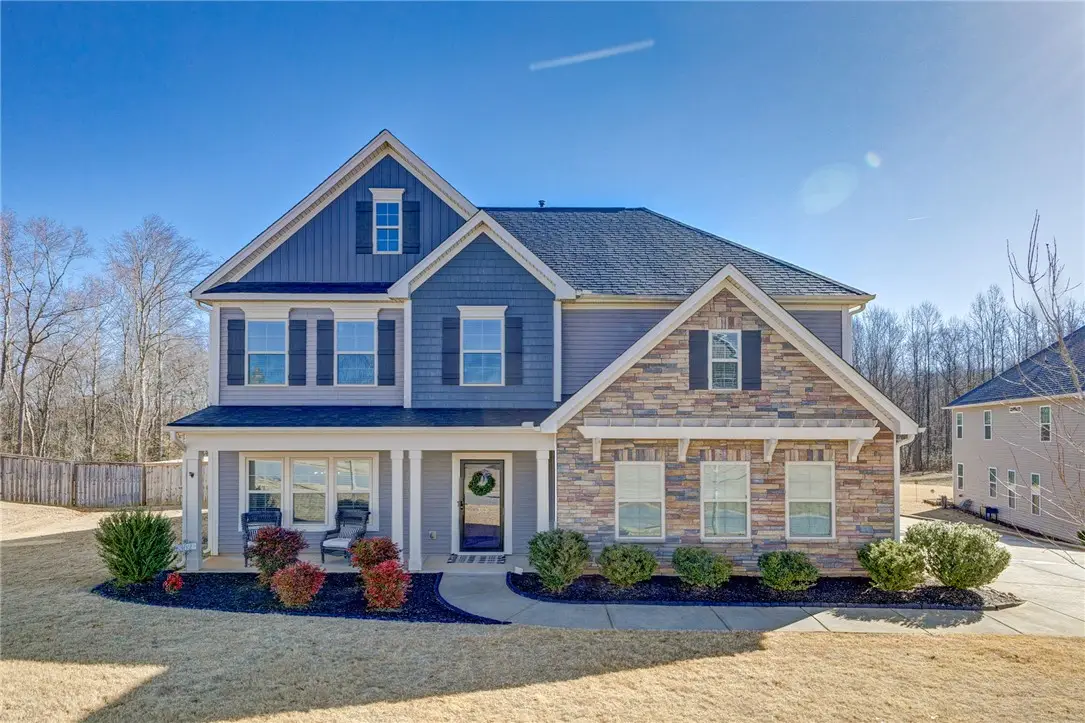
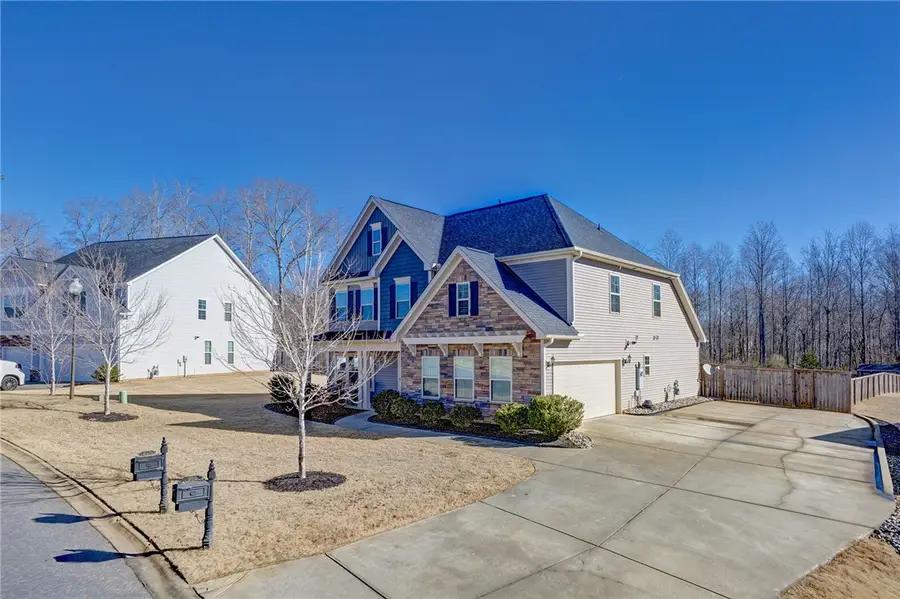
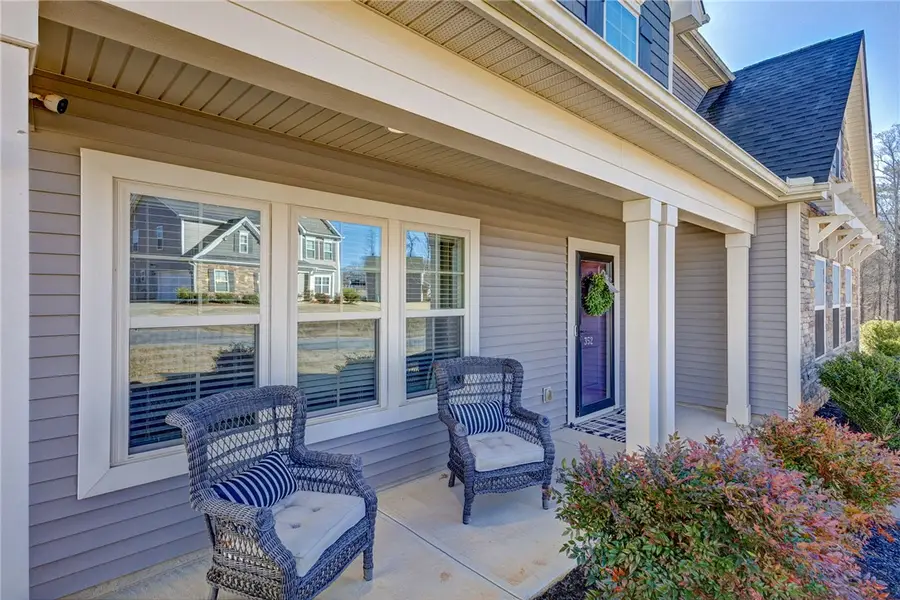
352 Avendell Drive,Easley, SC 29642
$575,000
- 5 Beds
- 4 Baths
- 2,979 sq. ft.
- Single family
- Active
Listed by:kirsten zinkann
Office:keller williams greenville cen
MLS#:20290196
Source:SC_AAR
Price summary
- Price:$575,000
- Price per sq. ft.:$193.02
- Monthly HOA dues:$29.17
About this home
FOR MORE INFORMATION OR TO SCHEDULE A PRIVATE SHOWING, CONTACT THE AGENT. PRICED $30,000 BELOW RECENT APPRAISAL. NEW LVP DOWNSTAIRS AND NEW CARPET THROUGHOUT THE HOME. This beautiful almost 3000sf home is situated on .81 acres in the sought-after community of "Avendell" in Easley with 5 bedrooms and 3.5 baths. You will love the front porch for sitting and meeting with neighbors. The home is a fabulous open floorplan for entertaining and gatherings with 9-foot ceilings on the first floor and easy to maintain LVP in the main living area. The kitchen is a standout, featuring ample cabinetry, granite countertops, stainless steel appliances, a gas stove, and a built-in microwave. The kitchen overlooks a breakfast area as well as a spacious great room, which includes a cozy gas fireplace. Walking through the French Doors to the back patio, you will be blown away by the serene views of the private, fenced backyard and the sparkling 16x32 in-ground pool with additional hardscape for relaxing and entertaining. Upon entering the home, the foyer opens to a formal dining room. The primary suite, conveniently located on the first floor, boasts a spacious bathroom with dual sinks and a walk-in shower and walk-in closet. You'll find the laundry room downstairs as well. Upstairs, the second floor features a large flex room that is perfect for a movie room, play room, additional home office and more! There are 4 additional spacious bedrooms and 2 full baths. Additional features of this home include a tankless gas water heater and some updated fixtures and ceiling fans. The backyard is a peaceful retreat with its patio and pool, perfect for relaxation and entertaining. This home has been well maintained and is ready for the next homeowner to create memories!
Contact an agent
Home facts
- Year built:2018
- Listing Id #:20290196
- Added:196 day(s) ago
- Updated:August 11, 2025 at 04:52 PM
Rooms and interior
- Bedrooms:5
- Total bathrooms:4
- Full bathrooms:3
- Half bathrooms:1
- Living area:2,979 sq. ft.
Heating and cooling
- Cooling:Central Air, Forced Air
- Heating:Heat Pump
Structure and exterior
- Roof:Architectural, Shingle
- Year built:2018
- Building area:2,979 sq. ft.
- Lot area:0.81 Acres
Schools
- High school:Wren High
- Middle school:Wren Middle
- Elementary school:Huntmeadows Elm
Utilities
- Water:Public
- Sewer:Septic Tank
Finances and disclosures
- Price:$575,000
- Price per sq. ft.:$193.02
- Tax amount:$2,134 (2024)
New listings near 352 Avendell Drive
- New
 $370,642Active4 beds 3 baths
$370,642Active4 beds 3 baths105 Worcester Lane, Easley, SC 29642
MLS# 1566398Listed by: HERLONG SOTHEBY'S INTERNATIONAL REALTY - New
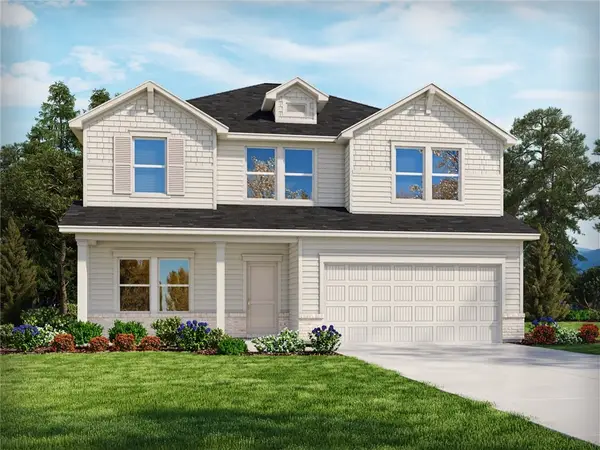 $329,900Active4 beds 3 baths2,345 sq. ft.
$329,900Active4 beds 3 baths2,345 sq. ft.300 Granby Trail, Easley, SC 29642
MLS# 20291157Listed by: MTH SC REALTY, LLC - New
 $375,000Active3 beds 2 baths
$375,000Active3 beds 2 baths9 Bromwell Way, Easley, SC 29642
MLS# 1566360Listed by: SOUTHERN REALTOR ASSOCIATES - Open Sat, 2 to 4pmNew
 $489,500Active5 beds 4 baths
$489,500Active5 beds 4 baths203 Waymeet Court, Easley, SC 29673
MLS# 1566353Listed by: ALLEN TATE - EASLEY/POWD - New
 $189,864Active3 beds 2 baths1,352 sq. ft.
$189,864Active3 beds 2 baths1,352 sq. ft.112 Snipe Lane, Easley, SC 29642
MLS# 20291305Listed by: THE HARO GROUP AT KW HISTORIC DISTRICT - New
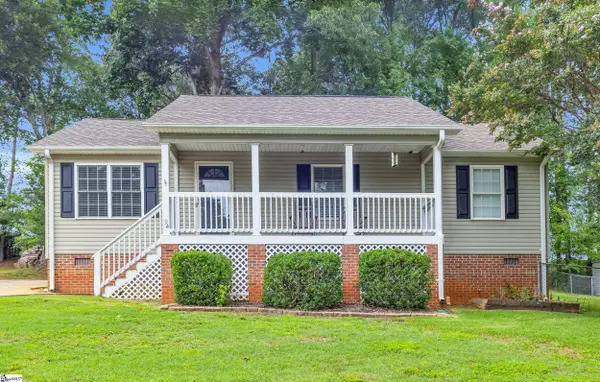 $255,000Active3 beds 2 baths
$255,000Active3 beds 2 baths94 Lakeshore Drive, Easley, SC 29642
MLS# 1566298Listed by: BRACKEN REAL ESTATE - New
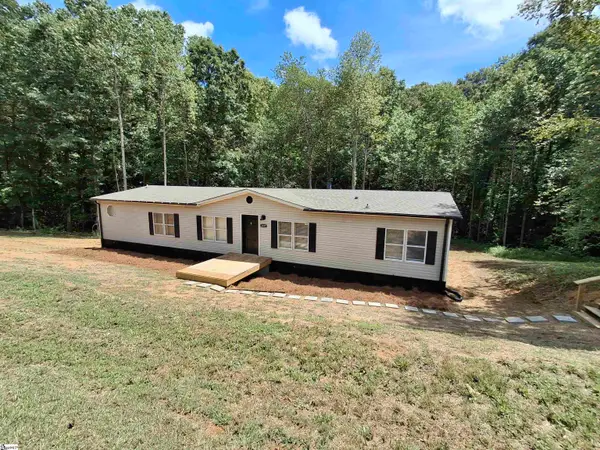 $235,000Active4 beds 3 baths
$235,000Active4 beds 3 baths1527 Pace Bridge Road, Easley, SC 29640-0000
MLS# 1566291Listed by: HASKETT REALTY - New
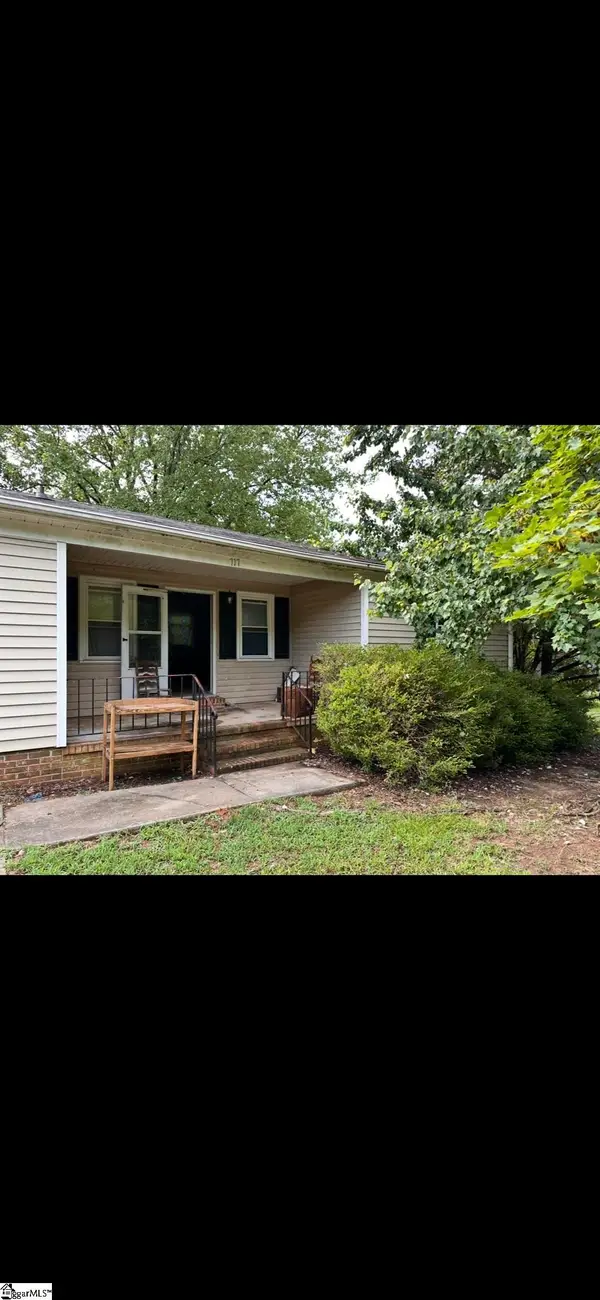 $125,000Active3 beds 2 baths
$125,000Active3 beds 2 baths717 Old Stagecoach Road, Easley, SC 29642
MLS# 1566277Listed by: DISTINGUISHED REALTY OF SC - New
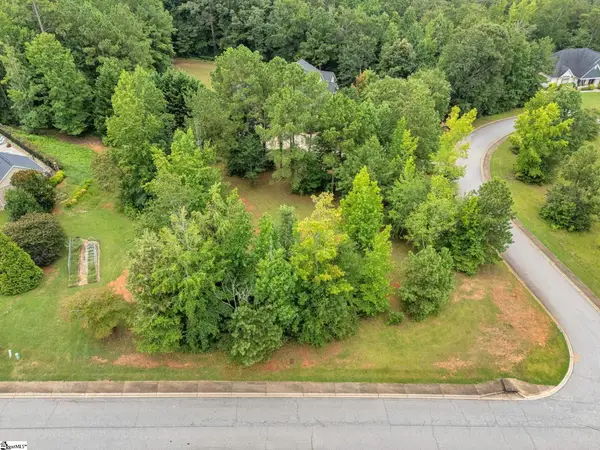 $129,900Active0.75 Acres
$129,900Active0.75 AcresWeeping Willow Drive #Lot 7, Easley, SC 29642
MLS# 1566094Listed by: RE/MAX RESULTS EASLEY - New
 $180,000Active3 beds 2 baths
$180,000Active3 beds 2 baths107 Breanna Court, Easley, SC 29640
MLS# 1566189Listed by: REAL BROKER, LLC
