424 James Road, Easley, SC 29642
Local realty services provided by:Better Homes and Gardens Real Estate Medley
424 James Road,Easley, SC 29642
$479,900
- 3 Beds
- 2 Baths
- 2,702 sq. ft.
- Single family
- Active
Listed by: diana cardona
Office: realty one group freedom
MLS#:20294083
Source:SC_AAR
Price summary
- Price:$479,900
- Price per sq. ft.:$177.61
About this home
Fully Remodeled Brick Home with Designer Finishes!!! Welcome to 424 James Rd, Easley !! A beautifully remodeled 3-bedroom, 2-bath home offering the perfect blend of modern design and timeless craftsmanship. Every detail has been thoughtfully updated to provide comfort, style, and functionality. Step inside to discover an open-concept floor plan featuring gleaming hardwood floors, a spacious living area, and a chef-inspired kitchen complete with granite countertops, custom cabinetry, and stainless steel appliances. The primary suite is a private retreat with a Roman soaking tub, tiled walk-in shower, and an expansive walk-in closet. Additional features include fresh interior and exterior paint, an extended concrete driveway, covered patio, and wide wraparound porches perfect for relaxing or entertaining. The property sits on a large, level, fenced lot, providing ample outdoor space for enjoyment and privacy. Conveniently located near downtown Easley, shopping, dining, and major highways, this home combines luxury, convenience, and quality! ready for its next owner to move in and enjoy.
Contact an agent
Home facts
- Listing ID #:20294083
- Added:51 day(s) ago
- Updated:December 17, 2025 at 06:56 PM
Rooms and interior
- Bedrooms:3
- Total bathrooms:2
- Full bathrooms:2
- Living area:2,702 sq. ft.
Heating and cooling
- Cooling:Central Air, Forced Air
- Heating:Electric, Forced Air
Structure and exterior
- Roof:Composition, Shingle
- Building area:2,702 sq. ft.
- Lot area:0.75 Acres
Schools
- High school:Powdersville High School
- Middle school:Powdersville Mi
- Elementary school:Powdersvil Elem
Utilities
- Water:Public
- Sewer:Septic Tank
Finances and disclosures
- Price:$479,900
- Price per sq. ft.:$177.61
New listings near 424 James Road
- New
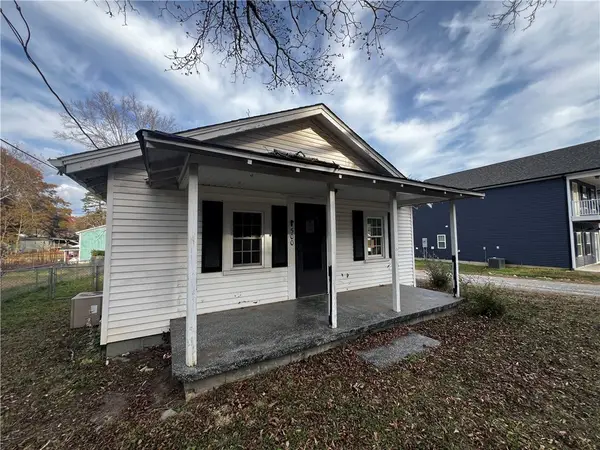 $149,900Active2 beds 1 baths798 sq. ft.
$149,900Active2 beds 1 baths798 sq. ft.500 Grant Street, Easley, SC 29640
MLS# 20295697Listed by: HOWARD HANNA ALLEN TATE/PINE TO PALM REALTY - New
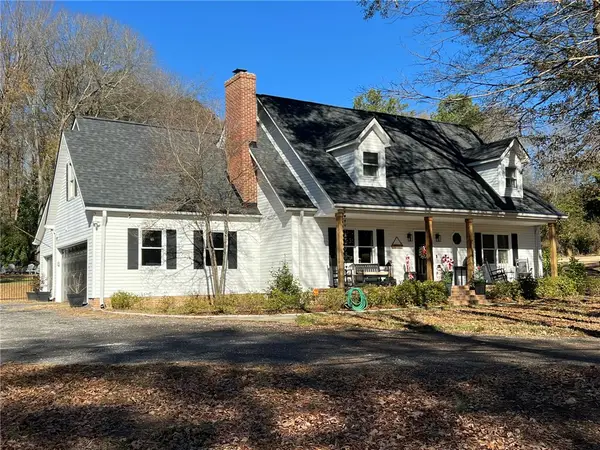 $524,900Active3 beds 5 baths
$524,900Active3 beds 5 baths199 Lake Forest Circle, Easley, SC 29642
MLS# 20295696Listed by: BRAND NAME REAL ESTATE UPSTATE - New
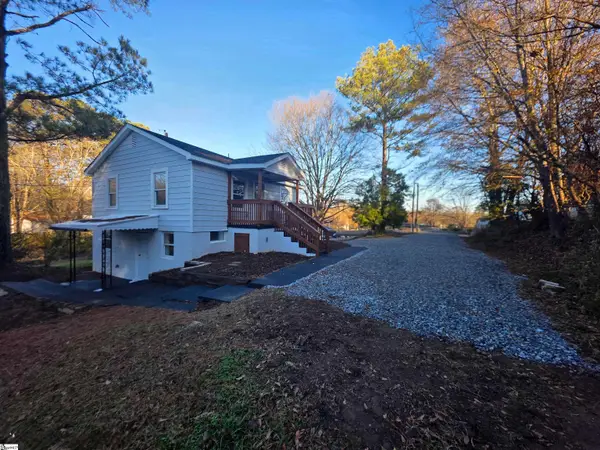 $288,000Active4 beds 2 baths1,200 sq. ft.
$288,000Active4 beds 2 baths1,200 sq. ft.411 W C Avenue, Easley, SC 29640
MLS# 1577493Listed by: RED STATES REALTY - New
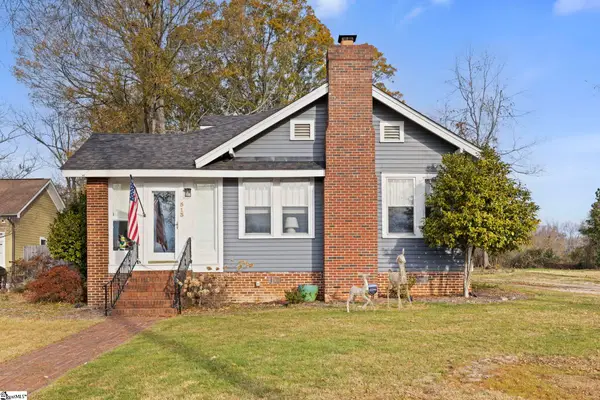 $240,000Active3 beds 1 baths
$240,000Active3 beds 1 baths513 NE Main Street, Easley, SC 29640-2211
MLS# 1577462Listed by: REDFIN CORPORATION - New
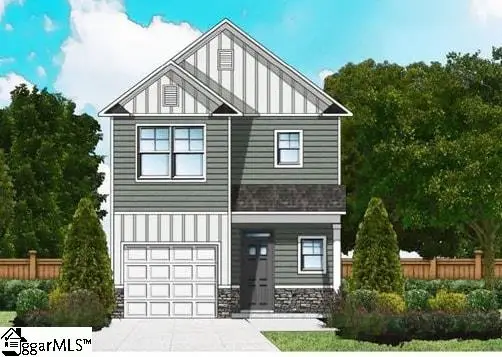 $281,667Active3 beds 3 baths
$281,667Active3 beds 3 baths243 Brown Circle #Lot 107, Easley, SC 29642
MLS# 1577433Listed by: COLDWELL BANKER CAINE/WILLIAMS - New
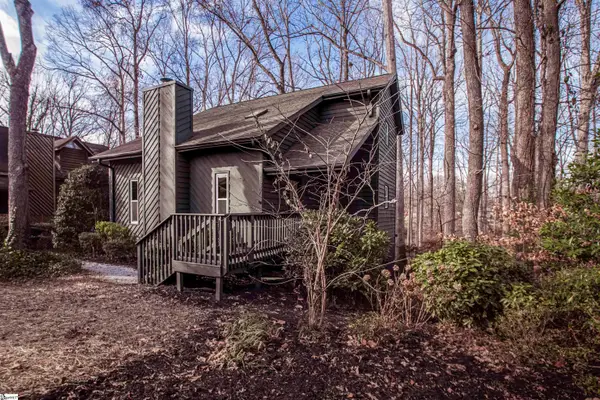 $249,900Active3 beds 2 baths
$249,900Active3 beds 2 baths137 Lakeshore Drive, Easley, SC 29642
MLS# 1577436Listed by: OUR FATHERS HOUSES - New
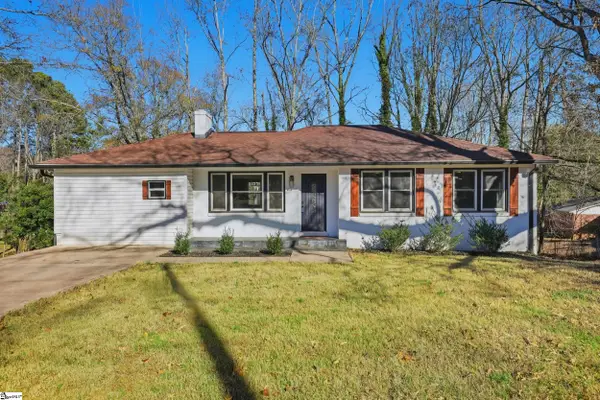 $324,900Active4 beds 2 baths
$324,900Active4 beds 2 baths601 S D Street, Easley, SC 29640
MLS# 1577438Listed by: BHHS C DAN JOYNER - MIDTOWN - New
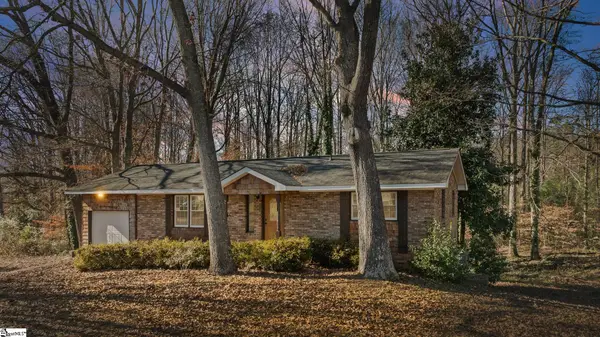 $295,000Active2 beds 2 baths
$295,000Active2 beds 2 baths101 Nottingham Lane, Easley, SC 29640
MLS# 1577451Listed by: REDFIN CORPORATION - New
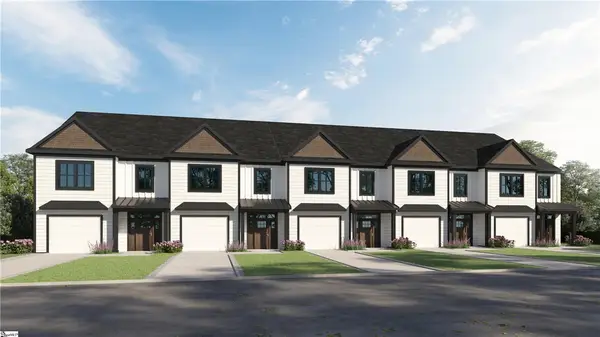 $282,900Active3 beds 3 baths1,904 sq. ft.
$282,900Active3 beds 3 baths1,904 sq. ft.114 Marianne Lane, Easley, SC 29642
MLS# 20295669Listed by: D.R. HORTON - New
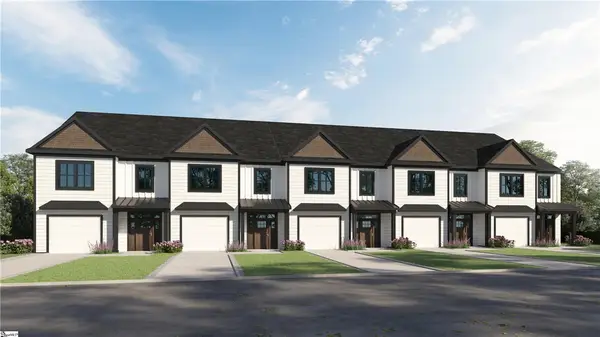 $273,900Active3 beds 3 baths1,904 sq. ft.
$273,900Active3 beds 3 baths1,904 sq. ft.116 Marianne Lane, Easley, SC 29642
MLS# 20295673Listed by: D.R. HORTON
