5110 Sunset Drive, Easley, SC 29642
Local realty services provided by:Better Homes and Gardens Real Estate Medley

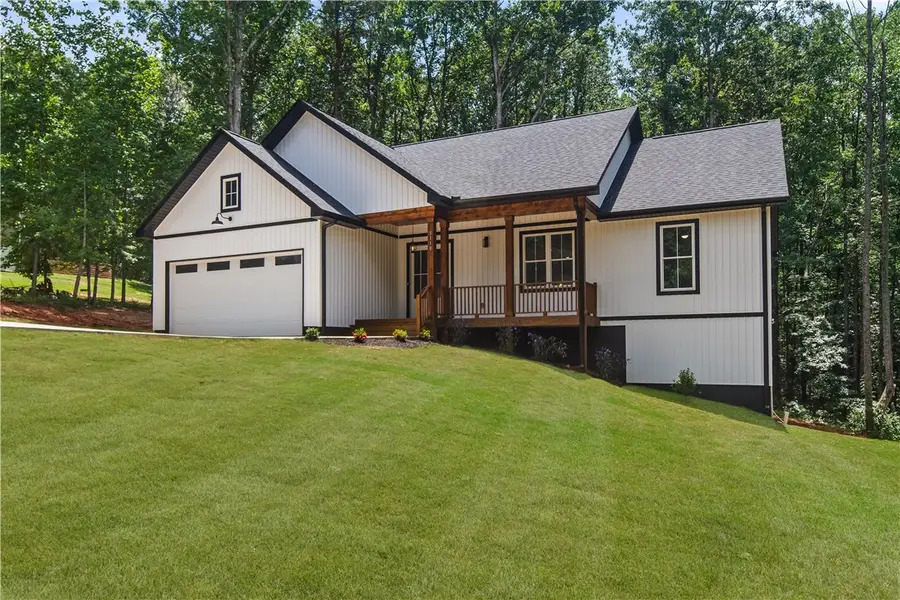
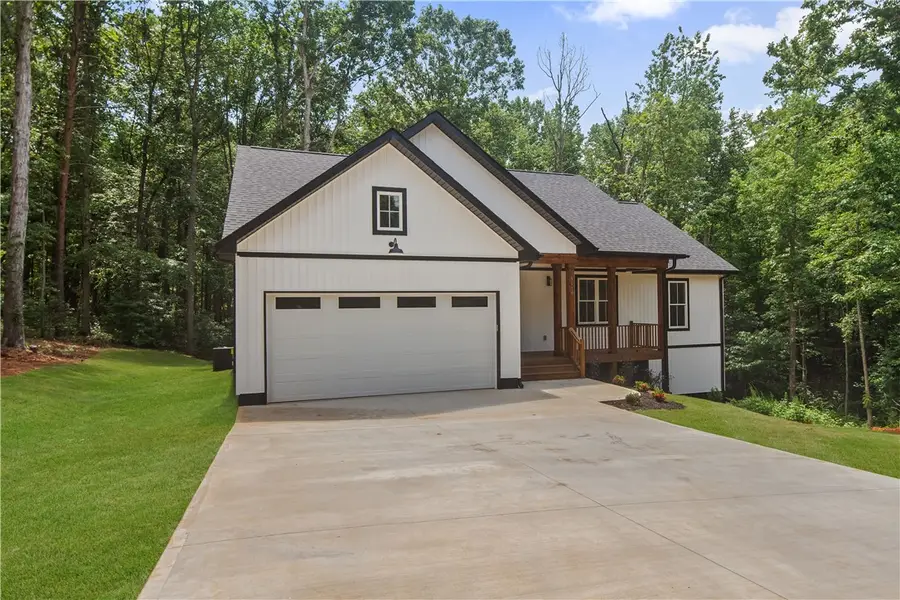
5110 Sunset Drive,Easley, SC 29642
$409,900
- 3 Beds
- 2 Baths
- - sq. ft.
- Single family
- Active
Listed by:chris pryor
Office:servus realty group
MLS#:20290986
Source:SC_AAR
Price summary
- Price:$409,900
About this home
Modern Farmhouse Meets Craftsman Charm in Sunset Ridge – New Construction on over an acre and a half Welcome to your dream home inEasley’s picturesque Sunset Ridge community! This brand-new Craftsman Modern Farmhouse blends timeless design with fresh, contemporaryfinishes—all nestled on a spacious 1.57-acre wooded lot with a peaceful creek running through it. Step inside this thoughtfully designed 3-bedroom, 2-bath home spanning nearly 1,800 square feet and enjoy an airy open-concept layout perfect for entertaining. Durable LVP flooringflows throughout the main living areas, complemented by cozy carpet in the bedrooms and upscale details like crown molding and stylish blackfarmhouse fixtures. The kitchen is a true showstopper—featuring shaker-style soft-close cabinets, a custom tile backsplash, granite and quartzcountertops, a center island, and sleek stainless steel appliances. The primary suite offers a private retreat with a luxurious ensuite bath,including a custom subway-tiled shower and designer finishes. Enjoy outdoor living from your rocking chair front porch or host gatherings on theexpansive back deck overlooking the gently sloped backyard. The exterior showcases a modern take on farmhouse style, with white vinyl sidingin both board-and-batten and traditional horizontal patterns. Additional highlights include a spacious 2-car garage with a yard door,contemporary lighting, and beautiful wooded surroundings that provide both privacy and serenity.
Contact an agent
Home facts
- Year built:2025
- Listing Id #:20290986
- Added:11 day(s) ago
- Updated:August 03, 2025 at 04:16 PM
Rooms and interior
- Bedrooms:3
- Total bathrooms:2
- Full bathrooms:2
Heating and cooling
- Cooling:Central Air, Electric, Forced Air
- Heating:Central, Electric, Forced Air
Structure and exterior
- Roof:Architectural, Shingle
- Year built:2025
- Lot area:1.57 Acres
Schools
- High school:Wren High
- Middle school:Wren Middle
- Elementary school:Huntmeadows Elm
Utilities
- Water:Public
- Sewer:Septic Tank
Finances and disclosures
- Price:$409,900
- Tax amount:$753 (2024)
New listings near 5110 Sunset Drive
- New
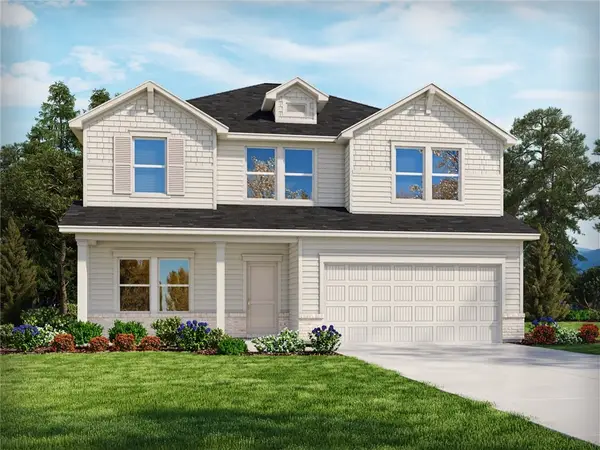 $329,900Active4 beds 3 baths2,345 sq. ft.
$329,900Active4 beds 3 baths2,345 sq. ft.300 Granby Trail, Easley, SC 29642
MLS# 20291157Listed by: MTH SC REALTY, LLC - New
 $375,000Active3 beds 2 baths
$375,000Active3 beds 2 baths9 Bromwell Way, Easley, SC 29642
MLS# 1566360Listed by: SOUTHERN REALTOR ASSOCIATES - Open Sat, 2 to 4pmNew
 $489,500Active5 beds 4 baths
$489,500Active5 beds 4 baths203 Waymeet Court, Easley, SC 29673
MLS# 1566353Listed by: ALLEN TATE - EASLEY/POWD - New
 $189,864Active3 beds 2 baths1,352 sq. ft.
$189,864Active3 beds 2 baths1,352 sq. ft.112 Snipe Lane, Easley, SC 29642
MLS# 20291305Listed by: THE HARO GROUP AT KW HISTORIC DISTRICT - New
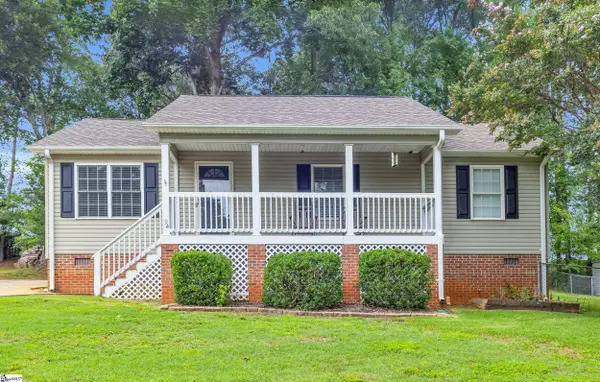 $255,000Active3 beds 2 baths
$255,000Active3 beds 2 baths94 Lakeshore Drive, Easley, SC 29642
MLS# 1566298Listed by: BRACKEN REAL ESTATE - New
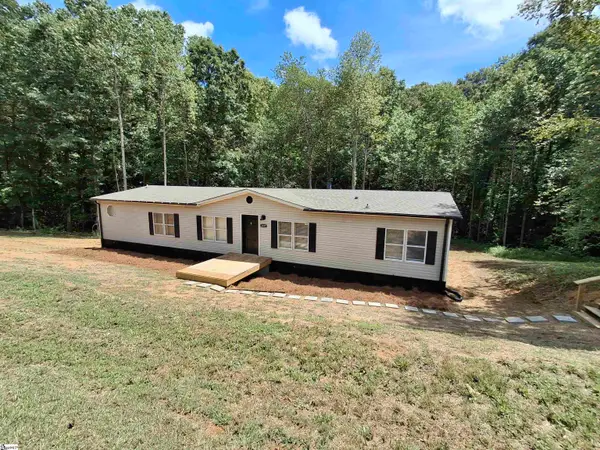 $235,000Active4 beds 3 baths
$235,000Active4 beds 3 baths1527 Pace Bridge Road, Easley, SC 29640-0000
MLS# 1566291Listed by: HASKETT REALTY - New
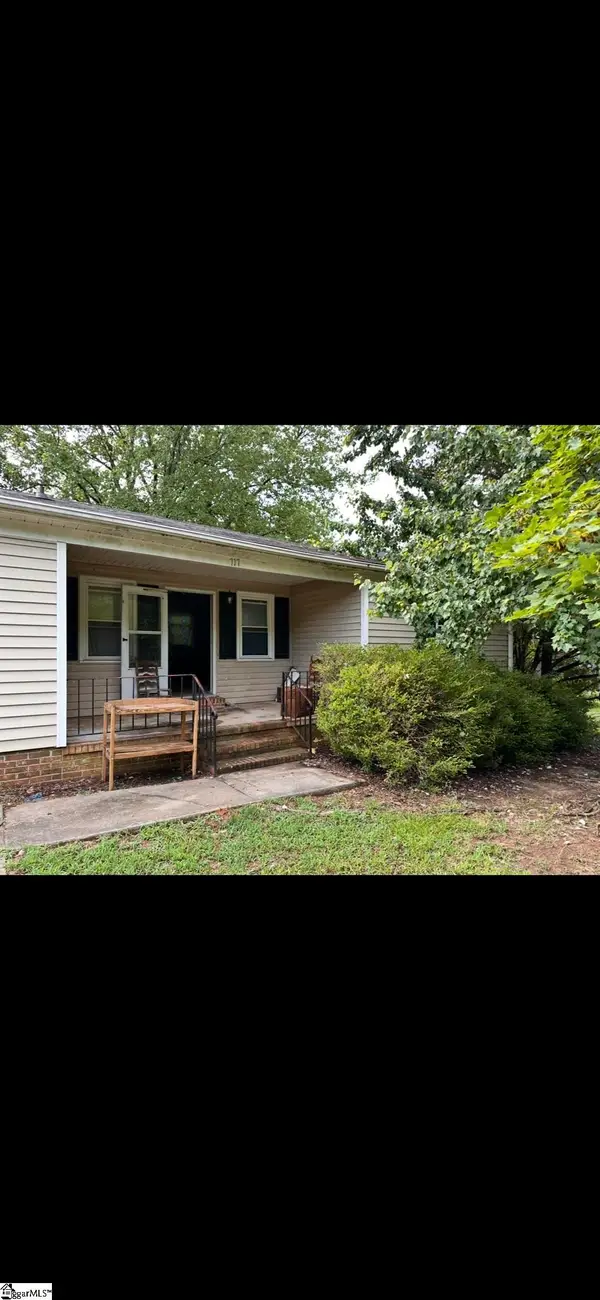 $125,000Active3 beds 2 baths
$125,000Active3 beds 2 baths717 Old Stagecoach Road, Easley, SC 29642
MLS# 1566277Listed by: DISTINGUISHED REALTY OF SC - New
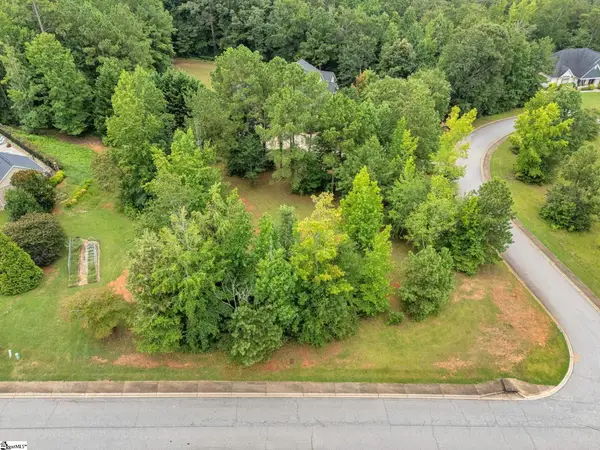 $129,900Active0.75 Acres
$129,900Active0.75 AcresWeeping Willow Drive #Lot 7, Easley, SC 29642
MLS# 1566094Listed by: RE/MAX RESULTS EASLEY - New
 $180,000Active3 beds 2 baths
$180,000Active3 beds 2 baths107 Breanna Court, Easley, SC 29640
MLS# 1566189Listed by: REAL BROKER, LLC - New
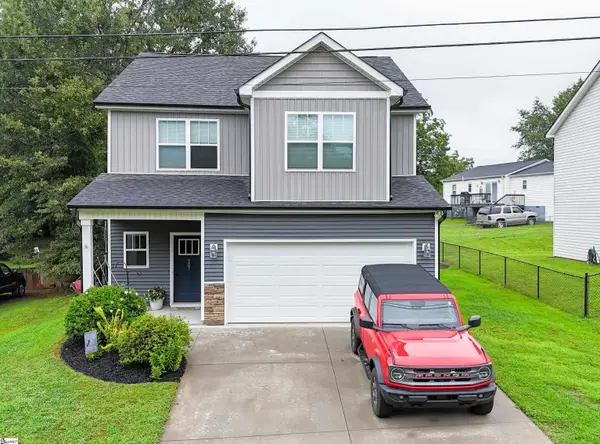 $305,000Active3 beds 3 baths
$305,000Active3 beds 3 baths207 Phillips Avenue, Easley, SC 29640
MLS# 1566148Listed by: DIAMOND REALTY OF THE UPSTATE
