516 Ashwood Way, Easley, SC 29640
Local realty services provided by:Better Homes and Gardens Real Estate Medley
516 Ashwood Way,Easley, SC 29640
$348,900
- 4 Beds
- 3 Baths
- 2,640 sq. ft.
- Single family
- Active
Listed by: marie graziano
Office: open house realty, llc.
MLS#:20290222
Source:SC_AAR
Price summary
- Price:$348,900
- Price per sq. ft.:$132.16
- Monthly HOA dues:$39.58
About this home
Welcome to this beautifully maintained Craftsman-style home in Lenhardt Grove, built just three years ago and filled with thoughtful upgrades. This spacious 2,604 sq ft, 2-story home features an open-concept main level with a cozy gas-log fireplace, a flex room with French doors, and a beautiful kitchen with a water filtration system and granite countertops. A stunning sunroom addition with skylights and archways brings in natural light and provides the perfect space to relax or entertain. Upstairs, you’ll find a loft and three bedrooms, including a generous primary suite with double vanities and a walk-in closet, along with a convenient walk-in laundry room. The fenced backyard with see-through metal fencing offers an elevated view of rolling hills and mature trees, with utility-owned land behind the property ensuring your peaceful views will remain forever. The two-car garage has been freshly finished with acrylic-coated flooring and painted walls, adding durability and polish.
*Extra value for buyers includes a builder-backed roof and structural warranty still in effect, plus a refrigerator, washer & dryer, and elegant 10 seat dining set. This home offers space, style, and lasting value in one of Easley’s most desirable neighborhoods — this will not last schedule your private showing today!
Contact an agent
Home facts
- Year built:2022
- Listing ID #:20290222
- Added:155 day(s) ago
- Updated:December 20, 2025 at 12:31 PM
Rooms and interior
- Bedrooms:4
- Total bathrooms:3
- Full bathrooms:2
- Half bathrooms:1
- Living area:2,640 sq. ft.
Heating and cooling
- Cooling:Central Air, Electric, Forced Air
- Heating:Forced Air, Natural Gas
Structure and exterior
- Roof:Composition, Shingle
- Year built:2022
- Building area:2,640 sq. ft.
- Lot area:0.15 Acres
Schools
- High school:Easley High
- Middle school:Richard H Gettys Middle
- Elementary school:East End Elem
Utilities
- Water:Public
- Sewer:Public Sewer
Finances and disclosures
- Price:$348,900
- Price per sq. ft.:$132.16
- Tax amount:$1,600 (2024)
New listings near 516 Ashwood Way
- New
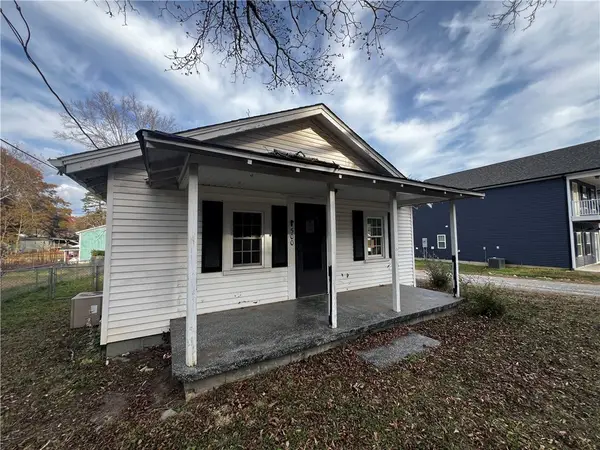 $149,900Active2 beds 1 baths798 sq. ft.
$149,900Active2 beds 1 baths798 sq. ft.500 Grant Street, Easley, SC 29640
MLS# 20295697Listed by: HOWARD HANNA ALLEN TATE/PINE TO PALM REALTY - New
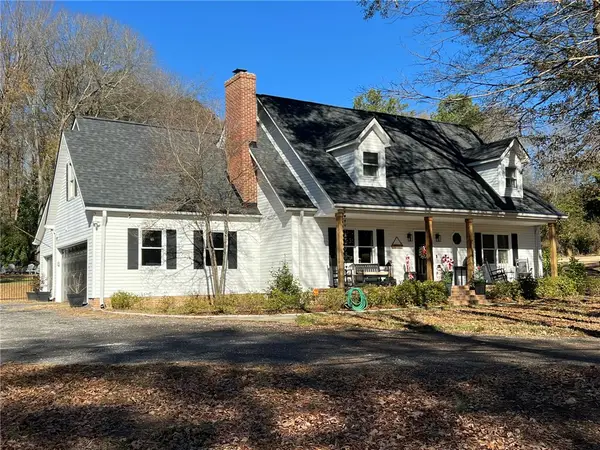 $524,900Active3 beds 5 baths
$524,900Active3 beds 5 baths199 Lake Forest Circle, Easley, SC 29642
MLS# 20295696Listed by: BRAND NAME REAL ESTATE UPSTATE - New
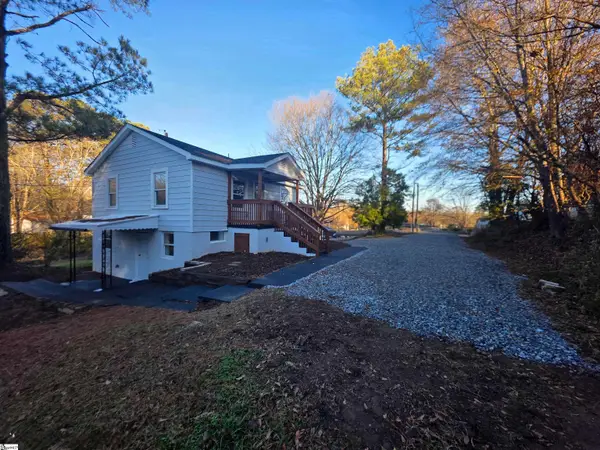 $288,000Active4 beds 2 baths1,200 sq. ft.
$288,000Active4 beds 2 baths1,200 sq. ft.411 W C Avenue, Easley, SC 29640
MLS# 1577493Listed by: RED STATES REALTY - New
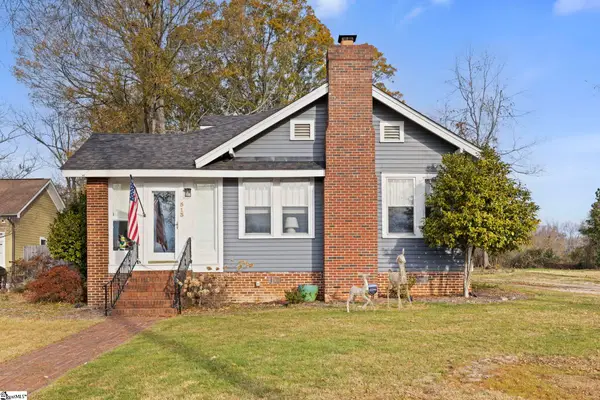 $240,000Active3 beds 1 baths
$240,000Active3 beds 1 baths513 NE Main Street, Easley, SC 29640-2211
MLS# 1577462Listed by: REDFIN CORPORATION - New
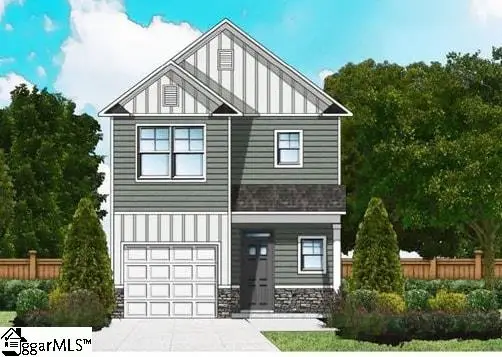 $281,667Active3 beds 3 baths
$281,667Active3 beds 3 baths243 Brown Circle #Lot 107, Easley, SC 29642
MLS# 1577433Listed by: COLDWELL BANKER CAINE/WILLIAMS - New
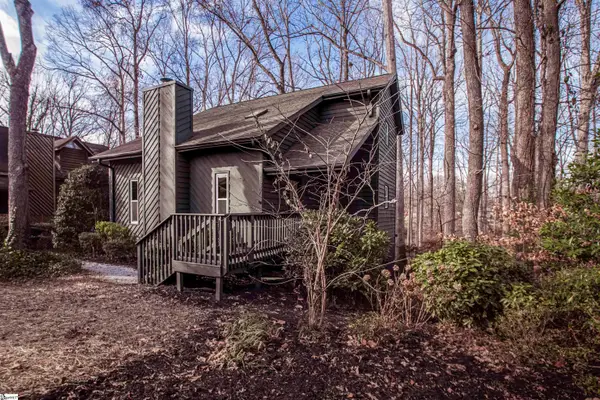 $249,900Active3 beds 2 baths
$249,900Active3 beds 2 baths137 Lakeshore Drive, Easley, SC 29642
MLS# 1577436Listed by: OUR FATHERS HOUSES - New
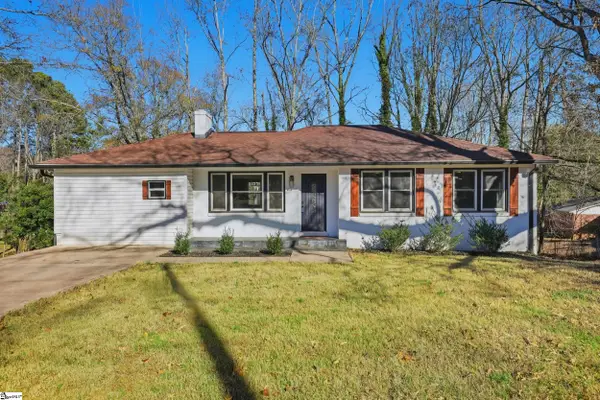 $324,900Active4 beds 2 baths
$324,900Active4 beds 2 baths601 S D Street, Easley, SC 29640
MLS# 1577438Listed by: BHHS C DAN JOYNER - MIDTOWN - New
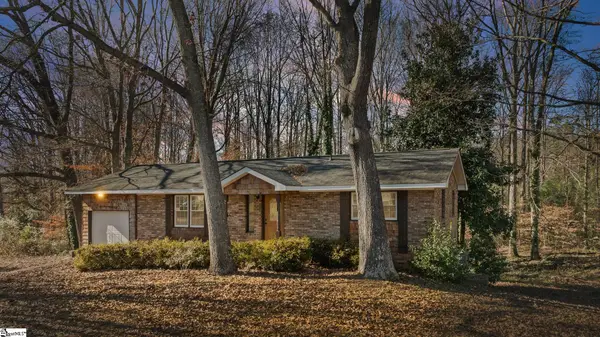 $295,000Active2 beds 2 baths
$295,000Active2 beds 2 baths101 Nottingham Lane, Easley, SC 29640
MLS# 1577451Listed by: REDFIN CORPORATION - New
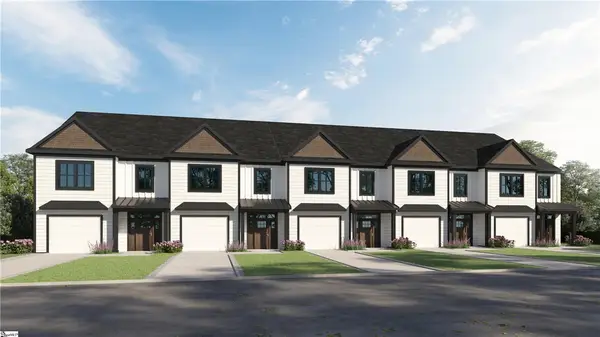 $282,900Active3 beds 3 baths1,904 sq. ft.
$282,900Active3 beds 3 baths1,904 sq. ft.114 Marianne Lane, Easley, SC 29642
MLS# 20295669Listed by: D.R. HORTON - New
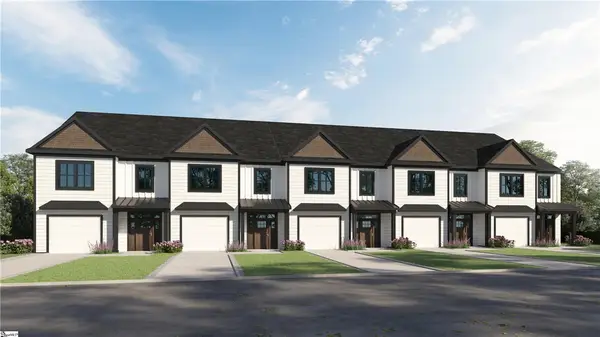 $273,900Active3 beds 3 baths1,904 sq. ft.
$273,900Active3 beds 3 baths1,904 sq. ft.116 Marianne Lane, Easley, SC 29642
MLS# 20295673Listed by: D.R. HORTON
