517 N East Main Street, Easley, SC 29640
Local realty services provided by:Better Homes and Gardens Real Estate Medley
517 N East Main Street,Easley, SC 29640
$419,500
- 3 Beds
- 2 Baths
- 1,668 sq. ft.
- Single family
- Active
Listed by: shaun murphy
Office: southern realtor associates
MLS#:20293467
Source:SC_AAR
Price summary
- Price:$419,500
- Price per sq. ft.:$251.5
About this home
Welcome to this beautifully designed, single-level new construction home that blends modern luxury with unbeatable convenience. Located within walking distance to the heart of downtown Easley, SC, this home offers the perfect combination of comfort, style, and accessibility. From the moment you walk in, you'll notice the soaring high ceilings and open-concept layout that create a light, airy feel throughout. The kitchen flows seamlessly into the main living areas, making it ideal for entertaining or everyday living. The spa-like primary suite is a true retreat, featuring a spacious walk-in shower and an oversized walk-in closet that offers both luxury and functionality. Situated on a generous lot, the home also includes a two-car rear-entry garage that enhances curb appeal and provides easy, private access. High-quality finishes, energy-efficient construction, and thoughtful design touches are found in every corner of this home. Whether you're looking to downsize in style or enjoy modern city living with space to spread out, this home is a rare find. Don't miss the opportunity to make it yours—schedule a private showing today.
Contact an agent
Home facts
- Year built:2025
- Listing ID #:20293467
- Added:95 day(s) ago
- Updated:January 11, 2026 at 03:37 PM
Rooms and interior
- Bedrooms:3
- Total bathrooms:2
- Full bathrooms:2
- Living area:1,668 sq. ft.
Heating and cooling
- Cooling:Central Air, Electric, Forced Air
- Heating:Electric
Structure and exterior
- Roof:Architectural, Shingle
- Year built:2025
- Building area:1,668 sq. ft.
- Lot area:0.4 Acres
Schools
- High school:Easley High
- Middle school:Richard H Gettys Middle
- Elementary school:East End Elem
Utilities
- Water:Public
- Sewer:Public Sewer
Finances and disclosures
- Price:$419,500
- Price per sq. ft.:$251.5
- Tax amount:$747 (2025)
New listings near 517 N East Main Street
- New
 $312,000Active2 beds 2 baths1,538 sq. ft.
$312,000Active2 beds 2 baths1,538 sq. ft.301 Linden Hall Lane, Easley, SC 29640
MLS# 20296199Listed by: NORTHGROUP REAL ESTATE - GREENVILLE - New
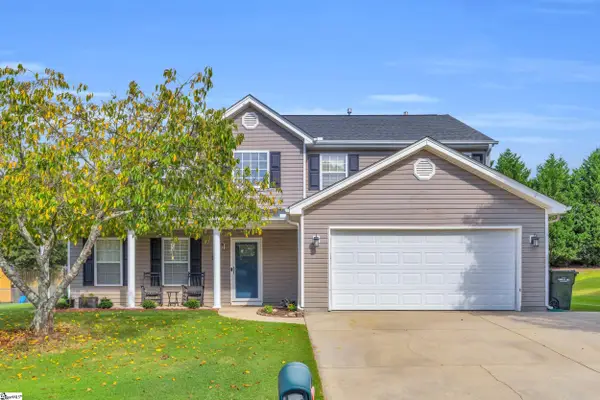 $359,900Active4 beds 3 baths
$359,900Active4 beds 3 baths105 Upward Way, Easley, SC 29642
MLS# 1578772Listed by: BRACKEN REAL ESTATE - New
 $298,627Active3 beds 2 baths
$298,627Active3 beds 2 baths242 Brown Circle #Lot 13, Easley, SC 29642
MLS# 1578777Listed by: COLDWELL BANKER CAINE/WILLIAMS - New
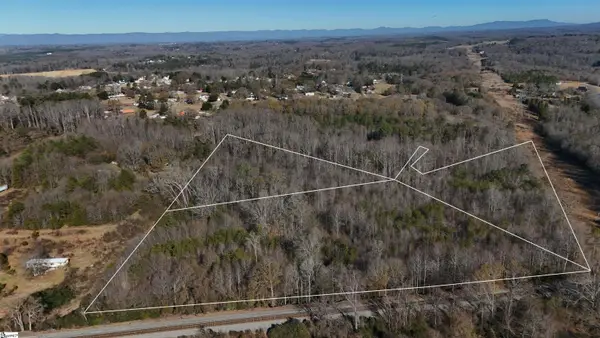 $399,000Active13.8 Acres
$399,000Active13.8 Acres00 Amberway Drive, Easley, SC 29640
MLS# 1578793Listed by: REEDY PROPERTY GROUP - New
 $298,627Active3 beds 2 baths1,793 sq. ft.
$298,627Active3 beds 2 baths1,793 sq. ft.242 Brown Circle, Easley, SC 29642
MLS# 20296225Listed by: COLDWELL BANKER CAINE/WILLIAMS - New
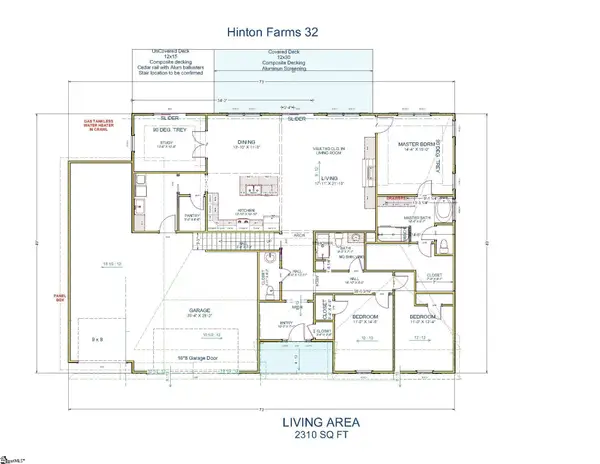 $699,900Active3 beds 4 baths
$699,900Active3 beds 4 baths121 Hideaway Lane, Easley, SC 29640
MLS# 1578737Listed by: KELLER WILLIAMS GRV UPST - New
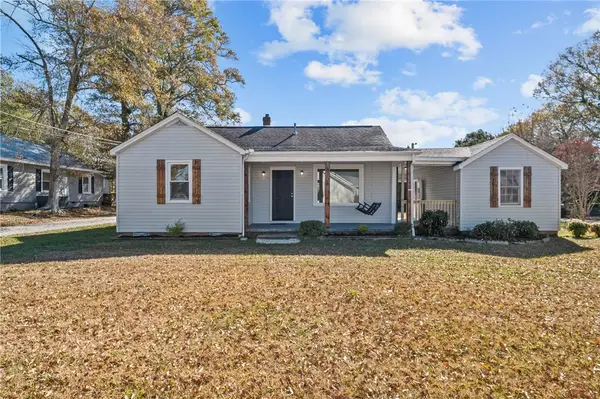 $174,900Active2 beds 1 baths
$174,900Active2 beds 1 baths113 Robinson Avenue, Easley, SC 29640
MLS# 20295784Listed by: BLUEFIELD REALTY GROUP - New
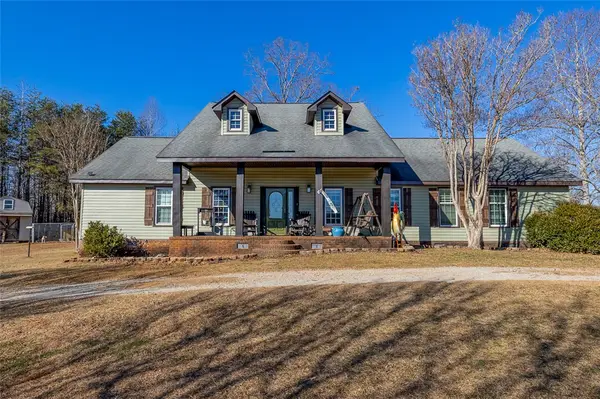 $579,900Active5 beds 4 baths3,215 sq. ft.
$579,900Active5 beds 4 baths3,215 sq. ft.135 Cribbs Way, Easley, SC 29640
MLS# 20296198Listed by: COMMUNITY FIRST REALTY - New
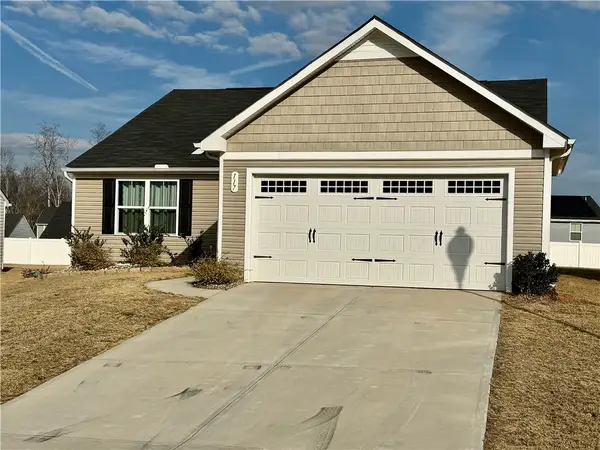 $305,000Active3 beds 2 baths
$305,000Active3 beds 2 baths117 Alice Court Court, Easley, SC 29642
MLS# 20296190Listed by: THE LENTZ TEAM - New
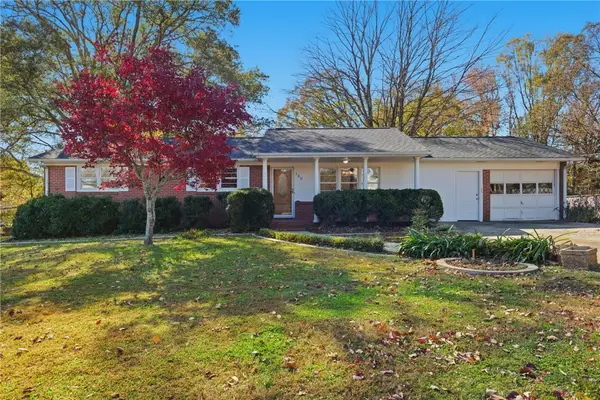 $264,900Active3 beds 2 baths
$264,900Active3 beds 2 baths120 E Hill Drive, Easley, SC 29640
MLS# 20296087Listed by: BRACKEN REAL ESTATE
