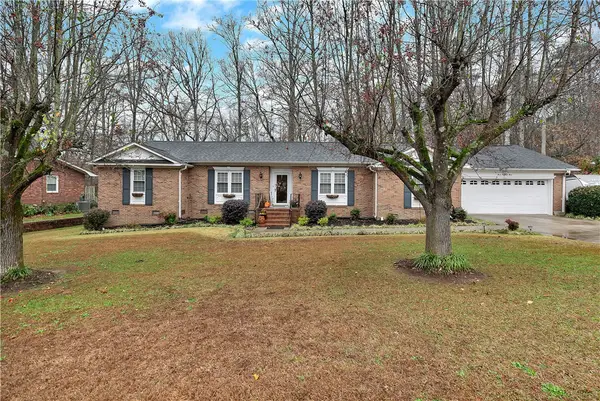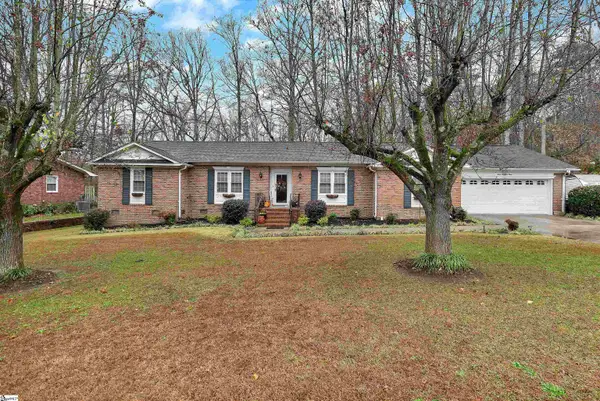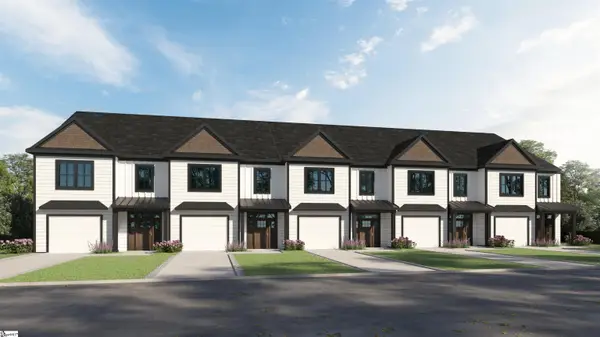529 Albatross Road, Easley, SC 29640
Local realty services provided by:Better Homes and Gardens Real Estate Medley
529 Albatross Road,Easley, SC 29640
$620,000
- 4 Beds
- 3 Baths
- 4,426 sq. ft.
- Single family
- Active
Listed by: skip kirsch
Office: keller williams realty
MLS#:329428
Source:SC_SMLS
Price summary
- Price:$620,000
- Price per sq. ft.:$140.08
About this home
What a stunning home! Sitting on just over an acre of land, this home has a private in-ground pool. Pool area is the perfect place to relax & enjoy your favorite activity. Walking through the front entry, you will be met with a grand living room featuring high ceilings, hardwood floors & large windows across the back of the home - allowing the space to be filled with natural light! Open floor plan gives an ideal flow from the living room through the dining room & into the kitchen. Custom cabinets wrap the kitchen, providing ample cabinet space in addition to the pantry. Granite countertops & modern backsplash give the kitchen a luxurious finish! Kitchen provides access to the walk-in laundry room, which as provides access to the oversized garage. The owners suite is positioned privately at the back of the home & measures 18x14 in size. Owner suite retreat features trey ceilings, a private bedroom & a walk-in closet! The gorgeous bathroom is straight out of a magazine - tiled shower with glass door, upscale finishes & an amazing soaking tub...you won't want to leave! Across from the owner suite is a room that could either be used as a fourth bedroom or an office. The hall off the living room provides access to two additional bedrooms. Both bedrooms have nice closet space & floor to ceiling windows. Hall bathroom has a tub/shower combo. Basement level is fully finished! There is both interior & exterior access to the basement. Main space in the basement is open & can easily be used for a recreational space, a den, man cave or so much more! There are three additional finished rooms in the basement. These rooms could be used as additional bedrooms. One room was previously used as a workout room. There is also a full bathroom in the basement with a walk-shower.
Contact an agent
Home facts
- Year built:2005
- Listing ID #:329428
- Added:54 day(s) ago
- Updated:November 27, 2025 at 03:55 PM
Rooms and interior
- Bedrooms:4
- Total bathrooms:3
- Full bathrooms:3
- Living area:4,426 sq. ft.
Heating and cooling
- Cooling:Heat Pump
- Heating:Heat Pump
Structure and exterior
- Roof:Architectural
- Year built:2005
- Building area:4,426 sq. ft.
- Lot area:1.18 Acres
Schools
- High school:Other
- Middle school:Other
- Elementary school:Other
Utilities
- Sewer:Septic Tank
Finances and disclosures
- Price:$620,000
- Price per sq. ft.:$140.08
- Tax amount:$2,292 (2024)
New listings near 529 Albatross Road
- New
 $420,000Active3 beds 2 baths2,373 sq. ft.
$420,000Active3 beds 2 baths2,373 sq. ft.303 Asbury Circle, Easley, SC 29640
MLS# 20295013Listed by: OPEN HOUSE REALTY, LLC - New
 $420,000Active3 beds 2 baths
$420,000Active3 beds 2 baths303 Asbury Circle, Easley, SC 29640-1305
MLS# 1575935Listed by: OPEN HOUSE REALTY, LLC - New
 $269,000Active3 beds 2 baths
$269,000Active3 beds 2 baths806 South B Street, Easley, SC 29640
MLS# 1575865Listed by: BLACKSTREAM INTERNATIONAL RE - New
 $199,900Active3 beds 3 baths
$199,900Active3 beds 3 baths330 Stonyway Lane, Easley, SC 29640
MLS# 1575892Listed by: VERANDA HOMES, LLC - New
 $320,000Active3 beds 3 baths
$320,000Active3 beds 3 baths8 Wiltshire Circle, Easley, SC 29642
MLS# 1575833Listed by: REAL BROKER, LLC - New
 $282,900Active3 beds 3 baths
$282,900Active3 beds 3 baths114 Marianne Lane, Easley, SC 29642
MLS# 1575797Listed by: D.R. HORTON - New
 $273,900Active3 beds 3 baths
$273,900Active3 beds 3 baths116 Marianne Lane, Easley, SC 29642
MLS# 1575799Listed by: D.R. HORTON - New
 $273,900Active3 beds 3 baths
$273,900Active3 beds 3 baths118 Marianne Lane, Easley, SC 29642
MLS# 1575800Listed by: D.R. HORTON - New
 $273,900Active3 beds 3 baths
$273,900Active3 beds 3 baths120 Marianne Lane, Easley, SC 29642
MLS# 1575801Listed by: D.R. HORTON - New
 $273,900Active3 beds 3 baths
$273,900Active3 beds 3 baths122 Marianne Lane, Easley, SC 29642
MLS# 1575802Listed by: D.R. HORTON
