607 Shadow Oaks Drive, Easley, SC 29642
Local realty services provided by:Better Homes and Gardens Real Estate Palmetto
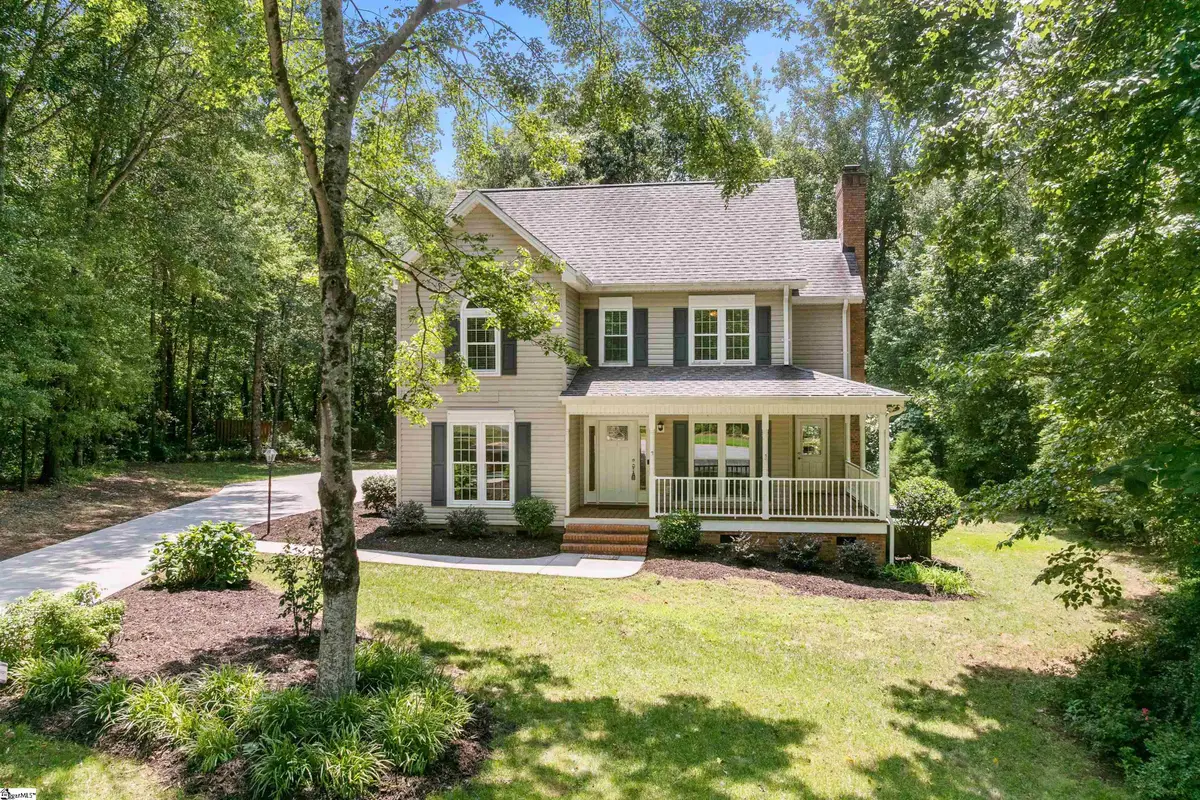
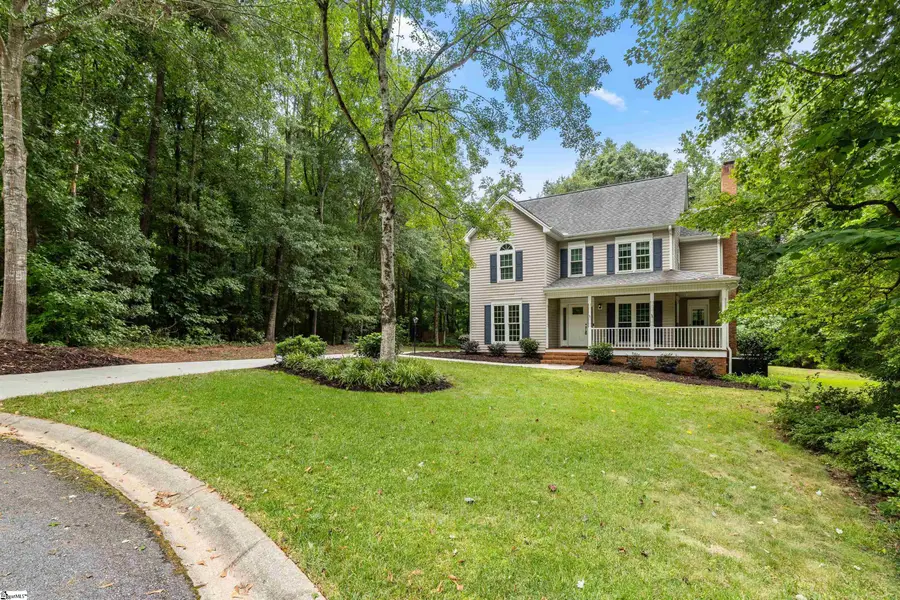
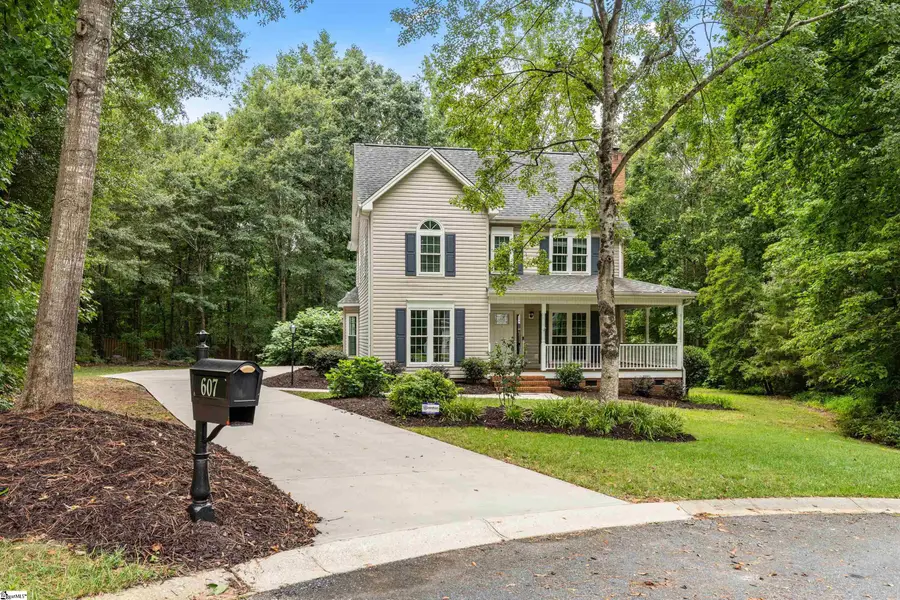
607 Shadow Oaks Drive,Easley, SC 29642
$390,000
- 3 Beds
- 3 Baths
- - sq. ft.
- Single family
- Pending
Listed by:will sawyer
Office:keller williams grv upst
MLS#:1565320
Source:SC_GGAR
Price summary
- Price:$390,000
- Monthly HOA dues:$41.67
About this home
Welcome home to 607 Shadow Oaks Drive in Easley and conveniently located in the beautiful and established Shadow Oaks community. This 3 bedroom/2.5 bathroom home with an additional office, bonus room, formal dining room, wrap around front porch, screened in porch, open floor plan, back deck, and large private lot offers everything you could desire in a home! Before you arrive at the home in the cul de sac you'll drive down Shadow Oaks Drive underneath mature oak trees and pine trees, and you'll feel right at home. Once you get to the home you'll immediately notice the curb appeal, and the care this home has seen over the years by the one owner since it was built. The floor plan is open making it easy to host family or friends, the primary suite features a spacious walk in closet and a separate tub and shower. Shadow Oaks also features a community pool. The solar panels are OWNED, which is a huge plus for the new owner as well! Come see why this house should be your next home.
Contact an agent
Home facts
- Listing Id #:1565320
- Added:11 day(s) ago
- Updated:August 11, 2025 at 03:16 PM
Rooms and interior
- Bedrooms:3
- Total bathrooms:3
- Full bathrooms:2
- Half bathrooms:1
Heating and cooling
- Cooling:Electric
- Heating:Forced Air, Natural Gas
Structure and exterior
- Roof:Architectural
- Lot area:0.84 Acres
Schools
- High school:Wren
- Middle school:Wren
- Elementary school:Hunt Meadows
Utilities
- Water:Public
- Sewer:Public Sewer
Finances and disclosures
- Price:$390,000
- Tax amount:$868
New listings near 607 Shadow Oaks Drive
- New
 $370,642Active4 beds 3 baths
$370,642Active4 beds 3 baths105 Worcester Lane, Easley, SC 29642
MLS# 1566398Listed by: HERLONG SOTHEBY'S INTERNATIONAL REALTY - New
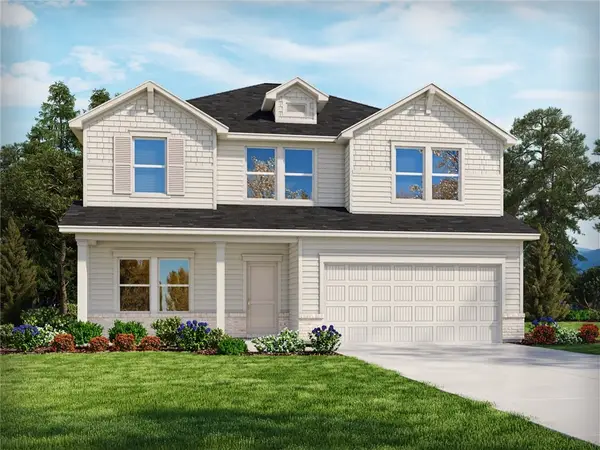 $329,900Active4 beds 3 baths2,345 sq. ft.
$329,900Active4 beds 3 baths2,345 sq. ft.300 Granby Trail, Easley, SC 29642
MLS# 20291157Listed by: MTH SC REALTY, LLC - New
 $375,000Active3 beds 2 baths
$375,000Active3 beds 2 baths9 Bromwell Way, Easley, SC 29642
MLS# 1566360Listed by: SOUTHERN REALTOR ASSOCIATES - Open Sat, 2 to 4pmNew
 $489,500Active5 beds 4 baths
$489,500Active5 beds 4 baths203 Waymeet Court, Easley, SC 29673
MLS# 1566353Listed by: ALLEN TATE - EASLEY/POWD - New
 $189,864Active3 beds 2 baths1,352 sq. ft.
$189,864Active3 beds 2 baths1,352 sq. ft.112 Snipe Lane, Easley, SC 29642
MLS# 20291305Listed by: THE HARO GROUP AT KW HISTORIC DISTRICT - New
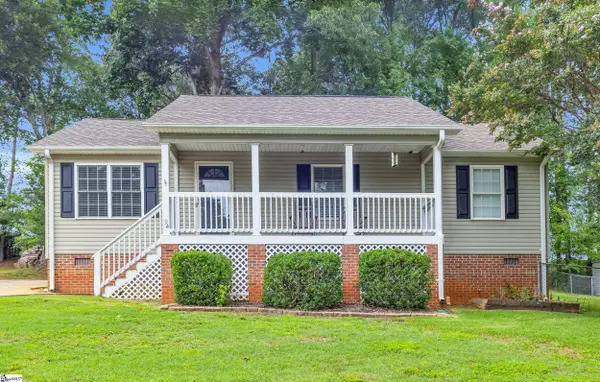 $255,000Active3 beds 2 baths
$255,000Active3 beds 2 baths94 Lakeshore Drive, Easley, SC 29642
MLS# 1566298Listed by: BRACKEN REAL ESTATE - New
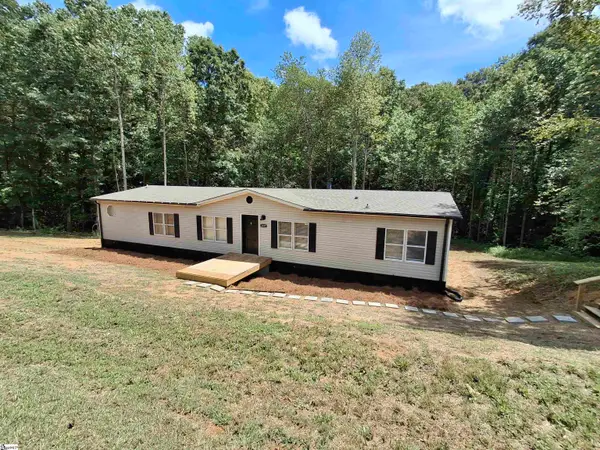 $235,000Active4 beds 3 baths
$235,000Active4 beds 3 baths1527 Pace Bridge Road, Easley, SC 29640-0000
MLS# 1566291Listed by: HASKETT REALTY - New
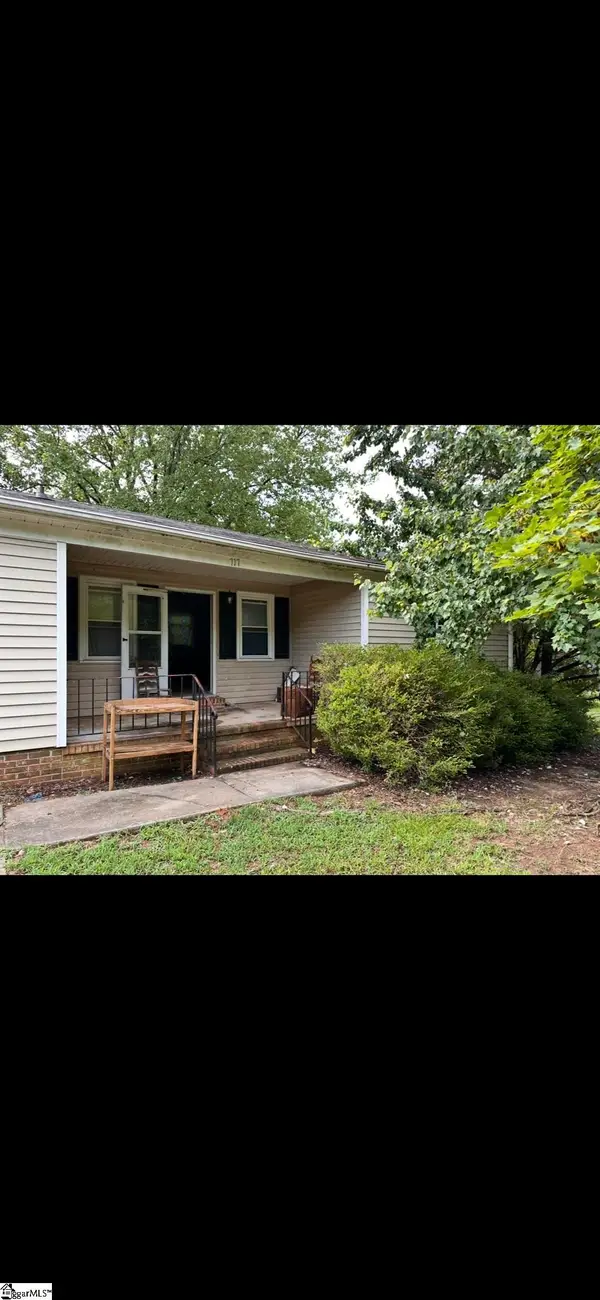 $125,000Active3 beds 2 baths
$125,000Active3 beds 2 baths717 Old Stagecoach Road, Easley, SC 29642
MLS# 1566277Listed by: DISTINGUISHED REALTY OF SC - New
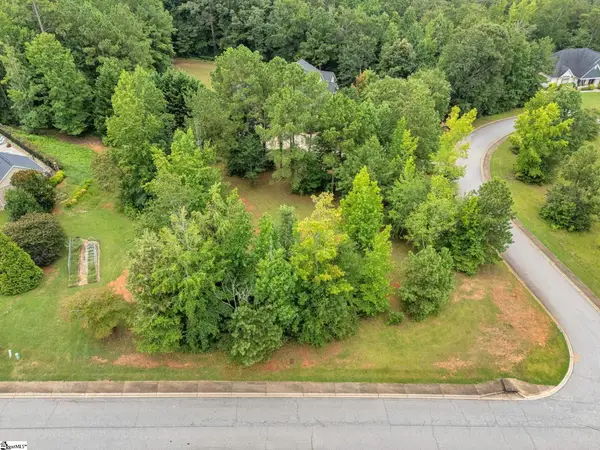 $129,900Active0.75 Acres
$129,900Active0.75 AcresWeeping Willow Drive #Lot 7, Easley, SC 29642
MLS# 1566094Listed by: RE/MAX RESULTS EASLEY - New
 $180,000Active3 beds 2 baths
$180,000Active3 beds 2 baths107 Breanna Court, Easley, SC 29640
MLS# 1566189Listed by: REAL BROKER, LLC
