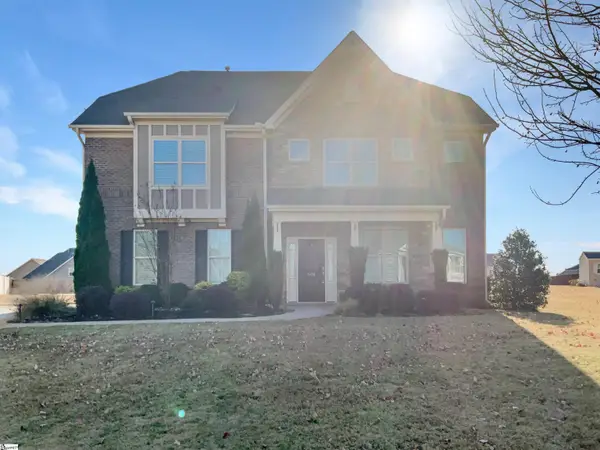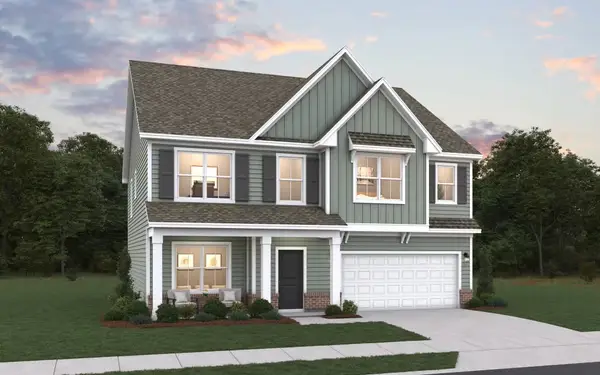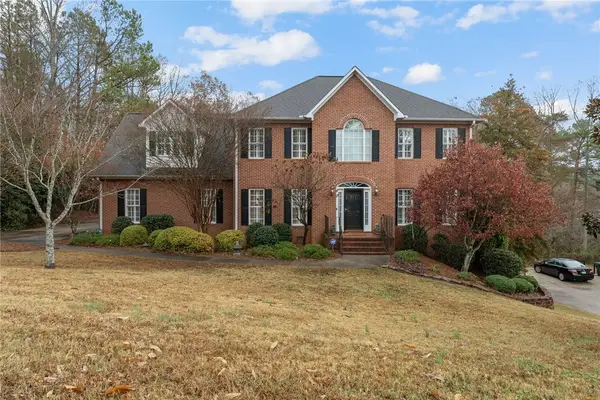709 Hunts Bridge Road, Easley, SC 29640
Local realty services provided by:Better Homes and Gardens Real Estate Medley
709 Hunts Bridge Road,Easley, SC 29640
$260,900
- 3 Beds
- 2 Baths
- 1,774 sq. ft.
- Mobile / Manufactured
- Active
Listed by: christy ellington
Office: bluefield realty group
MLS#:20292988
Source:SC_AAR
Price summary
- Price:$260,900
- Price per sq. ft.:$147.07
About this home
This house is move-in ready and very low-maintenance. With a wide circular concrete drive, 4-car carport, and 4-car garage you will have plenty of space for parking, your home business, and hobbies.
Inside, the large kitchen features newer appliances and has ample pantry space for the home cook. The primary bedroom includes a spacious bathroom completed with a jet-tube and walk-in closet with a custom-installed closet organizer. The secondary bedrooms are on the other side of the house and connect to a large secondary living space.
Significant upgrades have been completed in the past few years, including a new roof ('24), new HVAC ('23), new electric water heater ('23). The septic system lines are brand new ('25). The house is completely fenced in and includes a young privacy hedge in the front. A whole-house Generac is hooked to a backup propane tank so you will never go without power.
This location is a hidden gem; an easy driving distance to Travelers Rest, Greenville, and Easley.
Contact an agent
Home facts
- Year built:1997
- Listing ID #:20292988
- Added:58 day(s) ago
- Updated:December 01, 2025 at 10:50 PM
Rooms and interior
- Bedrooms:3
- Total bathrooms:2
- Full bathrooms:2
- Living area:1,774 sq. ft.
Heating and cooling
- Cooling:Central Air, Electric, Forced Air
- Heating:Central, Electric, Forced Air
Structure and exterior
- Roof:Architectural, Shingle
- Year built:1997
- Building area:1,774 sq. ft.
- Lot area:0.58 Acres
Schools
- High school:Pickens High
- Middle school:Dacusville Midd
- Elementary school:Dacusville Elem
Utilities
- Water:Public
- Sewer:Septic Tank
Finances and disclosures
- Price:$260,900
- Price per sq. ft.:$147.07
- Tax amount:$1,105 (2024)
New listings near 709 Hunts Bridge Road
- New
 $460,000Active5 beds 4 baths
$460,000Active5 beds 4 baths606 N Meadows Lane, Easley, SC 29642
MLS# 1576138Listed by: OPENDOOR BROKERAGE - New
 $402,942Active5 beds 3 baths2,578 sq. ft.
$402,942Active5 beds 3 baths2,578 sq. ft.155 Anderson Oaks Lane #Lot 26, Easley, SC 29642
MLS# 20295167Listed by: DFH REALTY GEORGIA, LLC - New
 $65,000Active0.5 Acres
$65,000Active0.5 Acres130 Grandview Drive, Easley, SC 29640
MLS# 1576126Listed by: KELLER WILLIAMS SENECA - New
 $79,000Active0.5 Acres
$79,000Active0.5 Acres128 Grandview Drive, Easley, SC 29640
MLS# 1576127Listed by: KELLER WILLIAMS SENECA - New
 $459,900Active3 beds 3 baths
$459,900Active3 beds 3 baths215 Glen Laurel Drive, Easley, SC 29642
MLS# 1576120Listed by: MARCHANT REAL ESTATE INC. - New
 $65,000Active0.5 Acres
$65,000Active0.5 Acres132 Grandview Drive, Easley, SC 29640
MLS# 1576124Listed by: KELLER WILLIAMS SENECA - New
 $459,900Active3 beds 3 baths2,206 sq. ft.
$459,900Active3 beds 3 baths2,206 sq. ft.215 Glen Laurel Drive, Easley, SC 29642
MLS# 20295155Listed by: MARCHANT REAL ESTATE. INC. - New
 $393,609Active4 beds 3 baths
$393,609Active4 beds 3 baths135 Anderson Oaks Lane #Lot 16, Easley, SC 29642
MLS# 1576079Listed by: DFH REALTY GEORGIA, LLC - New
 $264,900Active3 beds 2 baths
$264,900Active3 beds 2 baths276 Springfield Circle, Easley, SC 29642
MLS# 1576080Listed by: BLUEFIELD REALTY GROUP - New
 $411,446Active4 beds 3 baths
$411,446Active4 beds 3 baths154 Anderson Oaks Lane #74, Easley, SC 29642
MLS# 1576073Listed by: DFH REALTY GEORGIA, LLC
