- BHGRE®
- South Carolina
- Easley
- 9 Nickel Springs Drive
9 Nickel Springs Drive, Easley, SC 29642
Local realty services provided by:Better Homes and Gardens Real Estate Palmetto
9 Nickel Springs Drive,Easley, SC 29642
$510,000
- 5 Beds
- 4 Baths
- - sq. ft.
- Single family
- Active
Upcoming open houses
- Sun, Feb 1502:00 pm - 04:00 pm
Listed by: janet landrum
Office: del-co realty group, inc.
MLS#:1579537
Source:SC_GGAR
Price summary
- Price:$510,000
- Monthly HOA dues:$43.75
About this home
Priced to sell and special financing available, bring all offers. Motivated Seller! Step into this spacious and inviting 5-bedroom plus bonus room, 3.5-bath home nestled on over half an acre in a vibrant, and the highly desirable, family-friendly neighborhood of Avendell . Located in the Wren School District. Convenient to Greenville, Clemson and Anderson. The main level features an open floor plan with gleaming hardwood floors, creating a seamless flow between living spaces that's perfect for entertaining and everyday comfort. The formal dining room showcases elegant, coffered ceilings, while the cozy living area is anchored by a gas log fireplace with a classic mantle. A tankless gas water heater ensures endless hot showers, and the HVAC system—just three years old—offers peace of mind. The septic tank was recently serviced in September, adding to the home's well-maintained appeal. Enjoy your mornings with coffee on the charming covered front porch and unwind in the evenings on the screened-in back porch overlooking your spacious yard. There is irrigation in the front and side yard. The neighborhood offers incredible amenities, including a resort-style pool with a lazy river and year-round community events that bring neighbors together. Has room to grow, entertain, and relax. Don’t miss your chance to make it yours! Refrigerator will remain
Contact an agent
Home facts
- Year built:2014
- Listing ID #:1579537
- Added:108 day(s) ago
- Updated:February 10, 2026 at 01:16 PM
Rooms and interior
- Bedrooms:5
- Total bathrooms:4
- Full bathrooms:3
- Half bathrooms:1
Heating and cooling
- Heating:Heat Pump
Structure and exterior
- Roof:Architectural
- Year built:2014
- Lot area:0.58 Acres
Schools
- High school:Wren
- Middle school:Wren
- Elementary school:Hunt Meadows
Utilities
- Water:Public
- Sewer:Septic Tank
Finances and disclosures
- Price:$510,000
- Tax amount:$1,622
New listings near 9 Nickel Springs Drive
- New
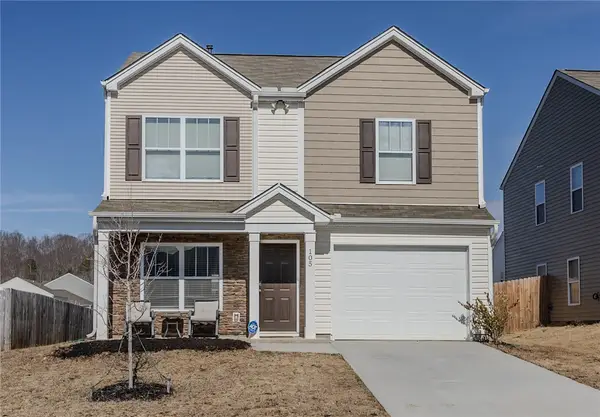 $289,000Active3 beds 3 baths1,624 sq. ft.
$289,000Active3 beds 3 baths1,624 sq. ft.105 Rustic Ridge Drive, Easley, SC 29640
MLS# 20297190Listed by: NORTHGROUP REAL ESTATE - GREENVILLE - New
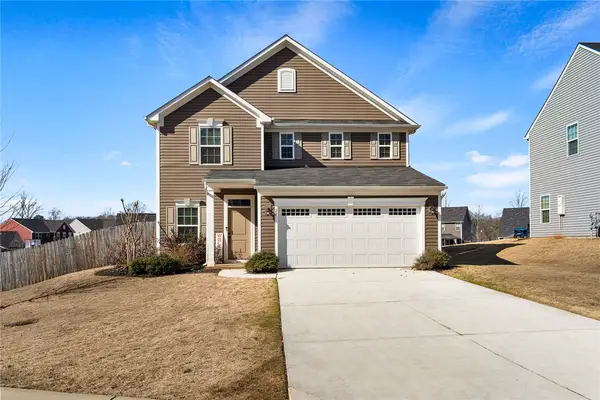 $315,000Active3 beds 3 baths1,902 sq. ft.
$315,000Active3 beds 3 baths1,902 sq. ft.20 Wiltshire Circle, Easley, SC 29642
MLS# 20297134Listed by: WESTERN UPSTATE KELLER WILLIAM - New
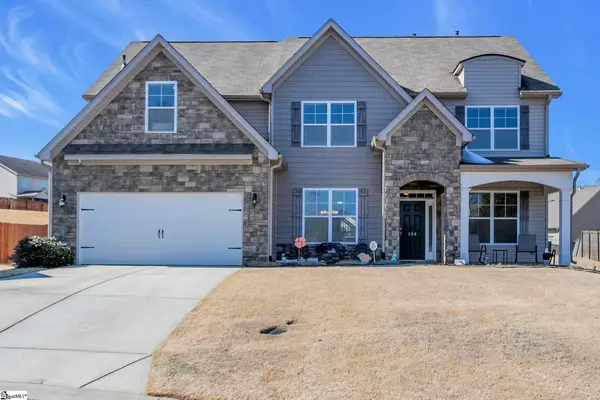 $518,500Active6 beds 4 baths
$518,500Active6 beds 4 baths104 Dahlia Lane, Easley, SC 29642
MLS# 1581122Listed by: BHHS C DAN JOYNER - MIDTOWN - New
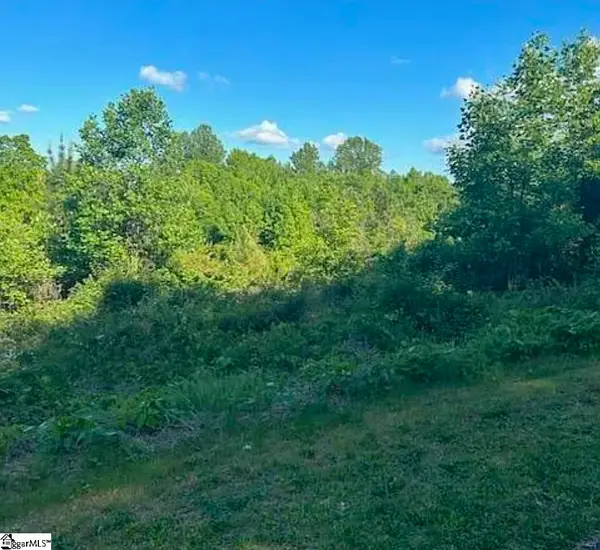 $80,000Active2 Acres
$80,000Active2 Acres348 Katie Lane #Lot 22, Easley, SC 29640
MLS# 1581123Listed by: COLDWELL BANKER CAINE REAL EST - New
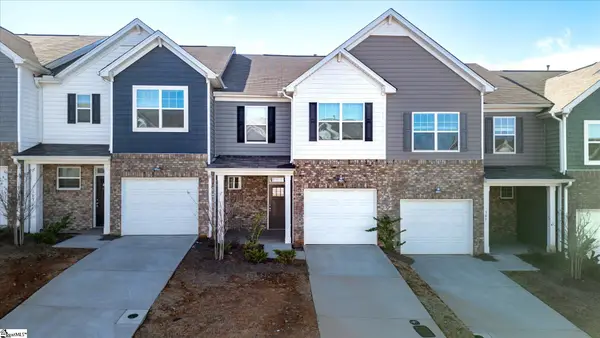 $227,500Active3 beds 3 baths
$227,500Active3 beds 3 baths305 E Compass Way, Easley, SC 29640
MLS# 1581080Listed by: KINGFISHER REALTY - New
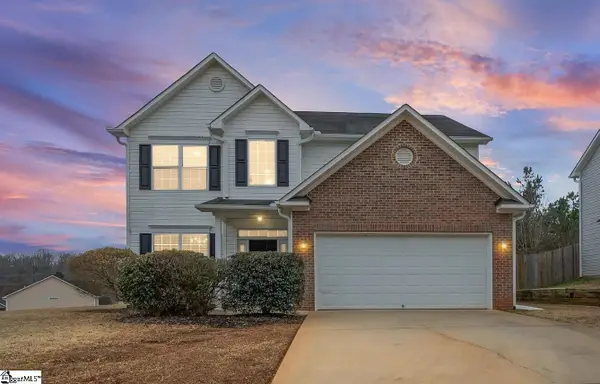 $325,000Active3 beds 3 baths
$325,000Active3 beds 3 baths203 Fledgling Way, Easley, SC 29642
MLS# 1581084Listed by: CAROLINA MOVES, LLC - New
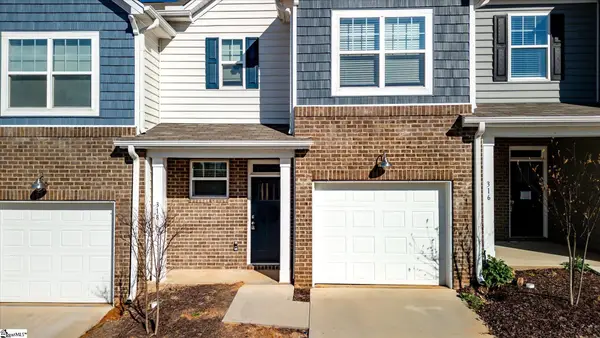 $229,900Active3 beds 3 baths
$229,900Active3 beds 3 baths318 E Compass Way, Easley, SC 29640
MLS# 1581078Listed by: KINGFISHER REALTY 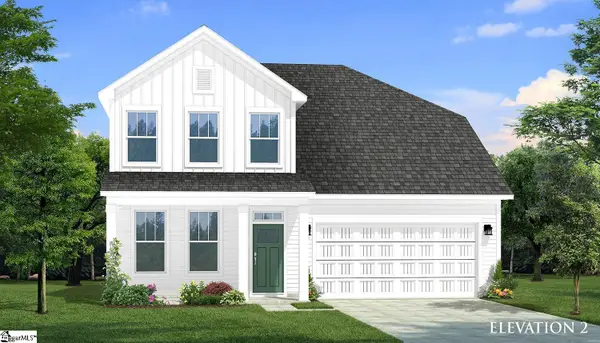 $457,990Pending5 beds 4 baths
$457,990Pending5 beds 4 baths109 Raven Lane, Easley, SC 29642
MLS# 1581055Listed by: DRB GROUP SOUTH CAROLINA, LLC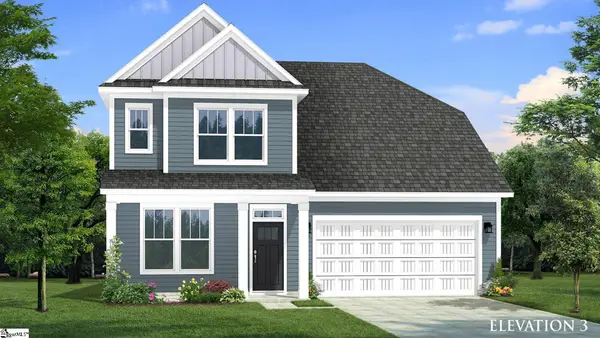 $430,990Pending4 beds 3 baths
$430,990Pending4 beds 3 baths107 Raven Lane, Easley, SC 29642
MLS# 1581059Listed by: DRB GROUP SOUTH CAROLINA, LLC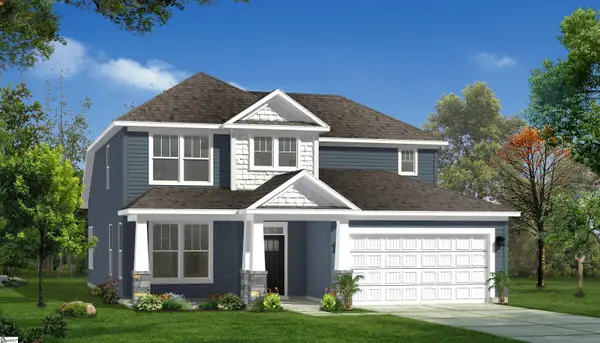 $386,729Pending4 beds 3 baths
$386,729Pending4 beds 3 baths118 Raven Lane, Easley, SC 29642
MLS# 1581043Listed by: DRB GROUP SOUTH CAROLINA, LLC

