568 Beaver Hut Trail, Eastover, SC 29044
Local realty services provided by:Better Homes and Gardens Real Estate Medley
568 Beaver Hut Trail,Eastover, SC 29044
$329,900
- 3 Beds
- 3 Baths
- 2,100 sq. ft.
- Single family
- Active
Listed by: dennis kern
Office: chapco realty llc.
MLS#:615658
Source:SC_CML
Price summary
- Price:$329,900
- Price per sq. ft.:$157.1
- Monthly HOA dues:$8.33
About this home
BACK ON THE MARKET... and, at a better price... Nestled in gently rolling terrain on a small, private lake halfway between FT. Jackson and Shaw AFB, this striking updated classic is ready to be occupied. With luxury vinyl plank flooring and quartz countertops throughout, it is livable and easy to clean and maintain. Our commitment to flexibility and ample storage is evident in the handy pantry, spacious garage and mudroom, a generous driveway big enough for extra vehicles, and more. A unique bedroom upstairs that runs from front to back of the house, useful as an office or studio, with both north and south facing windows and extra storage space for luggage, art or work supplies, toys, you name it. There is a small lake for fishing and boating, and nearly an acre of land with woods at the rear. Schools are the highly regarded, award-winning Richland District 1... Size of living area is believed to be accurate, but has not been verified, so if accuracy is essential to buyer, independent verification should be secured. Information on schools is believed to be accurate, but has not been verified Disclaimer: CMLS has not reviewed and, therefore, does not endorse vendors who may appear in listings.
Contact an agent
Home facts
- Year built:2025
- Listing ID #:615658
- Added:120 day(s) ago
- Updated:December 17, 2025 at 06:56 PM
Rooms and interior
- Bedrooms:3
- Total bathrooms:3
- Full bathrooms:2
- Half bathrooms:1
- Living area:2,100 sq. ft.
Heating and cooling
- Cooling:Central
- Heating:Central, Electric, Heat Pump 1st Lvl, Heat Pump 2nd Lvl
Structure and exterior
- Year built:2025
- Building area:2,100 sq. ft.
- Lot area:0.97 Acres
Schools
- High school:Lower Richland
- Middle school:Hopkins
- Elementary school:Caughman Road
Utilities
- Water:Well
- Sewer:Septic
Finances and disclosures
- Price:$329,900
- Price per sq. ft.:$157.1
New listings near 568 Beaver Hut Trail
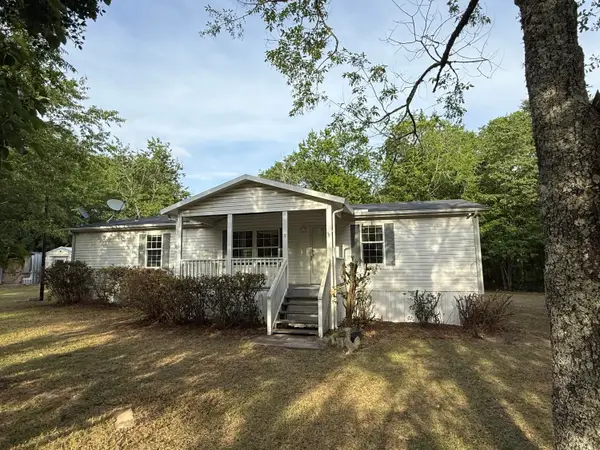 $160,000Active3 beds 2 baths1,352 sq. ft.
$160,000Active3 beds 2 baths1,352 sq. ft.Address Withheld By Seller, Eastover, SC 29044
MLS# 25012424Listed by: TRUHOME REALTY $125,000Active10.27 Acres
$125,000Active10.27 Acres1435 Community Pond Road, Eastover, SC 29044
MLS# 621483Listed by: COLDWELL BANKER REALTY $55,000Active2.62 Acres
$55,000Active2.62 Acres918 Piney Branch Road, Eastover, SC 29044
MLS# 621157Listed by: O'KONEK REALTY $294,900Active3 beds 2 baths1,512 sq. ft.
$294,900Active3 beds 2 baths1,512 sq. ft.105 Dogwood Shores Lane, Eastover, SC 29044
MLS# 620986Listed by: COLDWELL BANKER REALTY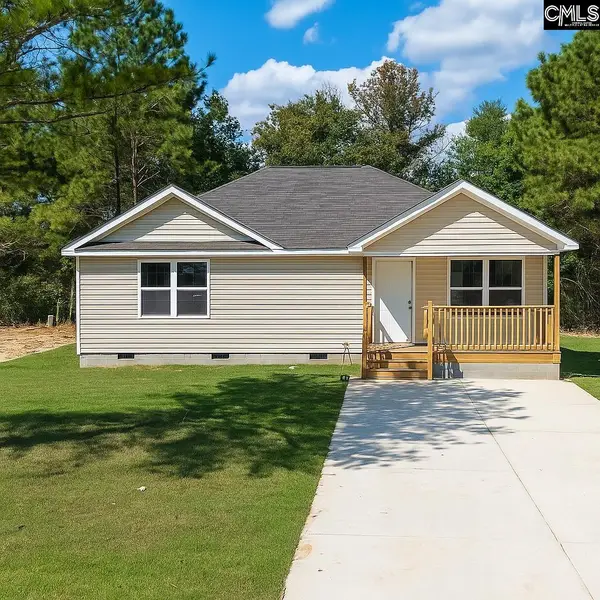 $190,000Active3 beds 2 baths1,100 sq. ft.
$190,000Active3 beds 2 baths1,100 sq. ft.118 Sunny Acres, Eastover, SC 29044
MLS# 620098Listed by: REAL BROKER LLC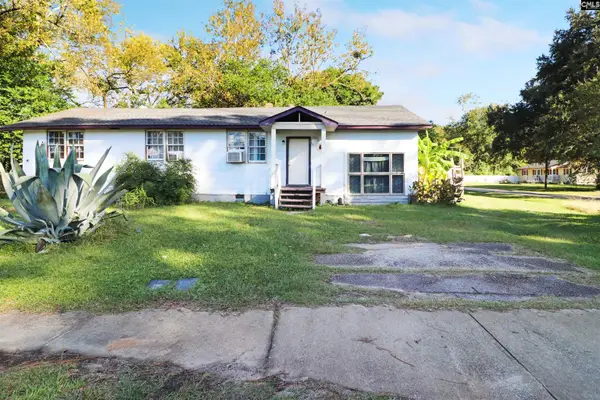 $119,900Active-- beds 3 baths1,312 sq. ft.
$119,900Active-- beds 3 baths1,312 sq. ft.509 Henry Street, Eastover, SC 29044
MLS# 619631Listed by: TAYLORED REALTY LLC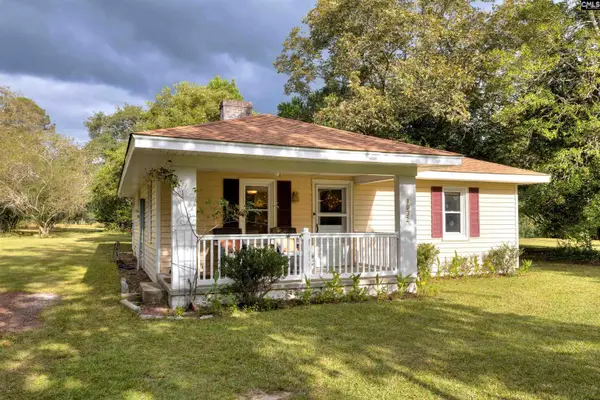 $387,500Active2 beds 1 baths1,052 sq. ft.
$387,500Active2 beds 1 baths1,052 sq. ft.1032 Pablo Dr, Eastover, SC 29044
MLS# 619600Listed by: HALF MOON REALTY LLC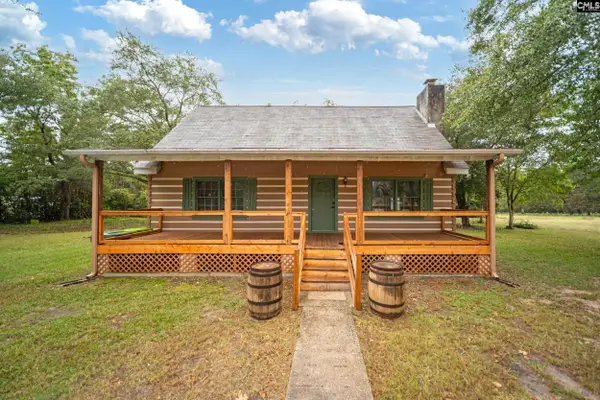 $219,900Active2 beds 2 baths1,312 sq. ft.
$219,900Active2 beds 2 baths1,312 sq. ft.812 Piney Branch Road, Eastover, SC 29044
MLS# 619465Listed by: TODD REALTY PARTNERS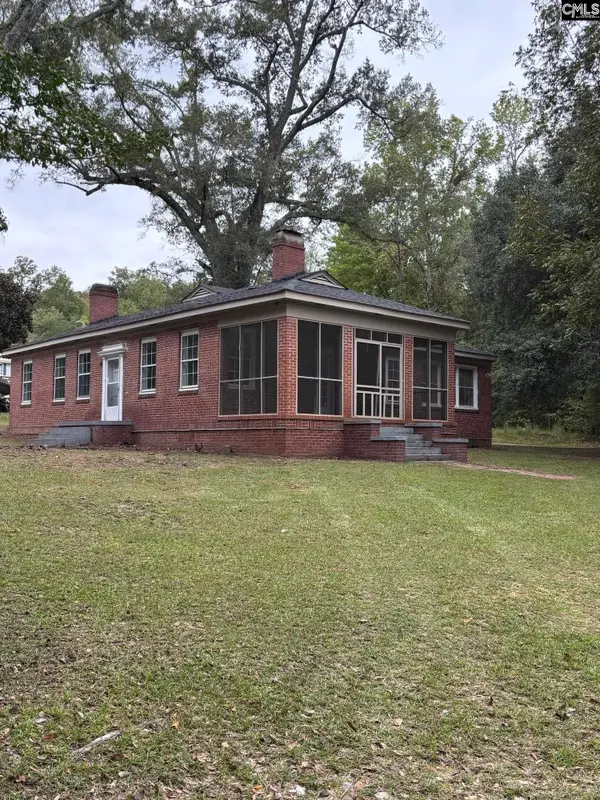 $125,000Active3 beds 3 baths1,822 sq. ft.
$125,000Active3 beds 3 baths1,822 sq. ft.225 Oak Hill Road, Eastover, SC 29044
MLS# 618780Listed by: AUBEN REALTY LLC $56,000Active4.37 Acres
$56,000Active4.37 Acres239 House Road, Eastover, SC 29044
MLS# 618221Listed by: RE/MAX EXECUTIVE
