Tbd Apple Lane, Edgefield, SC 29824
Local realty services provided by:Better Homes and Gardens Real Estate Executive Partners
Listed by: judy c pendarvis
Office: weichert, realtors - pendarvis co.
MLS#:205321
Source:SC_AAOR
Price summary
- Price:$283,900
- Price per sq. ft.:$150.93
About this home
Builder is currently offering a $10,000.00 incentive! (Some restrictions apply)
The adorable 2-story Amberly is a perfect home for welcoming and hosting guests. Complete with living space downstairs and bedrooms in the upper quarter, Amberly is the layout for those who love entertaining. Open floor plan downstairs with large laundry room and half-bath. A downstairs great room can be used as a formal living area and is a great spot to drink and dine. Kitchen features stainless steel undermount sink with granite countertops. Stainless steel Whirlpool brand appliances include free standing electric range, matching 1000W microwave, and EnergyStar dishwasher. Flooring is luxury vinyl tile in living areas, bathrooms, and laundry with carpet in bedrooms and loft. Primary bathroom offers four-foot shower and separate garden tub. Enjoy a casual, relaxing space in the upstairs loft, which can function as a peaceful home office or as a guest room to host friends and family over the weekend. Vyve cable internet available with underground utilities. This home is a pre-construction opportunity. You can select your lot and your colors!
Contact an agent
Home facts
- Year built:2023
- Listing ID #:205321
- Added:716 day(s) ago
- Updated:February 12, 2026 at 03:27 PM
Rooms and interior
- Bedrooms:3
- Total bathrooms:3
- Full bathrooms:2
- Half bathrooms:1
- Living area:1,881 sq. ft.
Heating and cooling
- Cooling:Central Air
- Heating:Heat Pump
Structure and exterior
- Year built:2023
- Building area:1,881 sq. ft.
- Lot area:0.2 Acres
Schools
- High school:Strom Thurmond
- Middle school:Jet
- Elementary school:Parker
Utilities
- Water:Public
- Sewer:Public Sewer
Finances and disclosures
- Price:$283,900
- Price per sq. ft.:$150.93
New listings near Tbd Apple Lane
 $349,900Active3 beds 2 baths1,800 sq. ft.
$349,900Active3 beds 2 baths1,800 sq. ft.8 Cantelou Road, Edgefield, SC 29824
MLS# 551523Listed by: MEYBOHM REAL ESTATE - EVANS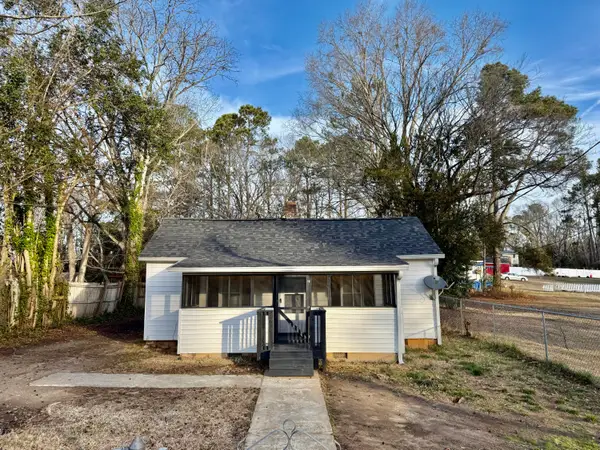 $118,900Active2 beds 2 baths801 sq. ft.
$118,900Active2 beds 2 baths801 sq. ft.408 Brooks Street, Edgefield, SC 29824
MLS# 221548Listed by: DONNA HAMILTON REALTY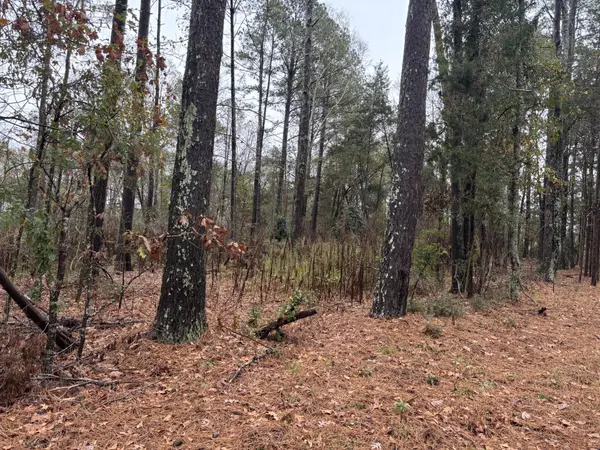 $25,000Pending1.01 Acres
$25,000Pending1.01 Acres000 Gray Street, Edgefield, SC 29824
MLS# 221506Listed by: DONNA HAMILTON REALTY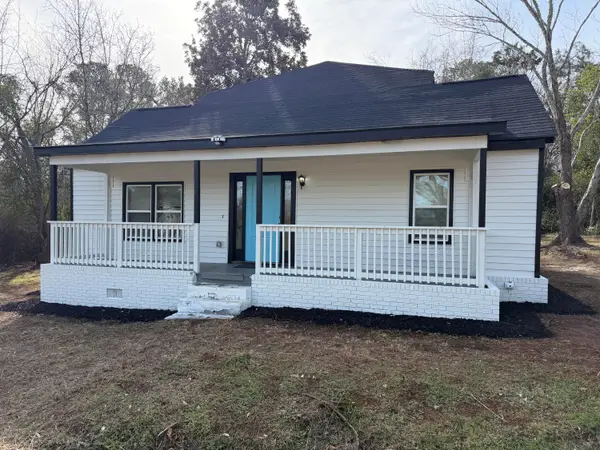 $199,900Active3 beds 2 baths1,022 sq. ft.
$199,900Active3 beds 2 baths1,022 sq. ft.447 Glover Street, Edgefield, SC 29824
MLS# 221490Listed by: WEICHERT, REALTORS - PENDARVIS CO. $3,406,500Active778.07 Acres
$3,406,500Active778.07 AcresTbd Hwy. 378, Edgefield, SC 29824
MLS# 221465Listed by: DONNA HAMILTON REALTY $95,000Active11.7 Acres
$95,000Active11.7 Acres25 Lewis Lane, Edgefield, SC 29824
MLS# 20296352Listed by: REAL LOCAL/REAL BROKER, LLC $64,900Active0.25 Acres
$64,900Active0.25 AcresTract A Pine Ridge Road, Edgefield, SC 29824
MLS# 221366Listed by: DONNA HAMILTON REALTY $314,900Active3 beds 3 baths1,578 sq. ft.
$314,900Active3 beds 3 baths1,578 sq. ft.421 Bauskett Street, Edgefield, SC 29824
MLS# 221291Listed by: WEICHERT, REALTORS - PENDARVIS CO.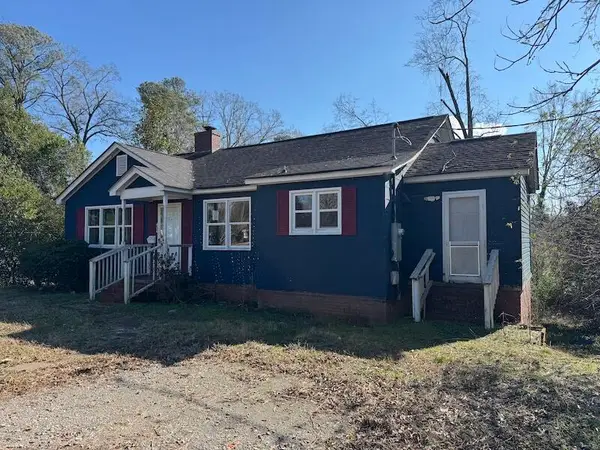 $99,900Pending4 beds 2 baths1,425 sq. ft.
$99,900Pending4 beds 2 baths1,425 sq. ft.404 Columbia Road, Edgefield, SC 29824
MLS# 221034Listed by: WEICHERT, REALTORS - PENDARVIS CO.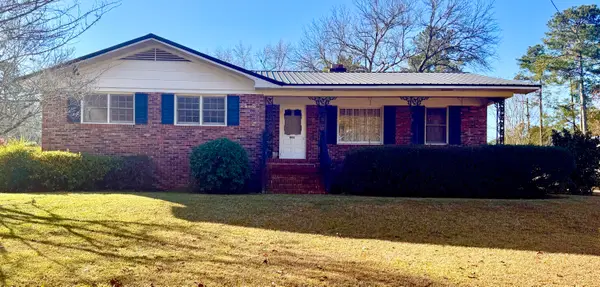 $210,000Active4 beds 2 baths1,419 sq. ft.
$210,000Active4 beds 2 baths1,419 sq. ft.1103 Jeter Street, Edgefield, SC 29824
MLS# 220998Listed by: WEICHERT, REALTORS - PENDARVIS CO.

