1064 Blackbear Drive, Edisto Island, SC 29438
Local realty services provided by:Better Homes and Gardens Real Estate Medley
Listed by:marie bost(843) 830-8669
Office:edisto real estate company, llc.
MLS#:25017955
Source:SC_CTAR
1064 Blackbear Drive,Edisto Island, SC 29438
$636,897
- 3 Beds
- 3 Baths
- 1,818 sq. ft.
- Single family
- Active
Price summary
- Price:$636,897
- Price per sq. ft.:$350.33
About this home
Discover coastal perfection in this architecturally stunning Custom built mostly furnished 3 BR, 2 1/2 bath home designed by its current owner. Owner just authorized a $50K price adjustment because they have moved closer to their family and want to close this year. Completed in 2019 and situated in a desirable Edisto Island neighborhood with underground power, this light-filled residence offers thoughtful design details throughout. The home also features over .063 acre of spacious landscaped yard, with natural foliage, plants, flowers, and a private storage shed in the rear. Enjoy the airy main living space with its soaring cathedral ceiling and abundant natural light, enhanced by impact glass windows. The open living room, dining room, and kitchen flow seamlessly for optimum entertainment.The living room features a custom electric fireplace, while the dining area boasts a table ready to host gatherings, The custom kitchen is a delight, featuring a giant island with granite countertops, walk in pantry closet, stainless steel appliances including a wine cooler, and a well-designed layout. There's also a convenient half bath for easy access from all areas. This home also offers sea breezes and great natural light throughout with large windows and transoms above.
Retreat to the main-floor master bedroom sanctuary with on-suite bath, dual vanities, walk-in shower, closet, and a conveniently located laundry room. Upstairs, you'll find a small sitting nook, and two additional spacious guest bedrooms and a full bathroom.
Embrace the outdoors on the full covered spacious entrance porch perfect for relaxing and dining, ideal for savoring gentle breezes, ocean sounds, and local wildlife. The screen porch off the living area with Eze Breeze panels and a mini-split unit for cooler and warmer usage offers flexible indoor/outdoor living. Practical features include inside dry entrance staircase, a conveniently placed utility lift off the screen porch to the lower ground level, a protected water softener system, and energy-efficient passive solar design with a Lennox HVAC heat pump. The ground level provides a parking area, workshop space, and gardening space.
Located just a short drive from the ocean and boat landings yet offers a sense of privacy and seclusion, this meticulously maintained home is must-see. Don't miss this!
Contact an agent
Home facts
- Year built:2019
- Listing ID #:25017955
- Added:94 day(s) ago
- Updated:September 30, 2025 at 09:36 PM
Rooms and interior
- Bedrooms:3
- Total bathrooms:3
- Full bathrooms:2
- Half bathrooms:1
- Living area:1,818 sq. ft.
Heating and cooling
- Cooling:Central Air
- Heating:Electric, Heat Pump
Structure and exterior
- Year built:2019
- Building area:1,818 sq. ft.
- Lot area:0.63 Acres
Schools
- High school:Colleton
- Middle school:Colleton
- Elementary school:Jane Edwards
Utilities
- Water:Well
- Sewer:Septic Tank
Finances and disclosures
- Price:$636,897
- Price per sq. ft.:$350.33
New listings near 1064 Blackbear Drive
- New
 $350,000Active2 beds 1 baths720 sq. ft.
$350,000Active2 beds 1 baths720 sq. ft.1960 Highway 174, Edisto Island, SC 29438
MLS# 25026553Listed by: CAROLINA ONE REAL ESTATE - New
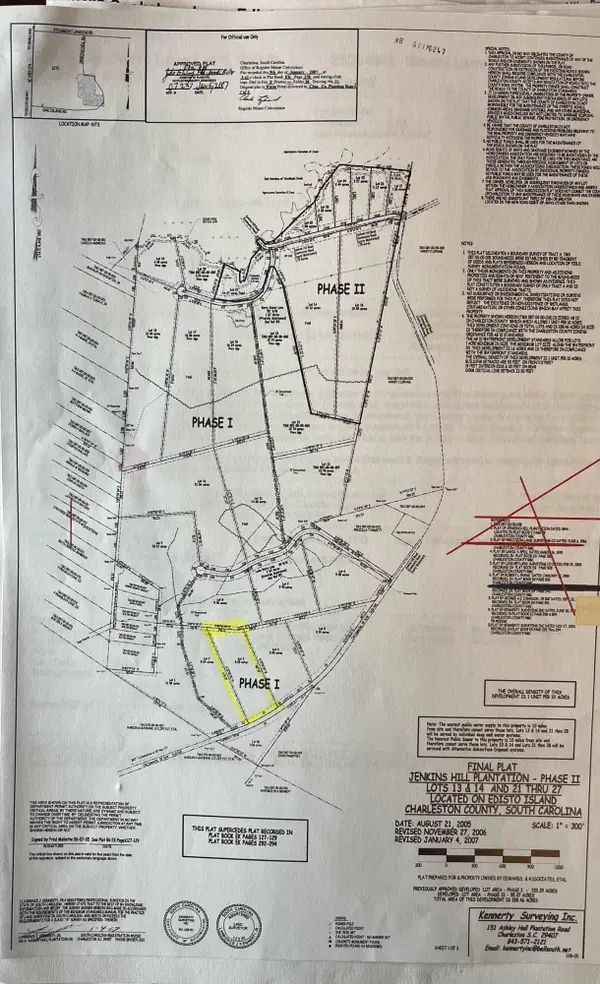 $325,000Active8.3 Acres
$325,000Active8.3 Acres0 Oak Island Road, Edisto Island, SC 29438
MLS# 25026506Listed by: CAROLINA ONE REAL ESTATE - New
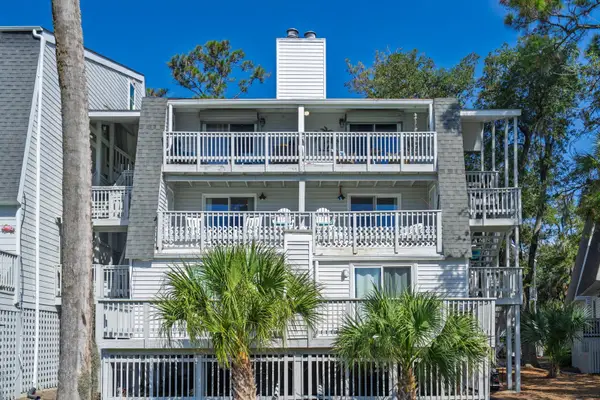 $419,000Active2 beds 2 baths1,088 sq. ft.
$419,000Active2 beds 2 baths1,088 sq. ft.283 Driftwood Lane, Edisto Island, SC 29438
MLS# 25026470Listed by: ANCHOR COASTAL REALTY, LLC - New
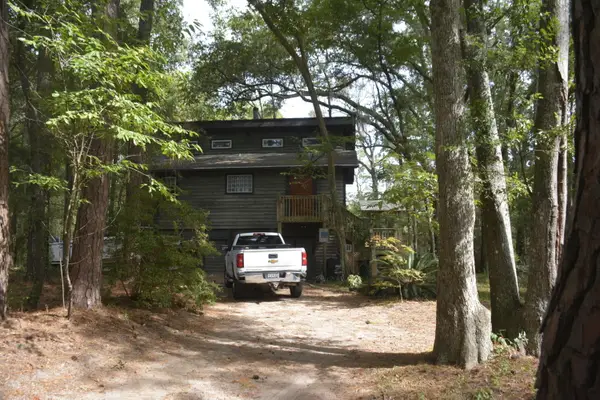 $619,000Active2 beds 1 baths884 sq. ft.
$619,000Active2 beds 1 baths884 sq. ft.1042 Highway 174, Edisto Island, SC 29438
MLS# 25026440Listed by: EDISTO SALES & RENTALS REALTY - New
 $685,000Active3 beds 2 baths1,385 sq. ft.
$685,000Active3 beds 2 baths1,385 sq. ft.1105 Nancy Street, Edisto Island, SC 29438
MLS# 25026362Listed by: CAROLINA ESTATES REALTY - New
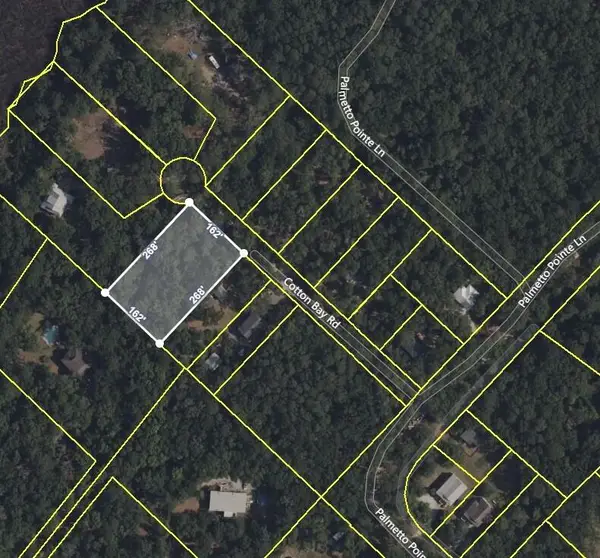 $149,500Active1 Acres
$149,500Active1 Acres0 Cotton Bay Court #Lot 1b-B, Edisto Island, SC 29438
MLS# 25026320Listed by: EDISTO REAL ESTATE COMPANY, LLC - New
 $1,350,000Active4 beds 4 baths2,018 sq. ft.
$1,350,000Active4 beds 4 baths2,018 sq. ft.3603 Bay Point Drive, Edisto Island, SC 29438
MLS# 25026196Listed by: CAROLINA ONE REAL ESTATE - New
 $299,000Active2 beds 2 baths750 sq. ft.
$299,000Active2 beds 2 baths750 sq. ft.251 Driftwood Lane, Edisto Island, SC 29438
MLS# 25026019Listed by: LOWCOUNTRY PROPERTY TEAM - New
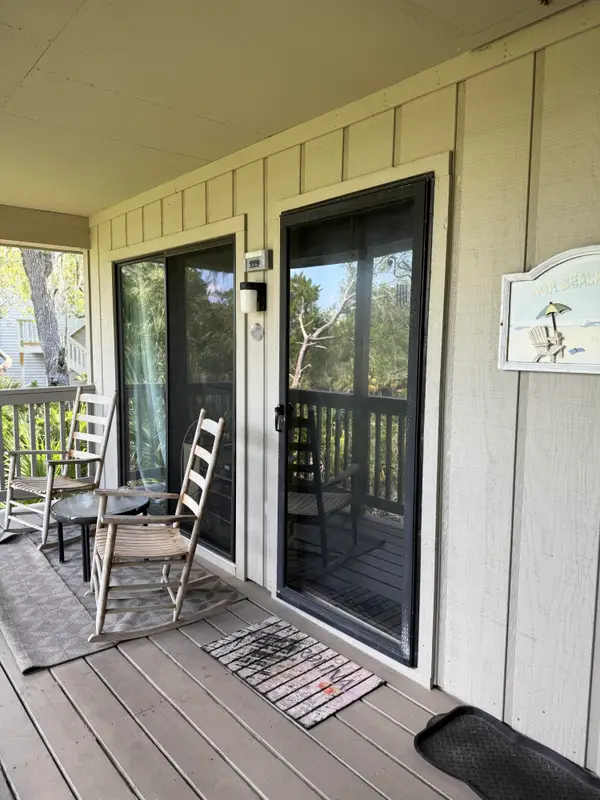 $110,000Active2 beds 2 baths755 sq. ft.
$110,000Active2 beds 2 baths755 sq. ft.229 Linkside Villas, Edisto Island, SC 29438
MLS# 219663Listed by: GRECO GROUP BROKERED BY EXP  $75,000Active0.69 Acres
$75,000Active0.69 Acres0 Steamboat Landing Road, Edisto Island, SC 29438
MLS# 25025668Listed by: REALTY ONE GROUP COASTAL
