258 Driftwood Lane, Edisto Island, SC 29438
Local realty services provided by:Better Homes and Gardens Real Estate Medley
Listed by: johnny black
Office: edisto sales & rentals realty
MLS#:25020193
Source:SC_CTAR
258 Driftwood Lane,Edisto Island, SC 29438
$275,000
- 1 Beds
- 1 Baths
- 672 sq. ft.
- Single family
- Active
Price summary
- Price:$275,000
- Price per sq. ft.:$409.23
About this home
Desirable first floor, 1 BR, 1 BA Driftwood Villa overlooking the golf course in Wyndham Ocean Ridge! Sought after end unit giving privacy & minimal stairs for your convenience! This attractive villa features a spacious Living/Dining/Kitchen combination that opens out to a large sundeck that adjoins a natural wooded area & also has sweeping views of the Plantation Course in both directions! This is a great spot to relax with family & friends & enjoy the outdoors. The fully equipped kitchen has been expanded with beautiful wood cabinetry, tile counter tops & all appliances including a stackable Washer/Dryer. There's a nice serving bar with stool seating & the adjoining dining area has seating for four. The sizable & private Bedroom includes a walk-in closet & en-suite Bathroom withroomy 5-foot updated shower!
You'll have easy access to the Wyndham amenities, just around the corner! For an optional fee, you can choose to purchase an amenity pass giving you access to three swimming pools, fitness room, mini golf, playground, tennis & pickleball courts & the oceanfront cabana! The Plantation Golf Course and Pros & Cons restaurant are also nearby & open to the public. The beach & boating are only minutes away!
This great property will make an ideal 2nd home escape or short term vacation rental property at Edisto. Comes fully furnished & ready for your enjoyment... COME SEE!
Contact an agent
Home facts
- Year built:1981
- Listing ID #:25020193
- Added:114 day(s) ago
- Updated:November 14, 2025 at 05:08 PM
Rooms and interior
- Bedrooms:1
- Total bathrooms:1
- Full bathrooms:1
- Living area:672 sq. ft.
Heating and cooling
- Heating:Heat Pump
Structure and exterior
- Year built:1981
- Building area:672 sq. ft.
Schools
- High school:Colleton
- Middle school:Colleton
- Elementary school:Northside Elementary
Utilities
- Water:Public
- Sewer:Public Sewer
Finances and disclosures
- Price:$275,000
- Price per sq. ft.:$409.23
New listings near 258 Driftwood Lane
- New
 $259,000Active1 beds 1 baths672 sq. ft.
$259,000Active1 beds 1 baths672 sq. ft.240 Sea Cloud Circle, Edisto Island, SC 29438
MLS# 25030002Listed by: ANCHOR COASTAL REALTY, LLC - New
 $629,000Active3 beds 2 baths1,560 sq. ft.
$629,000Active3 beds 2 baths1,560 sq. ft.520 Fishing Creek Drive, Edisto Island, SC 29438
MLS# 25029982Listed by: EDISTO SALES & RENTALS REALTY 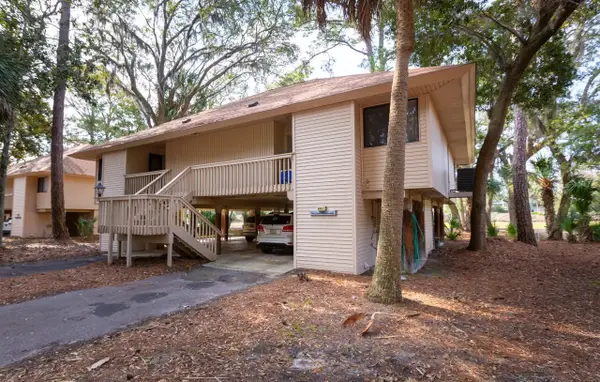 $41,500Active3 beds 3 baths1,286 sq. ft.
$41,500Active3 beds 3 baths1,286 sq. ft.841 Club Cottage Road #9, Edisto Island, SC 29438
MLS# 25029388Listed by: EDISTO REAL ESTATE COMPANY, LLC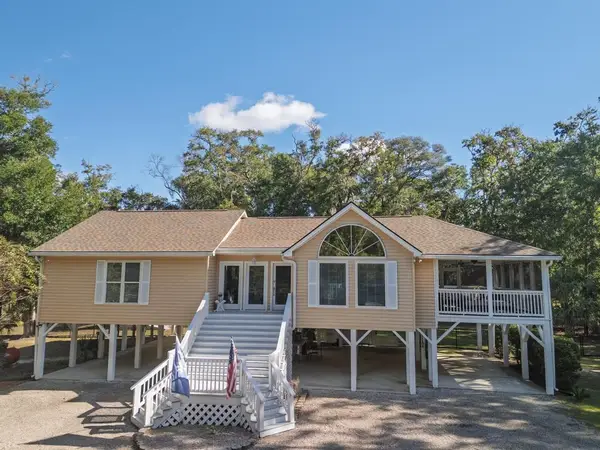 $779,000Active3 beds 2 baths1,872 sq. ft.
$779,000Active3 beds 2 baths1,872 sq. ft.8838 Palmetto Road, Edisto Island, SC 29438
MLS# 25029372Listed by: EDISTO SALES & RENTALS REALTY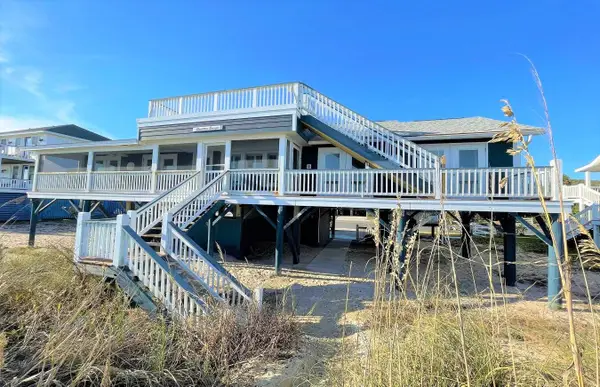 $1,680,000Active4 beds 2 baths1,768 sq. ft.
$1,680,000Active4 beds 2 baths1,768 sq. ft.142 Palmetto Boulevard, Edisto Island, SC 29438
MLS# 25029346Listed by: BRAND NAME REAL ESTATE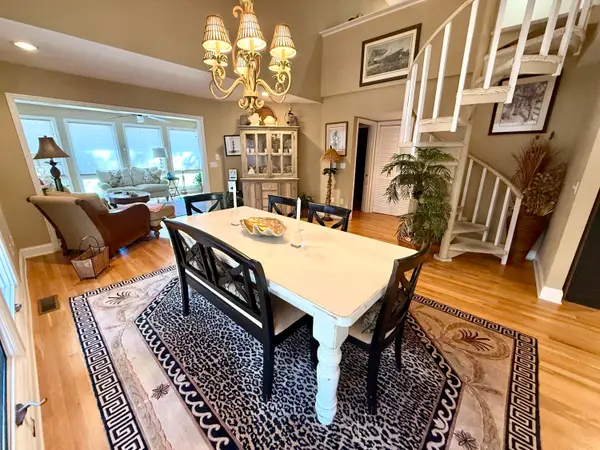 $136,000Pending3 beds 3 baths1,482 sq. ft.
$136,000Pending3 beds 3 baths1,482 sq. ft.755 Summerwind Circle, Edisto Island, SC 29438
MLS# 25029263Listed by: CAROLINA ONE REAL ESTATE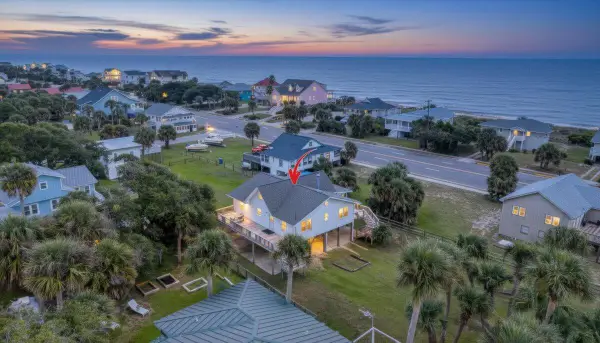 $675,000Active4 beds 2 baths1,264 sq. ft.
$675,000Active4 beds 2 baths1,264 sq. ft.1603 Lybrand Street, Edisto Island, SC 29438
MLS# 25029238Listed by: RE/MAX SEASIDE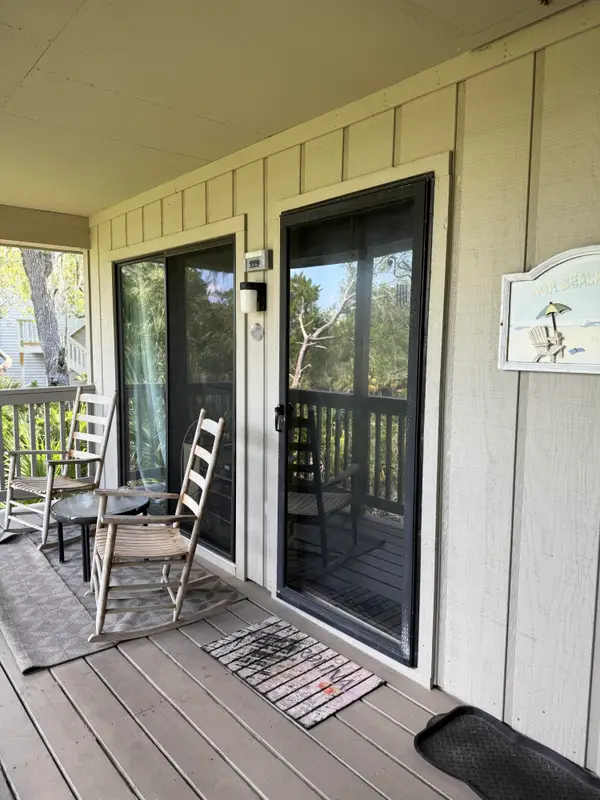 $95,000Active2 beds 2 baths755 sq. ft.
$95,000Active2 beds 2 baths755 sq. ft.229 Sea Cloud Circle, Edisto Island, SC 29438
MLS# 219663Listed by: GRECO GROUP BROKERED BY EXP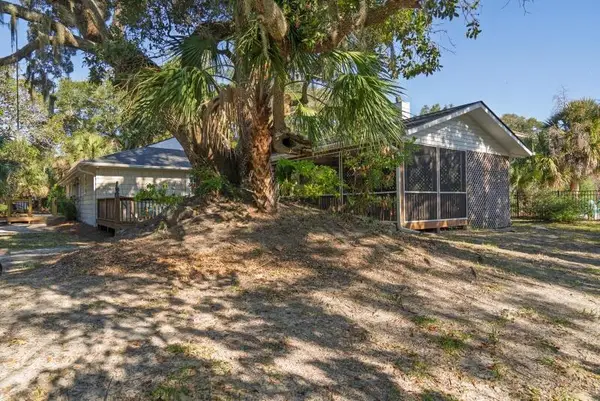 $798,780Active3 beds 2 baths1,530 sq. ft.
$798,780Active3 beds 2 baths1,530 sq. ft.1408 Jungle Road, Edisto Island, SC 29438
MLS# 25029023Listed by: EDISTO REAL ESTATE COMPANY, LLC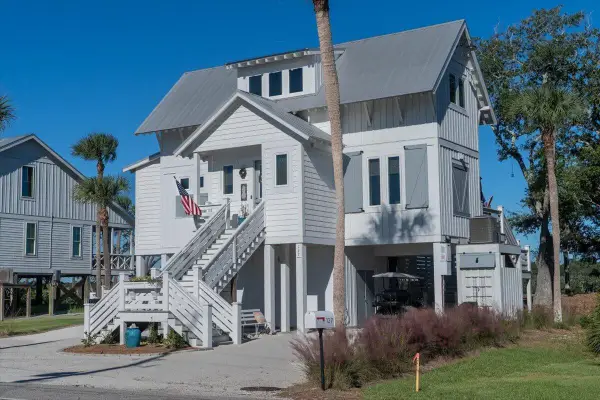 $1,198,000Active2 beds 3 baths1,367 sq. ft.
$1,198,000Active2 beds 3 baths1,367 sq. ft.127 Jungle Road, Edisto Island, SC 29438
MLS# 25028920Listed by: EDISTO SALES & RENTALS REALTY
