2907 White Cap Street, Edisto Island, SC 29438
Local realty services provided by:Better Homes and Gardens Real Estate Medley


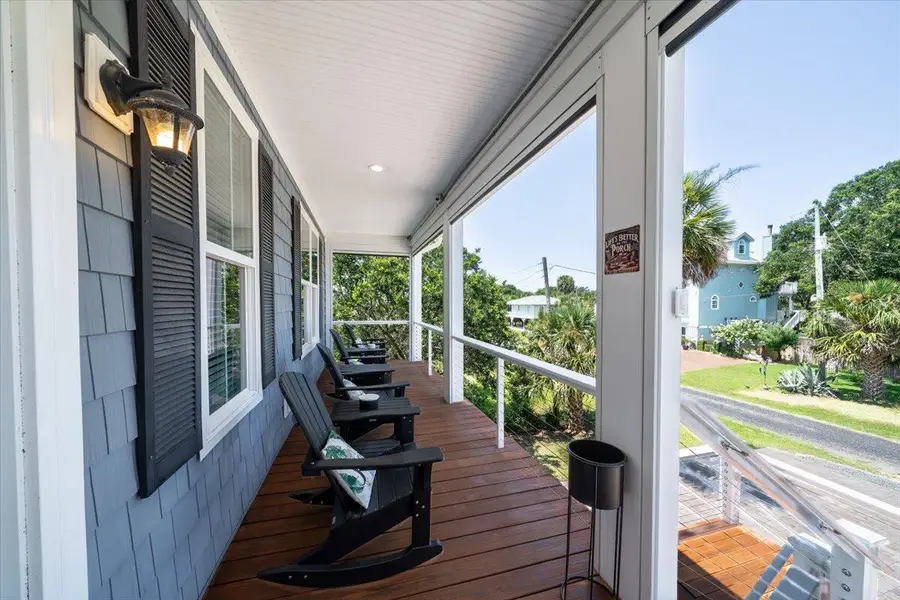
Listed by:johnny black
Office:edisto sales & rentals realty
MLS#:25018457
Source:SC_CTAR
Price summary
- Price:$1,560,000
- Price per sq. ft.:$731.36
About this home
Spacious, custom-built home in the desirable South Point section of Edisto only steps from the beach! This modern 4 BR/4 BA quality home was built in 2016 and is in immaculate condition! Step inside this bright & airy floorplan featuring a large Living/Dining/Kitchen area with vaulted ceiling, hardwood floors & Fireplace to enjoy in the offseason! The gourmet kitchen has beadboard cabinets on 3 walls, granite countertops, stainless appliances & center island with stool seating. The open design is perfect for family gatherings and entertaining friends! This great house has extensive outdoor living space including a full-length front porch and a large screened porch on the rear that leads out to an open deck. It features a motorized retractable awning so you can enjoy this space asa sundeck or covered porch with one touch of the remote control!
Take the dry entrance or the convenient elevator to the ground level! The underneath area offers ample room for parking cars, boats & golf carts and also a storage room with pool table for your enjoyment. The backyard is beautifully landscaped including a wood privacy fence making this an ideal spot for cookouts & relaxation. And, of course, there is an enclosed outdoor shower to use after a fun day at the beach!
This newer Coastal home has many other extras including electric retractable screens on the front porch & carport, stainless cable railing, walk-in laundry with storage, whirlpool tub and tile shower in primary bath, Generac whole house generator, metal roof, paver entrance drive & much more!
Prime location only 750 feet from Beach Access #30 at the end of the street, one block from popular Whaley's restaurant, the bike path & easy access to the marina, Bay Creek Park, golf, additional dining & fresh seafood at the docks! This fine home is perfect for a 2nd home get-away, vacation rental income producer or primary residence at the beach you have been dreaming of! It is being sold partially furnished including all appliances & window treatments and other items are negotiable. This is a good one.... COME SEE FOR YOURSELF!
Contact an agent
Home facts
- Year built:2016
- Listing Id #:25018457
- Added:41 day(s) ago
- Updated:August 13, 2025 at 02:26 PM
Rooms and interior
- Bedrooms:4
- Total bathrooms:4
- Full bathrooms:4
- Living area:2,133 sq. ft.
Heating and cooling
- Heating:Electric, Heat Pump
Structure and exterior
- Year built:2016
- Building area:2,133 sq. ft.
- Lot area:0.26 Acres
Schools
- High school:Colleton
- Middle school:Colleton
- Elementary school:Northside Elementary
Utilities
- Water:Public
- Sewer:Septic Tank
Finances and disclosures
- Price:$1,560,000
- Price per sq. ft.:$731.36
New listings near 2907 White Cap Street
- New
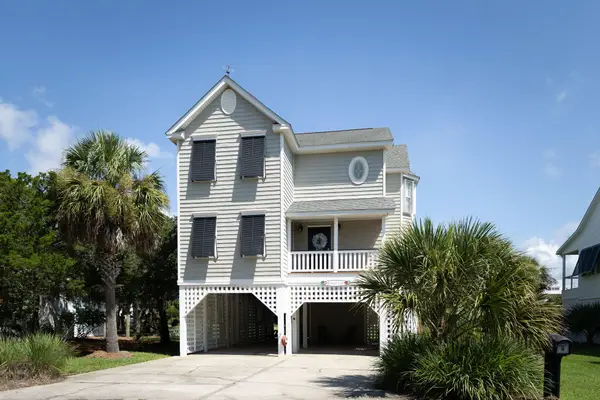 $1,100,000Active4 beds 3 baths2,472 sq. ft.
$1,100,000Active4 beds 3 baths2,472 sq. ft.9 Battery Park Road, Edisto Island, SC 29438
MLS# 25022298Listed by: HOME ADVANTAGE REALTY LLC LOWCOUNTRY - New
 $525,000Active2 beds 2 baths864 sq. ft.
$525,000Active2 beds 2 baths864 sq. ft.3701 Dock Site Road #113, Edisto Island, SC 29438
MLS# 25022100Listed by: HOME ADVANTAGE REALTY LLC LOWCOUNTRY - New
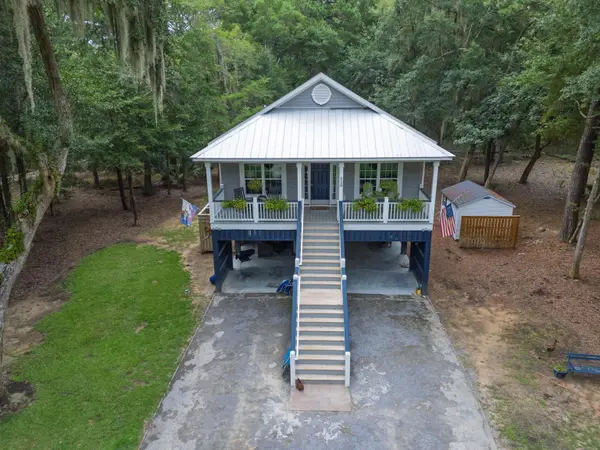 $575,000Active2 beds 2 baths1,039 sq. ft.
$575,000Active2 beds 2 baths1,039 sq. ft.520 Palmetto Pointe Road, Edisto Island, SC 29438
MLS# 25021864Listed by: EDISTO SALES & RENTALS REALTY - New
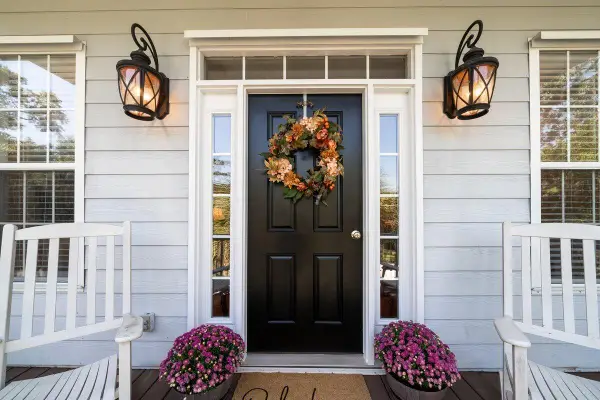 $1,150,000Active6 beds 6 baths2,956 sq. ft.
$1,150,000Active6 beds 6 baths2,956 sq. ft.909 Fairway Drive, Edisto Island, SC 29438
MLS# 25021462Listed by: ANCHOR COASTAL REALTY, LLC - New
 $925,000Active3 beds 2 baths1,302 sq. ft.
$925,000Active3 beds 2 baths1,302 sq. ft.707 Palmetto Boulevard, Edisto Island, SC 29438
MLS# 25021437Listed by: EXP REALTY LLC - New
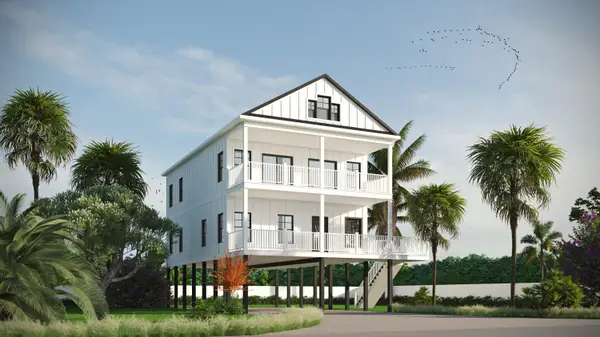 $1,399,900Active5 beds 5 baths2,448 sq. ft.
$1,399,900Active5 beds 5 baths2,448 sq. ft.3506 Myrtle Street, Edisto Island, SC 29438
MLS# 25021416Listed by: KELLER WILLIAMS REALTY CHARLESTON - New
 $825,000Active4 beds 2 baths1,546 sq. ft.
$825,000Active4 beds 2 baths1,546 sq. ft.34 Battery Park Road, Edisto Island, SC 29438
MLS# 25021366Listed by: HOME ADVANTAGE REALTY LLC LOWCOUNTRY 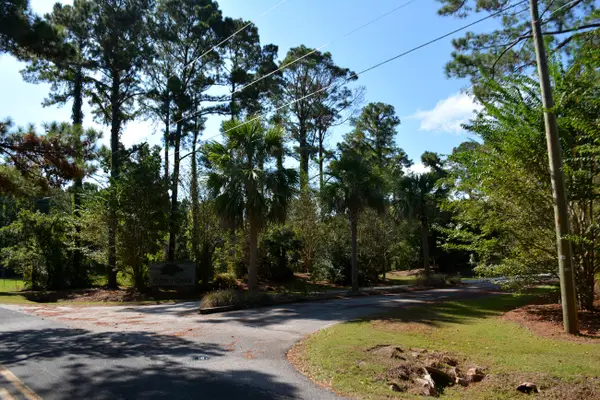 $168,500Active1.62 Acres
$168,500Active1.62 Acres61 Osprey Road, Edisto Island, SC 29438
MLS# 25020808Listed by: EDISTO SALES & RENTALS REALTY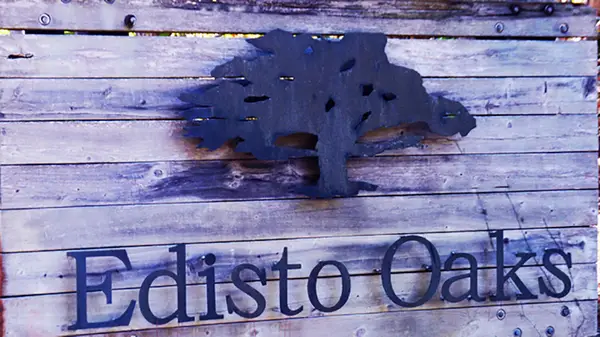 $164,500Active1.3 Acres
$164,500Active1.3 Acres57 Seaside Road, Edisto Island, SC 29438
MLS# 25020804Listed by: EDISTO SALES & RENTALS REALTY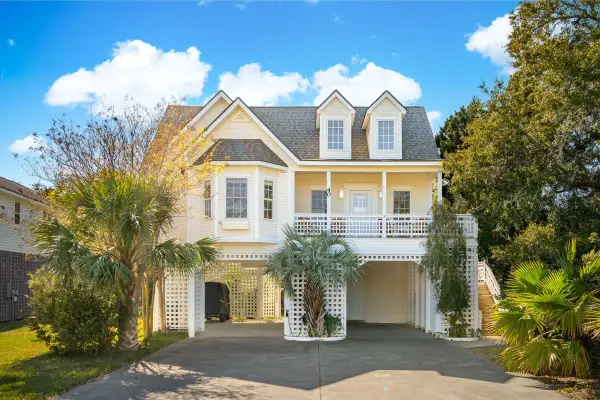 $925,000Active3 beds 4 baths1,560 sq. ft.
$925,000Active3 beds 4 baths1,560 sq. ft.40 Battery Park Road, Edisto Island, SC 29438
MLS# 25020789Listed by: CAROLINA ONE REAL ESTATE
