8606 Glascow Island Lane, Edisto Island, SC 29438
Local realty services provided by:Better Homes and Gardens Real Estate Palmetto
Listed by: jim kempson843-779-8660
Office: carolina one real estate
MLS#:25031028
Source:SC_CTAR
Price summary
- Price:$2,285,000
- Price per sq. ft.:$892.58
About this home
DEEPWATER LIVING AT IT'S VERY BEST! This Custom - Crafted Home at Bailey Island Club has it all: Like-new 2019 Terry Hoff Construction, standing seam galvalume roof, 10' ceilings, granite counters, elevator, whole-house generator, mahogany sapele entry doors, carbonized strand bamboo flooring, Bosch appliances, 60' x 12' screen porch overlooking creek, & much, much more (see custom feature list). Outside is 5+ ac of privacy, Live Oaks, Dock & Creek. The dock is 10' x 40', 12' x 12' roofed pierhead, & a hydraulic drive-on lift. Bailey Island offers Community Amenities to include Boat Ramp, Community Dock, Nature Preserve, 4 ponds, & hiking trails. 8606 Glascow Island Lane is the Perfect Size & Location for your next Home - All the Right Features & Well Executed. THIS IS THE ONE!!
Contact an agent
Home facts
- Year built:2019
- Listing ID #:25031028
- Added:47 day(s) ago
- Updated:January 08, 2026 at 03:32 PM
Rooms and interior
- Bedrooms:3
- Total bathrooms:4
- Full bathrooms:3
- Half bathrooms:1
- Living area:2,560 sq. ft.
Heating and cooling
- Cooling:Central Air
- Heating:Heat Pump
Structure and exterior
- Year built:2019
- Building area:2,560 sq. ft.
- Lot area:5.01 Acres
Schools
- High school:Lowcountry Leadership Charter
- Middle school:Lowcountry Leadership Charter
- Elementary school:Jane Edwards
Utilities
- Water:Well
- Sewer:Septic Tank
Finances and disclosures
- Price:$2,285,000
- Price per sq. ft.:$892.58
New listings near 8606 Glascow Island Lane
- New
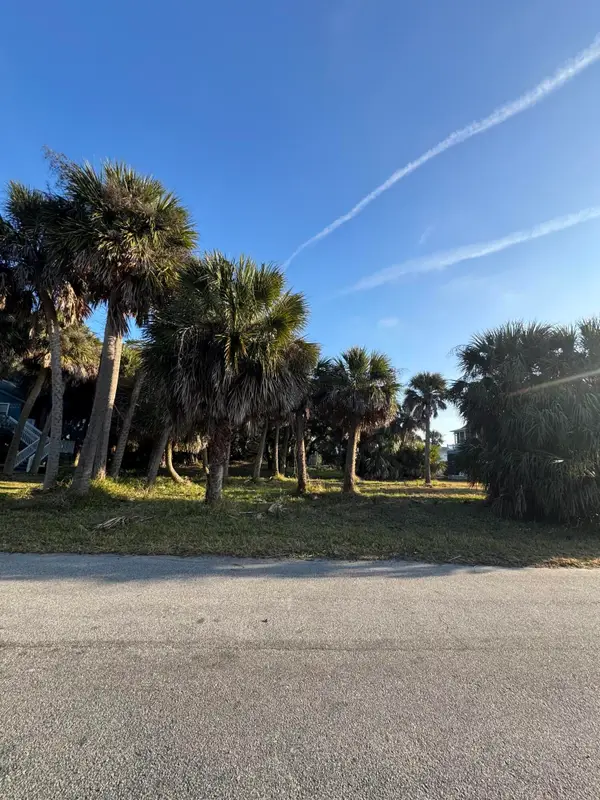 $487,500Active0.26 Acres
$487,500Active0.26 Acres1505 Marianne Street, Edisto Island, SC 29438
MLS# 26000486Listed by: HOME ADVANTAGE REALTY LLC LOWCOUNTRY - New
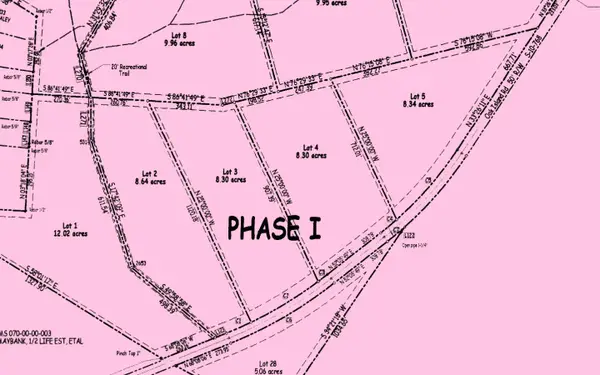 $235,000Active8.3 Acres
$235,000Active8.3 Acres0 Oak Island Road, Edisto Island, SC 29438
MLS# 26000155Listed by: CAROLINA ONE REAL ESTATE 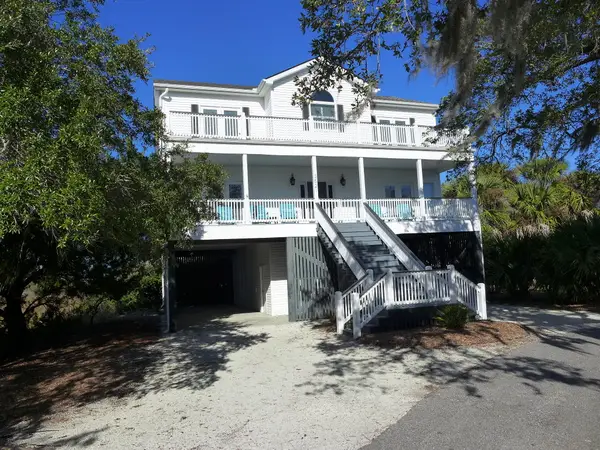 $1,075,000Active4 beds 4 baths2,479 sq. ft.
$1,075,000Active4 beds 4 baths2,479 sq. ft.3521 Myrtle Street, Edisto Island, SC 29438
MLS# 25032997Listed by: EDISTO SALES & RENTALS REALTY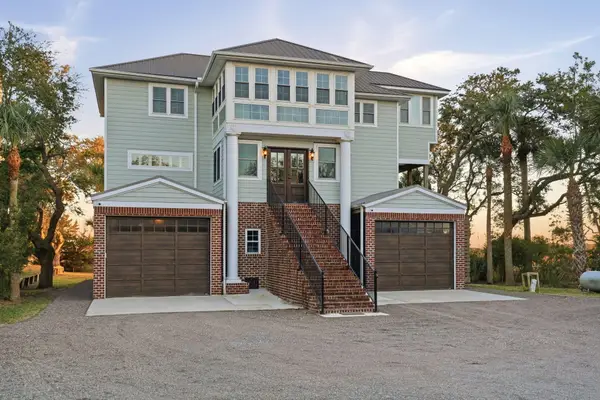 $2,500,000Active5 beds 4 baths2,347 sq. ft.
$2,500,000Active5 beds 4 baths2,347 sq. ft.162 Tranquility Lane, Edisto Island, SC 29438
MLS# 25032836Listed by: SYNERGY GROUP PROPERTIES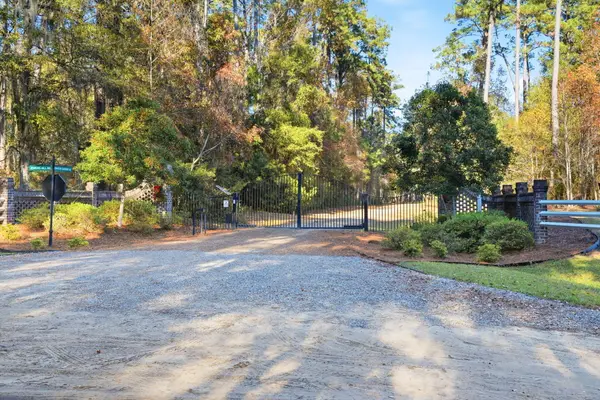 $125,000Active0.79 Acres
$125,000Active0.79 Acres7783 Chaplin Garden Lane, Edisto Island, SC 29438
MLS# 25032372Listed by: SYNERGY GROUP PROPERTIES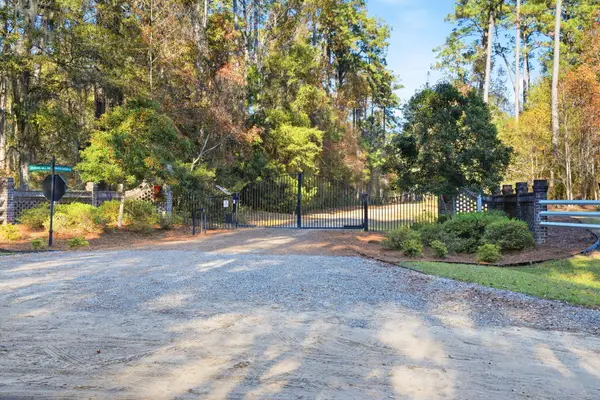 $125,000Active0.77 Acres
$125,000Active0.77 Acres7787 Chaplin Garden Lane, Edisto Island, SC 29438
MLS# 25032373Listed by: SYNERGY GROUP PROPERTIES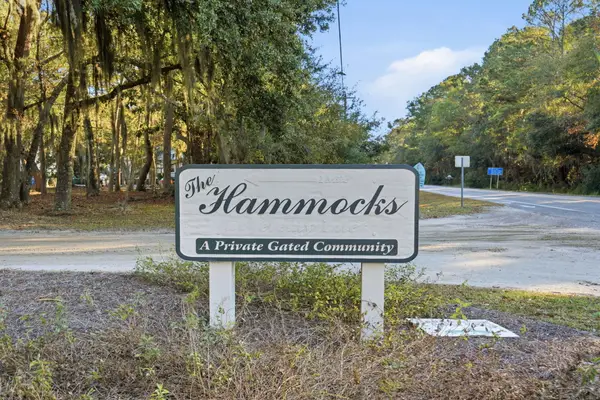 $145,000Active0.4 Acres
$145,000Active0.4 Acres711 Jan Savage Way #Lot A-A, Edisto Island, SC 29438
MLS# 25032375Listed by: SYNERGY GROUP PROPERTIES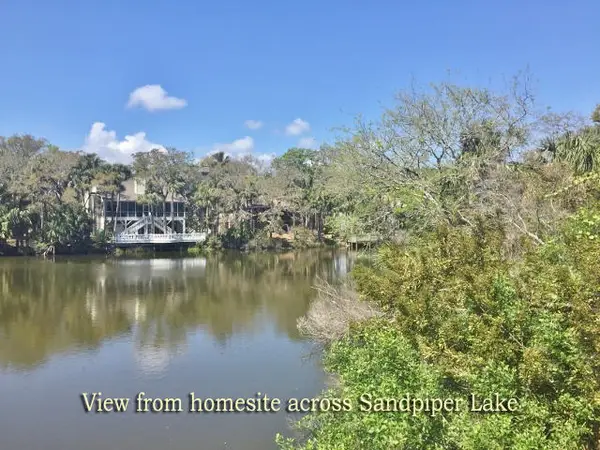 $398,000Active0.26 Acres
$398,000Active0.26 Acres713 Sandpiper Ridge Road, Edisto Island, SC 29438
MLS# 25032191Listed by: EDISTO REAL ESTATE COMPANY, LLC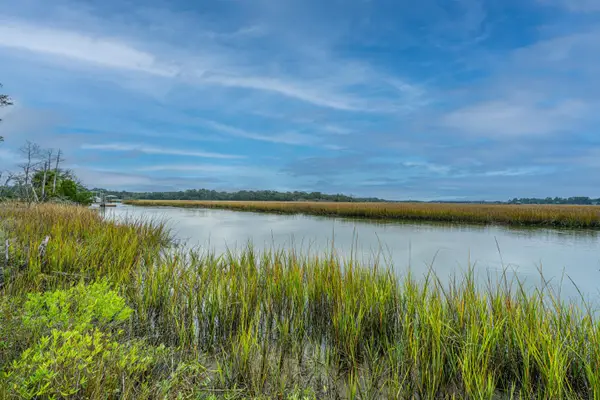 $455,000Active2.09 Acres
$455,000Active2.09 Acres8737 Peters Point Road, Edisto Island, SC 29438
MLS# 25032092Listed by: CAROLINA ONE REAL ESTATE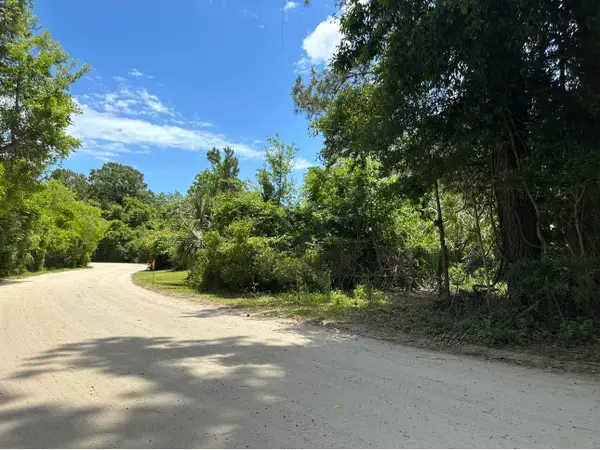 $117,500Active0.58 Acres
$117,500Active0.58 Acres628 Jan Savage Way, Edisto Island, SC 29438
MLS# 25031978Listed by: ANCHOR COASTAL REALTY, LLC
