1128 Mclaughlin Rd, Effingham, SC 29541
Local realty services provided by:Better Homes and Gardens Real Estate Paracle
1128 Mclaughlin Rd,Effingham, SC 29541
$539,000
- 4 Beds
- 3 Baths
- 4,400 sq. ft.
- Single family
- Active
Office: coastal land & home
MLS#:2520219
Source:SC_CCAR
Price summary
- Price:$539,000
- Price per sq. ft.:$122.5
About this home
Welcome to 1128 McLaughlin Rd – a beautifully crafted, custom-built 4 bedroom, 2.5 bathroom home nestled on a 3 acres with no HOA, beautiful mature trees, and stunning views in every direction. Step into the grand foyer and you’re immediately greeted by a striking staircase with elegant iron railing leading to the second floor. The formal dining room boasts custom wainscoting and upgraded trim work, setting the tone for the craftsmanship found throughout the home. The chef’s kitchen features solid wood cabinetry, solid surface countertops, stainless steel appliances, and thoughtful upgrades that make both cooking and entertaining a breeze. The spacious living room includes a cozy fireplace, custom trim, and plenty of natural light.The oversized master suite is a true retreat, featuring large windows and an en-suite bathroom with double vanities, a makeup station, a walk-in shower, and a generous walk-in closet with custom built-in cabinetry. Conveniently, the master closet connects directly to the laundry room. Additional features include tankless rinnai propane gas water heater, a bright sunroom, a half bath, and a flexible room near the master that served as a nursery/playroom, could also serve as a sewing room, office, or whatever you dream up. Upstairs, there’s ample attic space (due to custom site built truss) that could easily be converted into two more bedrooms with an additional bath or additional living space. Outside, enjoy a classic Southern wrap-around porch with custom railings, a detached outbuilding, and a 2-car attached garage. Notable upgrades include a raised crawl space, custom crown molding, multiple stained glass accents, and detailed trim work throughout. This one-of-a-kind property blends elegance, functionality, and craftsmanship. Schedule your private showing today!
Contact an agent
Home facts
- Year built:2008
- Listing ID #:2520219
- Added:141 day(s) ago
- Updated:January 08, 2026 at 03:13 PM
Rooms and interior
- Bedrooms:4
- Total bathrooms:3
- Full bathrooms:2
- Half bathrooms:1
- Living area:4,400 sq. ft.
Heating and cooling
- Cooling:Central Air
- Heating:Central
Structure and exterior
- Year built:2008
- Building area:4,400 sq. ft.
- Lot area:3.01 Acres
Schools
- High school:Outside of Horry & Georgetown Counties
- Middle school:Outside of Horry & Georgetown Counties
- Elementary school:Outside of Horry & Georgetown Counties
Utilities
- Water:Private, Well
- Sewer:Septic Available, Septic Tank
Finances and disclosures
- Price:$539,000
- Price per sq. ft.:$122.5
New listings near 1128 Mclaughlin Rd
- New
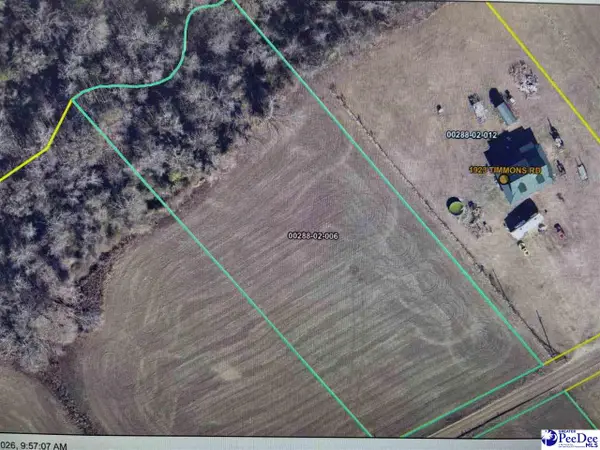 $50,000Active2.5 Acres
$50,000Active2.5 AcresTbd Timmons Rd, Effingham, SC 29541
MLS# 2600041Listed by: TURN KEY REALTY GROUP LLC - New
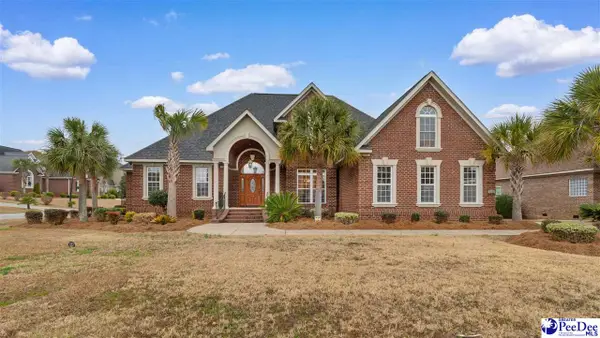 $789,900Active5 beds 3 baths3,626 sq. ft.
$789,900Active5 beds 3 baths3,626 sq. ft.2129 Kristens Channel, Florence, SC 29501
MLS# 2600024Listed by: RE/MAX PROFESSIONALS 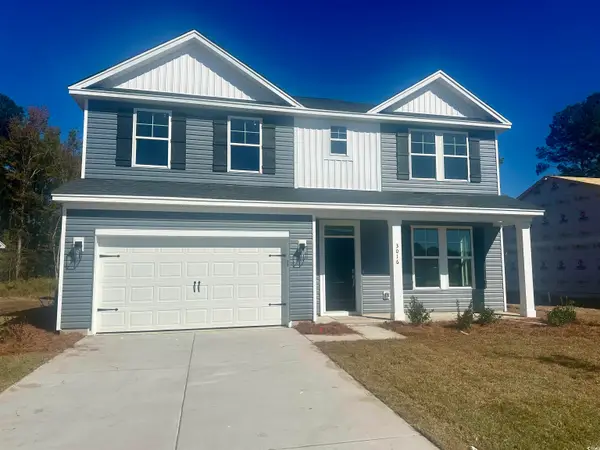 $349,990Active4 beds 4 baths2,754 sq. ft.
$349,990Active4 beds 4 baths2,754 sq. ft.3044 Gadwall Dr., Aynor, SC 29511
MLS# 2529835Listed by: GSH REALTY SC, LLC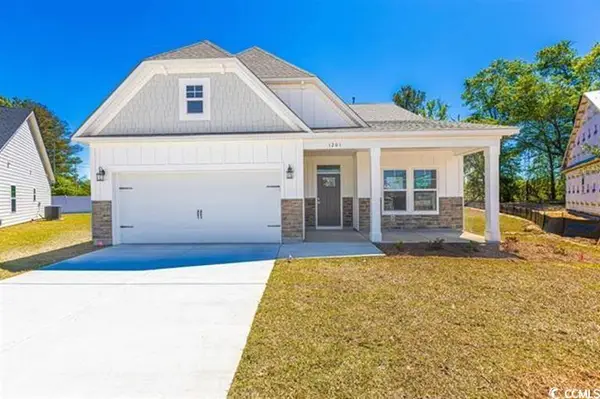 $295,990Active3 beds 2 baths1,756 sq. ft.
$295,990Active3 beds 2 baths1,756 sq. ft.3032 Gadwall Dr., Aynor, SC 29511
MLS# 2529837Listed by: GSH REALTY SC, LLC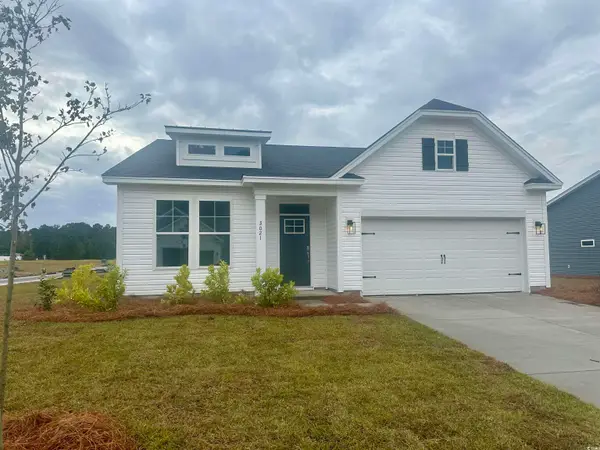 $305,990Active3 beds 2 baths1,989 sq. ft.
$305,990Active3 beds 2 baths1,989 sq. ft.3028 Gadwall Dr., Aynor, SC 29511
MLS# 2529839Listed by: GSH REALTY SC, LLC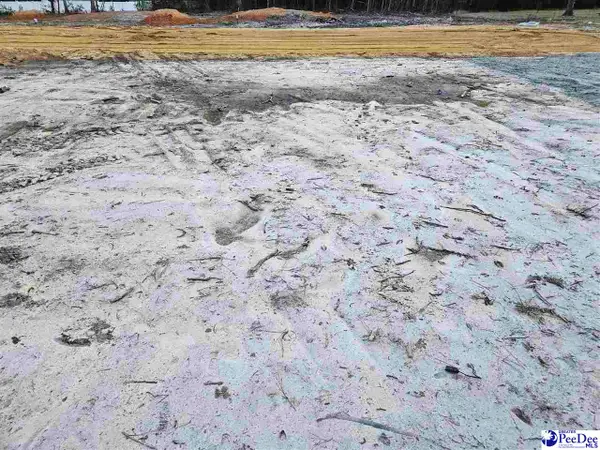 $75,000Active0.72 Acres
$75,000Active0.72 Acres3515 Ballpark Rd., Effingham, SC 29541-4237
MLS# 20254661Listed by: CROSSON & CO REAL ESTATE BROKERED BY EXP REALTY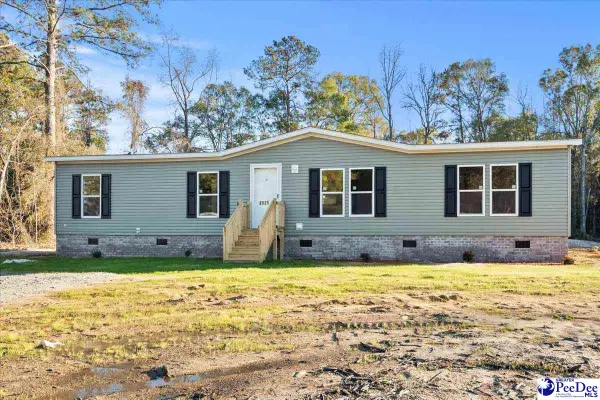 $189,900Active3 beds 2 baths1,680 sq. ft.
$189,900Active3 beds 2 baths1,680 sq. ft.3525 Ballpark Rd., Effingham, SC 29541-4237
MLS# 20254635Listed by: CROSSON & CO REAL ESTATE BROKERED BY EXP REALTY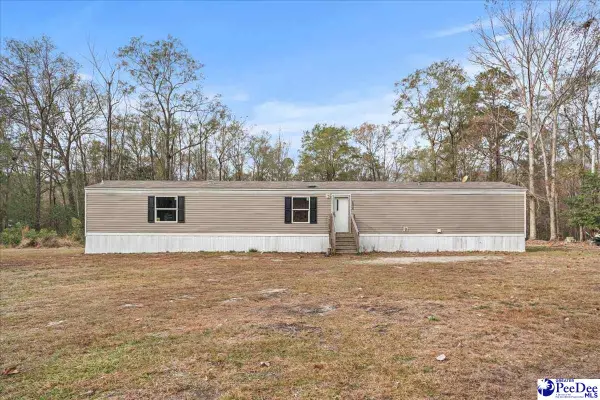 $160,000Active3 beds 2 baths1,216 sq. ft.
$160,000Active3 beds 2 baths1,216 sq. ft.6909 Candy Buck Ln, Effingham, SC 29541-7761
MLS# 20254515Listed by: EXP REALTY GREYFEATHER GROUP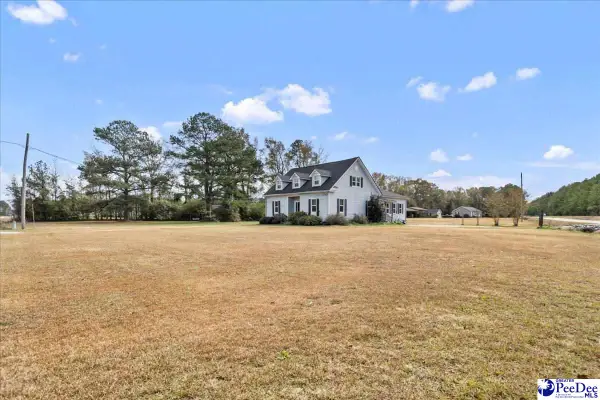 $225,900Active3 beds 3 baths3,380 sq. ft.
$225,900Active3 beds 3 baths3,380 sq. ft.706 Poor Farm Rd, Effingham, SC 29541
MLS# 20254496Listed by: CAROLINA REALTY AND ASSOCIATES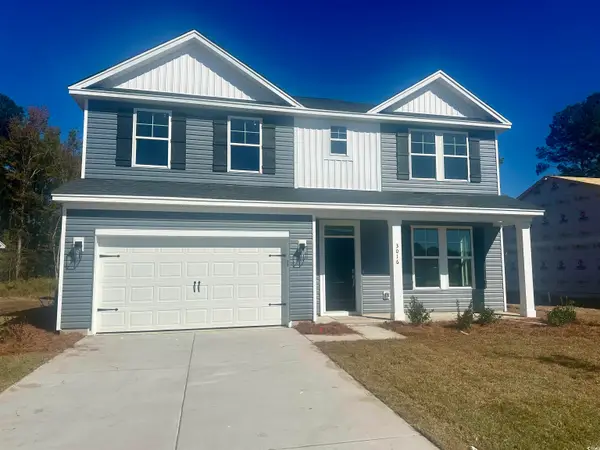 $339,990Active4 beds 4 baths2,754 sq. ft.
$339,990Active4 beds 4 baths2,754 sq. ft.3036 Gadwall Dr., Aynor, SC 29511
MLS# 2528566Listed by: GSH REALTY SC, LLC
