2917 Pavingstone Ct, Effingham, SC 29541
Local realty services provided by:Better Homes and Gardens Real Estate Segars Realty
2917 Pavingstone Ct,Effingham, SC 29541
$205,000
- 3 Beds
- 2 Baths
- 1,284 sq. ft.
- Single family
- Pending
Listed by: robricco porter
Office: coldwell banker mcmillan and associates
MLS#:20253211
Source:SC_RAGPD
Price summary
- Price:$205,000
- Price per sq. ft.:$159.66
- Monthly HOA dues:$10.42
About this home
Welcome to your dream home! This charming 3-bedroom, 2-full bath gem boasts over 1,250 sqft of living space. Built in 2005, this property is a fantastic opportunity to make your mark with just a little cosmetic love—imagine the possibilities with new flooring and a fresh coat of paint! With a spacious 2-car garage, you'll have plenty of room for vehicles and storage. The layout is both functional and inviting, waiting for your personal touch to transform it into a stunning masterpiece! Located in Womack Gardens subdivision, this home offers convenience and comfort in one package. Don't miss out on this incredible opportunity to create the home of your dreams. Schedule a viewing today and let your imagination run wild!
Contact an agent
Home facts
- Year built:2005
- Listing ID #:20253211
- Added:89 day(s) ago
- Updated:November 20, 2025 at 08:13 AM
Rooms and interior
- Bedrooms:3
- Total bathrooms:2
- Full bathrooms:2
- Living area:1,284 sq. ft.
Heating and cooling
- Cooling:Central Air
- Heating:Central
Structure and exterior
- Roof:Architectural Shingle
- Year built:2005
- Building area:1,284 sq. ft.
- Lot area:0.18 Acres
Schools
- High school:West Florence
- Middle school:Sneed
- Elementary school:Savannah Grove
Utilities
- Water:Public
- Sewer:Public Sewer
Finances and disclosures
- Price:$205,000
- Price per sq. ft.:$159.66
- Tax amount:$761
New listings near 2917 Pavingstone Ct
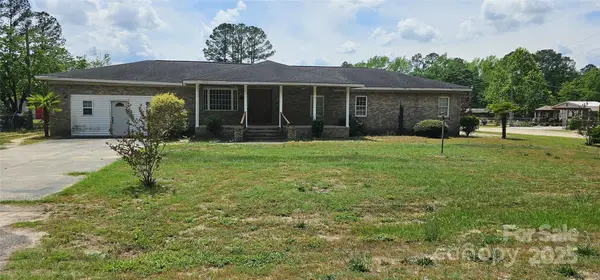 $203,000Active3 beds 2 baths1,769 sq. ft.
$203,000Active3 beds 2 baths1,769 sq. ft.3921 Savannah Grove Road #3, Effingham, SC 29541
MLS# 4256379Listed by: NORTHGROUP REAL ESTATE LLC- New
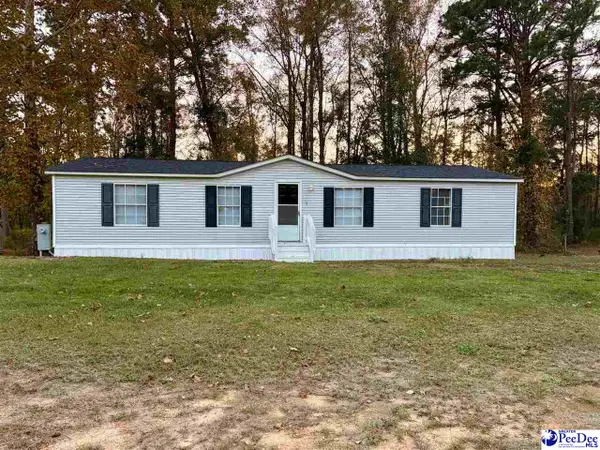 $169,900Active3 beds 2 baths1,300 sq. ft.
$169,900Active3 beds 2 baths1,300 sq. ft.1729 Karudy, Effingham, SC 29541
MLS# 20254281Listed by: STEPP ONE REAL ESTATE & PROPERTY MANAGEMENT - New
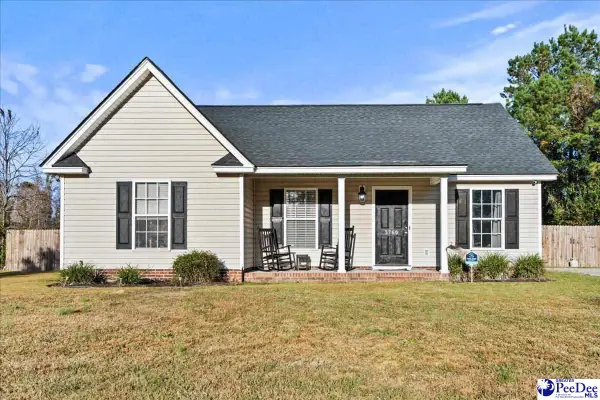 $204,900Active3 beds 2 baths1,248 sq. ft.
$204,900Active3 beds 2 baths1,248 sq. ft.3760 Randy Lane, Effingham, SC 29541
MLS# 20254298Listed by: ERA LEATHERMAN REALTY, INC. - New
 $337,666Active4 beds 2 baths2,230 sq. ft.
$337,666Active4 beds 2 baths2,230 sq. ft.3075 Gadwall Dr., Aynor, SC 29511
MLS# 2527431Listed by: GSH REALTY SC, LLC  $120,000Pending17.34 Acres
$120,000Pending17.34 Acres2543 Minus Ln, Effingham, SC 29541
MLS# 20254230Listed by: EXP REALTY GREYFEATHER GROUP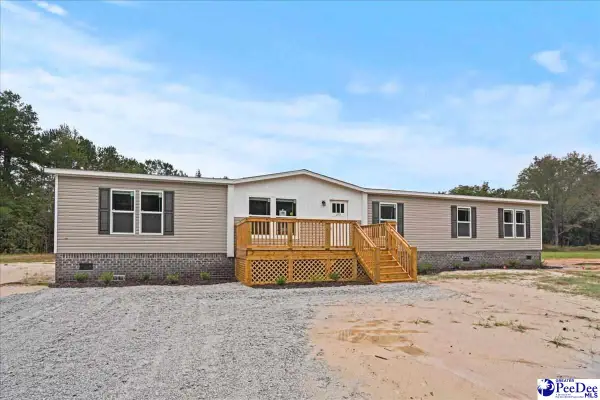 $259,900Active4 beds 2 baths2,001 sq. ft.
$259,900Active4 beds 2 baths2,001 sq. ft.2711 Ballpark Road, Effingham, SC 29541
MLS# 20254119Listed by: RE/MAX PROFESSIONALS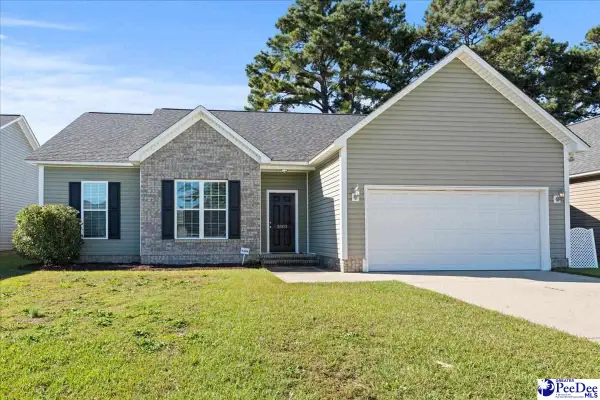 $245,000Active3 beds 2 baths1,496 sq. ft.
$245,000Active3 beds 2 baths1,496 sq. ft.3003 Red Berry Circle, Effingham, SC 29541
MLS# 20254043Listed by: ERA LEATHERMAN REALTY, INC.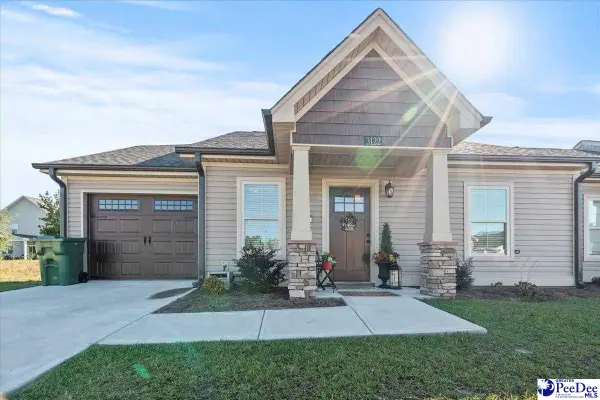 $220,000Active3 beds 2 baths1,250 sq. ft.
$220,000Active3 beds 2 baths1,250 sq. ft.3122 Pleasant Valley Circle, Florence, SC 29541
MLS# 20253963Listed by: RE/MAX PROFESSIONALS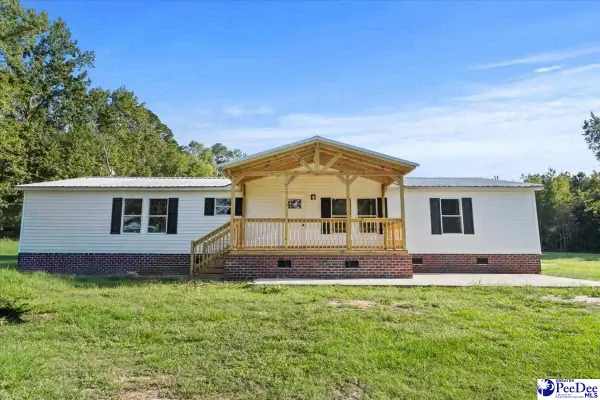 $195,900Active3 beds 2 baths1,848 sq. ft.
$195,900Active3 beds 2 baths1,848 sq. ft.2524 Allen Rd, Effingham, SC 29541-5302
MLS# 20253813Listed by: EXP REALTY LLC $182,900Active3 beds 2 baths1,850 sq. ft.
$182,900Active3 beds 2 baths1,850 sq. ft.2067 Willow Creek Rd, Effingham, SC 29541
MLS# 2524142Listed by: HOME RUN REALTY POWERED BY KW
