5832 Clearbrook Rd., Effingham, SC 29541
Local realty services provided by:Better Homes and Gardens Real Estate Segars Realty
5832 Clearbrook Rd.,Effingham, SC 29541
$475,000
- 4 Beds
- 3 Baths
- 3,293 sq. ft.
- Single family
- Active
Listed by: jack barrett
Office: keller williams the forturro g
MLS#:20253560
Source:SC_RAGPD
Price summary
- Price:$475,000
- Price per sq. ft.:$144.25
About this home
Welcome to the Barbados floor plan in Effingham, SC, this brand new home with no HOA, with 3200+ sq ft home offers the perfect blend of luxury finishes, space, and convenience all just 15 minutes from downtown Florence. From High-end Flooring to Custom fixtures, every detail has been crafted with quality in mind. The Gourmet kitchen features "=excellent lighting, sleek countertops, crown molded cabinetry, and top-tier appliance, perfect for cooking, entertaining, and gathering with loves ones. Upstairs you'll find the second living space ideal for a media room, a playroom for the kids or a space for the home office. Just off of the Loft/Bonus room is the master bedroom, with Luxury Vinyl Plank, Enormous amounts of natural light and a master bathroom fit for a king with a double sink, master shower and your own private walk in closet! This home is still in construction but won't last long, speak with your agent today to get more details! Brand New Luxury Home, Exterior and Interior Photos are renderings of the home.
Contact an agent
Home facts
- Year built:2025
- Listing ID #:20253560
- Added:158 day(s) ago
- Updated:February 25, 2026 at 03:38 PM
Rooms and interior
- Bedrooms:4
- Total bathrooms:3
- Full bathrooms:3
- Living area:3,293 sq. ft.
Heating and cooling
- Cooling:Central Air
- Heating:Central
Structure and exterior
- Roof:Architectural Shingle
- Year built:2025
- Building area:3,293 sq. ft.
- Lot area:2.25 Acres
Schools
- High school:South Florence
- Middle school:Southside
- Elementary school:Dewey Carter
Utilities
- Water:Well
- Sewer:Septic Tank
Finances and disclosures
- Price:$475,000
- Price per sq. ft.:$144.25
New listings near 5832 Clearbrook Rd.
- New
 $219,000Active3 beds 2 baths1,293 sq. ft.
$219,000Active3 beds 2 baths1,293 sq. ft.2932 Bentgrass Ct, Effingham, SC 29541
MLS# 2600711Listed by: GREYSTONE PROPERTIES, LLC 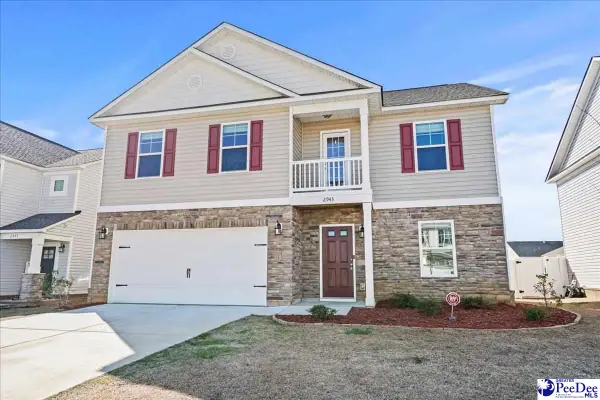 $299,900Pending4 beds 3 baths2,181 sq. ft.
$299,900Pending4 beds 3 baths2,181 sq. ft.2943 Wild Turkey Dr, Effingham, SC 29541
MLS# 2600604Listed by: EXP REALTY LLC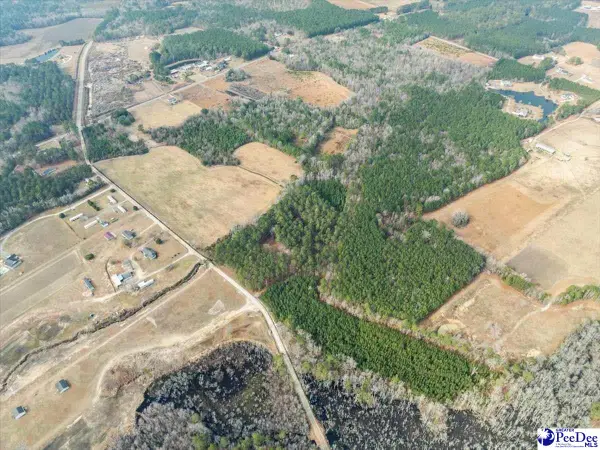 $169,900Active11.41 Acres
$169,900Active11.41 Acres1325 Cubie Rd., Effingham, SC 29541
MLS# 2600555Listed by: THE GARDNER COMPANY, LLC $228,000Pending4 beds 3 baths2,164 sq. ft.
$228,000Pending4 beds 3 baths2,164 sq. ft.2905 Savannah Grove Rd, Effingham, SC 29541-6383
MLS# 2600505Listed by: EXP REALTY GREYFEATHER GROUP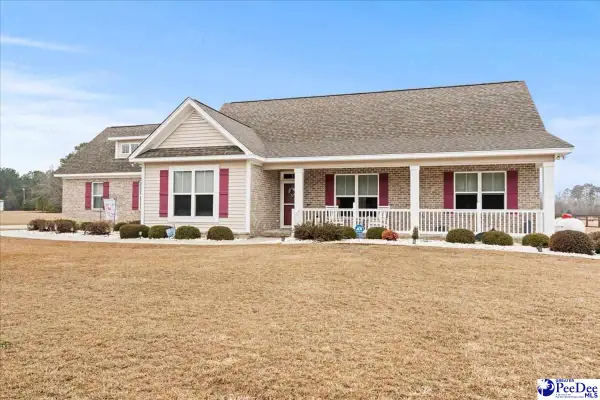 $419,000Active4 beds 3 baths2,046 sq. ft.
$419,000Active4 beds 3 baths2,046 sq. ft.1135 Mclaughlin Rd, Effingham, SC 29541
MLS# 2600499Listed by: EXP REALTY GREYFEATHER GROUP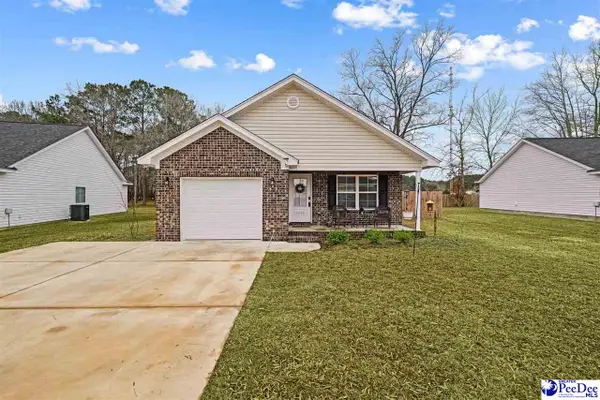 $237,000Active3 beds 2 baths1,350 sq. ft.
$237,000Active3 beds 2 baths1,350 sq. ft.3248 Spiral Lane, Effingham, SC 29541
MLS# 2600470Listed by: DRAYTON REALTY GROUP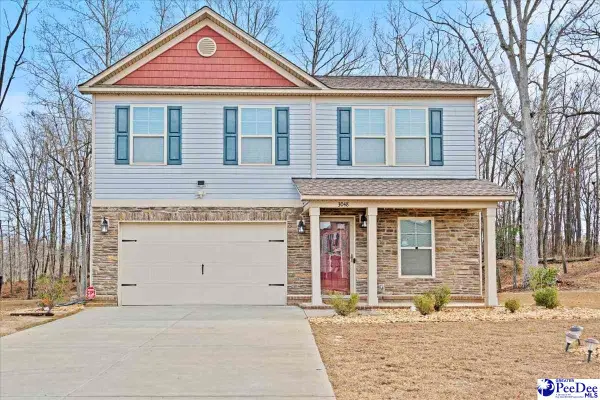 $310,000Active5 beds 3 baths2,327 sq. ft.
$310,000Active5 beds 3 baths2,327 sq. ft.3048 Wild Turkey Drive, Effingham, SC 29541-4718
MLS# 2600460Listed by: LPT REALTY, LLC.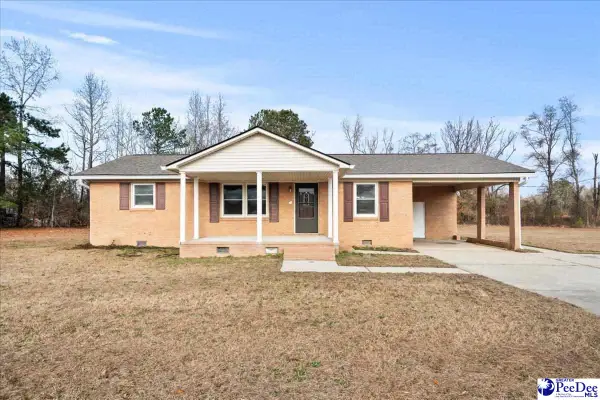 $204,900Active3 beds 2 baths1,118 sq. ft.
$204,900Active3 beds 2 baths1,118 sq. ft.2505 Sage Rd, Effingham, SC 29541
MLS# 2600428Listed by: BRAND NAME REAL ESTATE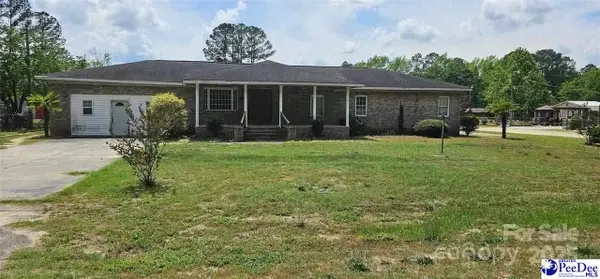 $210,000Active3 beds 2 baths1,769 sq. ft.
$210,000Active3 beds 2 baths1,769 sq. ft.3921 Savannah Grove Road, Effingham, SC 29541-9999
MLS# 2600311Listed by: VYLLA HOME, INC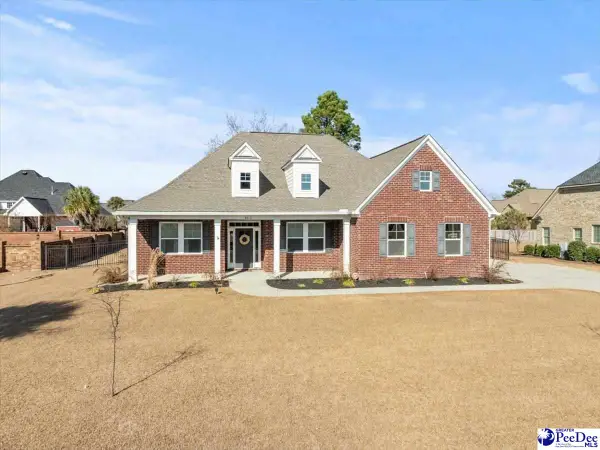 $459,900Active4 beds 3 baths2,607 sq. ft.
$459,900Active4 beds 3 baths2,607 sq. ft.3013 Waterfowl Way, Florence, SC 29501
MLS# 2600105Listed by: EXP REALTY LLC

