1421 Haigs Creek Drive, Elgin, SC 29045
Local realty services provided by:Better Homes and Gardens Real Estate Medley
1421 Haigs Creek Drive,Elgin, SC 29045
$284,500
- 3 Beds
- 2 Baths
- 1,669 sq. ft.
- Single family
- Active
Listed by:janice dinkel
Office:coldwell banker realty
MLS#:618384
Source:SC_CML
Price summary
- Price:$284,500
- Price per sq. ft.:$170.46
About this home
Here’s Your Chance to own a Super Sweet Home on a Large Spacious Level (.70 Acre) Lot and NO HOA fees! Attractive and Affordable One Level Home in the Sought After Neighborhood of Haigs Creek. Welcoming Front Porch with Beautiful Newer Glass Front Door greets Friends and Family. Inside you will find a Large Great Room with Cathedral Ceilings, Recessed Lighting, Ceiling Fan, Chair Railing and an Attractive Brick Fireplace with Gas Logs. Adjoining the Great Room is a Dining Room that is currently set up as a Relaxing Music Room with Super Cool Shelving. Light and Bright updated Eat-in Kitchen with Bay Window, Gorgeous new Solid Surface Counter Tops, a Chic Tile Backsplash, Gas Cooktop, Stainless Appliances, a Coffee Bar, and Counter Top Seating! All of these rooms have the upgraded Good Looking LVP Flooring! The Primary Bedroom is Generous in Size and Offers a Walk in Closet as well as a Second Closet, Ceiling Fan, Roomy Private Bathroom with Double Vanity, Garden Tub and Shower Combo, Tile Floors, Newer Toilet. Bedrooms 2 & 3 have lots of Natural Lighting, Ceiling Fans, and will accommodate a Variety of Furniture Styles. Sleek Hall Bathroom with Pedestal Sink, Newer Toilet, Tile Floors. As you step outside you will Certainly Enjoy not only the Screened in Porch but the FABULOUS new 25 x 25 Stamped Concrete Patio with Gazebo and that’s not all, you will also find a 14 x 18 Work Shop/Storage Building with Electricity, and not one but TWO 50 AMP RV Connections! 1421 Haigs Creek is super Convenient to I-20, as well as Fort Jackson, Shopping and Dining! Square Footage per Appraisal. Shown By Appointment Only! Two smaller Sheds do NOT Convey with property. Disclaimer: CMLS has not reviewed and, therefore, does not endorse vendors who may appear in listings.
Contact an agent
Home facts
- Year built:1987
- Listing ID #:618384
- Added:1 day(s) ago
- Updated:September 26, 2025 at 11:50 PM
Rooms and interior
- Bedrooms:3
- Total bathrooms:2
- Full bathrooms:2
- Living area:1,669 sq. ft.
Heating and cooling
- Cooling:Central
- Heating:Central, Heat Pump 1st Lvl
Structure and exterior
- Year built:1987
- Building area:1,669 sq. ft.
- Lot area:0.7 Acres
Schools
- High school:Lugoff-Elgin
- Middle school:Leslie M Stover
- Elementary school:Dobys Mill
Utilities
- Water:Public
- Sewer:Septic
Finances and disclosures
- Price:$284,500
- Price per sq. ft.:$170.46
New listings near 1421 Haigs Creek Drive
- New
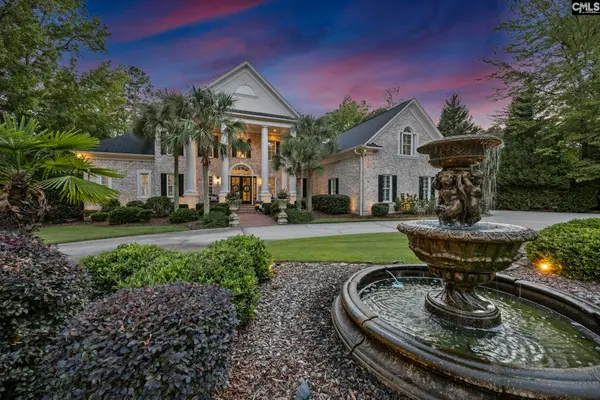 $1,335,000Active5 beds 6 baths5,328 sq. ft.
$1,335,000Active5 beds 6 baths5,328 sq. ft.309 Redbay Road, Elgin, SC 29045
MLS# 618401Listed by: COLDWELL BANKER REALTY - New
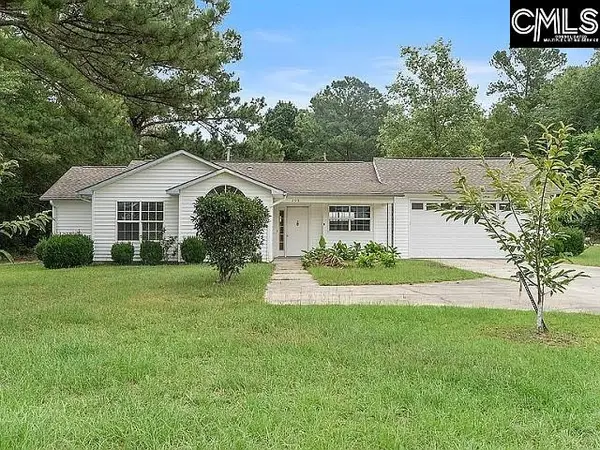 $269,995Active3 beds 2 baths1,332 sq. ft.
$269,995Active3 beds 2 baths1,332 sq. ft.208 Smyrna Rd., Elgin, SC 29045
MLS# 618405Listed by: JPAR MAGNOLIA GROUP - New
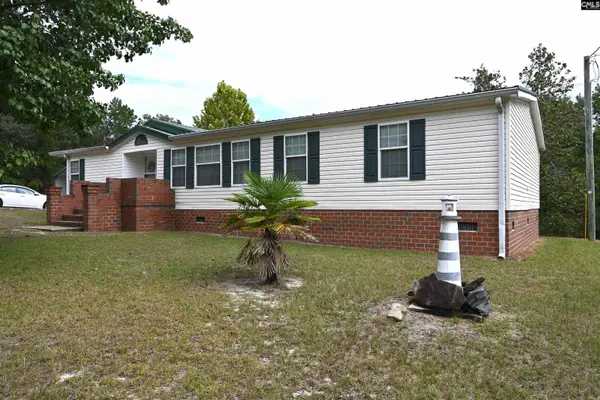 $250,000Active3 beds 2 baths1,920 sq. ft.
$250,000Active3 beds 2 baths1,920 sq. ft.156 Jacobs Mill Pond Road, Elgin, SC 29045
MLS# 618396Listed by: CAUGHMAN REALTY - New
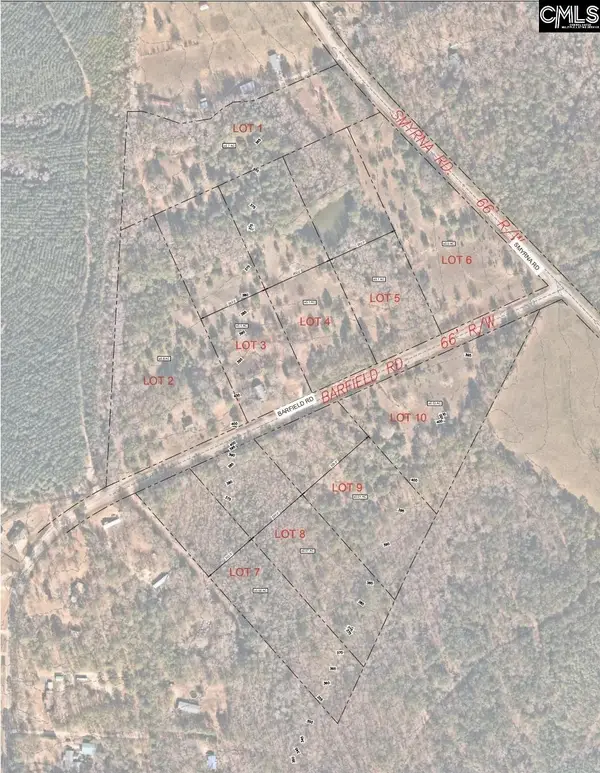 $112,000Active5.08 Acres
$112,000Active5.08 Acres445 Barfield Road, Elgin, SC 29045
MLS# 618309Listed by: JPAR MAGNOLIA GROUP - New
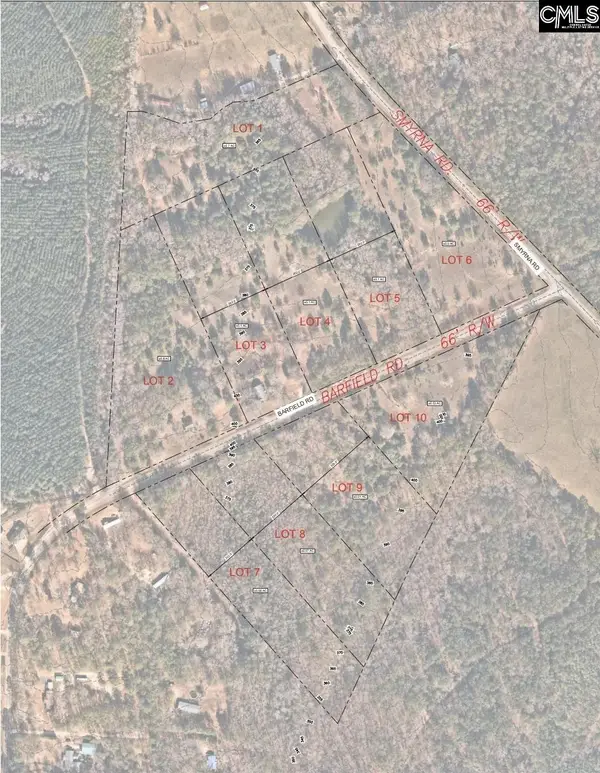 $165,000Active5.05 Acres
$165,000Active5.05 Acres445 Barfield Road, Elgin, SC 29025
MLS# 618304Listed by: JPAR MAGNOLIA GROUP - New
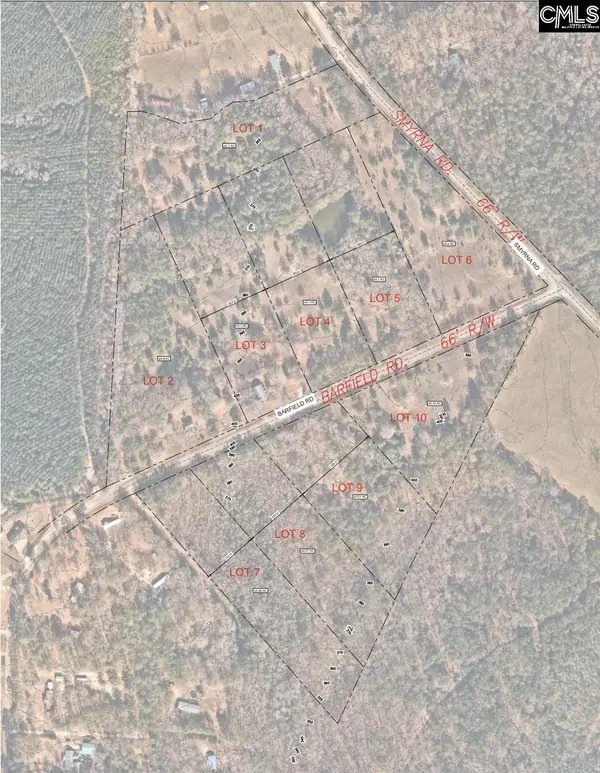 $137,500Active5.07 Acres
$137,500Active5.07 Acres445 Barfield Road, Elgin, SC 29045
MLS# 618310Listed by: JPAR MAGNOLIA GROUP - New
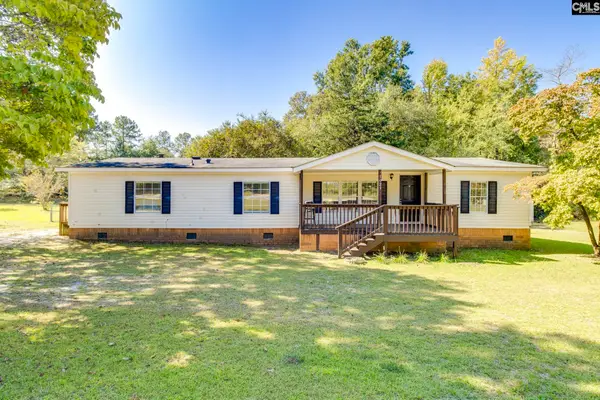 $175,000Active3 beds 2 baths1,560 sq. ft.
$175,000Active3 beds 2 baths1,560 sq. ft.1021 Oak Branch Lane, Elgin, SC 29045
MLS# 618287Listed by: HOME ADVANTAGE REALTY - New
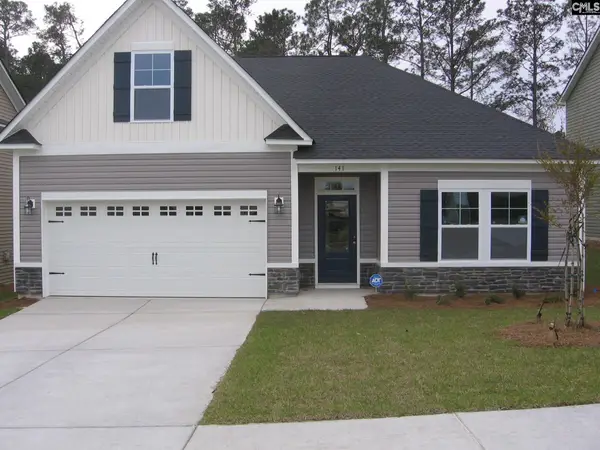 $325,000Active4 beds 2 baths1,920 sq. ft.
$325,000Active4 beds 2 baths1,920 sq. ft.141 Calming Creek Way, Elgin, SC 29045
MLS# 618283Listed by: JASON MITCHELL GROUP - New
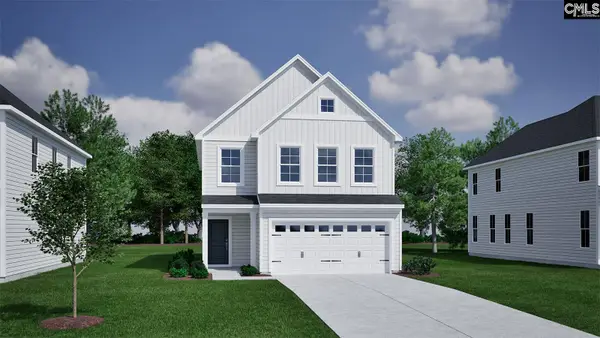 $272,343Active3 beds 3 baths1,850 sq. ft.
$272,343Active3 beds 3 baths1,850 sq. ft.5006 Erwin Court, Elgin, SC 29045
MLS# 618268Listed by: CLAYTON PROPERTIES GROUP INC
