3006 Hallsdale Drive, Elgin, SC 29045
Local realty services provided by:Better Homes and Gardens Real Estate Medley
3006 Hallsdale Drive,Elgin, SC 29045
$340,000
- 4 Beds
- 3 Baths
- 2,519 sq. ft.
- Single family
- Pending
Listed by: lorraine weber, peyton mcmahan
Office: clayton properties group inc
MLS#:615949
Source:SC_CML
Price summary
- Price:$340,000
- Price per sq. ft.:$134.97
- Monthly HOA dues:$43.75
About this home
Featuring resort style amenities with cabana, pool with wading area, lazy river and sidewalks on each side of the street. Up to $15,000 with partner lender Silverton Mortgage and preferred attorney. This beautiful Russell plan offers four bedrooms and three full bathrooms, including a main-level guest suite. Step into the foyer and enjoy luxury vinyl plank flooring throughout the main level. The kitchen boasts a stainless-steel gas cooktop, walk-in pantry, black pearl granite countertops, tile backsplash, stone gray cabinetry with hardware, and pendant lighting over a large center island. It opens to a spacious eat-in area and a great room featuring a cozy gas fireplace. Out back, relax or entertain under the covered porch with an extended patio—perfect for grilling. Upstairs, two secondary bedrooms with walk-in closets share a dual-sink bathroom. A spacious loft and a laundry room with ample cabinetry add functionality. The primary suite includes boxed ceilings, dual walk-in closets, dual vanities, a private water closet, and a tiled shower with a separate tub. Don’t miss your chance to own the Russell in Ellington—schedule your tour today! Disclaimer: CMLS has not reviewed and, therefore, does not endorse vendors who may appear in listings.
Contact an agent
Home facts
- Year built:2025
- Listing ID #:615949
- Added:247 day(s) ago
- Updated:December 17, 2025 at 10:04 AM
Rooms and interior
- Bedrooms:4
- Total bathrooms:3
- Full bathrooms:3
- Living area:2,519 sq. ft.
Heating and cooling
- Cooling:Central, Split System, Zoned
- Heating:Gas 1st Lvl, Gas 2nd Lvl, Split System, Zoned
Structure and exterior
- Year built:2025
- Building area:2,519 sq. ft.
- Lot area:0.16 Acres
Schools
- High school:Spring Valley
- Middle school:Summit
- Elementary school:Pontiac
Utilities
- Water:Public
- Sewer:Public
Finances and disclosures
- Price:$340,000
- Price per sq. ft.:$134.97
New listings near 3006 Hallsdale Drive
- Open Sat, 12 to 2pmNew
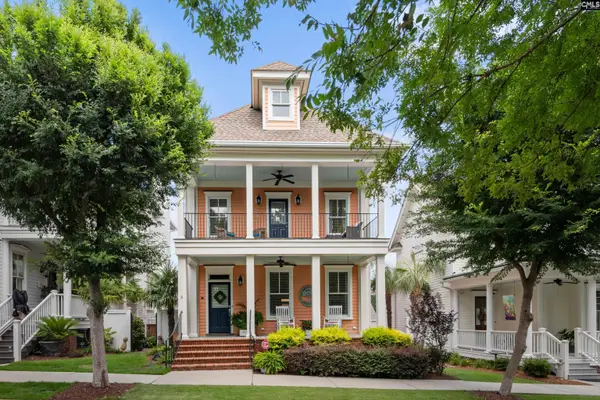 $489,900Active4 beds 5 baths3,150 sq. ft.
$489,900Active4 beds 5 baths3,150 sq. ft.8 Gillon Lane, Elgin, SC 29045
MLS# 623361Listed by: CENTURY 21 VANGUARD - Open Sat, 12 to 1:30pmNew
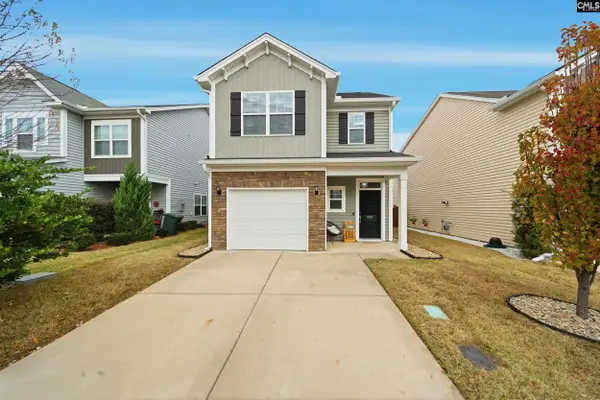 $259,000Active3 beds 3 baths1,643 sq. ft.
$259,000Active3 beds 3 baths1,643 sq. ft.925 Tuxford Trail, Elgin, SC 29045
MLS# 623267Listed by: KELLER WILLIAMS PREFERRED - New
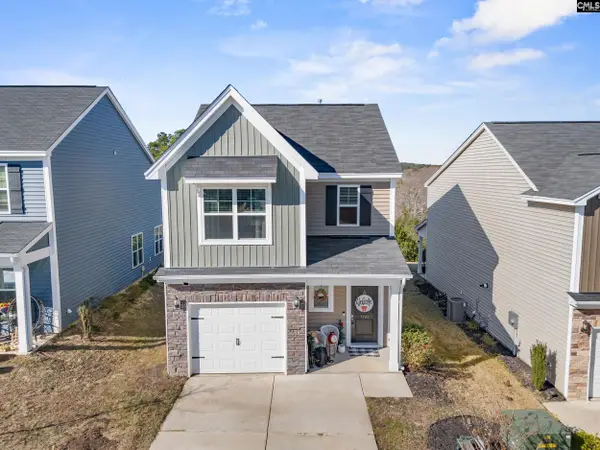 $255,000Active3 beds 3 baths1,620 sq. ft.
$255,000Active3 beds 3 baths1,620 sq. ft.1191 Coopers Ridge Lane, Elgin, SC 29045
MLS# 623261Listed by: FATHOM REALTY SC LLC - New
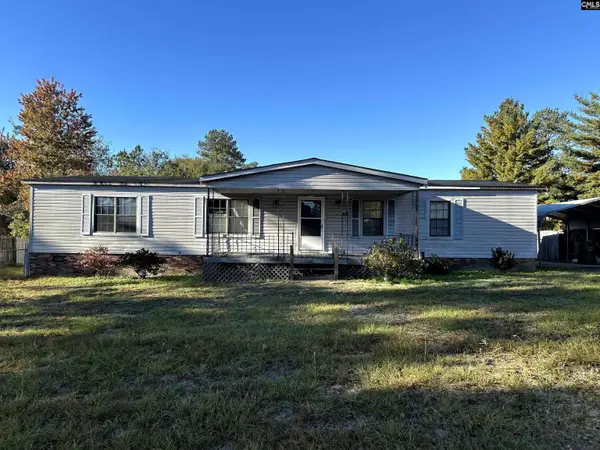 $105,000Active3 beds 2 baths1,728 sq. ft.
$105,000Active3 beds 2 baths1,728 sq. ft.104 Friar Street, Elgin, SC 29045
MLS# 623238Listed by: LISTWITHFREEDOM.COM INC - New
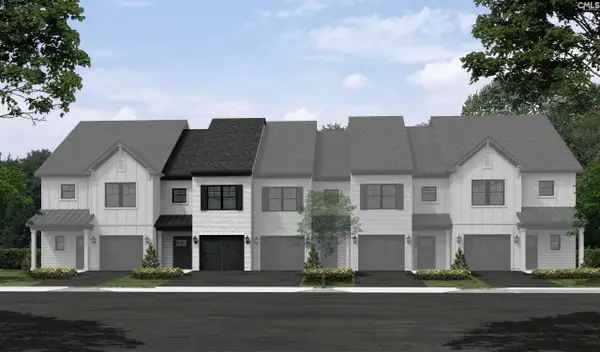 $258,145Active3 beds 3 baths1,362 sq. ft.
$258,145Active3 beds 3 baths1,362 sq. ft.8 Fawn Spot Court, Elgin, SC 29045
MLS# 623233Listed by: ERA WILDER REALTY - New
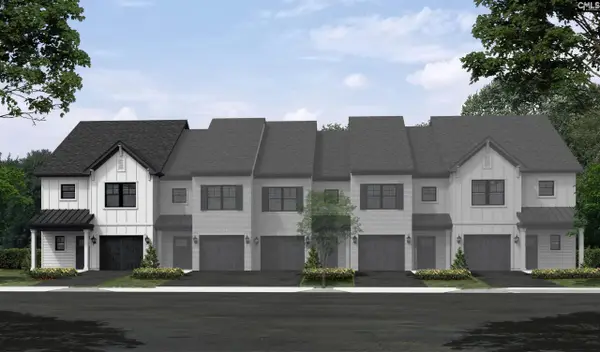 $300,245Active3 beds 3 baths1,821 sq. ft.
$300,245Active3 beds 3 baths1,821 sq. ft.10 Fawn Spot Court, Elgin, SC 29045
MLS# 623343Listed by: ERA WILDER REALTY - New
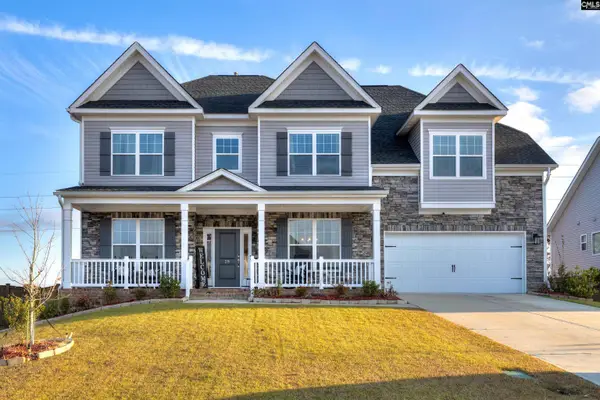 $560,000Active5 beds 4 baths4,011 sq. ft.
$560,000Active5 beds 4 baths4,011 sq. ft.29 Coltswood Ln, Elgin, SC 29045
MLS# 623210Listed by: HALF MOON REALTY LLC - New
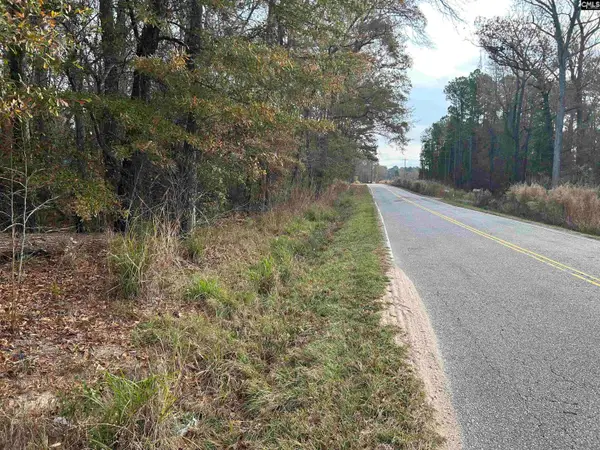 $85,000Active5.52 Acres
$85,000Active5.52 Acres440 Paschal Road, Elgin, SC 29045
MLS# 623170Listed by: COLDWELL BANKER REALTY - New
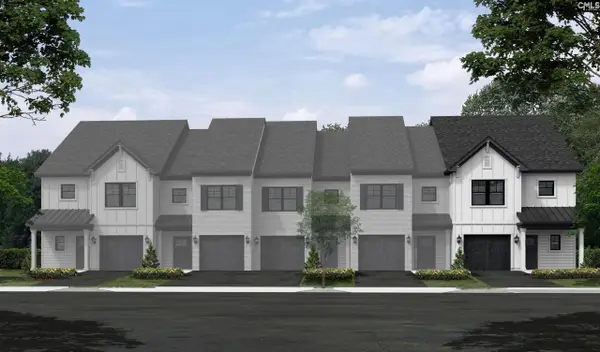 $298,274Active3 beds 3 baths1,821 sq. ft.
$298,274Active3 beds 3 baths1,821 sq. ft.2 Fawn Spot Court, Elgin, SC 29045
MLS# 623161Listed by: ERA WILDER REALTY - New
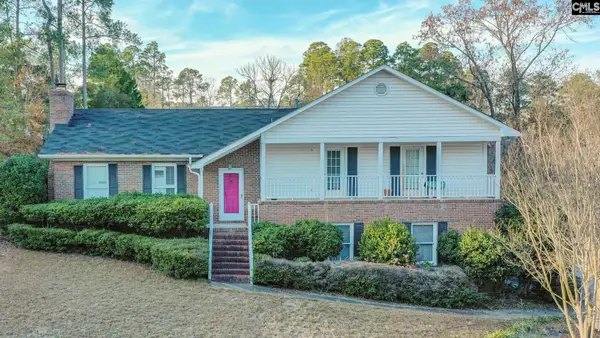 $175,000Active4 beds 3 baths2,095 sq. ft.
$175,000Active4 beds 3 baths2,095 sq. ft.116 Windwood Drive, Elgin, SC 29045
MLS# 623156Listed by: JEFFCOAT REALTY
