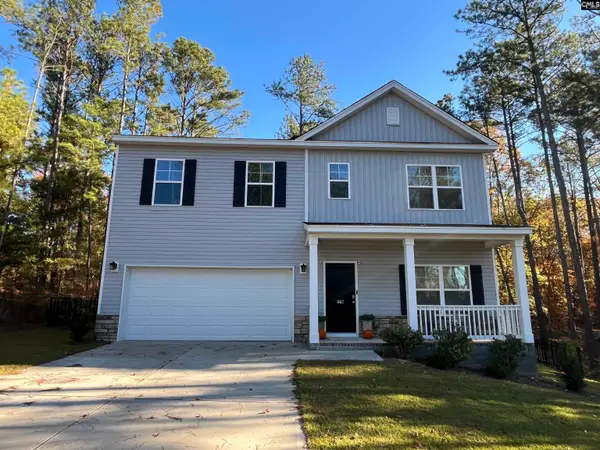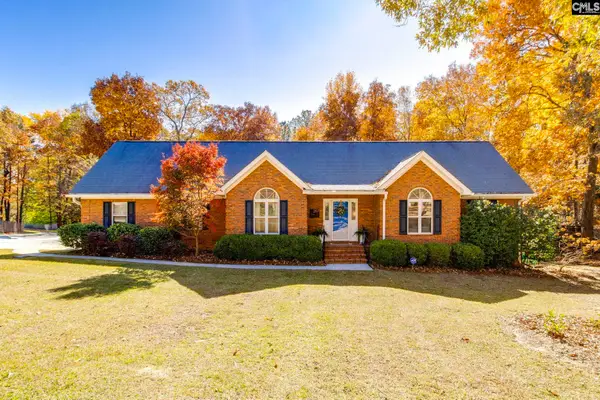3009 Hallsdale Drive, Elgin, SC 29045
Local realty services provided by:Better Homes and Gardens Real Estate Palmetto
3009 Hallsdale Drive,Elgin, SC 29045
$379,800
- 6 Beds
- 4 Baths
- 3,049 sq. ft.
- Single family
- Pending
Listed by: peyton mcmahan, lorraine weber
Office: clayton properties group inc
MLS#:606493
Source:SC_CML
Price summary
- Price:$379,800
- Price per sq. ft.:$124.57
- Monthly HOA dues:$43.75
About this home
*This home qualifies for $10,000 in closing costs with our partner lender, Silverton Mortgage!* Refrigerator and full-home blinds provided at no cost to buyer for a limited time. This Turner floor plan features six bedrooms and three-and-one-half bathrooms. As you enter from the covered front porch, you'll find a main-floor guest suite with a full bathroom. The home opens up to a beautiful entry hall leading to a spacious great room overlooking the kitchen, formal dining room, and eat-in area.The kitchen is modern, featuring Stone Gray shaker cabinetry with crown molding, a glossy white tiled backsplash, pendant lighting over a spacious island, a large walk-in pantry, gas Frigidaire stainless steel appliances, and Miami Vena quartz countertops. The great room is anchored by a stunning gas log fireplace. A wood-tread staircase leads upstairs to a spacious primary suite with a ceiling fan, a large walk-in closet, a separate soaking tub and tiled shower, and granite countertops with rectangular dual vanity sinks. The four secondary bedrooms upstairs are all generously sized and share a full bathroom. The upstairs also includes a convenient laundry room with cabinetry and a versatile loft area. Out back, enjoy a covered patio with a ceiling fan, an extended slab for extra space, and a fully sodded yard with a sprinkler system—perfect for summer fun! Neighborhood amenities include a cabana, a pool with a wading area, a lazy river, and sidewalks throughout the community. Come check out the amazing Turner Plan today! Disclaimer: CMLS has not reviewed and, therefore, does not endorse vendors who may appear in listings.
Contact an agent
Home facts
- Year built:2025
- Listing ID #:606493
- Added:212 day(s) ago
- Updated:November 14, 2025 at 08:21 AM
Rooms and interior
- Bedrooms:6
- Total bathrooms:4
- Full bathrooms:3
- Half bathrooms:1
- Living area:3,049 sq. ft.
Heating and cooling
- Cooling:Central
- Heating:Gas 1st Lvl, Heat Pump 2nd Lvl
Structure and exterior
- Year built:2025
- Building area:3,049 sq. ft.
- Lot area:0.14 Acres
Schools
- High school:Spring Valley
- Middle school:Summit
- Elementary school:Pontiac
Utilities
- Water:Public
- Sewer:Public
Finances and disclosures
- Price:$379,800
- Price per sq. ft.:$124.57
New listings near 3009 Hallsdale Drive
- New
 $285,900Active3 beds 2 baths1,316 sq. ft.
$285,900Active3 beds 2 baths1,316 sq. ft.105 Sundew Road, Elgin, SC 29045
MLS# 621613Listed by: LGI HOMES-SC LLC - New
 $280,000Active3 beds 3 baths1,962 sq. ft.
$280,000Active3 beds 3 baths1,962 sq. ft.714 S Long Star Way, Elgin, SC 29045
MLS# 621584Listed by: WILSON REAL ESTATE COMPANY LLC - New
 $279,900Active3 beds 2 baths1,767 sq. ft.
$279,900Active3 beds 2 baths1,767 sq. ft.248 Elmwood Boulevard, Elgin, SC 29045
MLS# 621559Listed by: COLDWELL BANKER REALTY - New
 $125,000Active3.4 Acres
$125,000Active3.4 Acres430 Smyrna Church Road, Elgin, SC 29045
MLS# 621553Listed by: UNITED REAL ESTATE SC - New
 $295,000Active2 beds 2 baths1,433 sq. ft.
$295,000Active2 beds 2 baths1,433 sq. ft.134 Peach Grove Circle, Elgin, SC 29045
MLS# 621527Listed by: COLDWELL BANKER REALTY - New
 $350,000Active5 beds 3 baths2,273 sq. ft.
$350,000Active5 beds 3 baths2,273 sq. ft.662 Barfield Road, Elgin, SC 29045
MLS# 621499Listed by: LOKATION REAL ESTATE - New
 $350,000Active1 Acres
$350,000Active1 Acres2550 Main Street, Elgin, SC 29045
MLS# 621456Listed by: JPAR MAGNOLIA GROUP - New
 $425,000Active3 beds 3 baths2,128 sq. ft.
$425,000Active3 beds 3 baths2,128 sq. ft.207 Wooten Pond Road, Elgin, SC 29045
MLS# 621435Listed by: WEAVER REALTY, LLC  $645,000Pending4 beds 4 baths2,500 sq. ft.
$645,000Pending4 beds 4 baths2,500 sq. ft.1769 Bookman Road, Elgin, SC 29045
MLS# 615171Listed by: HOME REALTY LLC- New
 $120,000Active0.37 Acres
$120,000Active0.37 Acres183 Coopers Nursery Rd, Elgin, SC 29045
MLS# 621362Listed by: HOME ADVANTAGE REALTY
