3013 Hallsdale Drive, Elgin, SC 29045
Local realty services provided by:Better Homes and Gardens Real Estate Palmetto
3013 Hallsdale Drive,Elgin, SC 29045
$305,000
- 5 Beds
- 3 Baths
- 2,250 sq. ft.
- Single family
- Pending
Listed by: lorraine weber, peyton mcmahan
Office: clayton properties group inc
MLS#:617970
Source:SC_CML
Price summary
- Price:$305,000
- Price per sq. ft.:$135.56
- Monthly HOA dues:$43.75
About this home
Welcome to the McDowell plan in the vibrant Ellington community of Northeast Columbia, where resort-style amenities await—including a cabana, pool with wading area, lazy river, and sidewalks on both sides of the street. Take advantage of full-home blinds, stainless steel refrigerator, and up to $10K with partner lender Silverton Mortgage + partner attorney. This spacious five-bedroom, three-bathroom home offers a functional and stylish layout perfect for modern living. From the inviting front porch, step inside to an open concept living area with a great room, ideal for family gatherings. The kitchen blends beauty and efficiency with Luna Pearl granite countertops, white cabinetry, a stainless-steel gas cooktop, pendant-lit center island, and durable luxury vinyl plank flooring throughout the main living spaces. A flex/guest room on the main level provides privacy for visitors or multigenerational living. Upstairs, hardwood treads lead to the primary suite with vaulted ceiling, fan, large walk-in closet, and spa-like bath featuring dual sinks, a trumpet grey tiled shower, and a separate soaking tub. Three additional bedrooms share a dual-sink bath, while the central loft offers the perfect media, study, or lounge space. Out back, relax on the extended patio and enjoy the fully sodded yard with sprinkler system, all backing to a protected wetland area for privacy and views. Don’t miss your chance to own this beautifully designed McDowell plan in Ellington—schedule your tour today! Disclaimer: CMLS has not reviewed and, therefore, does not endorse vendors who may appear in listings.
Contact an agent
Home facts
- Year built:2025
- Listing ID #:617970
- Added:88 day(s) ago
- Updated:December 17, 2025 at 10:05 AM
Rooms and interior
- Bedrooms:5
- Total bathrooms:3
- Full bathrooms:2
- Half bathrooms:1
- Living area:2,250 sq. ft.
Heating and cooling
- Cooling:Central, Split System, Zoned
- Heating:Gas 1st Lvl, Gas 2nd Lvl, Zoned
Structure and exterior
- Year built:2025
- Building area:2,250 sq. ft.
- Lot area:0.14 Acres
Schools
- High school:Spring Valley
- Middle school:Summit
- Elementary school:Pontiac
Utilities
- Water:Public
- Sewer:Public
Finances and disclosures
- Price:$305,000
- Price per sq. ft.:$135.56
New listings near 3013 Hallsdale Drive
- Open Sat, 12 to 2pmNew
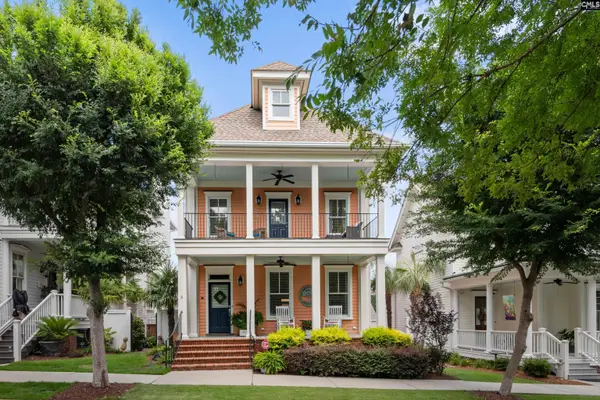 $489,900Active4 beds 5 baths3,150 sq. ft.
$489,900Active4 beds 5 baths3,150 sq. ft.8 Gillon Lane, Elgin, SC 29045
MLS# 623361Listed by: CENTURY 21 VANGUARD - Open Sat, 12 to 1:30pmNew
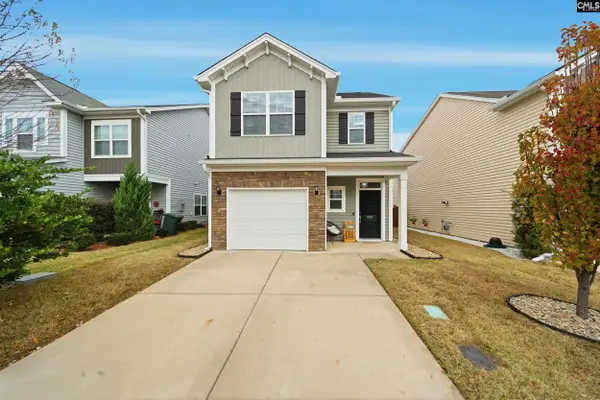 $259,000Active3 beds 3 baths1,643 sq. ft.
$259,000Active3 beds 3 baths1,643 sq. ft.925 Tuxford Trail, Elgin, SC 29045
MLS# 623267Listed by: KELLER WILLIAMS PREFERRED - New
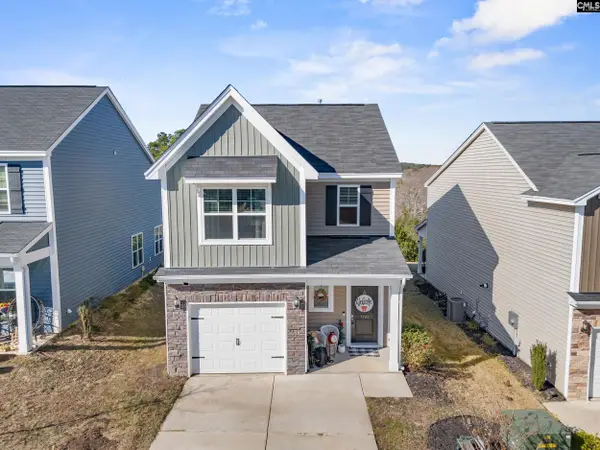 $255,000Active3 beds 3 baths1,620 sq. ft.
$255,000Active3 beds 3 baths1,620 sq. ft.1191 Coopers Ridge Lane, Elgin, SC 29045
MLS# 623261Listed by: FATHOM REALTY SC LLC - New
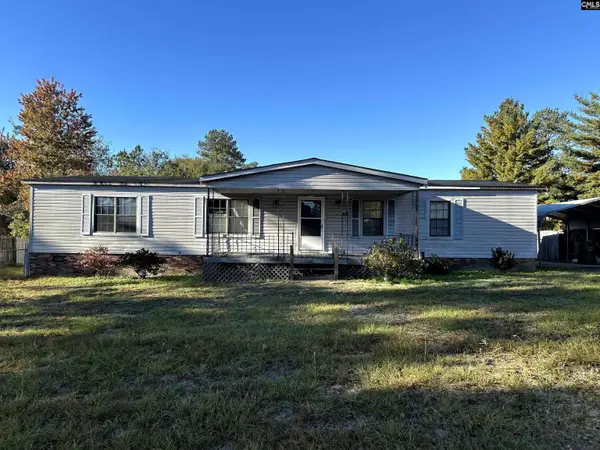 $105,000Active3 beds 2 baths1,728 sq. ft.
$105,000Active3 beds 2 baths1,728 sq. ft.104 Friar Street, Elgin, SC 29045
MLS# 623238Listed by: LISTWITHFREEDOM.COM INC - New
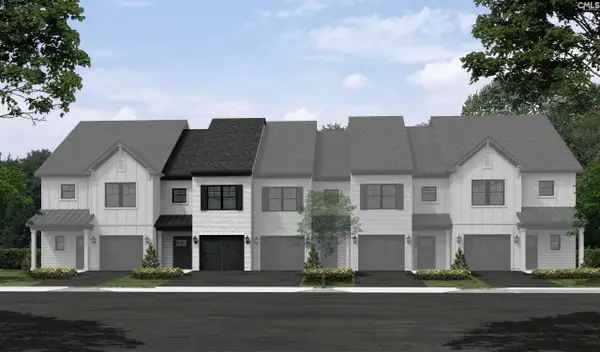 $258,145Active3 beds 3 baths1,362 sq. ft.
$258,145Active3 beds 3 baths1,362 sq. ft.8 Fawn Spot Court, Elgin, SC 29045
MLS# 623233Listed by: ERA WILDER REALTY - New
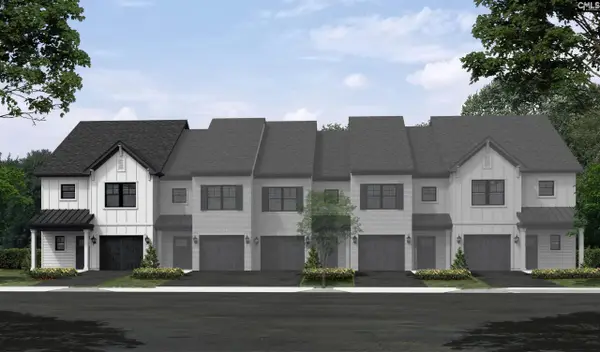 $300,245Active3 beds 3 baths1,821 sq. ft.
$300,245Active3 beds 3 baths1,821 sq. ft.10 Fawn Spot Court, Elgin, SC 29045
MLS# 623343Listed by: ERA WILDER REALTY - New
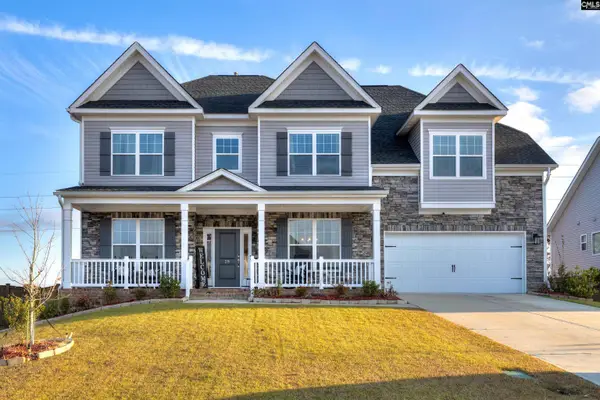 $560,000Active5 beds 4 baths4,011 sq. ft.
$560,000Active5 beds 4 baths4,011 sq. ft.29 Coltswood Ln, Elgin, SC 29045
MLS# 623210Listed by: HALF MOON REALTY LLC - New
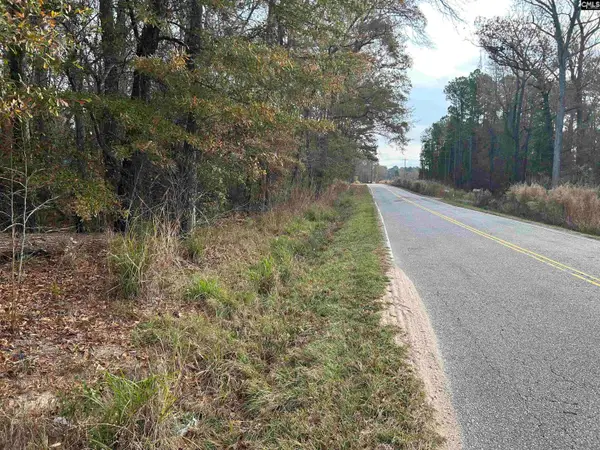 $85,000Active5.52 Acres
$85,000Active5.52 Acres440 Paschal Road, Elgin, SC 29045
MLS# 623170Listed by: COLDWELL BANKER REALTY - New
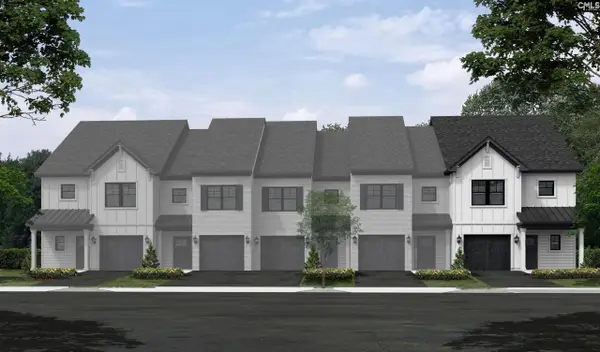 $298,274Active3 beds 3 baths1,821 sq. ft.
$298,274Active3 beds 3 baths1,821 sq. ft.2 Fawn Spot Court, Elgin, SC 29045
MLS# 623161Listed by: ERA WILDER REALTY - New
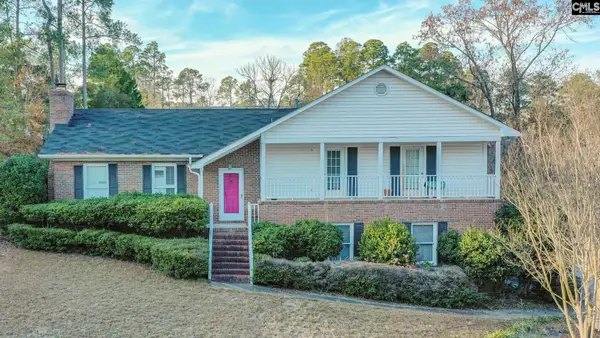 $175,000Active4 beds 3 baths2,095 sq. ft.
$175,000Active4 beds 3 baths2,095 sq. ft.116 Windwood Drive, Elgin, SC 29045
MLS# 623156Listed by: JEFFCOAT REALTY
