- BHGRE®
- South Carolina
- Elgin
- 3053 Hallsdale Drive
3053 Hallsdale Drive, Elgin, SC 29045
Local realty services provided by:Better Homes and Gardens Real Estate Palmetto
3053 Hallsdale Drive,Elgin, SC 29045
$306,157
- 5 Beds
- 3 Baths
- 2,175 sq. ft.
- Single family
- Pending
Listed by: peyton mcmahan, lorraine weber
Office: clayton properties group inc
MLS#:615163
Source:SC_CML
Price summary
- Price:$306,157
- Price per sq. ft.:$140.76
- Monthly HOA dues:$43.75
About this home
Welcome to Ellington, where resort-style amenities are the perfect blend of relaxation and recreation. Enjoy a cabana, pool with a wading area, a lazy river, and sidewalks on both sides of the street—ideal for an active and connected community lifestyle. Plus, take advantage of up to $15,000 when you choose our partner lender Silverton Mortgage and close with our preferred attorney.The Lancaster plan offers five bedrooms and three full bathrooms, thoughtfully designed for flexibility and comfort. Durable luxury vinyl plank flooring flows throughout the main living areas, creating a clean, modern look. A guest bedroom and full bath on the main level provide the perfect setup for visitors or multigenerational living. The spacious great room and eat-in kitchen area are ideal for entertaining or spending quality time with family, while the covered back porch invites you to relax and enjoy your outdoor space. The kitchen is beautifully appointed with stone gray cabinetry with crown molding, luna pearl granite countertops, and a stainless-steel gas cooktop—blending function and style. Upstairs, the primary suite is a private retreat, featuring a separate soaking tub and shower, dual sinks, a private water closet, and a large walk-in closet. Three additional bedrooms share a full bathroom with dual sinks, located at the front of the home for added privacy and convenience. The Lancaster combines smart design and stylish finishes in a vibrant, amenity-rich community. Come make it your home at Ellington today! Disclaimer: CMLS has not reviewed and, therefore, does not endorse vendors who may appear in listings.
Contact an agent
Home facts
- Year built:2025
- Listing ID #:615163
- Added:183 day(s) ago
- Updated:February 10, 2026 at 08:18 AM
Rooms and interior
- Bedrooms:5
- Total bathrooms:3
- Full bathrooms:3
- Living area:2,175 sq. ft.
Heating and cooling
- Cooling:Central, Split System, Zoned
- Heating:Gas 1st Lvl, Gas 2nd Lvl, Split System, Zoned
Structure and exterior
- Year built:2025
- Building area:2,175 sq. ft.
- Lot area:0.12 Acres
Schools
- High school:Spring Valley
- Middle school:Summit
- Elementary school:Pontiac
Utilities
- Water:Public
- Sewer:Public
Finances and disclosures
- Price:$306,157
- Price per sq. ft.:$140.76
New listings near 3053 Hallsdale Drive
- New
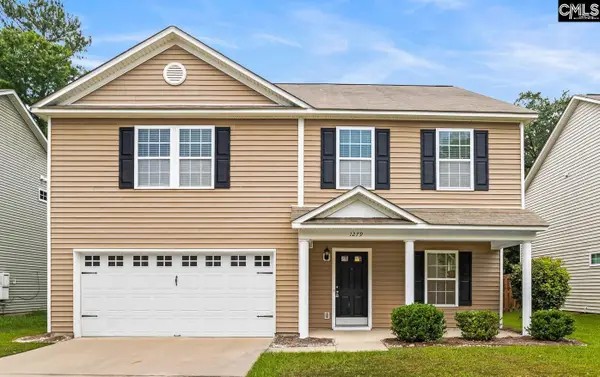 $284,900Active4 beds 4 baths2,394 sq. ft.
$284,900Active4 beds 4 baths2,394 sq. ft.1279 Green Turf Lane, Elgin, SC 29045
MLS# 626610Listed by: PROPERTY CONSULTANTS - Open Sun, 12 to 2pmNew
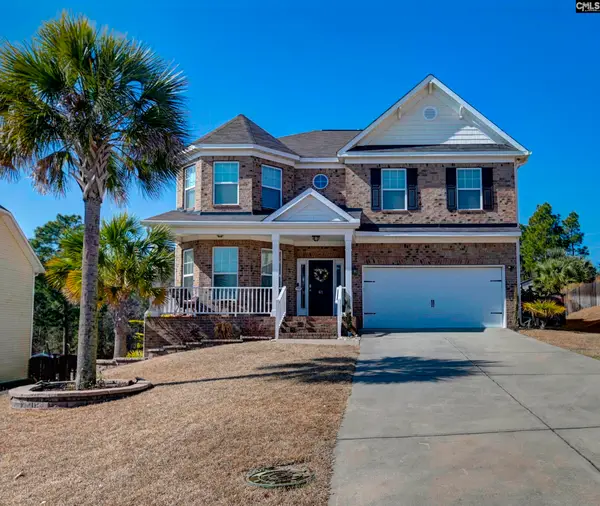 $482,000Active5 beds 4 baths3,600 sq. ft.
$482,000Active5 beds 4 baths3,600 sq. ft.61 Saughtree Lane West, Elgin, SC 29045
MLS# 626521Listed by: KELLER WILLIAMS PALMETTO 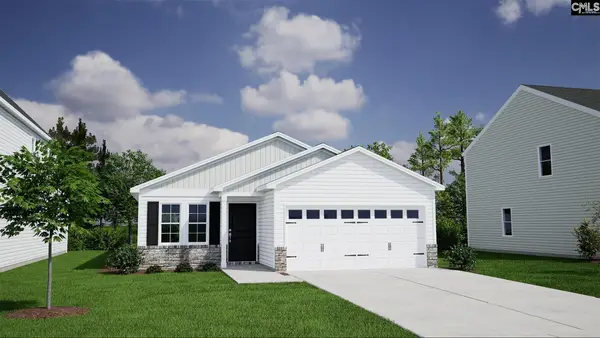 $266,858Pending3 beds 2 baths1,548 sq. ft.
$266,858Pending3 beds 2 baths1,548 sq. ft.2086 County Line Trail, Elgin, SC 29045
MLS# 626496Listed by: CLAYTON PROPERTIES GROUP INC- New
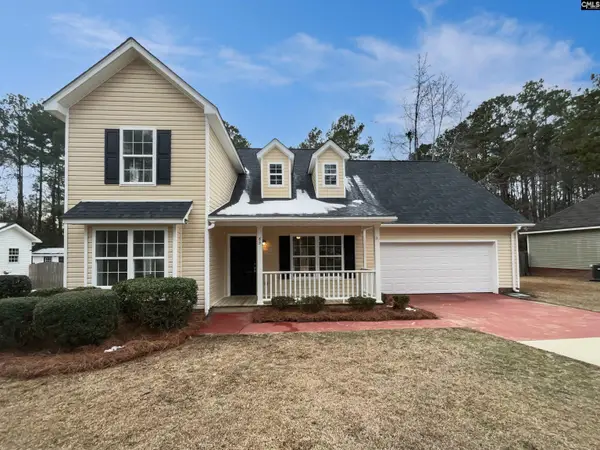 $267,000Active4 beds 2 baths853 sq. ft.
$267,000Active4 beds 2 baths853 sq. ft.83 Elmwood Boulevard, Elgin, SC 29045
MLS# 626486Listed by: OPENDOOR BROKERAGE LLC - New
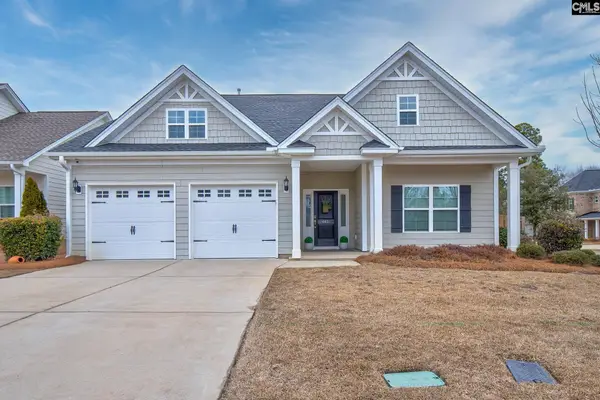 $350,000Active3 beds 2 baths1,928 sq. ft.
$350,000Active3 beds 2 baths1,928 sq. ft.443 Orchard Grove Lane, Elgin, SC 29045
MLS# 626479Listed by: ERA WILDER REALTY 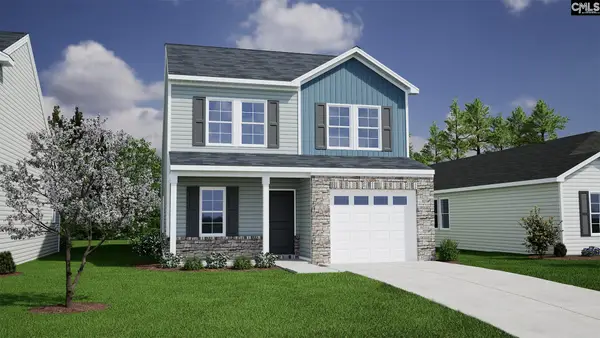 $271,963Pending4 beds 3 baths1,709 sq. ft.
$271,963Pending4 beds 3 baths1,709 sq. ft.1120 Crescent Corner Drive, Elgin, SC 29045
MLS# 626442Listed by: CLAYTON PROPERTIES GROUP INC- New
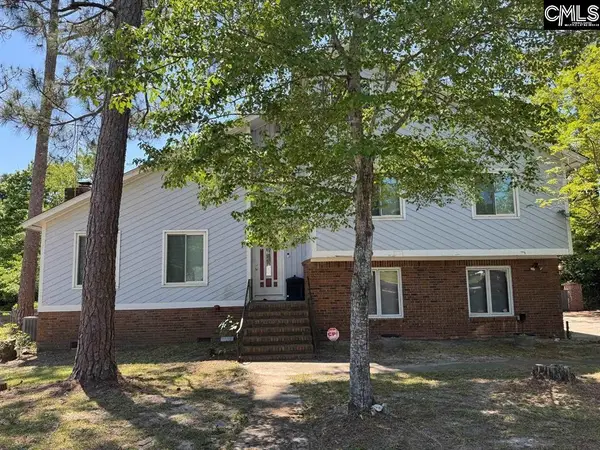 $296,000Active4 beds 3 baths2,192 sq. ft.
$296,000Active4 beds 3 baths2,192 sq. ft.221 Hickory Hill Trail, Elgin, SC 29045
MLS# 626330Listed by: SC REAL ESTATE EXCHANGE - Open Sat, 11am to 1pmNew
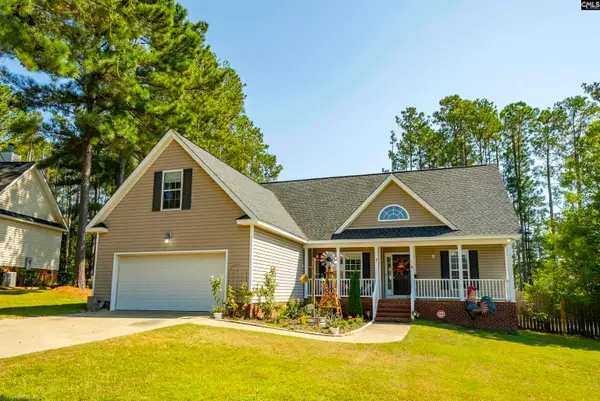 $314,900Active4 beds 2 baths1,924 sq. ft.
$314,900Active4 beds 2 baths1,924 sq. ft.7 Mint Court, Elgin, SC 29045
MLS# 626314Listed by: EXP REALTY LLC - Open Sat, 12 to 2pmNew
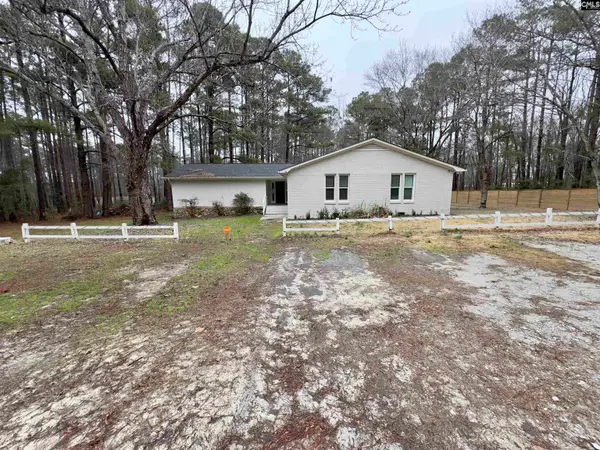 $375,000Active4 beds 3 baths2,237 sq. ft.
$375,000Active4 beds 3 baths2,237 sq. ft.1071 Elgin Road, Elgin, SC 29045
MLS# 626315Listed by: LPT REALTY LLC - New
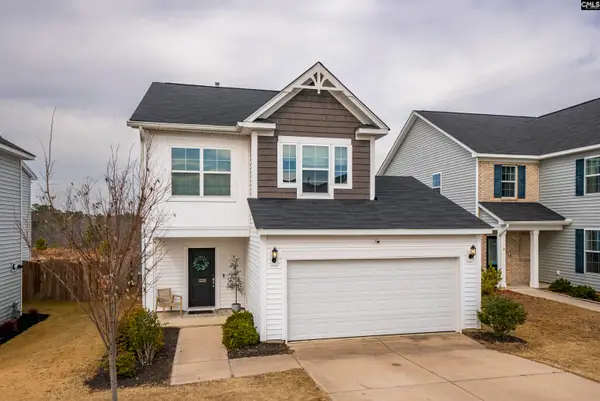 $259,900Active3 beds 3 baths1,483 sq. ft.
$259,900Active3 beds 3 baths1,483 sq. ft.1220 Independence Drive, Elgin, SC 29045
MLS# 626245Listed by: KELLER WILLIAMS REALTY

