136 Sparkstown Drive, Enoree, SC 29335-3827
Local realty services provided by:Better Homes and Gardens Real Estate Young & Company
136 Sparkstown Drive,Enoree, SC 29335-3827
$180,000
- 3 Beds
- 2 Baths
- 1,050 sq. ft.
- Single family
- Pending
Listed by: allison delpino
Office: c 21 blackwell & co
MLS#:326373
Source:SC_SMLS
Price summary
- Price:$180,000
- Price per sq. ft.:$171.43
About this home
Welcome home to this beautifully updated brick ranch nestled on a generous 0.93-acre lot. Located in the tranquil countryside of Spartanburg County South Carolina. A nice retreat from the hustle and bustle of busy life with its serene landscape. Step inside to discover an open and airy layout featuring a spacious living room bathed in natural light. Freshly painted walls compliment the gleaming new floor, creating a tasteful neutral color pallet throughout. The heart of the home is the impressive modern kitchen, fully remodeled with sleek cabinetry, abundant counter space, a striking tile backsplash. A large kitchen island provides additional workspace and dining options. This home features three well-proportioned bedrooms, each accented by ample closet space and large windows. Two bathrooms, both tastefully updated, provide convenience and modern fixtures, ensuring comfort for family and guests alike. Mature trees dot the landscape, offering natural shade and enhanced privacy. The large lot offers endless potential for gardening, recreation, or future expansion. A paved driveway and attached exterior storage area further enhance the property's practicality. This home comes complete with all stainless steel appliances. Located in a quiet, rural setting, this home presents a rare opportunity to enjoy country living while easily accessing modern amenities. Approximately 7 minutes from I-26....Downtown Woodruff AND Union are less than 20 minutes away. Enjoy no restrictions and No HOA! Whether you're a first-time homebuyer, downsizing, or searching for a serene escape, don't miss out on this opportunity! **USDA ELIGIBLE**
Contact an agent
Home facts
- Year built:1994
- Listing ID #:326373
- Added:124 day(s) ago
- Updated:November 16, 2025 at 08:28 AM
Rooms and interior
- Bedrooms:3
- Total bathrooms:2
- Full bathrooms:1
- Half bathrooms:1
- Living area:1,050 sq. ft.
Structure and exterior
- Roof:Architectural
- Year built:1994
- Building area:1,050 sq. ft.
- Lot area:0.93 Acres
Schools
- High school:8-Union Comprehensive HS
- Middle school:8-Sims Middle School
- Elementary school:8-Buffalo Elementary
Utilities
- Sewer:Septic Tank
Finances and disclosures
- Price:$180,000
- Price per sq. ft.:$171.43
- Tax amount:$295 (2024)
New listings near 136 Sparkstown Drive
- New
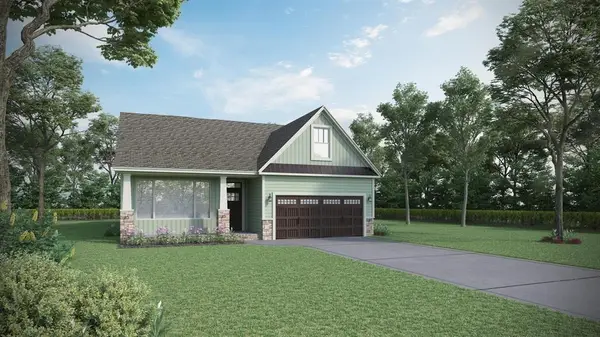 $474,900Active4 beds 3 baths2,640 sq. ft.
$474,900Active4 beds 3 baths2,640 sq. ft.479 Adhurst Drive, Enoree, SC 29335
MLS# 330932Listed by: D.R. HORTON 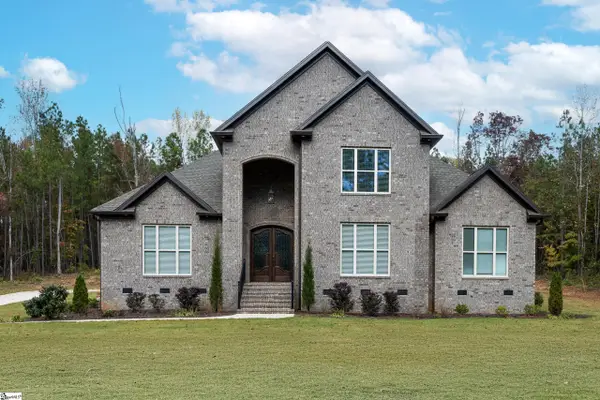 $1,150,000Active3 beds 4 baths
$1,150,000Active3 beds 4 baths225 Rocky Ridge Road, Enoree, SC 29335
MLS# 1573719Listed by: KELLER WILLIAMS GRV UPST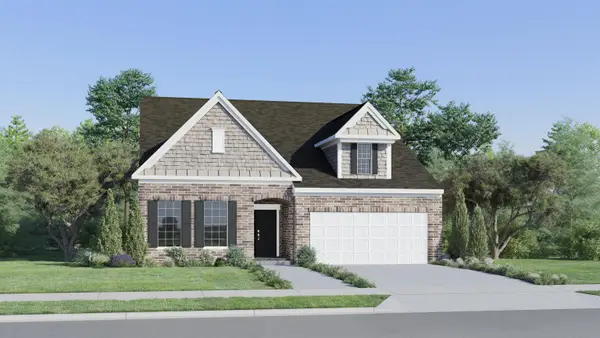 $324,939Active3 beds 3 baths2,696 sq. ft.
$324,939Active3 beds 3 baths2,696 sq. ft.709 Hadley Place, Enoree, SC 29335
MLS# 330241Listed by: LENNAR CAROLINAS, LLC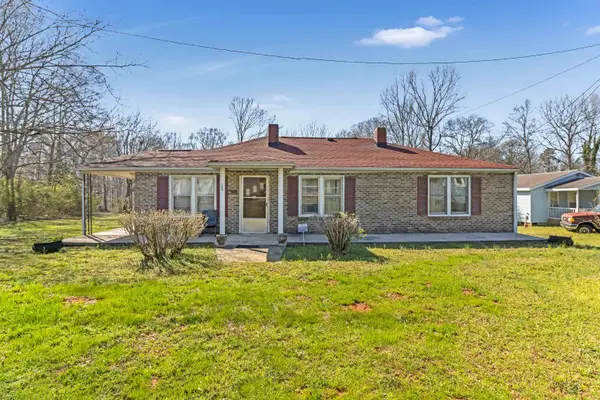 $150,000Active4 beds 1 baths1,412 sq. ft.
$150,000Active4 beds 1 baths1,412 sq. ft.163 Railroad Street, Enoree, SC 29335
MLS# 330223Listed by: GILLIAM REALTY GROUP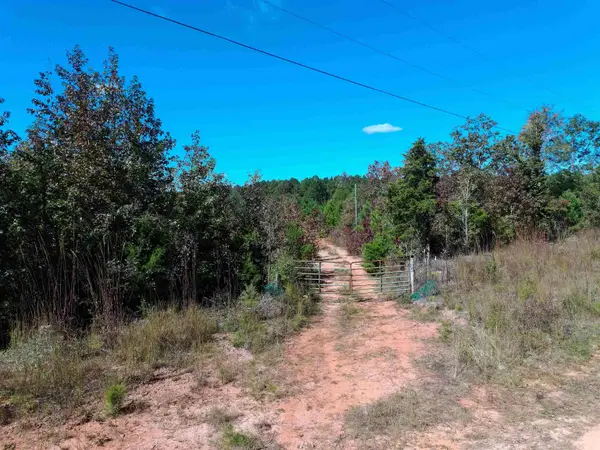 $390,000Active29.89 Acres
$390,000Active29.89 Acres1950 Ridge Rd, Enoree, SC 29335
MLS# 330133Listed by: EXP REALTY LLC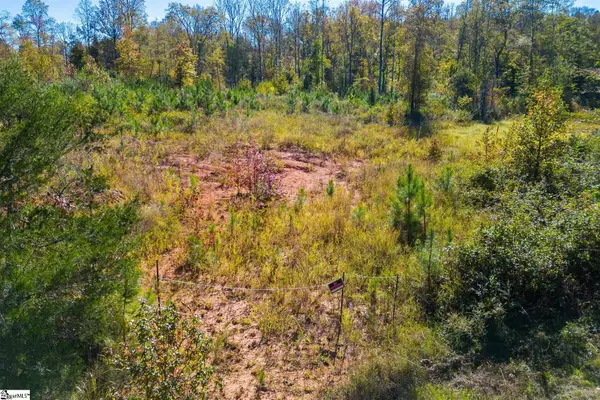 $828,000Active46.19 Acres
$828,000Active46.19 Acres00 Mount Shoals Road, Enoree, SC 29335
MLS# 1572905Listed by: RE/MAX MOVES FOUNTAIN INN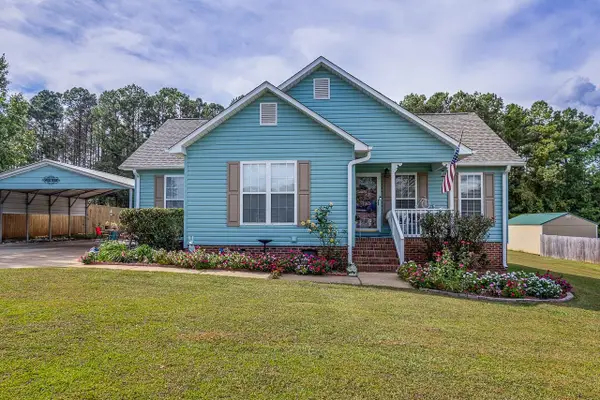 $299,900Active3 beds 2 baths1,341 sq. ft.
$299,900Active3 beds 2 baths1,341 sq. ft.111 Plumcreek Lane, Enoree, SC 29335
MLS# 329638Listed by: KELLER WILLIAMS REALTY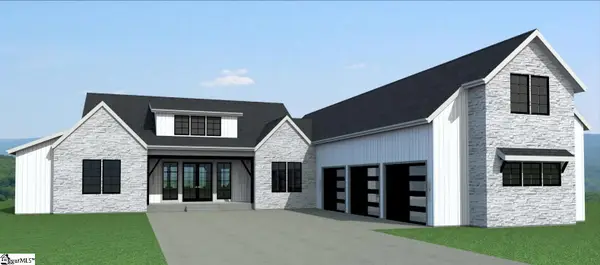 $900,000Active5 beds 5 baths
$900,000Active5 beds 5 baths00 Frontier Road, Enoree, SC 29335
MLS# 1571646Listed by: EXP REALTY LLC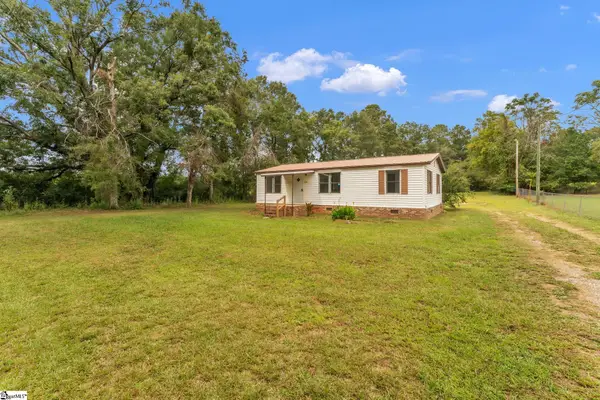 $170,000Pending2 beds 2 baths
$170,000Pending2 beds 2 baths2100 Horseshoe Falls Road, Enoree, SC 29335
MLS# 1571064Listed by: CHUCKTOWN HOMES PB KW $260,000Active3 beds 2 baths1,300 sq. ft.
$260,000Active3 beds 2 baths1,300 sq. ft.4521 Cross Anchor Road, Enoree, SC 29335
MLS# 327822Listed by: SOUTHERLIN REAL ESTATE
