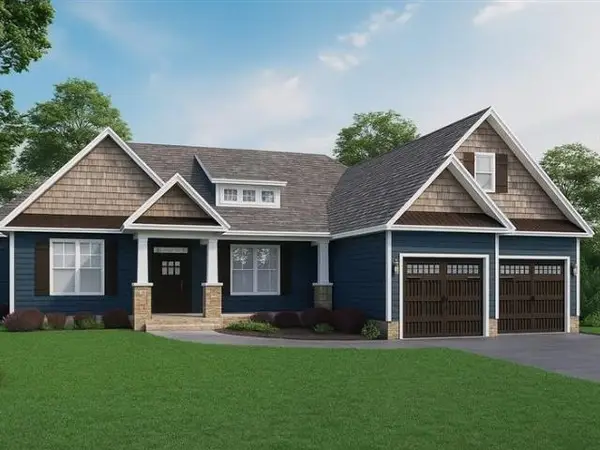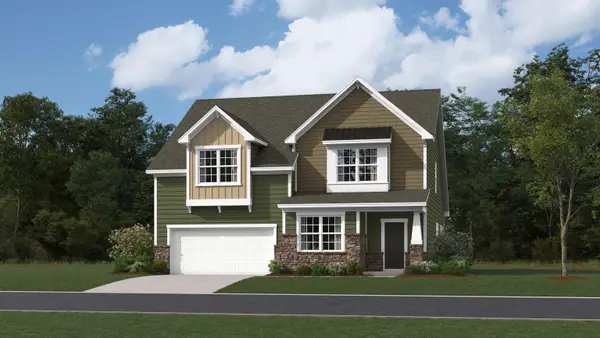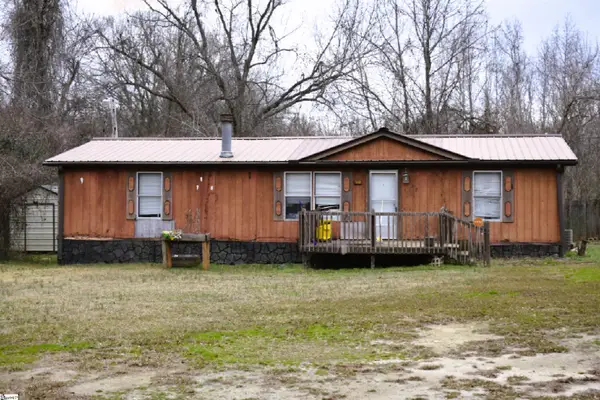1460 Ball Park Road, Enoree, SC 29335
Local realty services provided by:Better Homes and Gardens Real Estate Medley
1460 Ball Park Road,Enoree, SC 29335
$229,900
- 4 Beds
- 2 Baths
- 1,568 sq. ft.
- Mobile / Manufactured
- Active
Listed by: chris webb
Office: reliable home advisors
MLS#:324963
Source:SC_SMLS
Price summary
- Price:$229,900
- Price per sq. ft.:$146.62
About this home
Smart Space, Great Value, and Room to Grow. If you're looking for a brand new home with space to spread out—without stretching your budget—this four bedroom, two bathroom home is a must see. Set on a generous 1.12 acre lot +/-, it offers the kind of everyday comfort and flexibility that’s hard to find at this price. The open floor plan is designed for easy living, with a spacious kitchen at the center of it all. Black appliances, a practical island, and ample cabinet space make cooking and meal prep simple and efficient. The adjoining dining area and easy access to the back grilling porch mean it’s just as easy to enjoy a quiet breakfast as it is to host a casual weekend cookout. The owner's suite offers plenty of space, a large walk-in closet, and a private bath with double sinks—bringing function and comfort together in all the right ways. Three additional bedrooms in this split bedroom plan give you room for family, guests, or home office space. Outside, the large lot gives you freedom—whether that means room for kids or pets to play, space for a garden, or just extra breathing room. This home is a smart choice for anyone looking to get more for their money, more land, more bedrooms, and more possibilities. Come see the value for yourself before it’s gone.
Contact an agent
Home facts
- Year built:2025
- Listing ID #:324963
- Added:252 day(s) ago
- Updated:February 14, 2026 at 08:36 AM
Rooms and interior
- Bedrooms:4
- Total bathrooms:2
- Full bathrooms:2
- Living area:1,568 sq. ft.
Heating and cooling
- Cooling:Heat Pump
- Heating:Heat Pump
Structure and exterior
- Year built:2025
- Building area:1,568 sq. ft.
- Lot area:1.12 Acres
Schools
- High school:4-Woodruff High
- Middle school:4-Woodruff J
- Elementary school:4-Woodruff E
Utilities
- Sewer:Septic Tank
Finances and disclosures
- Price:$229,900
- Price per sq. ft.:$146.62
- Tax amount:$291 (2024)
New listings near 1460 Ball Park Road
- New
 $199,999Active3 beds 1 baths
$199,999Active3 beds 1 baths8768 Highway 92, Enoree, SC 29335
MLS# 1581706Listed by: BHHS C DAN JOYNER - MIDTOWN - New
 $459,900Active4 beds 2 baths2,644 sq. ft.
$459,900Active4 beds 2 baths2,644 sq. ft.488 Adhurst Drive, Enoree, SC 29335
MLS# 333491Listed by: D.R. HORTON - New
 $699,000Active84.4 Acres
$699,000Active84.4 Acres979 2 Mile Creek Road, Enoree, SC 29335
MLS# 333401Listed by: KELLER WILLIAMS ON MAIN - New
 $800,000Active3 beds 5 baths2,993 sq. ft.
$800,000Active3 beds 5 baths2,993 sq. ft.00 Frontier Road, Enoree, SC 29335
MLS# 333403Listed by: EXP REALTY LLC - New
 $220,000Active8.94 Acres
$220,000Active8.94 Acres00 Watson Road, Enoree, SC 29335
MLS# 333379Listed by: KELLER WILLIAMS REALTY - New
 $129,900Active6.35 Acres
$129,900Active6.35 Acres2111 Shaw Road, Enoree, SC 29335
MLS# 333164Listed by: KELLER WILLIAMS REALTY  $321,299Active3 beds 3 baths2,014 sq. ft.
$321,299Active3 beds 3 baths2,014 sq. ft.700 Hadley Place, Enoree, SC 29335
MLS# 332846Listed by: LENNAR CAROLINAS, LLC $346,779Active4 beds 4 baths2,713 sq. ft.
$346,779Active4 beds 4 baths2,713 sq. ft.389 Timberidge Road, Enoree, SC 29335
MLS# 332762Listed by: LENNAR CAROLINAS, LLC $346,779Active4 beds 4 baths
$346,779Active4 beds 4 baths389 Timberidge Road, Enoree, SC 29630
MLS# 1579661Listed by: LENNAR CAROLINAS LLC $99,000Active3 beds 2 baths
$99,000Active3 beds 2 baths632 Union Highway, Enoree, SC 29335
MLS# 1579376Listed by: XSELL UPSTATE

