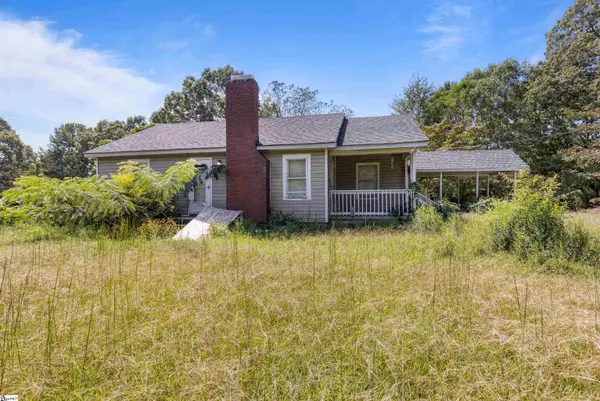213 Timberidge Road, Enoree, SC 29335
Local realty services provided by:Better Homes and Gardens Real Estate Young & Company
213 Timberidge Road,Enoree, SC 29335
$435,400
- 4 Beds
- 3 Baths
- - sq. ft.
- Single family
- Active
Listed by:stan g mcalister
Office:mcalister realty
MLS#:1564849
Source:SC_GGAR
Price summary
- Price:$435,400
- Monthly HOA dues:$41.67
About this home
Timberwood Plan Being Built in New Arrowood Community. 4 Bedroom - 2.5 Bath, Approx. 2624 SF on 1/2 Acre Home Site. Architectural Shingles - Smart Home Manager Package - Finished Flex Room - 2-Car Garage w/ Opener & 2 Remotes - 17’ x 8’ Covered Patio - Sodded Front Lawn w/ Irrigation System - Window Blinds - Gas Log Fireplace w/ Raised Hearth & White Stone to Mantel - Crown Molding in Main Living Areas & Primary Bedroom - Chair Rail w/ Picture Frame Molding in Dining Room - 2-Story Foyer & 9-Foot Ceilings on Main Level - Luxury Vinyl Plank Flooring in Main Living Areas, 1/2 Bath & Laundry - Hardwood Stair Treads. Kitchen Features: 42” Cabinetry w/ Added Pantry Cabinet, Undercabinet Lighting, Upgraded Granite Countertop, Ceramic Tile Backsplash & Frigidaire Gallery Stainless Steel Kitchen Appliances w/ Gas Range. Quartz Vanities and Ceramic Tile Flooring in all Full Baths - Double Sinks, Garden Tub, Separate Ceramic Tile Shower & Frameless Shower Door in Primary Bath. 1+8 Builder Warranty Included.
Contact an agent
Home facts
- Listing ID #:1564849
- Added:57 day(s) ago
- Updated:September 20, 2025 at 12:08 PM
Rooms and interior
- Bedrooms:4
- Total bathrooms:3
- Full bathrooms:2
- Half bathrooms:1
Heating and cooling
- Cooling:Electric
- Heating:Forced Air, Natural Gas
Structure and exterior
- Roof:Architectural
- Lot area:0.46 Acres
Schools
- High school:Woodruff
- Middle school:Woodruff
- Elementary school:Woodruff
Utilities
- Water:Public
- Sewer:Septic Tank
Finances and disclosures
- Price:$435,400
New listings near 213 Timberidge Road
- New
 $109,000Active3 beds 2 baths
$109,000Active3 beds 2 baths270 Rocky Ridge Road, Enoree, SC 29335
MLS# 1569545Listed by: AGENT GROUP REALTY - GREENVILLE - New
 $840,000Active75 Acres
$840,000Active75 Acres2080 Browning Rd Highway, Enoree, SC 29335
MLS# 328737Listed by: UNITED COUNTRY/UPSTATE PROPERTY SALES INC. - New
 $330,839Active3 beds 3 baths2,696 sq. ft.
$330,839Active3 beds 3 baths2,696 sq. ft.713 Hadley Place, Enoree, SC 29335
MLS# 327328Listed by: LENNAR CAROLINAS, LLC - New
 $393,379Active4 beds 4 baths2,925 sq. ft.
$393,379Active4 beds 4 baths2,925 sq. ft.717 Hadley Place, Enoree, SC 29335
MLS# 328163Listed by: LENNAR CAROLINAS, LLC  $225,000Pending4 beds 2 baths1,870 sq. ft.
$225,000Pending4 beds 2 baths1,870 sq. ft.220/230 Charles Street, Enoree, SC 29335
MLS# 328681Listed by: PONCE REALTY GROUP $84,900Pending2 beds 2 baths1,216 sq. ft.
$84,900Pending2 beds 2 baths1,216 sq. ft.775 Browning Road, Enoree, SC 29335
MLS# 327530Listed by: RE/MAX EXECUTIVE SPARTANBURG $259,000Pending3 beds 2 baths1,296 sq. ft.
$259,000Pending3 beds 2 baths1,296 sq. ft.4481 Cross Anchor Road, Enoree, SC 29335
MLS# 327699Listed by: KELLER WILLIAMS REALTY $395,000Pending4 beds 3 baths4,100 sq. ft.
$395,000Pending4 beds 3 baths4,100 sq. ft.9089 Highway 56, Enoree, SC 29335
MLS# 327904Listed by: BEYOND REAL ESTATE $199,000Active3 beds 1 baths
$199,000Active3 beds 1 baths26610 Highway 221 N, Enoree, SC 29335
MLS# 1568783Listed by: RE/MAX MOVES FOUNTAIN INN $198,000Active8 Acres
$198,000Active8 Acres00 Ball Park Road, Enoree, SC 29335
MLS# 1568271Listed by: BHHS C.DAN JOYNER-WOODRUFF RD
