214 E Clearwater Shores Road, Fair Play, SC 29643
Local realty services provided by:Better Homes and Gardens Real Estate Medley

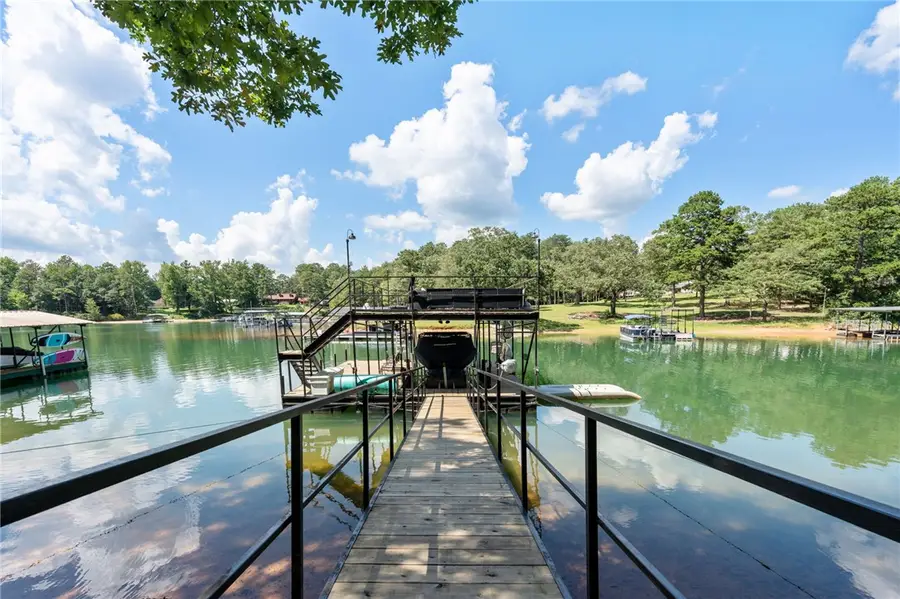

214 E Clearwater Shores Road,Fair Play, SC 29643
$599,000
- 3 Beds
- 2 Baths
- 1,654 sq. ft.
- Single family
- Active
Listed by:quigley team
Office:parker quigley properties llc.
MLS#:20291532
Source:SC_AAR
Price summary
- Price:$599,000
- Price per sq. ft.:$362.15
About this home
Adorable Lake Hartwell waterfront cottage located in a quiet cove just off the Tugaloo River - short term rentals allowed! The two story dock is equipped with a boat lift, easy climb angled stairs, and a swim bench. Within the last few years, the dock has been professionally re-wired and both levels have been re-decked with premium ipe decking. A concrete path leads to the dock, and you can't find a much easier walk to the water than this property has. Inside the home, you'll find an open floor plan with tongue & groove wood ceilings, hardwood floors, and a wood burning fireplace. There are two bedrooms and one full bathroom on the main level. A large sunroom overlooks the lake and provides access to the finished basement where you will find the third bedroom and second bathroom. Back outside, there is a spacious new deck with composite decking and cable railings that won't obstruct your view. There's also a detached garage for storing all your lake toys, and plenty of space for all of your friends and family to park in the driveway. This ideal lakefront getaway is being sold fully furnished, so you can start enjoying your new lake home as soon as you close!
Contact an agent
Home facts
- Year built:1968
- Listing Id #:20291532
- Added:1 day(s) ago
- Updated:August 18, 2025 at 03:17 PM
Rooms and interior
- Bedrooms:3
- Total bathrooms:2
- Full bathrooms:2
- Living area:1,654 sq. ft.
Heating and cooling
- Cooling:Heat Pump, Multi Units
- Heating:Heat Pump, Multiple Heating Units
Structure and exterior
- Roof:Metal
- Year built:1968
- Building area:1,654 sq. ft.
- Lot area:0.35 Acres
Schools
- High school:Pendleton High
- Middle school:Riverside Middl
- Elementary school:Townville Elem
Utilities
- Water:Public
- Sewer:Septic Tank
Finances and disclosures
- Price:$599,000
- Price per sq. ft.:$362.15
New listings near 214 E Clearwater Shores Road
- New
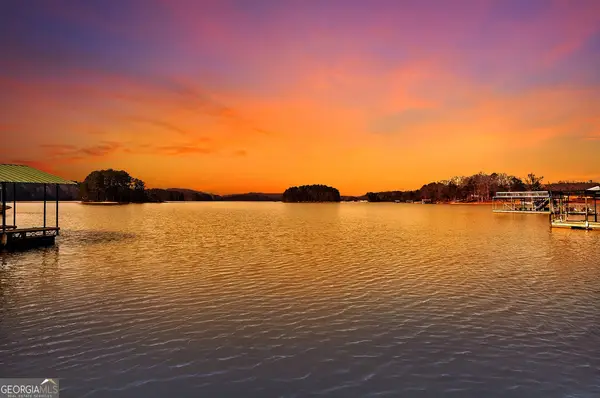 $289,900Active0.61 Acres
$289,900Active0.61 Acres466 Overlook Drive #LOT 14, Fair Play, SC 29643
MLS# 10581162Listed by: Lake Hartwell Properties Real Estate  $1,250,000Active4 beds 5 baths3,817 sq. ft.
$1,250,000Active4 beds 5 baths3,817 sq. ft.218 Riverlake Road, Fair Play, SC 29643
MLS# 10578053Listed by: TCT1 LLC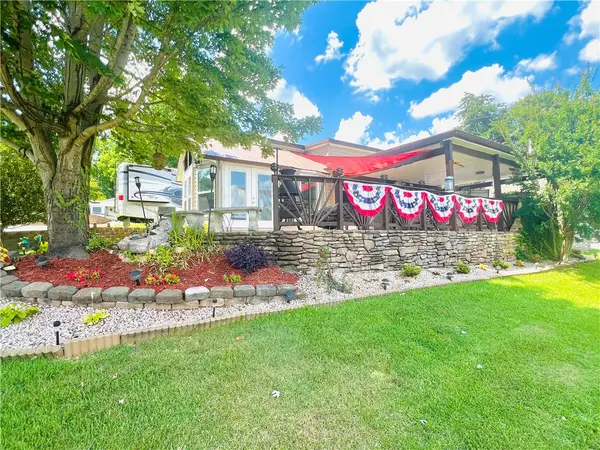 $280,000Active2 beds 1 baths650 sq. ft.
$280,000Active2 beds 1 baths650 sq. ft.524 Weekender Drive, Fair Play, SC 29643
MLS# 20289793Listed by: RE/MAX REALTY PROFESSIONALS $389,000Active3 beds 2 baths1,515 sq. ft.
$389,000Active3 beds 2 baths1,515 sq. ft.729 W Pine Grove Road, Fair Play, SC 29643
MLS# 20290822Listed by: ALBERTSON REAL ESTATE, LLC $580,000Active4 beds 3 baths
$580,000Active4 beds 3 baths1111 Bay Drive, Fair Play, SC 29643
MLS# 20290794Listed by: WESTERN UPSTATE KELLER WILLIAM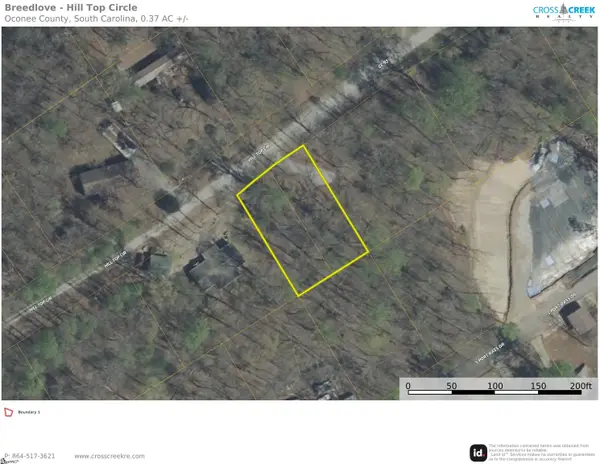 $35,000Active0.34 Acres
$35,000Active0.34 AcresHilltop Circle, Fair Play, SC 29643
MLS# 1564591Listed by: CROSS CREEK REALTY, LLC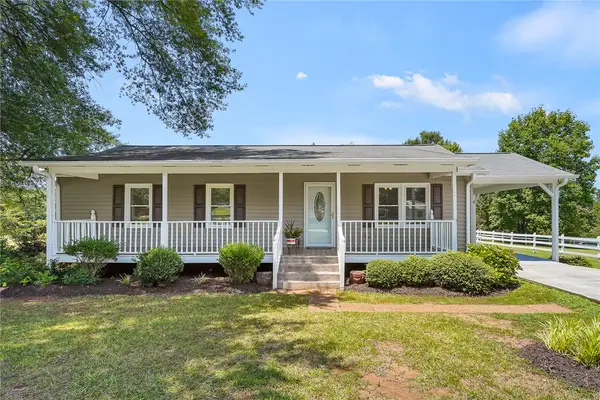 $262,500Active3 beds 2 baths1,275 sq. ft.
$262,500Active3 beds 2 baths1,275 sq. ft.123 Bass Drive, Fair Play, SC 29643
MLS# 20290592Listed by: WESTERN UPSTATE KELLER WILLIAM $525,000Active3 beds 2 baths
$525,000Active3 beds 2 baths255 Joann Circle, Fair Play, SC 29643
MLS# 20290333Listed by: WESTERN UPSTATE KELLER WILLIAM $175,000Pending1 beds 1 baths473 sq. ft.
$175,000Pending1 beds 1 baths473 sq. ft.360 N Port Bass Drive, Fair Play, SC 29643
MLS# 20290413Listed by: BRAND NAME REAL ESTATE UPSTATE
