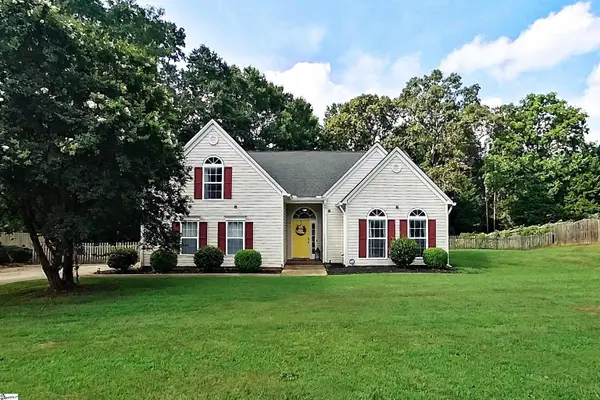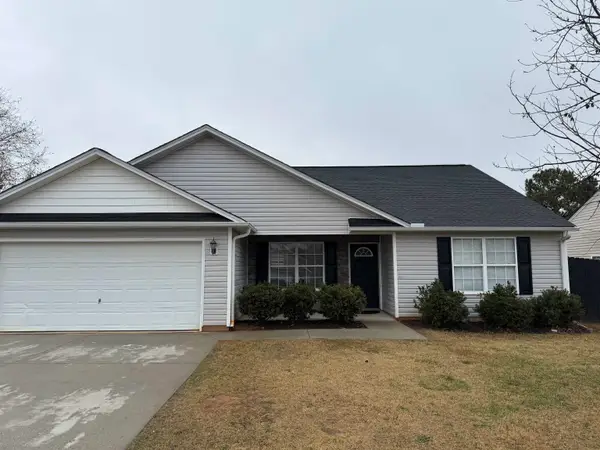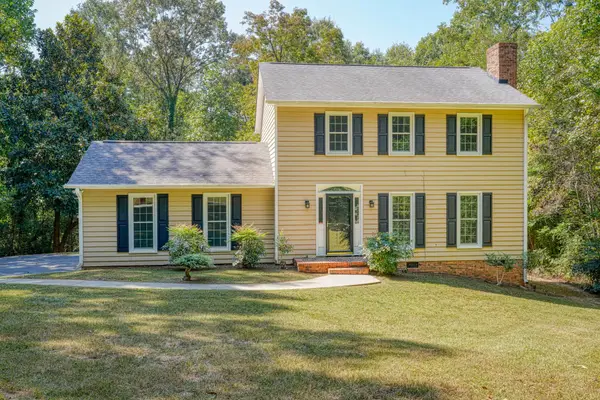121 Twin Lakes Drive, Fairmont Mills, SC 29639
Local realty services provided by:Better Homes and Gardens Real Estate Young & Company
121 Twin Lakes Drive,Moore, SC 29639
$559,900
- 4 Beds
- 3 Baths
- - sq. ft.
- Single family
- Active
Listed by:paul schram
Office:real broker, llc.
MLS#:1570427
Source:SC_GGAR
Price summary
- Price:$559,900
- Monthly HOA dues:$18
About this home
This single-story, full-brick ranch sits on over an acre with a fully fenced backyard and lake views from the front yard. With no carpet anywhere (hardwoods and tile throughout) the layout offers flexible options for multi-generational living, a private in-law suite, or simply additional privacy for growing families. The current owners have spared no expense on updates, beginning with a full kitchen remodel featuring brand-new cabinetry, a full-size double oven, gas cooktop, custom granite countertops, and a spacious walk-in pantry—every chef’s dream. The primary suite boasts a complete spa-like renovation with a huge tiled shower, his-and-hers marble vanities, heated floors, and fresh paint throughout the entire home. Both secondary bathrooms have also been refreshed with granite counters and stylish new sinks. Step outside and enjoy a backyard designed for endless entertaining: pavers, a concrete pad, stone walls, gazebo, fire pit, and an immaculate pool with a brand-new liner, built-in steps, and seating. Whether you’re relaxing poolside, gathering in the three-seasons room, or enjoying the upgraded fireplace with ventless gas logs inside, this home was built for comfort and connection. From the welcoming foyer, the brick fireplace focal point to the bay-window breakfast nook overlooking the backyard, every space feels warm and well-planned. The sought-after lake community provides the charm of an established neighborhood with easy access to I-85, major employers, medical facilities, shopping, and dining. Don’t wait—homes with this level of upgrades, space, and amenities don’t last long. Schedule your showing and make your offer today!
Contact an agent
Home facts
- Year built:1991
- Listing ID #:1570427
- Added:1 day(s) ago
- Updated:September 25, 2025 at 01:44 PM
Rooms and interior
- Bedrooms:4
- Total bathrooms:3
- Full bathrooms:3
Heating and cooling
- Heating:Forced Air, Heat Pump
Structure and exterior
- Roof:Architectural
- Year built:1991
- Lot area:1.14 Acres
Schools
- High school:James F. Byrnes
- Middle school:Florence Chapel
- Elementary school:River Ridge
Utilities
- Water:Public
- Sewer:Septic Tank
Finances and disclosures
- Price:$559,900
- Tax amount:$3,139
New listings near 121 Twin Lakes Drive
- New
 $1,390,000Active5 beds 4 baths4,364 sq. ft.
$1,390,000Active5 beds 4 baths4,364 sq. ft.1035 Nazareth Church Road, Spartanburg, SC 29301
MLS# 328402Listed by: I SAVE REALTY - New
 $378,500Active3 beds 2 baths
$378,500Active3 beds 2 baths412 Ashley Oaks Drive, Moore, SC 29369
MLS# 1570441Listed by: JACK PROPERTIES, LLC - New
 $99,000Active1.4 Acres
$99,000Active1.4 Acres111 River Ridge Drive, Moore, SC 29369
MLS# 1570433Listed by: KELLER WILLIAMS GREENVILLE CENTRAL - New
 $245,000Active4 beds 2 baths1,666 sq. ft.
$245,000Active4 beds 2 baths1,666 sq. ft.342 Collin Rogers Dr, Moore, SC 29369
MLS# 329115Listed by: LPT REALTY, LLC. - New
 $485,000Active4 beds 2 baths2,277 sq. ft.
$485,000Active4 beds 2 baths2,277 sq. ft.202 Eastberrys Creek Road, Duncan, SC 29334
MLS# 329101Listed by: AFFINITY GROUP REALTY - New
 $399,000Active3 beds 3 baths
$399,000Active3 beds 3 baths321 Serendipity Lane, Spartanburg, SC 29301
MLS# 1570327Listed by: CHAPTER & VINE REALTY - New
 $300,000Active3 beds 3 baths1,763 sq. ft.
$300,000Active3 beds 3 baths1,763 sq. ft.121 Cumberland Drive, Moore, SC 29369
MLS# 329079Listed by: KELLER WILLIAMS REALTY - New
 $460,000Active23.3 Acres
$460,000Active23.3 Acres00 Dice Miller Road, Moore, SC 29369
MLS# 1570271Listed by: REEDY PROPERTY GROUP - New
 $274,900Active3 beds 2 baths1,542 sq. ft.
$274,900Active3 beds 2 baths1,542 sq. ft.810 Treeline Road, Moore, SC 29369
MLS# 329049Listed by: MTH SC REALTY, LLC
