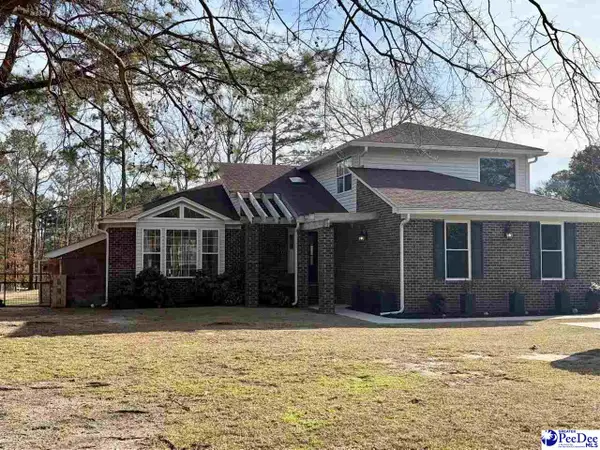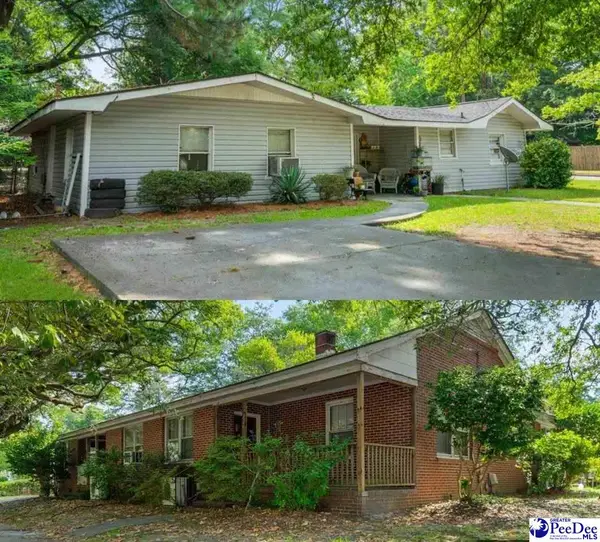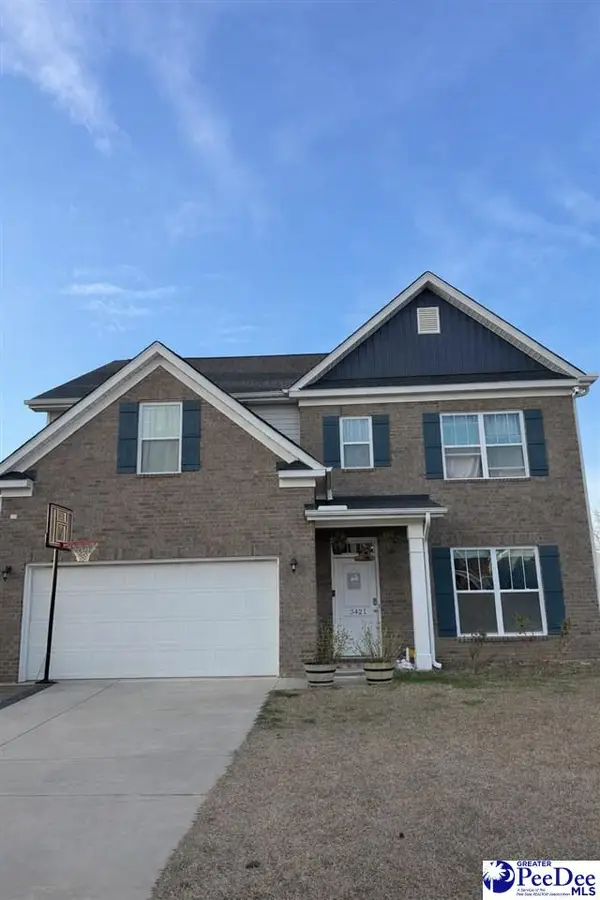1029 Grove Blvd, Florence, SC 29501
Local realty services provided by:Better Homes and Gardens Real Estate Segars Realty
1029 Grove Blvd,Florence, SC 29501
$349,900
- 4 Beds
- 3 Baths
- 2,331 sq. ft.
- Single family
- Active
Listed by: ram venki
Office: re/max professionals
MLS#:20254441
Source:SC_RAGPD
Price summary
- Price:$349,900
- Price per sq. ft.:$150.11
- Monthly HOA dues:$50
About this home
Beautiful Great Southern Homes Model Home in a Highly Desired Grove Neighborhood! Welcome to this stunning 4-bedroom, 3-bath model home, thoughtfully designed with modern living in mind. From the moment you walk in, you’ll appreciate the spacious layout, high-end finishes, and the inviting atmosphere that makes this home truly stand out. A dedicated home office provides the perfect space for remote work or quiet study, while the open-concept kitchen flows seamlessly into the living and dining areas—ideal for hosting family gatherings or entertaining guests. Large windows allow natural light to fill the home and offer gorgeous water views, creating a peaceful backdrop for everyday living. The primary suite features a relaxing retreat with a well-appointed bathroom and generous closet space. Additional bedrooms are perfectly sized for family, guests, or flexible use. Located in a fantastic neighborhood, this home offers a blend of comfort, convenience, and community. Enjoy nearby amenities, walking paths, and easy access to shopping, restaurants, and major routes. The exterior of this home is brick front and vinyl siding. Fully sodded and irrigated lot! Amenities include clubhouse, community pool, playground, fishing pond, and walking trails!! This is a rare opportunity to own a beautifully maintained model home in a prime location. Don’t miss your chance—schedule your tour today!
Contact an agent
Home facts
- Year built:2018
- Listing ID #:20254441
- Added:90 day(s) ago
- Updated:February 25, 2026 at 03:38 PM
Rooms and interior
- Bedrooms:4
- Total bathrooms:3
- Full bathrooms:3
- Living area:2,331 sq. ft.
Heating and cooling
- Cooling:Central Air
- Heating:Central, Heat Pump
Structure and exterior
- Roof:Architectural Shingle
- Year built:2018
- Building area:2,331 sq. ft.
- Lot area:0.26 Acres
Schools
- High school:West Florence
- Middle school:Sneed
- Elementary school:Carver/Moore
Utilities
- Water:Public
- Sewer:Public Sewer
Finances and disclosures
- Price:$349,900
- Price per sq. ft.:$150.11
New listings near 1029 Grove Blvd
- New
 $469,900Active4 beds 3 baths2,884 sq. ft.
$469,900Active4 beds 3 baths2,884 sq. ft.109 Kingfisher, Florence, SC 29501
MLS# 2600724Listed by: STEPP ONE REAL ESTATE & PROPERTY MANAGEMENT - New
 $445,000Active-- beds -- baths2,362 sq. ft.
$445,000Active-- beds -- baths2,362 sq. ft.424 Park Ave, Florence, SC 29501
MLS# 2600723Listed by: EXP REALTY GREYFEATHER GROUP - New
 $367,000Active5 beds 3 baths2,500 sq. ft.
$367,000Active5 beds 3 baths2,500 sq. ft.3421 Ross Morgan Drive, Florence, SC 29501
MLS# 2600722Listed by: REAL BROKER, LLC - New
 $429,900Active4 beds 3 baths2,130 sq. ft.
$429,900Active4 beds 3 baths2,130 sq. ft.3025 Weatherstone Ln, Florence, SC 29501
MLS# 2600719Listed by: C/B MCMILLAN AND ASSOC. - New
 $135,000Active3 beds 2 baths1,224 sq. ft.
$135,000Active3 beds 2 baths1,224 sq. ft.410 N Salem Dr, Florence, SC 29506
MLS# 2600710Listed by: COLDWELL BANKER REALTY - New
 $219,000Active3 beds 2 baths1,293 sq. ft.
$219,000Active3 beds 2 baths1,293 sq. ft.2932 Bentgrass Ct, Effingham, SC 29541
MLS# 2600711Listed by: GREYSTONE PROPERTIES, LLC - New
 $235,000Active3 beds 2 baths1,350 sq. ft.
$235,000Active3 beds 2 baths1,350 sq. ft.3260 Cedar Creek Lane, Florence, SC 29501
MLS# 2600715Listed by: GREYSTONE PROPERTIES, LLC - New
 $225,000Active3 beds 2 baths1,350 sq. ft.
$225,000Active3 beds 2 baths1,350 sq. ft.3264 Cedar Creek Lane, Florence, SC 29501
MLS# 2600716Listed by: GREYSTONE PROPERTIES, LLC - New
 $325,000Active4 beds 3 baths2,214 sq. ft.
$325,000Active4 beds 3 baths2,214 sq. ft.4103 Heather Dr, Florence, SC 29501-8475
MLS# 2600717Listed by: ERA REAL ESTATE MODO - New
 $259,000Active3 beds 2 baths1,798 sq. ft.
$259,000Active3 beds 2 baths1,798 sq. ft.455 Harborough Court, Florence, SC 29501
MLS# 2600702Listed by: GREYSTONE PROPERTIES, LLC

