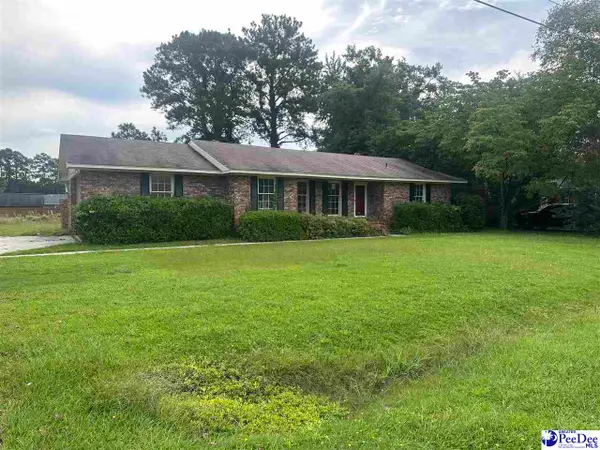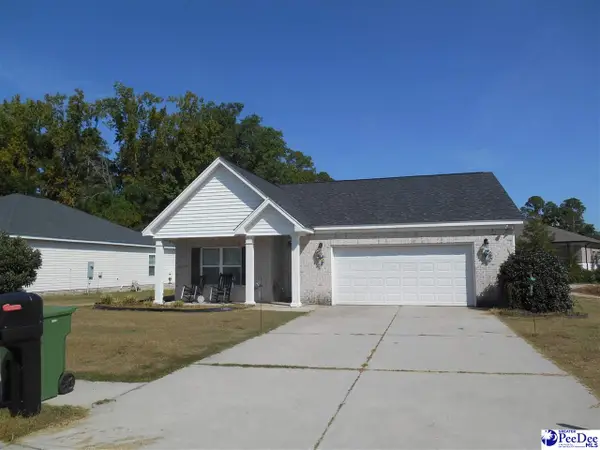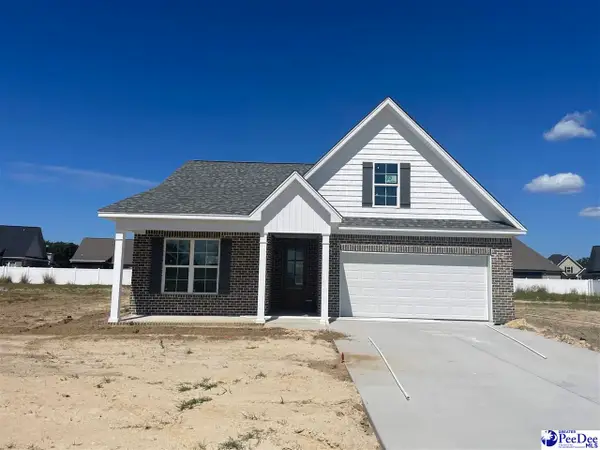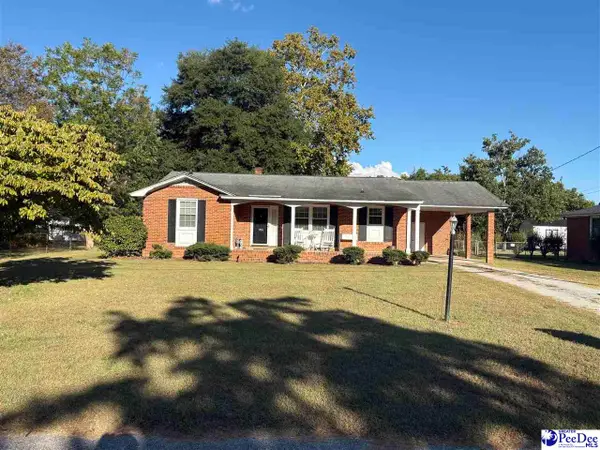1100 W Meredith Dr., Florence, SC 29505
Local realty services provided by:Better Homes and Gardens Real Estate Segars Realty
Listed by:natalie taflinger
Office:exp realty llc.
MLS#:20252982
Source:SC_RAGPD
Price summary
- Price:$479,900
- Price per sq. ft.:$156.17
- Monthly HOA dues:$3.33
About this home
Welcome to this stunning, fully renovated home in the desirable Windermere neighborhood, where classic charm meets modern luxury. Situated on a large corner lot and offering over 3,000 square feet of beautifully designed living space, this five-bedroom, three-and-a-half-bathroom home has been thoughtfully updated from top to bottom and is truly move-in ready. From the moment you arrive, you’ll notice the attention to detail, beginning with the home’s inviting curb appeal. Freshly painted inside and out, the home features new windows installed in 2022, allowing natural light to fill each room. The architectural roof was replaced in 2021, along with the upstairs HVAC system and ductwork, ensuring comfort and energy efficiency. A new concrete driveway and walkway, paired with mature landscaping and a fully fenced backyard, complete the picture-perfect exterior. Step inside to a spacious foyer that sets the tone for the rest of the home with elegant finishes and a welcoming ambiance. To your left is a formal study that exudes character, complete with rich decorative molding, built-in shelving with integrated lighting, and glass French doors that provide both privacy and sophistication. Across the foyer, the formal dining room offers the perfect space for hosting dinner parties or family gatherings. The heart of the home is the fully renovated kitchen, completed in 2021 with exceptional attention to both style and function. Highlights include brand-new stainless steel appliances, including a gas cooktop, granite countertops, new cabinet fronts with custom pull-outs, a decorative tile backsplash, and tile flooring. A large island with counter seating makes entertaining effortless, while the expansive eat-in area—featuring transom windows, decorative glass cabinets, and a picturesque view of the backyard—adds charm and practicality. Ample cabinet storage and a pantry ensure there’s a place for everything. Adjacent to the kitchen, the spacious living room includes a sitting area with soaring cathedral ceilings, creating a bright and open atmosphere that’s ideal for relaxing or entertaining. A centrally located half bathroom and a thoughtfully designed laundry room—complete with granite countertops and a utility sink—add to the home’s functionality and convenience. Upstairs, you’ll find five well-appointed bedrooms and three beautifully updated full bathrooms. The luxurious owners suite is a serene retreat, featuring a decorative trey ceiling, a generous walk-in closet, and a completely remodeled en suite bathroom completed in 2023. This spa-like space includes modern tile work, updated fixtures, and a refined aesthetic that promotes relaxation. Additional upstairs highlights include a walk-in attic for extra storage as well as a pull-down attic for even more accessibility. The backyard is a private oasis designed for enjoyment with a low-maintenance vinyl privacy fence, a decorative stamped concrete patio, and a charming arbor perfect for outdoor dining or lounging. The oversized two-car garage is equipped with a new garage door motor and provides ample space for parking and storage. This meticulously maintained home blends quality craftsmanship with thoughtful updates, offering comfort, beauty, and functionality throughout. Located in the sought-after Windermere neighborhood, it provides easy access to shopping, dining, and top-rated schools, making it the ideal place to call home. Don’t delay in seeing firsthand all this beautiful home has to offer!
Contact an agent
Home facts
- Year built:1989
- Listing ID #:20252982
- Added:48 day(s) ago
- Updated:September 22, 2025 at 06:54 PM
Rooms and interior
- Bedrooms:5
- Total bathrooms:4
- Full bathrooms:3
- Living area:3,073 sq. ft.
Heating and cooling
- Cooling:Central Air, Heat Pump
- Heating:Central, Gas Pack
Structure and exterior
- Roof:Architectural Shingle
- Year built:1989
- Building area:3,073 sq. ft.
- Lot area:0.43 Acres
Schools
- High school:South Florence
- Middle school:Southside
- Elementary school:Mclaurin
Utilities
- Water:Public
- Sewer:Public Sewer
Finances and disclosures
- Price:$479,900
- Price per sq. ft.:$156.17
- Tax amount:$1,328
New listings near 1100 W Meredith Dr.
- New
 $434,990Active4 beds 3 baths2,328 sq. ft.
$434,990Active4 beds 3 baths2,328 sq. ft.920 Bromley Hall, Florence, SC 29501
MLS# 20253642Listed by: RE/MAX PROFESSIONALS - New
 $163,000Active3 beds 2 baths1,871 sq. ft.
$163,000Active3 beds 2 baths1,871 sq. ft.2614 Kingston Dr, Florence, SC 29505
MLS# 20253639Listed by: CAROLINA PINES REALTY OFFICE B - New
 $470,000Active4 beds 4 baths2,908 sq. ft.
$470,000Active4 beds 4 baths2,908 sq. ft.3401 Tennyson Dr, Florence, SC 29501
MLS# 20253636Listed by: RE/MAX PROFESSIONALS - New
 $260,000Active3 beds 2 baths1,515 sq. ft.
$260,000Active3 beds 2 baths1,515 sq. ft.1849 Sloane Lane, Florence, SC 29501
MLS# 20253635Listed by: JEBAILY PROPERTIES - New
 $335,900Active4 beds 3 baths1,950 sq. ft.
$335,900Active4 beds 3 baths1,950 sq. ft.4050 Crest Cove, Florence, SC 29501
MLS# 20253629Listed by: GREYSTONE PROPERTIES, LLC - New
 $182,000Active3 beds 2 baths1,396 sq. ft.
$182,000Active3 beds 2 baths1,396 sq. ft.1356 Virginia Acres, Florence, SC 29505
MLS# 20253613Listed by: DRAYTON REALTY GROUP - New
 $264,000Active3 beds 2 baths1,464 sq. ft.
$264,000Active3 beds 2 baths1,464 sq. ft.4022 Milan Road, Florence, SC 29506
MLS# 20253608Listed by: EXP REALTY LLC - New
 $115,000Active2 beds 2 baths1,144 sq. ft.
$115,000Active2 beds 2 baths1,144 sq. ft.2220 Woodridge Lane Unit M, Florence, SC 29501
MLS# 20253606Listed by: BRAND NAME REAL ESTATE  $115,000Pending3 beds 2 baths1,113 sq. ft.
$115,000Pending3 beds 2 baths1,113 sq. ft.311 S 3rd. St., Florence, SC 29506
MLS# 20253603Listed by: GREYSTONE PROPERTIES, LLC- New
 $99,900Active1.27 Acres
$99,900Active1.27 Acres649 Seminole River Dr., Florence, SC 29501
MLS# 20253602Listed by: EXP REALTY LLC
