1551 N Sierra Range, Florence, SC 29501
Local realty services provided by:Better Homes and Gardens Real Estate Segars Realty
1551 N Sierra Range,Florence, SC 29501
$189,000
- 4 Beds
- 2 Baths
- 1,395 sq. ft.
- Single family
- Active
Listed by: morgan mclamb flowers
Office: coldwell banker mcmillan and associates
MLS#:20250003
Source:SC_RAGPD
Price summary
- Price:$189,000
- Price per sq. ft.:$135.48
About this home
Welcome to this beautifully updated home in the desirable Spaulding Heights subdivision! Boasting over 1,300 square feet of living space, this fully renovated property offers three spacious bedrooms and one-and-a-half baths, perfect for comfortable living. Step inside to an open and airy floor plan featuring a seamless flow between the living room, dining room, and kitchen. The kitchen is a dream with brand-new countertops, cabinetry, and sleek stainless steel appliances—ideal for cooking and entertaining. A bonus feature is the drop-down den (that could be used as a fourth bedroom if needed), offering additional space and direct access to the laundry room for added convenience. The entire home has been upgraded with all-new flooring, windows, plumbing fixtures, light fixtures, and a brand-new roof for peace of mind. Enjoy the outdoors with a newly installed deck, perfect for relaxing or hosting gatherings. This home is truly move-in ready, with every detail thoughtfully updated. Don't miss out on this fantastic opportunity to own a completely renovated home in Florence!
Contact an agent
Home facts
- Year built:1974
- Listing ID #:20250003
- Added:373 day(s) ago
- Updated:January 06, 2026 at 06:15 PM
Rooms and interior
- Bedrooms:4
- Total bathrooms:2
- Full bathrooms:1
- Living area:1,395 sq. ft.
Heating and cooling
- Cooling:Central Air, Heat Pump
- Heating:Central, Heat Pump
Structure and exterior
- Roof:Architectural Shingle
- Year built:1974
- Building area:1,395 sq. ft.
- Lot area:0.37 Acres
Schools
- High school:Wilson
- Middle school:Williams
- Elementary school:Henry Timrod Elementary
Utilities
- Water:Public
- Sewer:Public Sewer
Finances and disclosures
- Price:$189,000
- Price per sq. ft.:$135.48
New listings near 1551 N Sierra Range
- New
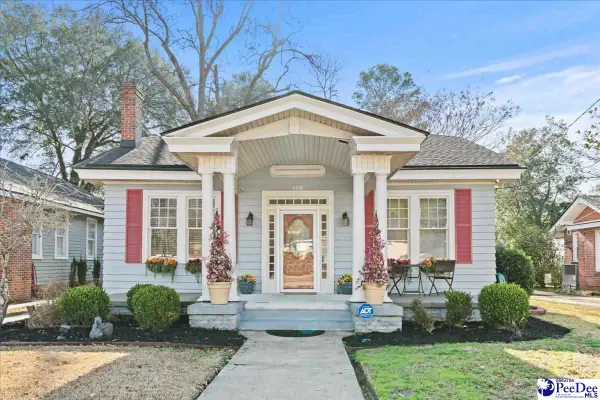 $224,900Active3 beds 1 baths1,574 sq. ft.
$224,900Active3 beds 1 baths1,574 sq. ft.408 Spruce St., Florence, SC 29501
MLS# 2600109Listed by: EXP REALTY LLC - Open Wed, 2 to 3pmNew
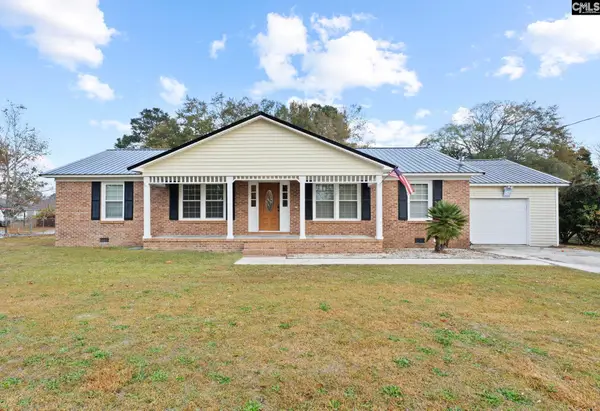 $310,000Active3 beds 2 baths2,380 sq. ft.
$310,000Active3 beds 2 baths2,380 sq. ft.1417 Hunter St, Florence, SC 29505
MLS# 624600Listed by: RE/MAX SUMMIT LLC - New
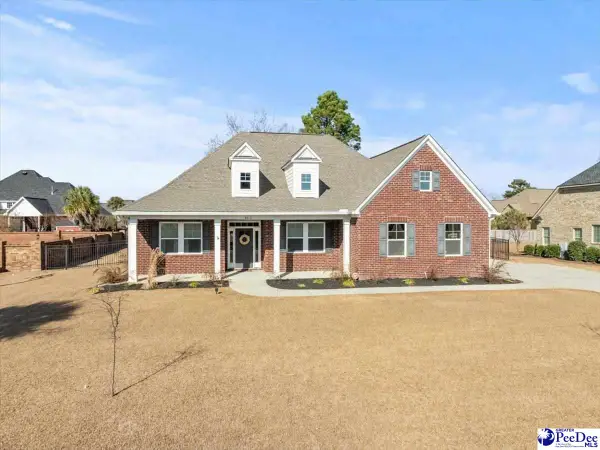 $469,900Active4 beds 3 baths2,607 sq. ft.
$469,900Active4 beds 3 baths2,607 sq. ft.3013 Waterfowl Way, Florence, SC 29501
MLS# 2600105Listed by: EXP REALTY LLC - New
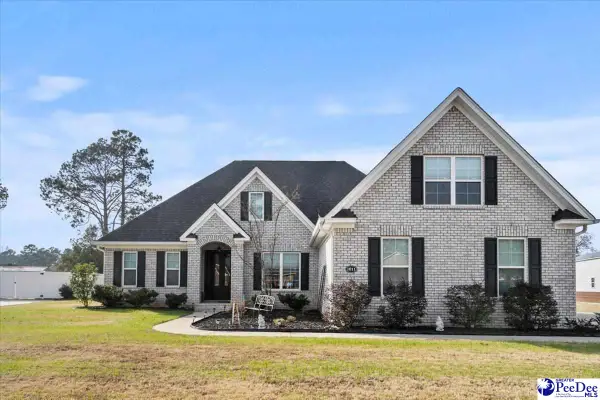 $499,900Active4 beds 3 baths2,634 sq. ft.
$499,900Active4 beds 3 baths2,634 sq. ft.1011 Left Bank Drive, Florence, SC 29501
MLS# 2600103Listed by: EXP REALTY GREYFEATHER GROUP - New
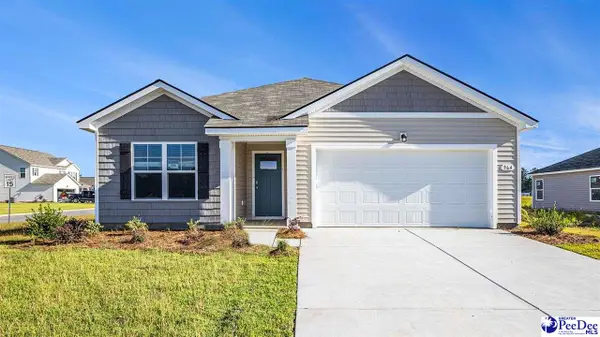 $283,115Active3 beds 2 baths1,618 sq. ft.
$283,115Active3 beds 2 baths1,618 sq. ft.545 Bluff View Lane, Florence, SC 29505
MLS# 2600102Listed by: DR HORTON - New
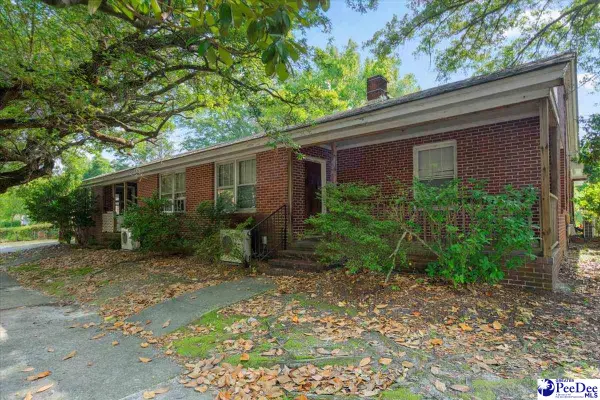 $240,000Active-- beds -- baths2,964 sq. ft.
$240,000Active-- beds -- baths2,964 sq. ft.456 Warley Street, Florence, SC 29709
MLS# 2600095Listed by: EXP REALTY GREYFEATHER GROUP - New
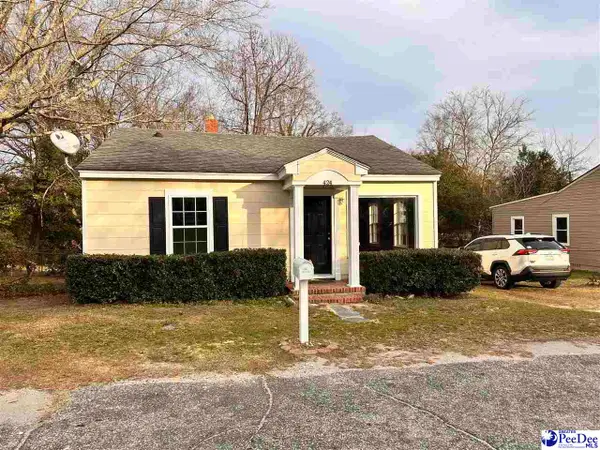 $129,900Active2 beds 1 baths870 sq. ft.
$129,900Active2 beds 1 baths870 sq. ft.424 Manor Circle, Florence, SC 29501
MLS# 2600099Listed by: C/B MCMILLAN AND ASSOC. - New
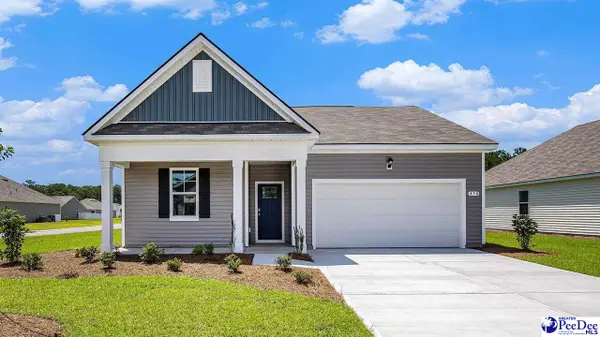 $297,115Active4 beds 2 baths1,774 sq. ft.
$297,115Active4 beds 2 baths1,774 sq. ft.505 Captiva Row Lane, Florence, SC 29505
MLS# 2600101Listed by: DR HORTON - New
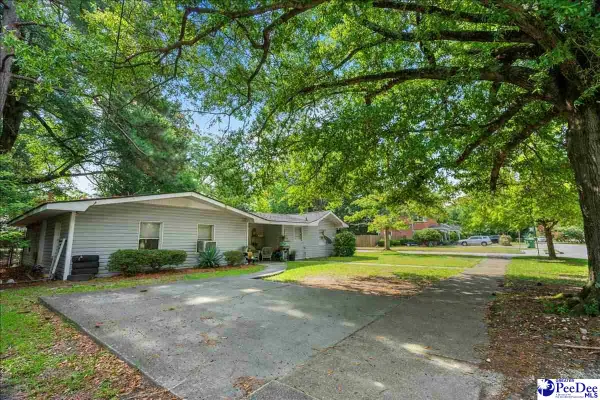 $225,000Active-- beds -- baths2,362 sq. ft.
$225,000Active-- beds -- baths2,362 sq. ft.424 S Park Ave, Florence, SC 29501
MLS# 2600093Listed by: EXP REALTY GREYFEATHER GROUP - New
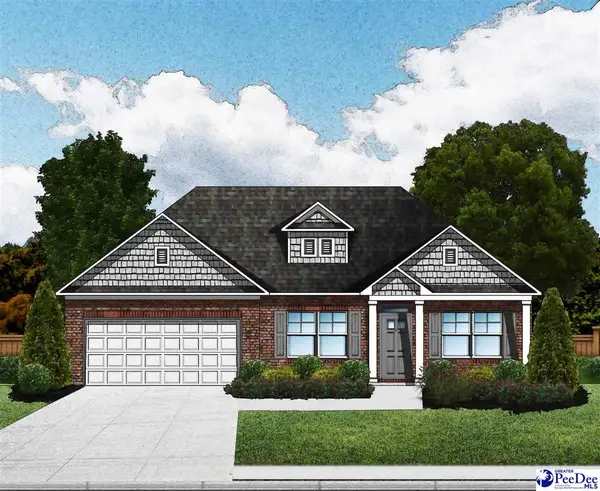 $339,990Active3 beds 2 baths1,831 sq. ft.
$339,990Active3 beds 2 baths1,831 sq. ft.1150 Summer Duck Loop (lot 28), Florence, SC 29501
MLS# 2600090Listed by: RE/MAX PROFESSIONALS
