169 Rivergate Drive, Florence, SC 29501
Local realty services provided by:Better Homes and Gardens Real Estate Segars Realty
169 Rivergate Drive,Florence, SC 29501
$599,900
- 5 Beds
- 5 Baths
- 3,138 sq. ft.
- Single family
- Active
Listed by: natasha l byrd
Office: house of real estate
MLS#:20253325
Source:SC_RAGPD
Price summary
- Price:$599,900
- Price per sq. ft.:$191.17
- Monthly HOA dues:$8.33
About this home
New Construction with Water Views This brand-new 5-bedroom, 4.5-bath home blends striking design with everyday function. The inviting front porch sets the tone with its cathedral wood ceiling and stately double wood doors, opening to a foyer that flows into an open, vaulted great room. A wall of triple windows in the dining room frames serene pond views, while the chef-ready kitchen connects seamlessly for gatherings. The main level hosts three bedrooms: two sharing a Jack-and-Jill bath, plus a third with its own ensuite. The primary suite stands apart with its vaulted ceiling, walk-in closet, and spa-style tile and glass shower. A guest half-bath is thoughtfully tucked down a private hall, and a mudroom adds everyday convenience. Upstairs, you’ll find a flexible fifth bedroom or bonus space with a full bath—perfect for guests, office, or media room. Step out back to a screened porch designed for relaxing evenings.
Contact an agent
Home facts
- Year built:2025
- Listing ID #:20253325
- Added:163 day(s) ago
- Updated:February 11, 2026 at 03:25 PM
Rooms and interior
- Bedrooms:5
- Total bathrooms:5
- Full bathrooms:4
- Living area:3,138 sq. ft.
Heating and cooling
- Cooling:Central Air
- Heating:Heat Pump
Structure and exterior
- Roof:Architectural Shingle
- Year built:2025
- Building area:3,138 sq. ft.
- Lot area:0.69 Acres
Schools
- High school:Darlington
- Middle school:Darlington
- Elementary school:Cain/Brun.Darg
Utilities
- Water:Public
- Sewer:Septic Tank
Finances and disclosures
- Price:$599,900
- Price per sq. ft.:$191.17
New listings near 169 Rivergate Drive
- New
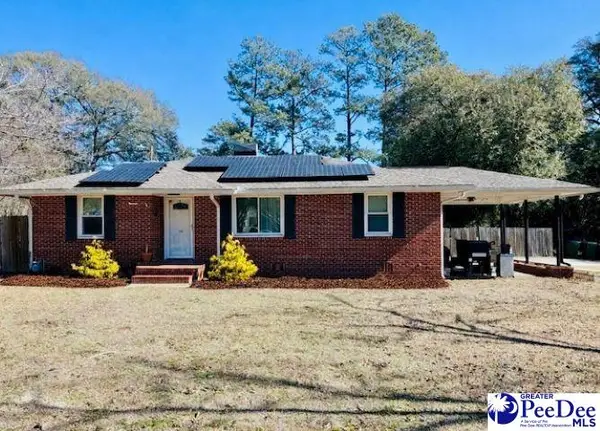 $229,900Active3 beds 1 baths1,419 sq. ft.
$229,900Active3 beds 1 baths1,419 sq. ft.918 S Edisto Dr, Florence, SC 29501
MLS# 2600577Listed by: GREYSTONE PROPERTIES, LLC - New
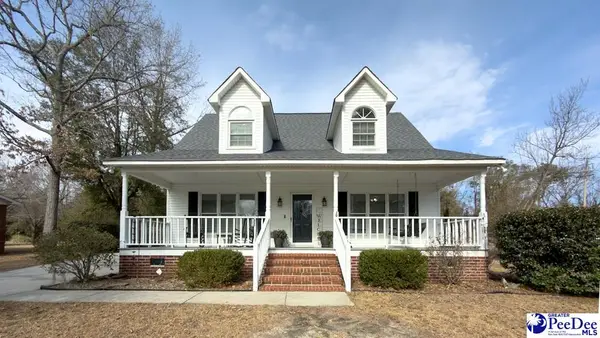 $279,900Active3 beds 2 baths1,642 sq. ft.
$279,900Active3 beds 2 baths1,642 sq. ft.149 Timberlake Drive, Florence, SC 29501
MLS# 2600576Listed by: OLD RIVER REAL ESTATE, LLC - New
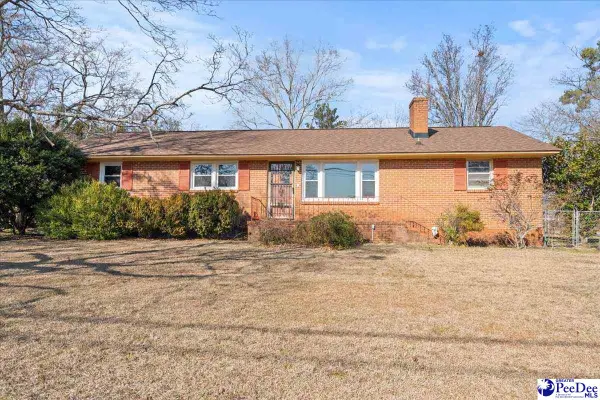 $219,900Active3 beds 2 baths2,028 sq. ft.
$219,900Active3 beds 2 baths2,028 sq. ft.2101 W Mccowan Street, Florence, SC 29501
MLS# 2600542Listed by: RE/MAX PROFESSIONALS - New
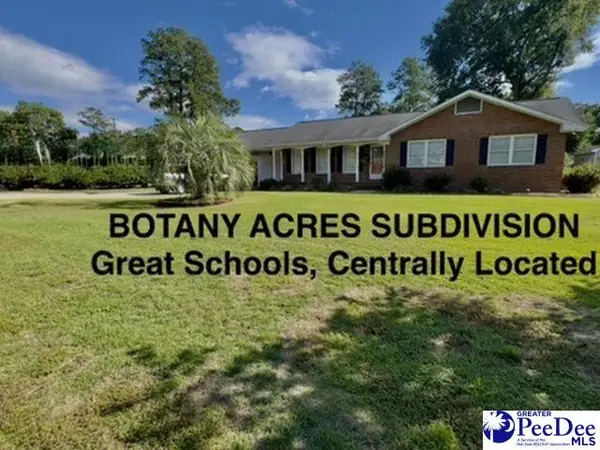 $235,000Active3 beds 2 baths1,495 sq. ft.
$235,000Active3 beds 2 baths1,495 sq. ft.2806 Boxwood Avenue, Florence, SC 29501
MLS# 2600537Listed by: C/B MCMILLAN AND ASSOC. - New
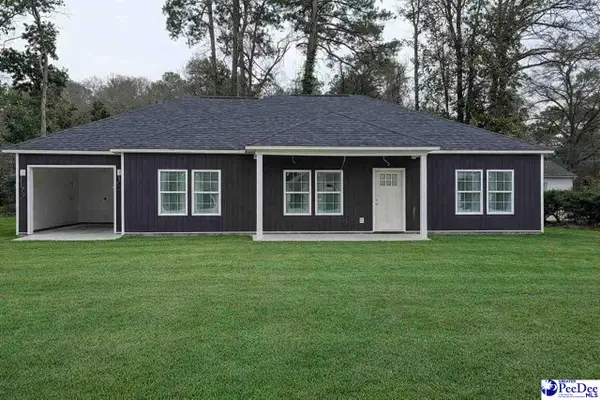 $279,000Active3 beds 2 baths1,600 sq. ft.
$279,000Active3 beds 2 baths1,600 sq. ft.2718 Ivywood Rd, Florence, SC 29501
MLS# 2600531Listed by: REAL BROKER, LLC - New
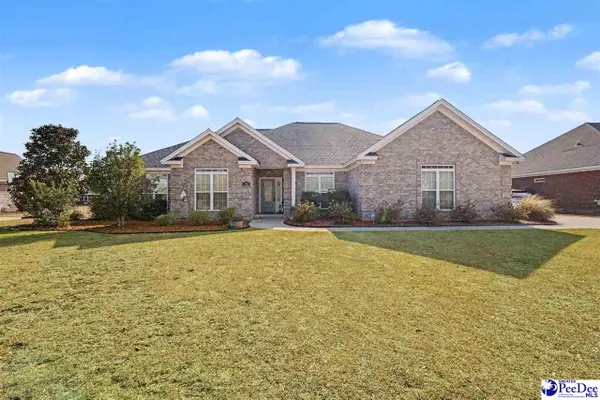 $457,000Active4 beds 3 baths2,440 sq. ft.
$457,000Active4 beds 3 baths2,440 sq. ft.700 Middleberg Way, Florence, SC 29505
MLS# 2600533Listed by: C/B MCMILLAN AND ASSOC. - New
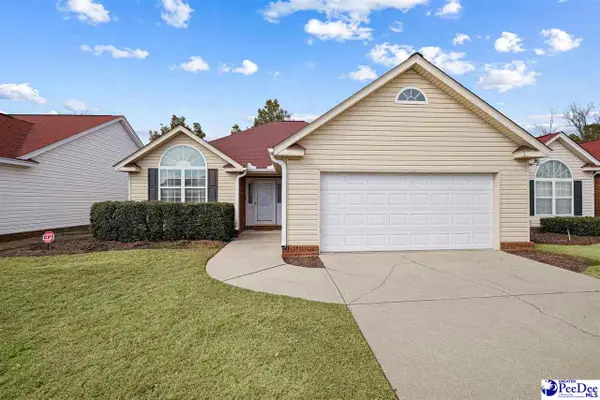 $229,000Active2 beds 2 baths1,411 sq. ft.
$229,000Active2 beds 2 baths1,411 sq. ft.3211 Strada Gianna, Florence, SC 29501-6251
MLS# 2600529Listed by: DRAYTON REALTY GROUP - New
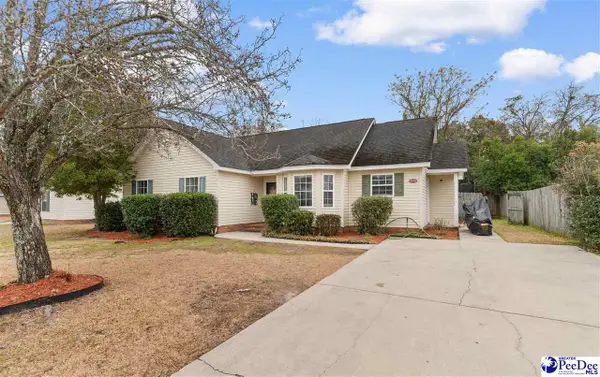 $224,900Active3 beds 2 baths1,473 sq. ft.
$224,900Active3 beds 2 baths1,473 sq. ft.2155 Kentwood Drive, Florence, SC 29505
MLS# 2600524Listed by: GATEWAY REALTY GROUP - New
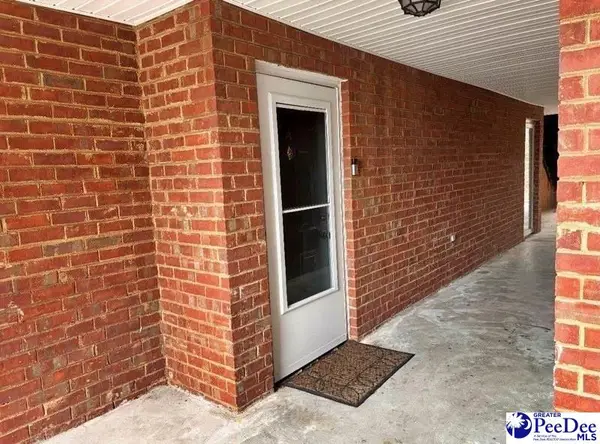 $145,000Active3 beds 2 baths1,304 sq. ft.
$145,000Active3 beds 2 baths1,304 sq. ft.533 Third Loop, Unit A, Florence, SC 29505
MLS# 2600514Listed by: UNITED COUNTRY REAL ESTATE THE MICHAEL GROUP - New
 $209,900Active3 beds 2 baths1,154 sq. ft.
$209,900Active3 beds 2 baths1,154 sq. ft.2109 Eaton Cir, Florence, SC 29501
MLS# 2600509Listed by: LISTWITHFREEDOM.COM

