2161 Bonnie, Florence, SC 29501
Local realty services provided by:Better Homes and Gardens Real Estate Segars Realty
2161 Bonnie,Florence, SC 29501
$539,000
- 4 Beds
- 3 Baths
- 3,000 sq. ft.
- Single family
- Pending
Listed by: natalie taflinger
Office: exp realty llc.
MLS#:20253817
Source:SC_RAGPD
Price summary
- Price:$539,000
- Price per sq. ft.:$179.67
About this home
Welcome to the great outdoors at 2161 Bonnie Dr. This new construction, 4 bedroom, 3 full bathroom home is situated on a spacious 0.85-acre lot on Bonnie Dr, conveniently located between Ebenezer Rd and Timmonsville Highway. Enjoy quick access to Florence or Darlington while having plenty of room to spread out and grow. Step through double front doors into an open, airy layout with vaulted ceilings. A formal dining room and gas-fireplace great room flow into a well-appointed kitchen featuring granite throughout, center work island, stainless appliances, a huge walk-in pantry, and a pot filler putting the finishing touches on this space. The split floor plan features a first-floor owner’s suite that features a trey ceiling, walk-n closet, and en-suite bathroom with dual vanities and a full tile shower. Practical touches like a foyer, 2-car attached garage, drop spot, oversized laundry room with utility sink, and enhanced moldings elevate everyday living. Don't delay in seeing first hand all this beautiful new construction home has to offer! Come schedule your viewing today! The pictures featured on this listing are from a house the same builder recently completed. These pictures are being added as information only so buyers can see the quality and finishes of the builder. To see the actual home, please schedule a tour.
Contact an agent
Home facts
- Year built:2025
- Listing ID #:20253817
- Added:42 day(s) ago
- Updated:November 20, 2025 at 08:13 AM
Rooms and interior
- Bedrooms:4
- Total bathrooms:3
- Full bathrooms:3
- Living area:3,000 sq. ft.
Heating and cooling
- Cooling:Central Air
- Heating:Central, Heat Pump
Structure and exterior
- Roof:Architectural Shingle
- Year built:2025
- Building area:3,000 sq. ft.
- Lot area:0.85 Acres
Schools
- High school:Darlington
- Middle school:Darlington
- Elementary school:Pate
Utilities
- Water:Public
- Sewer:Septic Tank
Finances and disclosures
- Price:$539,000
- Price per sq. ft.:$179.67
New listings near 2161 Bonnie
- New
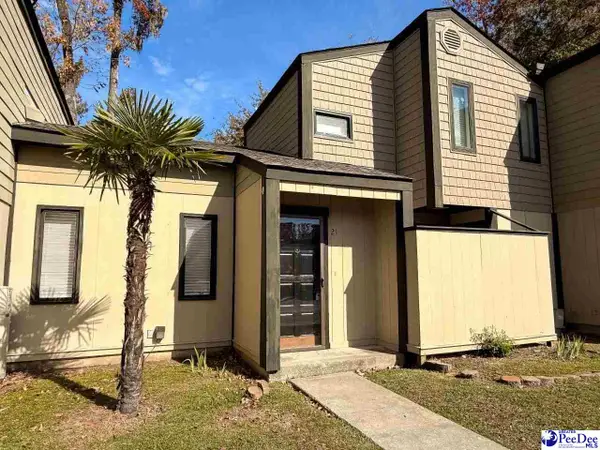 $145,000Active2 beds 2 baths1,205 sq. ft.
$145,000Active2 beds 2 baths1,205 sq. ft.500 Woodland Dr Apt 21, Florence, SC 29501
MLS# 20254371Listed by: EXP REALTY LLC - New
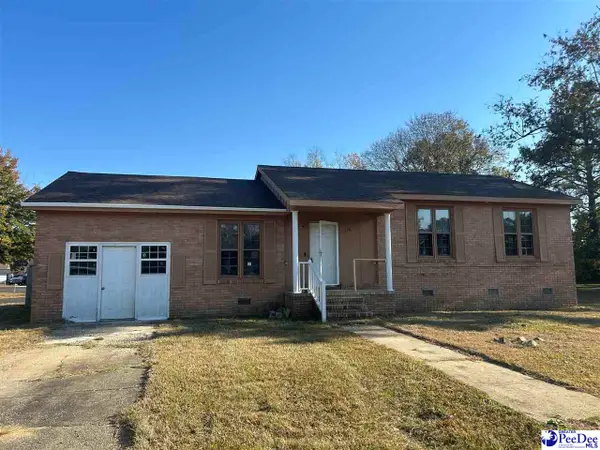 $159,000Active3 beds 2 baths1,539 sq. ft.
$159,000Active3 beds 2 baths1,539 sq. ft.238 Lester Ave, Florence, SC 29501-2682
MLS# 20254372Listed by: COLDWELL BANKER MCMILLAN AND ASSOCIATES - New
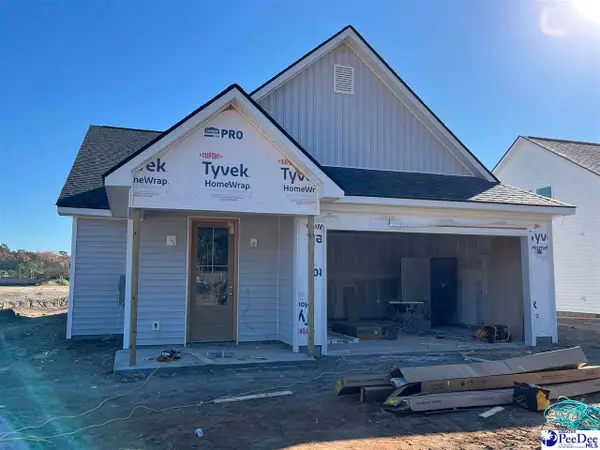 $324,675Active3 beds 2 baths1,665 sq. ft.
$324,675Active3 beds 2 baths1,665 sq. ft.1015 Wessex Dr, Florence, SC 29501
MLS# 20254366Listed by: HEART & HOME REAL ESTATE GROUP - New
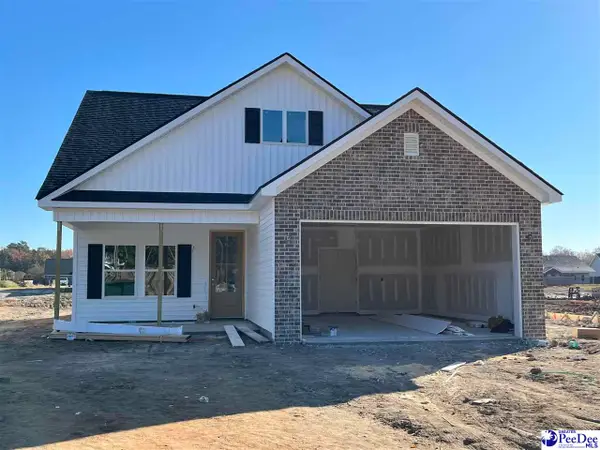 $314,850Active4 beds 3 baths1,615 sq. ft.
$314,850Active4 beds 3 baths1,615 sq. ft.1017 Wessex Drive, Florence, SC 29501
MLS# 20254367Listed by: HEART & HOME REAL ESTATE GROUP - New
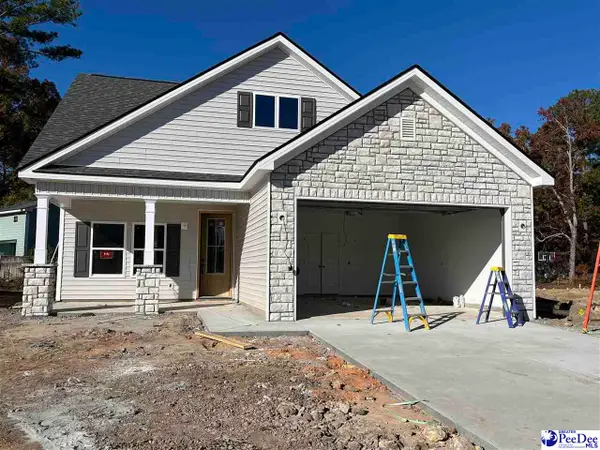 $314,850Active4 beds 3 baths1,615 sq. ft.
$314,850Active4 beds 3 baths1,615 sq. ft.1022 Wessex Drive, Florence, SC 29501
MLS# 20254368Listed by: HEART & HOME REAL ESTATE GROUP - New
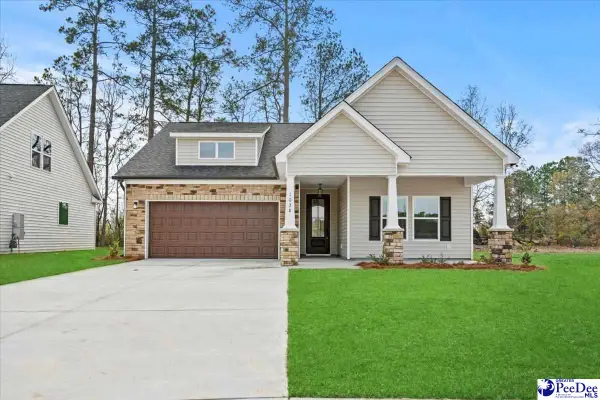 $299,520Active3 beds 2 baths1,536 sq. ft.
$299,520Active3 beds 2 baths1,536 sq. ft.1045 Wessex Drive, Florence, SC 29501
MLS# 20254370Listed by: HEART & HOME REAL ESTATE GROUP - New
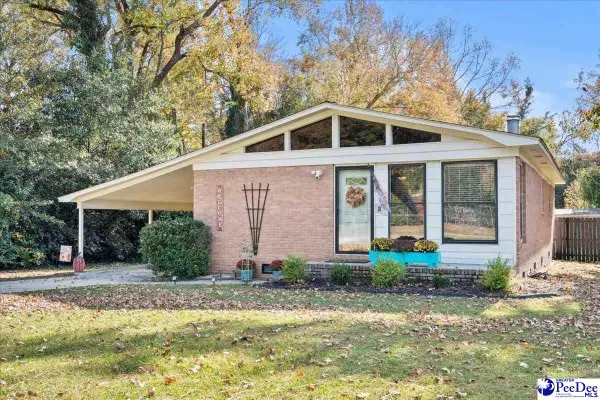 $200,000Active3 beds 1 baths1,242 sq. ft.
$200,000Active3 beds 1 baths1,242 sq. ft.1205 S Riverdale Avenue, Florence, SC 29505
MLS# 20254362Listed by: ERA LEATHERMAN REALTY, INC. - New
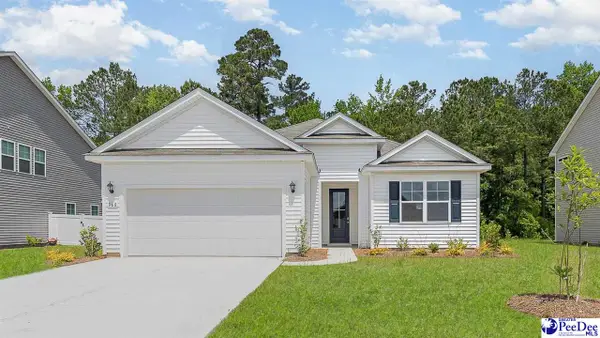 $326,330Active3 beds 2 baths1,733 sq. ft.
$326,330Active3 beds 2 baths1,733 sq. ft.289 Bluff View Ln, Florence, SC 29505
MLS# 20254363Listed by: DR HORTON 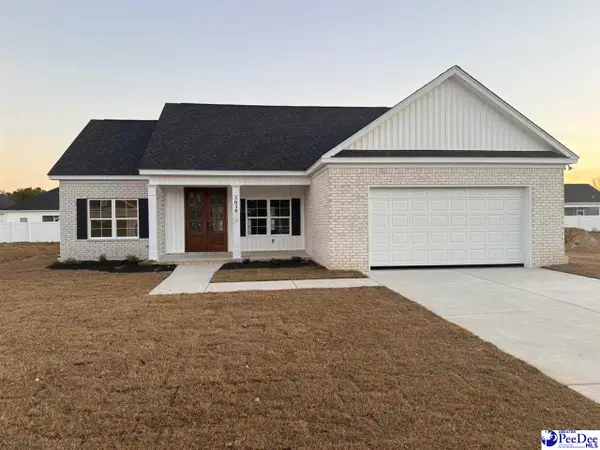 $280,000Pending3 beds 2 baths1,400 sq. ft.
$280,000Pending3 beds 2 baths1,400 sq. ft.3030 Fincher Drive, Florence, SC 29501
MLS# 20254358Listed by: EXP REALTY LLC- New
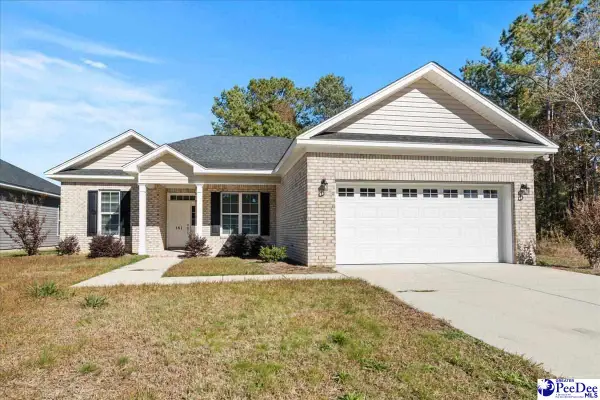 $259,900Active3 beds 2 baths1,550 sq. ft.
$259,900Active3 beds 2 baths1,550 sq. ft.181 Pommel Street, Florence, SC 29501
MLS# 20254356Listed by: GREYSTONE PROPERTIES, LLC
