2543 Ben Hogan Circle, Florence, SC 29506
Local realty services provided by:Better Homes and Gardens Real Estate Segars Realty
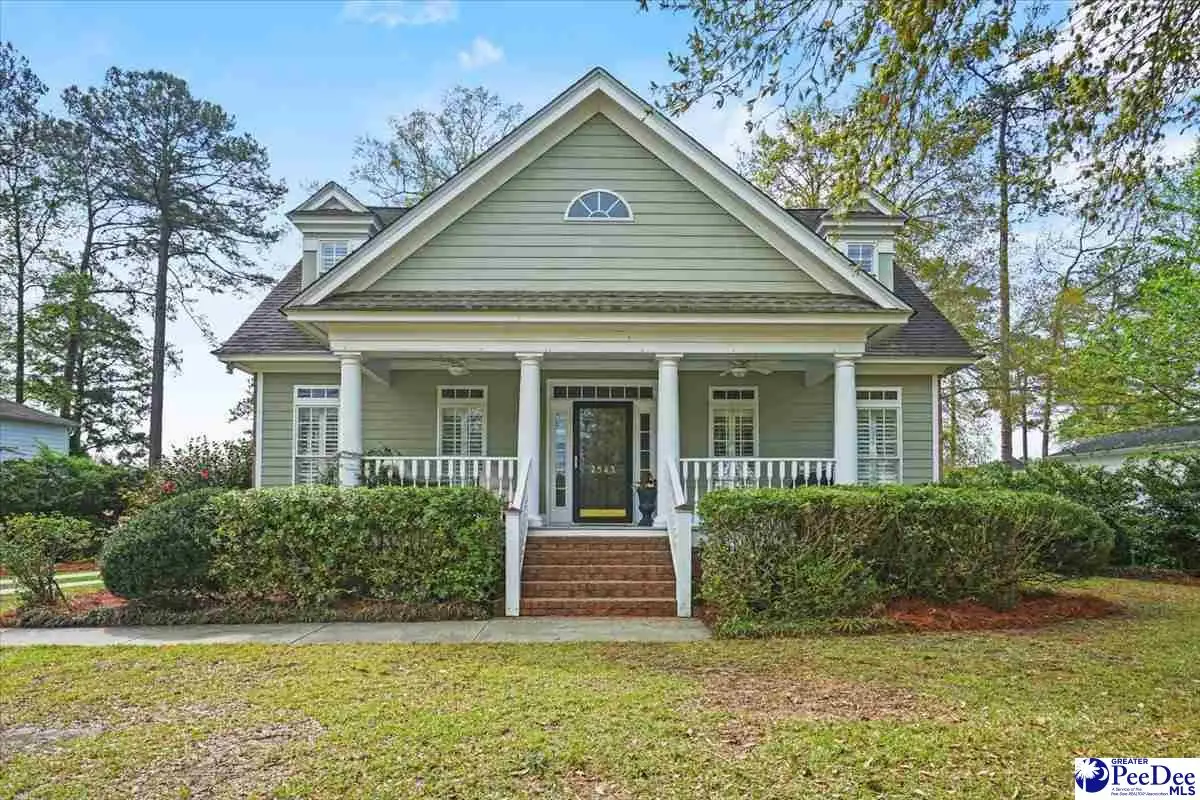
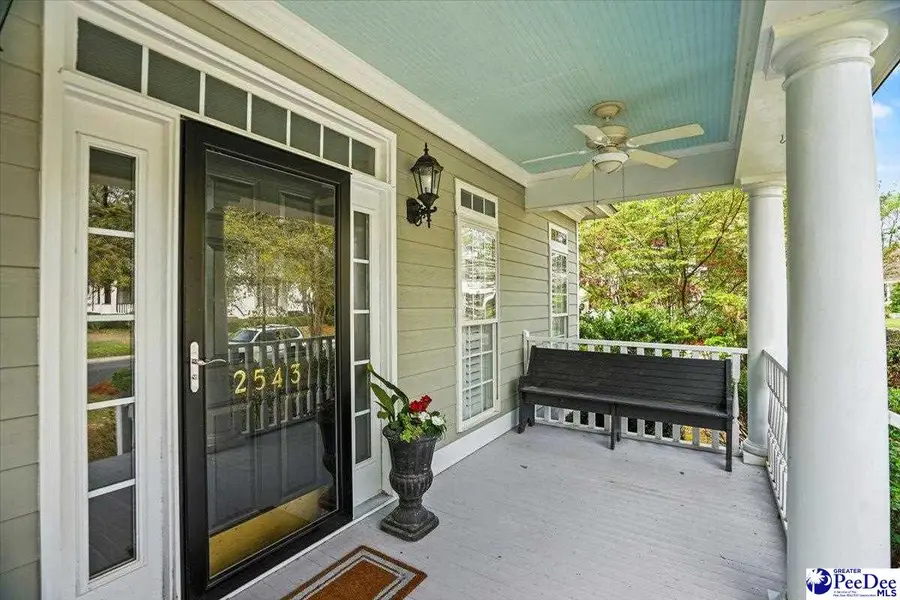
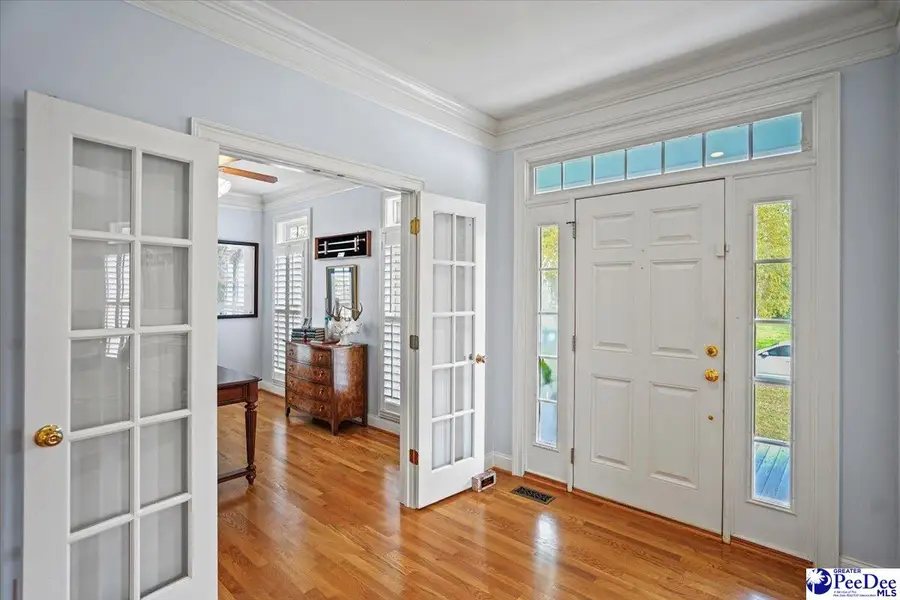
2543 Ben Hogan Circle,Florence, SC 29506
$369,900
- 3 Beds
- 3 Baths
- 2,811 sq. ft.
- Single family
- Active
Listed by:kershaw sturkie
Office:exp realty llc.
MLS#:20251173
Source:SC_RAGPD
Price summary
- Price:$369,900
- Price per sq. ft.:$131.59
- Monthly HOA dues:$12.5
About this home
The Retreat at Country Club of South Carolina Discover the charm of this Low Country Cottage, featuring a fantastic floor plan perfect for cozy living. The inviting front porch welcomes you into a home adorned with hardwood floors and high ceilings throughout the first floor. The open kitchen flows seamlessly into the breakfast area and great room, ideal for family gatherings. The office and dining room offer flexible spaces with views of the front porch. A spacious master suite with a large bathroom is located on the main floor. Upstairs, you'll find two bedrooms, a full bath, and a large bonus room. Whether you're a golf enthusiast or love nature walks, this setting is perfect for you. 3 bedrooms, 2.5 bathrooms, garage, bonus room in just over 2,800 square feet.
Contact an agent
Home facts
- Year built:2002
- Listing Id #:20251173
- Added:136 day(s) ago
- Updated:August 16, 2025 at 02:34 PM
Rooms and interior
- Bedrooms:3
- Total bathrooms:3
- Full bathrooms:2
- Living area:2,811 sq. ft.
Heating and cooling
- Cooling:Central Air
- Heating:Central, Gas Pack
Structure and exterior
- Roof:Architectural Shingle
- Year built:2002
- Building area:2,811 sq. ft.
- Lot area:0.24 Acres
Schools
- High school:Wilson
- Middle school:Williams
- Elementary school:Henry Timrod Elementary
Utilities
- Water:Public
- Sewer:Public Sewer
Finances and disclosures
- Price:$369,900
- Price per sq. ft.:$131.59
- Tax amount:$1,535
New listings near 2543 Ben Hogan Circle
- New
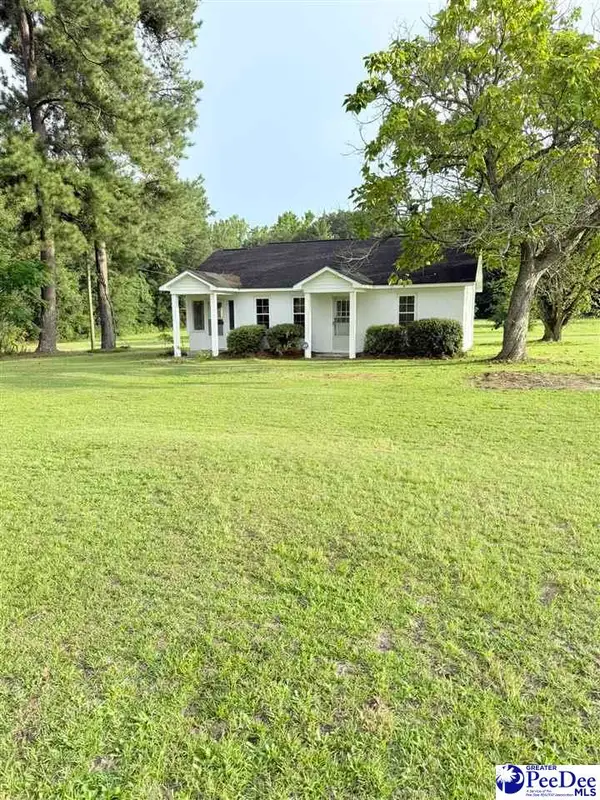 $149,900Active2 beds 1 baths892 sq. ft.
$149,900Active2 beds 1 baths892 sq. ft.1623 Kelly Dr., Florence, SC 29506
MLS# 20253114Listed by: WEICHERT REALTORS - FREEDOM - New
 $214,900Active3 beds 2 baths1,442 sq. ft.
$214,900Active3 beds 2 baths1,442 sq. ft.405 Spud Ln, Florence, SC 29505
MLS# 20253110Listed by: RE/MAX PROFESSIONALS - New
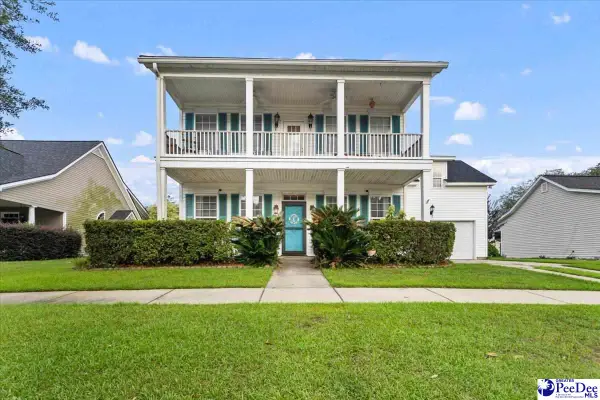 $369,999Active4 beds 4 baths2,614 sq. ft.
$369,999Active4 beds 4 baths2,614 sq. ft.1971 Mcclellan St, Florence, SC 29505
MLS# 20253111Listed by: EXP REALTY GREYFEATHER GROUP - New
 $420,000Active4 beds 3 baths2,790 sq. ft.
$420,000Active4 beds 3 baths2,790 sq. ft.1315 Madison Ave, Florence, SC 29501
MLS# 20253109Listed by: EXP REALTY LLC  $535,000Active3 beds 4 baths3,433 sq. ft.
$535,000Active3 beds 4 baths3,433 sq. ft.965 Scriven Dr., Florence, SC 29501
MLS# 20252091Listed by: EXP REALTY LLC- New
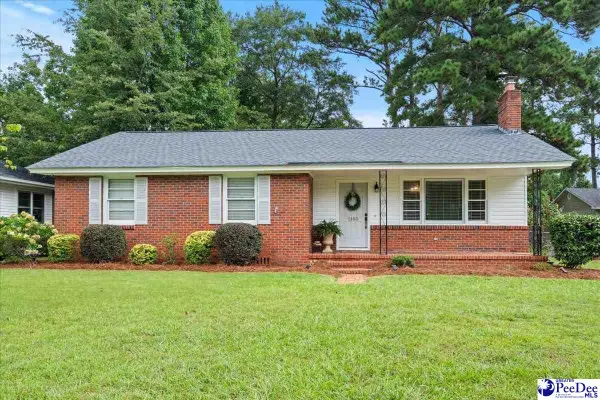 Listed by BHGRE$209,900Active3 beds 1 baths1,250 sq. ft.
Listed by BHGRE$209,900Active3 beds 1 baths1,250 sq. ft.1105 Clarendon Avenue, Florence, SC 29505
MLS# 20253097Listed by: ERA LEATHERMAN REALTY, INC. - New
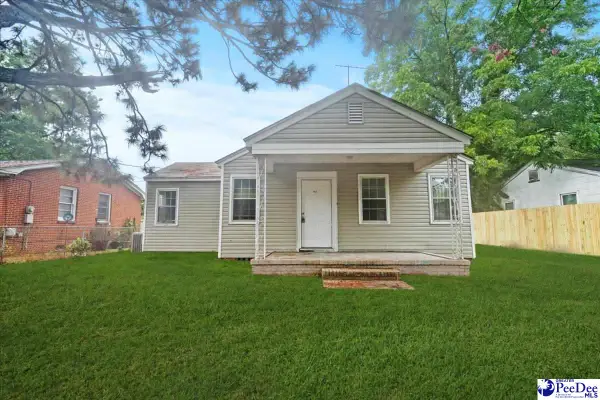 $115,000Active3 beds 1 baths928 sq. ft.
$115,000Active3 beds 1 baths928 sq. ft.904 Waverly Avenue, Florence, SC 29501
MLS# 20253091Listed by: EXP REALTY LLC - New
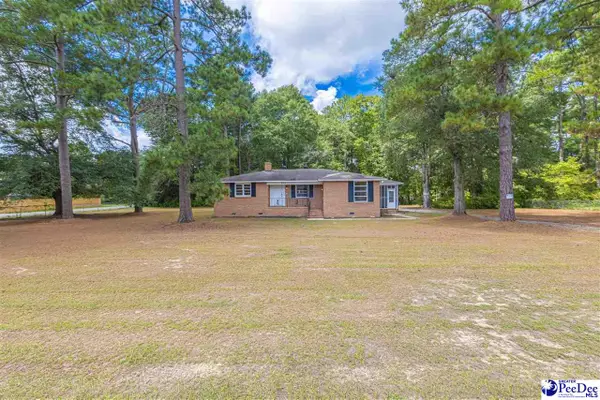 $239,900Active3 beds 2 baths1,568 sq. ft.
$239,900Active3 beds 2 baths1,568 sq. ft.300 N Williamson Rd, Florence, SC 29506
MLS# 20253089Listed by: REAL ESTATE DIRECT - New
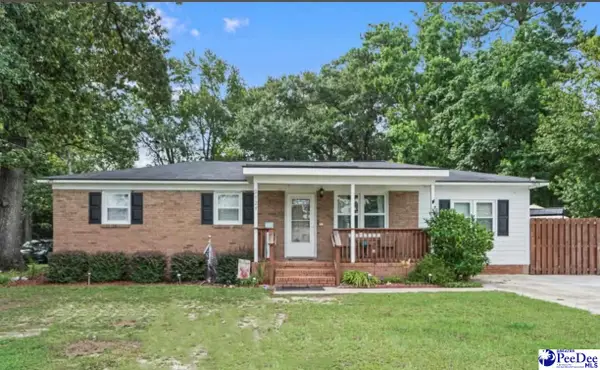 $200,000Active4 beds 1 baths1,400 sq. ft.
$200,000Active4 beds 1 baths1,400 sq. ft.2129 S Converse Dr, Florence, SC 29501
MLS# 20253087Listed by: MY REAL ESTATE GROUP,LLC - New
 $410,000Active4 beds 4 baths2,596 sq. ft.
$410,000Active4 beds 4 baths2,596 sq. ft.1092 Greenview Dr., Florence, SC 29501
MLS# 20253085Listed by: WELCOME HOME REALTY
