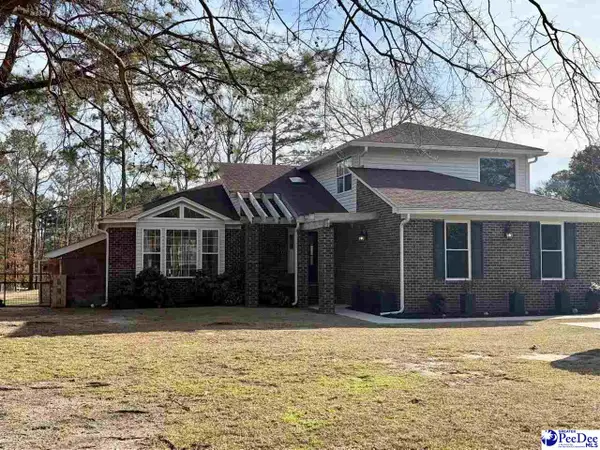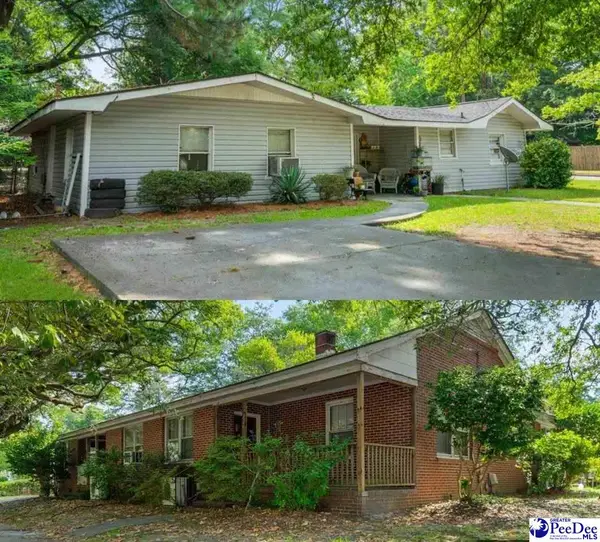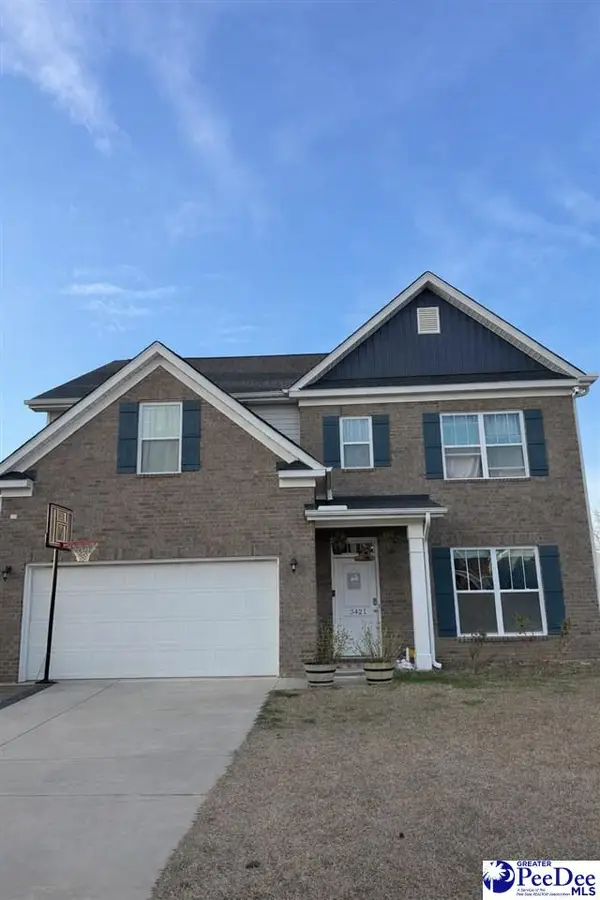285 Bluff View Ln, Florence, SC 29505
Local realty services provided by:Better Homes and Gardens Real Estate Segars Realty
285 Bluff View Ln,Florence, SC 29505
$339,395
- 4 Beds
- 2 Baths
- 2,032 sq. ft.
- Single family
- Active
Listed by: renee brown
Office: dr horton
MLS#:20253715
Source:SC_RAGPD
Price summary
- Price:$339,395
- Price per sq. ft.:$167.03
- Monthly HOA dues:$60
About this home
*Natural Gas Community The Litchfield Plan – Where Style Meets Smart Living Welcome to The Litchfield, a thoughtfully crafted single-level home blending comfort, elegance, and modern convenience. Step inside to a stunning open-concept layout featuring soaring 11' ceilings, a spacious great room and a seamless flow into the gourmet kitchen and dining area. Perfect for entertaining or everyday living, this space is filled with natural light thanks to a 4-panel sliding glass door that opens to a covered rear porch—an ideal spot to relax and enjoy the outdoors. The chef-inspired kitchen is both stylish and functional, boasting a large island with breakfast bar, quartz countertops, stainless steel appliances including a gas range, and a corner walk-in pantry for all your storage needs. The private owner’s suite, tucked away at the back of the home, is a true retreat. Featuring a tray ceiling, dual walk-in closets, a double vanity, separate linen closet, and a luxurious 5' tile shower, this suite offers space and serenity. Three additional bedrooms are thoughtfully positioned at the front of the home to provide separation and privacy. Additional features include a spacious 2-car garage with opener. And with America’s Smart Home technology package included, you’ll enjoy ultimate convenience and peace of mind—control your thermostat, front door light and lock, and video doorbell right from your smartphone. The Litchfield Plan – Timeless design. Smart living. Welcome home. *Photos are of a similar Litchfield home. (Home and community information, including pricing, included features, terms, availability and amenities, are subject to change prior to sale at any time without notice or obligation. Square footages are approximate. Pictures, photographs, colors, features, and sizes are for illustration purposes only and will vary from the homes as built. Equal housing opportunity builder.)
Contact an agent
Home facts
- Year built:2025
- Listing ID #:20253715
- Added:146 day(s) ago
- Updated:February 25, 2026 at 03:38 PM
Rooms and interior
- Bedrooms:4
- Total bathrooms:2
- Full bathrooms:2
- Living area:2,032 sq. ft.
Heating and cooling
- Cooling:Central Air, Heat Pump
- Heating:Central, Gas Forced Air, Heat Pump
Structure and exterior
- Roof:Architectural Shingle
- Year built:2025
- Building area:2,032 sq. ft.
- Lot area:0.17 Acres
Schools
- High school:South Florence
- Middle school:Southside
- Elementary school:Greenwood
Utilities
- Water:Public
- Sewer:Public Sewer
Finances and disclosures
- Price:$339,395
- Price per sq. ft.:$167.03
New listings near 285 Bluff View Ln
- New
 $469,900Active4 beds 3 baths2,884 sq. ft.
$469,900Active4 beds 3 baths2,884 sq. ft.109 Kingfisher, Florence, SC 29501
MLS# 2600724Listed by: STEPP ONE REAL ESTATE & PROPERTY MANAGEMENT - New
 $445,000Active-- beds -- baths2,362 sq. ft.
$445,000Active-- beds -- baths2,362 sq. ft.424 Park Ave, Florence, SC 29501
MLS# 2600723Listed by: EXP REALTY GREYFEATHER GROUP - New
 $367,000Active5 beds 3 baths2,500 sq. ft.
$367,000Active5 beds 3 baths2,500 sq. ft.3421 Ross Morgan Drive, Florence, SC 29501
MLS# 2600722Listed by: REAL BROKER, LLC - New
 $429,900Active4 beds 3 baths2,130 sq. ft.
$429,900Active4 beds 3 baths2,130 sq. ft.3025 Weatherstone Ln, Florence, SC 29501
MLS# 2600719Listed by: C/B MCMILLAN AND ASSOC. - New
 $135,000Active3 beds 2 baths1,224 sq. ft.
$135,000Active3 beds 2 baths1,224 sq. ft.410 N Salem Dr, Florence, SC 29506
MLS# 2600710Listed by: COLDWELL BANKER REALTY - New
 $219,000Active3 beds 2 baths1,293 sq. ft.
$219,000Active3 beds 2 baths1,293 sq. ft.2932 Bentgrass Ct, Effingham, SC 29541
MLS# 2600711Listed by: GREYSTONE PROPERTIES, LLC - New
 $235,000Active3 beds 2 baths1,350 sq. ft.
$235,000Active3 beds 2 baths1,350 sq. ft.3260 Cedar Creek Lane, Florence, SC 29501
MLS# 2600715Listed by: GREYSTONE PROPERTIES, LLC - New
 $225,000Active3 beds 2 baths1,350 sq. ft.
$225,000Active3 beds 2 baths1,350 sq. ft.3264 Cedar Creek Lane, Florence, SC 29501
MLS# 2600716Listed by: GREYSTONE PROPERTIES, LLC - New
 $325,000Active4 beds 3 baths2,214 sq. ft.
$325,000Active4 beds 3 baths2,214 sq. ft.4103 Heather Dr, Florence, SC 29501-8475
MLS# 2600717Listed by: ERA REAL ESTATE MODO - New
 $259,000Active3 beds 2 baths1,798 sq. ft.
$259,000Active3 beds 2 baths1,798 sq. ft.455 Harborough Court, Florence, SC 29501
MLS# 2600702Listed by: GREYSTONE PROPERTIES, LLC

