2909 Liberty Dr., Florence, SC 29501
Local realty services provided by:Better Homes and Gardens Real Estate Segars Realty
2909 Liberty Dr.,Florence, SC 29501
$429,900
- 4 Beds
- 3 Baths
- 2,490 sq. ft.
- Single family
- Pending
Listed by:j. brandon stepp
Office:stepp one real estate & property management
MLS#:20253494
Source:SC_RAGPD
Price summary
- Price:$429,900
- Price per sq. ft.:$172.65
- Monthly HOA dues:$2.08
About this home
Welcome home to the desirable neighborhood of Monticello! This beautiful 4 bedroom, 2.5 bathroom home is highlighted with an amazing GUNITE POOL! The gorgeous pool is perfect for cooling off on these warm summer days! Highlights of this home include: new roof (2022), new HVAC units (2021),new pool pump (2025),newly refinished hardwood floors, open floor plan in the gourmet kitchen with Granite countertops and huge bar. A built in pot filler for the range and stainless appliances. The gas lanterns at the front door welcome you in to a cozy living room with a gas fireplace with old world charm and even a mantle from a plantation home from the 1900's! All four bedrooms are on the second floor. The owners suite includes a trey ceiling ,spacious walk-in closet, and a bathroom with a double vanity ,walk-in shower and a garden jet tub. The exterior of this home includes a large private backyard, a gunite pool and diving board, a spacious screened in porch and deck, storage shed, and a NEW privacy fence with IRON double gate. Don't delay in seeing first hand all this beautiful home
Contact an agent
Home facts
- Year built:1999
- Listing ID #:20253494
- Added:49 day(s) ago
- Updated:November 04, 2025 at 08:30 AM
Rooms and interior
- Bedrooms:4
- Total bathrooms:3
- Full bathrooms:2
- Living area:2,490 sq. ft.
Heating and cooling
- Cooling:Central Air, Heat Pump
- Heating:Gas Pack, Heat Pump
Structure and exterior
- Roof:Architectural Shingle
- Year built:1999
- Building area:2,490 sq. ft.
- Lot area:0.4 Acres
Schools
- High school:Westwood High School
- Middle school:John W Moore Middle
- Elementary school:Delmae/Moore
Utilities
- Water:Public
- Sewer:Public Sewer
Finances and disclosures
- Price:$429,900
- Price per sq. ft.:$172.65
- Tax amount:$1,077
New listings near 2909 Liberty Dr.
- New
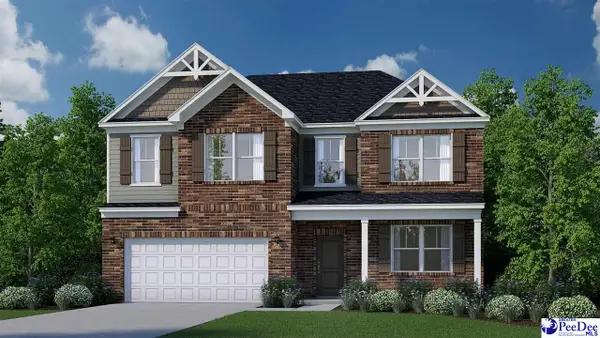 $336,260Active4 beds 3 baths2,236 sq. ft.
$336,260Active4 beds 3 baths2,236 sq. ft.1240 Summer Duck Loop, Florence, SC 29501
MLS# 20254157Listed by: LOWE KEY REALTY, LLC - New
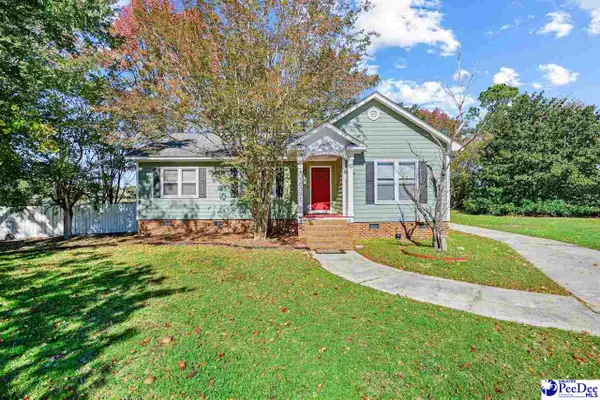 $224,900Active3 beds 2 baths1,299 sq. ft.
$224,900Active3 beds 2 baths1,299 sq. ft.3825 Charters Drive, Florence, SC 29501
MLS# 20254154Listed by: COLDWELL BANKER MCMILLAN AND ASSOCIATES - New
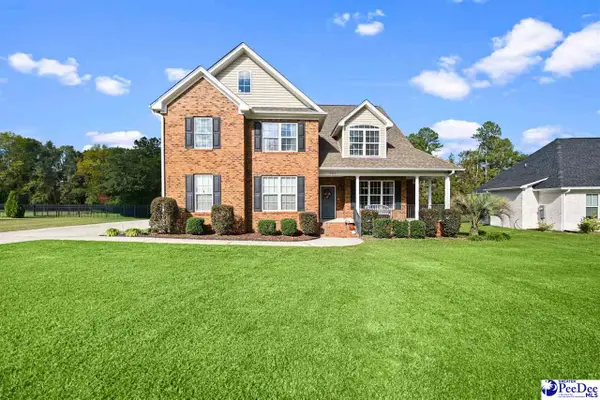 $499,900Active4 beds 4 baths2,770 sq. ft.
$499,900Active4 beds 4 baths2,770 sq. ft.3313 Shadow Creek Drive, Florence, SC 29505
MLS# 20254151Listed by: WEICHERT REALTORS - FREEDOM - New
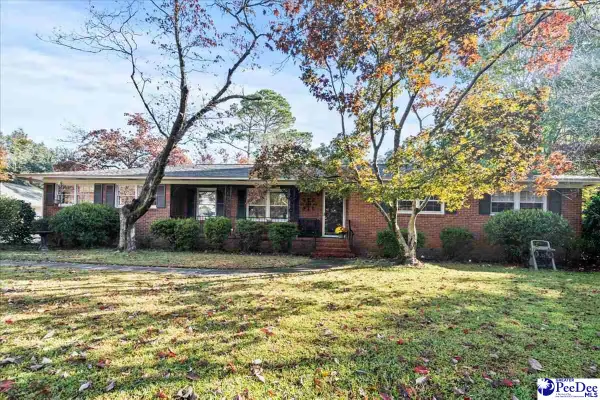 $297,000Active3 beds 3 baths1,953 sq. ft.
$297,000Active3 beds 3 baths1,953 sq. ft.2605 W Andover Road, Florence, SC 29501
MLS# 20254153Listed by: ERA LEATHERMAN REALTY, INC. - New
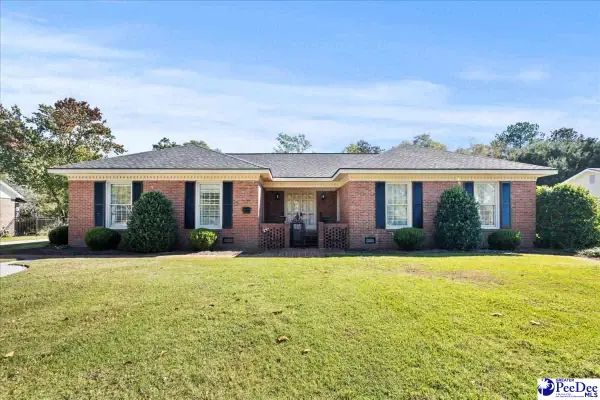 $349,900Active4 beds 2 baths2,110 sq. ft.
$349,900Active4 beds 2 baths2,110 sq. ft.1706 Damon Dr, Florence, SC 29505
MLS# 20254146Listed by: GREYSTONE PROPERTIES, LLC - New
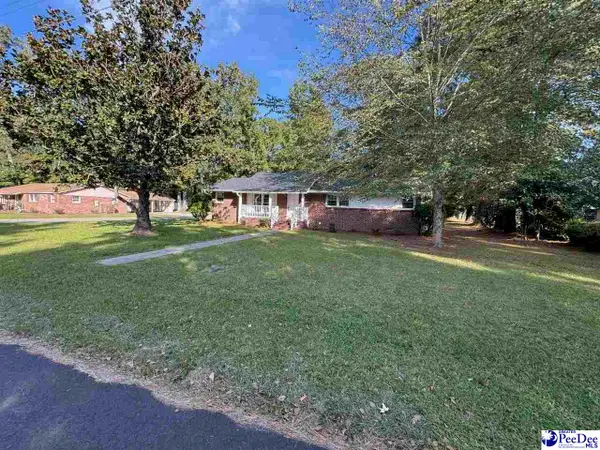 $209,500Active3 beds 2 baths1,425 sq. ft.
$209,500Active3 beds 2 baths1,425 sq. ft.2016 N Tobin Drive, Florence, SC 29501
MLS# 20254147Listed by: ISAVE REALTY SUMMERVILLE - New
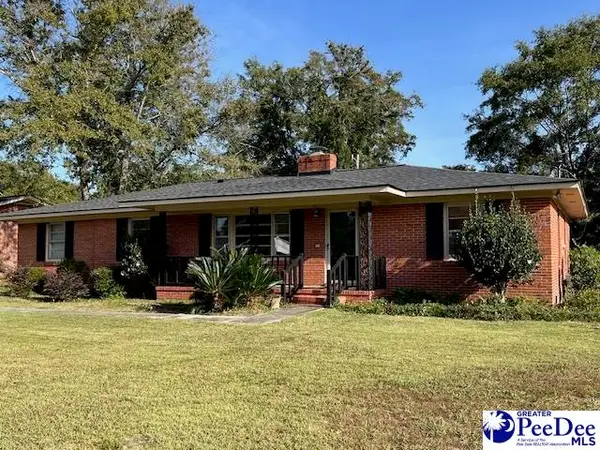 $239,900Active3 beds 1 baths1,740 sq. ft.
$239,900Active3 beds 1 baths1,740 sq. ft.1804 Woods Dr, Florence, SC 29505
MLS# 20254148Listed by: INNOVATE REAL ESTATE - New
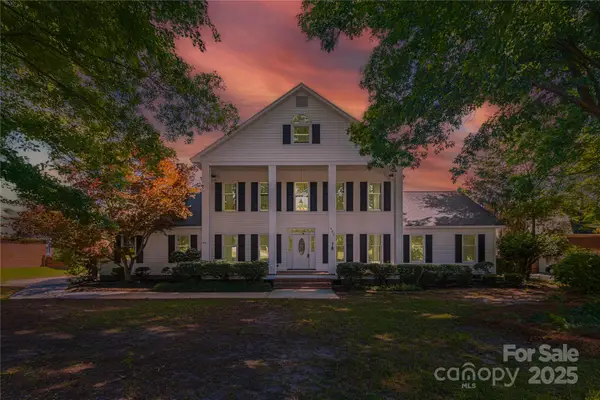 $435,650Active6 beds 5 baths3,633 sq. ft.
$435,650Active6 beds 5 baths3,633 sq. ft.400 Millstone Road, Florence, SC 29505
MLS# 4318565Listed by: EXP REALTY LLC BALLANTYNE - New
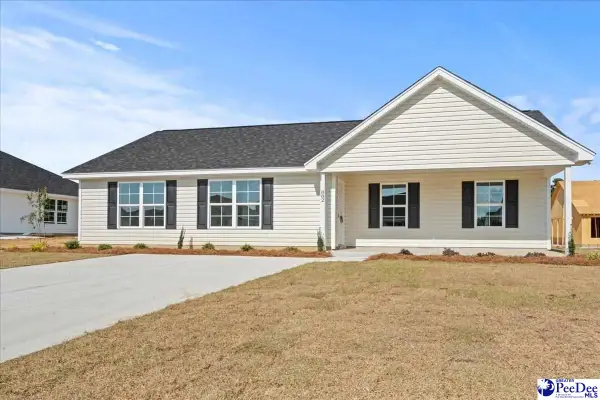 $239,000Active4 beds 2 baths1,477 sq. ft.
$239,000Active4 beds 2 baths1,477 sq. ft.3237 Winding Way, Florence, SC 29506
MLS# 20254143Listed by: GREYSTONE PROPERTIES, LLC - New
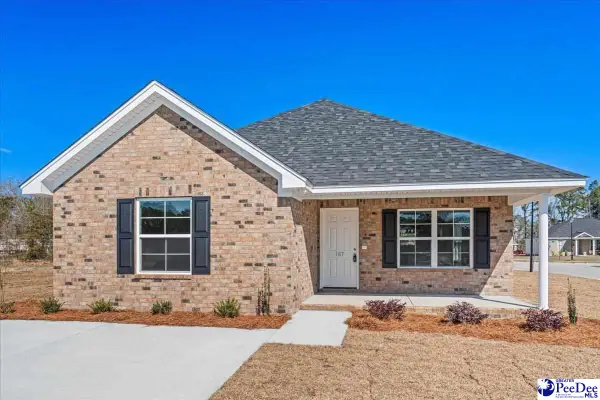 $224,000Active3 beds 2 baths1,350 sq. ft.
$224,000Active3 beds 2 baths1,350 sq. ft.3241 Winding Way, Florence, SC 29506
MLS# 20254144Listed by: GREYSTONE PROPERTIES, LLC
