3107 Duchess Lane, Florence, SC 29501
Local realty services provided by:Better Homes and Gardens Real Estate Segars Realty
Listed by:beth s jones
Office:coldwell banker mcmillan and associates
MLS#:20253978
Source:SC_RAGPD
Price summary
- Price:$739,900
- Price per sq. ft.:$199.7
- Monthly HOA dues:$41.67
About this home
Discover Your Dream Home in Florence's Premier Neighborhood Welcome to a stunning four-bedroom, three-and-a-half-bathroom residence that perfectly blends elegant living with modern comfort across an impressive 3,705 square feet of thoughtfully designed space. This exceptional home showcases the timeless beauty of white brick architecture, creating an inviting exterior that promises the warmth and sophistication you'll find throughout every room. Step through the front door and prepare to be captivated by the seamless flow of living spaces that make this home perfect for both intimate family moments and grand entertaining. The heart of the home features an open-concept design that effortlessly connects the kitchen, dining, and living areas, creating natural gathering spaces where conversation flows as smoothly as your morning coffee. The gourmet kitchen stands as a true centerpiece, boasting premium finishes and thoughtful details that will inspire your inner chef. Whether you're preparing a quick breakfast for the family or hosting an elaborate dinner party, this culinary haven provides the perfect backdrop for all your cooking adventures. The adjacent keeping room offers a cozy retreat where you can enjoy casual meals while staying connected to the kitchen activities, making it an ideal space for homework supervision or intimate conversations over a cup of tea. The primary bedroom serves as your personal sanctuary, offering generous proportions and luxurious appointments that create the perfect environment for rest and relaxation. Three additional bedrooms provide flexible options for family members, guests, or specialized uses, ensuring everyone has their own comfortable space to call their own. One of the home's most remarkable features is the dedicated home office, a space that recognizes the evolving needs of modern living. Whether you're working from home, managing household affairs, or pursuing personal projects, this thoughtfully designed workspace provides the privacy and functionality you need to be productive. In today's world, having a proper office space isn't just a luxury it's practically essential, and this home delivers with style. The bonus room adds another layer of versatility to this already impressive floor plan. This flexible space can adapt to your family's changing needs over time. Perhaps it starts as a playroom for young children, evolves into a teenager's hangout space, transforms into a home theater for family movie nights, or becomes a creative studio for artistic pursuits. The possibilities are limited only by your imagination, and that's the beauty of having this extra room to grow into. Throughout the interior, you'll appreciate the attention to detail and quality craftsmanship that defines this exceptional home. From the carefully selected finishes to the thoughtful room proportions, every element has been considered to create a living environment that feels both sophisticated and comfortable. Now, let's talk about what truly sets this property apart from others in the market: the spectacular outdoor living space that transforms your backyard into a private resort. The crown jewel of the outdoor amenities is the beautiful swimming pool, perfect for hot South Carolina summers and year-round entertainment. Imagine starting your weekend mornings with a refreshing swim, hosting poolside barbecues with friends, or simply floating under the stars on warm evenings. The pool area has been designed with both function and beauty in mind, creating an outdoor oasis that serves as an extension of your indoor living space. Whether you're planning elaborate pool parties or seeking a peaceful spot for morning meditation, this aquatic feature provides the perfect setting for all your outdoor lifestyle dreams.
Contact an agent
Home facts
- Year built:2019
- Listing ID #:20253978
- Added:15 day(s) ago
- Updated:November 04, 2025 at 03:35 PM
Rooms and interior
- Bedrooms:4
- Total bathrooms:4
- Full bathrooms:3
- Living area:3,705 sq. ft.
Heating and cooling
- Cooling:Heat Pump
- Heating:Gas Pack
Structure and exterior
- Roof:Architectural Shingle
- Year built:2019
- Building area:3,705 sq. ft.
- Lot area:0.43 Acres
Schools
- High school:West Florence
- Middle school:John W Moore Middle
- Elementary school:Lucy T. Davis/Moore
Utilities
- Water:Public
- Sewer:Public Sewer
Finances and disclosures
- Price:$739,900
- Price per sq. ft.:$199.7
- Tax amount:$3,159
New listings near 3107 Duchess Lane
- New
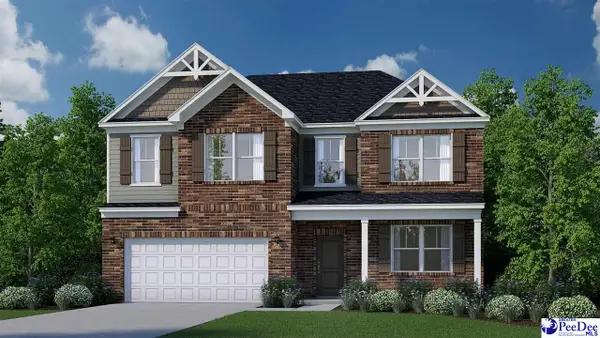 $336,260Active4 beds 3 baths2,236 sq. ft.
$336,260Active4 beds 3 baths2,236 sq. ft.1240 Summer Duck Loop, Florence, SC 29501
MLS# 20254157Listed by: LOWE KEY REALTY, LLC - New
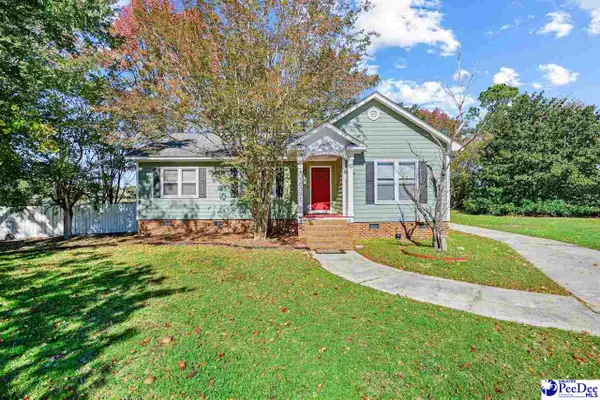 $224,900Active3 beds 2 baths1,299 sq. ft.
$224,900Active3 beds 2 baths1,299 sq. ft.3825 Charters Drive, Florence, SC 29501
MLS# 20254154Listed by: COLDWELL BANKER MCMILLAN AND ASSOCIATES - New
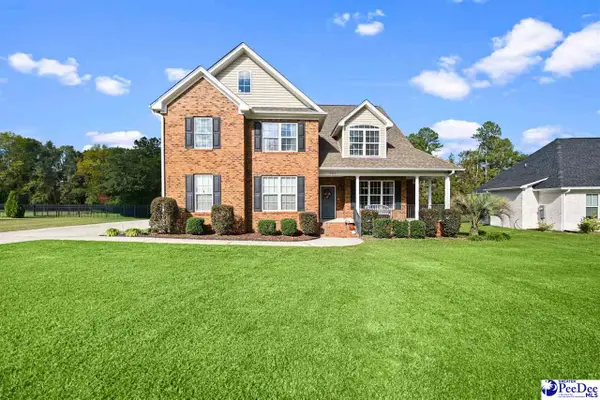 $499,900Active4 beds 4 baths2,770 sq. ft.
$499,900Active4 beds 4 baths2,770 sq. ft.3313 Shadow Creek Drive, Florence, SC 29505
MLS# 20254151Listed by: WEICHERT REALTORS - FREEDOM - New
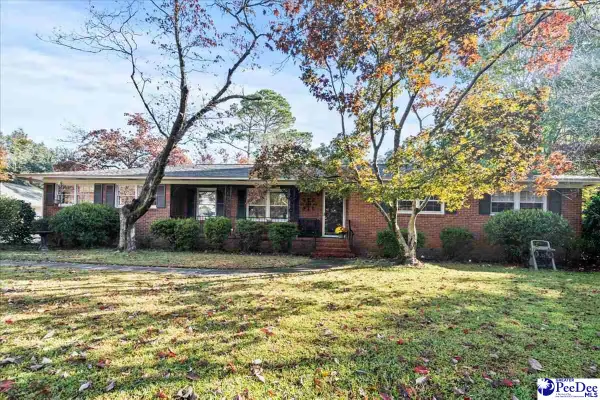 $297,000Active3 beds 3 baths1,953 sq. ft.
$297,000Active3 beds 3 baths1,953 sq. ft.2605 W Andover Road, Florence, SC 29501
MLS# 20254153Listed by: ERA LEATHERMAN REALTY, INC. - New
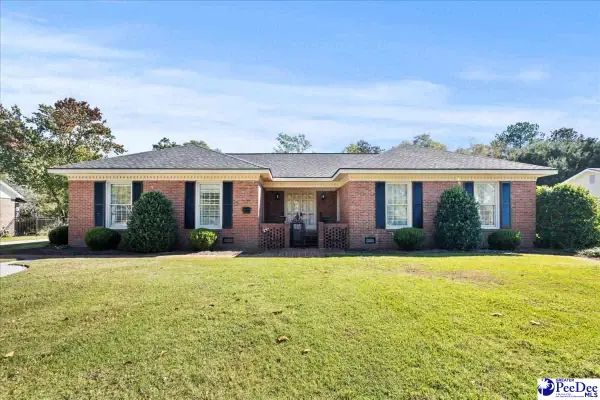 $349,900Active4 beds 2 baths2,110 sq. ft.
$349,900Active4 beds 2 baths2,110 sq. ft.1706 Damon Dr, Florence, SC 29505
MLS# 20254146Listed by: GREYSTONE PROPERTIES, LLC - New
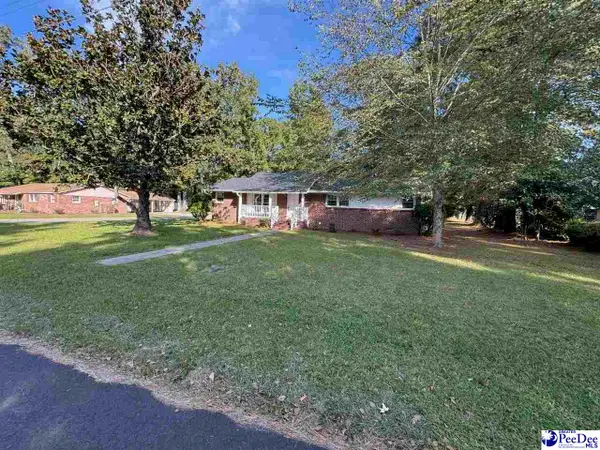 $209,500Active3 beds 2 baths1,425 sq. ft.
$209,500Active3 beds 2 baths1,425 sq. ft.2016 N Tobin Drive, Florence, SC 29501
MLS# 20254147Listed by: ISAVE REALTY SUMMERVILLE - New
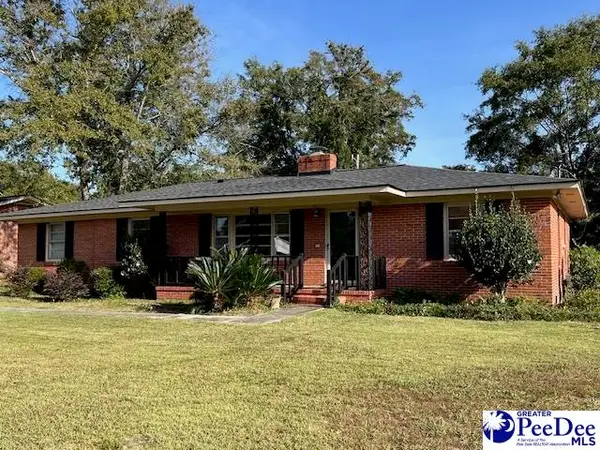 $239,900Active3 beds 1 baths1,740 sq. ft.
$239,900Active3 beds 1 baths1,740 sq. ft.1804 Woods Dr, Florence, SC 29505
MLS# 20254148Listed by: INNOVATE REAL ESTATE - New
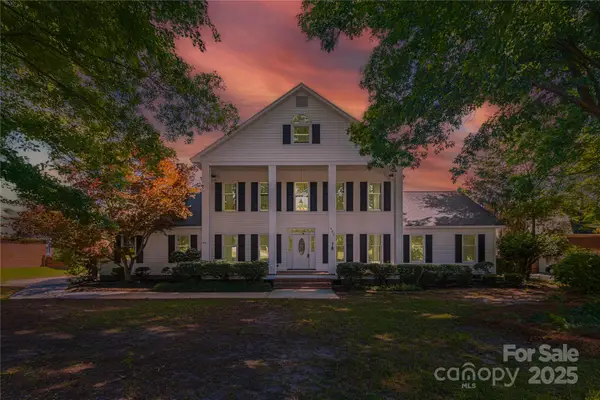 $435,650Active6 beds 5 baths3,633 sq. ft.
$435,650Active6 beds 5 baths3,633 sq. ft.400 Millstone Road, Florence, SC 29505
MLS# 4318565Listed by: EXP REALTY LLC BALLANTYNE - New
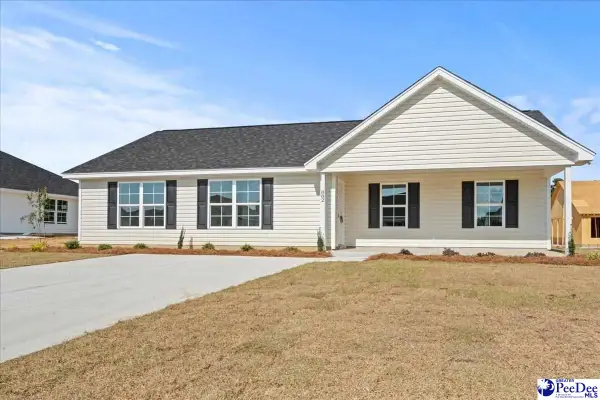 $239,000Active4 beds 2 baths1,477 sq. ft.
$239,000Active4 beds 2 baths1,477 sq. ft.3237 Winding Way, Florence, SC 29506
MLS# 20254143Listed by: GREYSTONE PROPERTIES, LLC - New
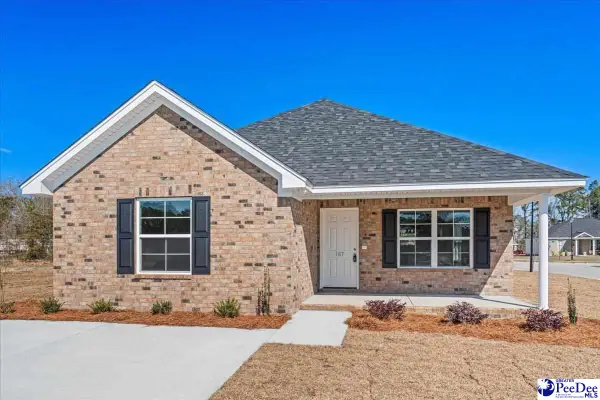 $224,000Active3 beds 2 baths1,350 sq. ft.
$224,000Active3 beds 2 baths1,350 sq. ft.3241 Winding Way, Florence, SC 29506
MLS# 20254144Listed by: GREYSTONE PROPERTIES, LLC
