3326 W Hampton Pointe Drive, Florence, SC 29501
Local realty services provided by:Better Homes and Gardens Real Estate Segars Realty
3326 W Hampton Pointe Drive,Florence, SC 29501
$369,900
- 4 Beds
- 3 Baths
- 2,770 sq. ft.
- Single family
- Active
Listed by: cameron r michael
Office: exp realty greyfeather group
MLS#:20254303
Source:SC_RAGPD
Price summary
- Price:$369,900
- Price per sq. ft.:$133.54
- Monthly HOA dues:$10.42
About this home
Gorgeous move in ready home in Hampton Pointe. This home includes 4 bedrooms and 3 full bathrooms. The lower level bedroom could be utilized as a bonus room / game room but does include a closet, windows and could be utilized as a bedroom. Approximately 2770 sq ft of heated living area. This classy home nestled in the very back of Hampton Pointe across from the neighborhood lake ?? is a stunner! Freshly finished hardwoods throughout, finished bonus with mini split, huge 2 car garage, a refinished elevated deck to enjoy your coffee ?? with a view, new fixtures throughout, new beautiful tiled shower with new tile floors in all bathrooms, refinished stairway, new paint throughout the entire home, new stainless steal appliances, recently updated main floor hvac system, shop area in garage, new kitchen backsplash with granite countertops, new carpet upstairs, heavy dentil crownmolding & a very inviting luxury curb appeal. Waiting for its new family to enjoy. Book your private showing today.
Contact an agent
Home facts
- Year built:1997
- Listing ID #:20254303
- Added:50 day(s) ago
- Updated:January 04, 2026 at 03:31 PM
Rooms and interior
- Bedrooms:4
- Total bathrooms:3
- Full bathrooms:3
- Living area:2,770 sq. ft.
Heating and cooling
- Cooling:Central Air
- Heating:Heat Pump
Structure and exterior
- Roof:Architectural Shingle
- Year built:1997
- Building area:2,770 sq. ft.
- Lot area:0.55 Acres
Schools
- High school:West Florence
- Middle school:John W Moore Middle
- Elementary school:Lucy T. Davis/Moore
Utilities
- Water:Public
- Sewer:Public Sewer
Finances and disclosures
- Price:$369,900
- Price per sq. ft.:$133.54
- Tax amount:$1,178
New listings near 3326 W Hampton Pointe Drive
- New
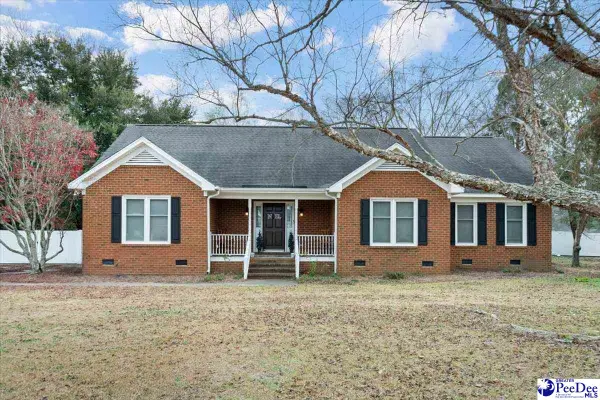 $399,000Active4 beds 3 baths2,763 sq. ft.
$399,000Active4 beds 3 baths2,763 sq. ft.2208 Sliger Cove, Florence, SC 29501
MLS# 2600019Listed by: LOWE KEY REALTY, LLC - New
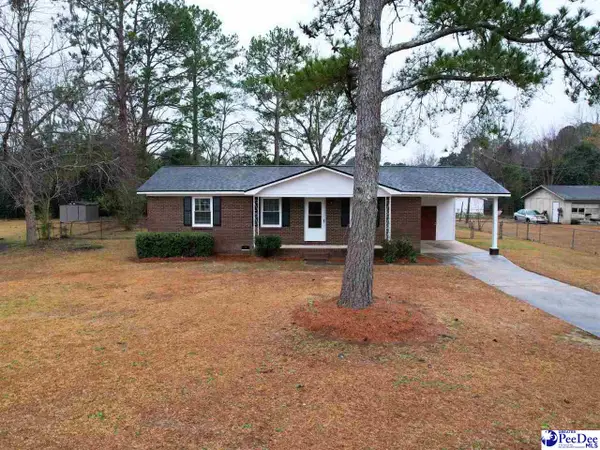 $184,900Active3 beds 2 baths1,200 sq. ft.
$184,900Active3 beds 2 baths1,200 sq. ft.804 Pitty Pat Dr., Florence, SC 29501-8652
MLS# 2600015Listed by: DRAYTON REALTY GROUP - New
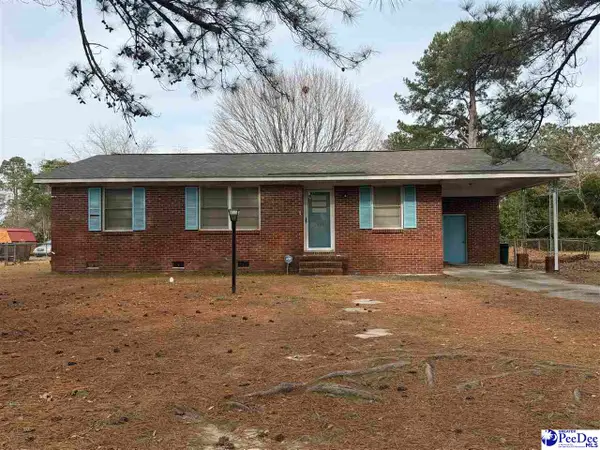 $120,000Active3 beds 1 baths1,102 sq. ft.
$120,000Active3 beds 1 baths1,102 sq. ft.1025 E Scarlett Lane, Florence, SC 29505
MLS# 2600016Listed by: ASSIST 2 SELL, BUYERS & SELLER - New
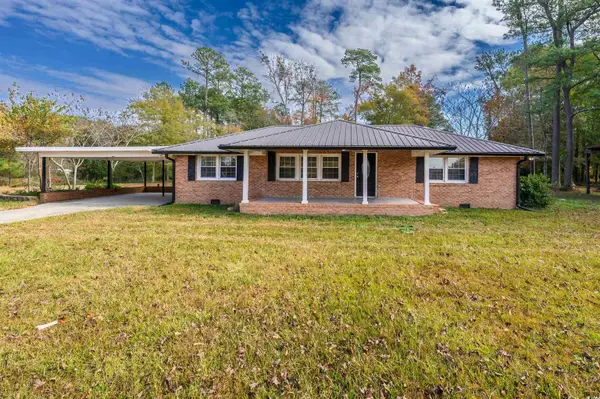 $299,000Active3 beds 2 baths2,028 sq. ft.
$299,000Active3 beds 2 baths2,028 sq. ft.912 Camp Wiggins Rd., Florence, SC 29506
MLS# 2600164Listed by: EXIT COASTAL REAL ESTATE PROS - New
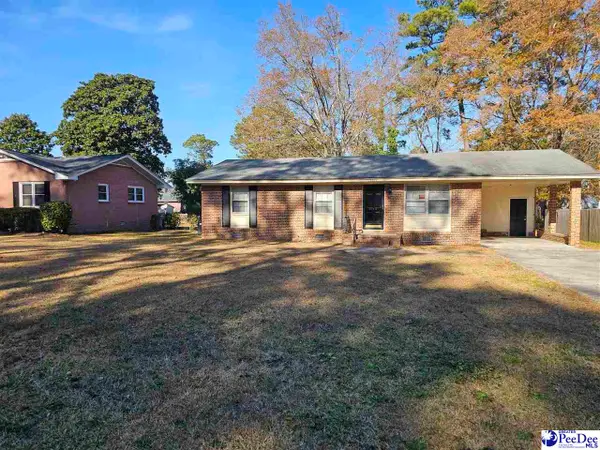 $180,000Active3 beds 2 baths1,224 sq. ft.
$180,000Active3 beds 2 baths1,224 sq. ft.1109 W Haskell Dr, Florence, SC 29501
MLS# 2600013Listed by: BRAND NAME REAL ESTATE - New
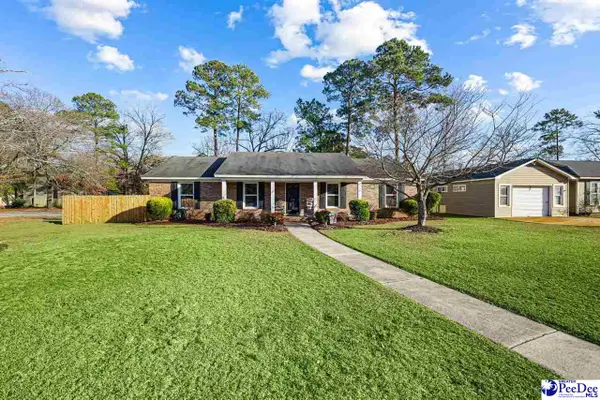 $285,000Active3 beds 2 baths1,829 sq. ft.
$285,000Active3 beds 2 baths1,829 sq. ft.336 Windover Road, Florence, SC 29501
MLS# 2600010Listed by: RE/MAX PROFESSIONALS - New
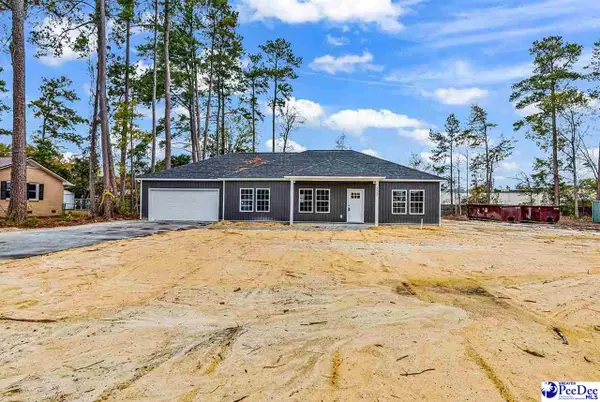 $280,000Active3 beds 2 baths1,500 sq. ft.
$280,000Active3 beds 2 baths1,500 sq. ft.527 Maynard Avenue, Florence, SC 29505
MLS# 2600011Listed by: KELLER WILLIAMS INNOVATE SOUTH - New
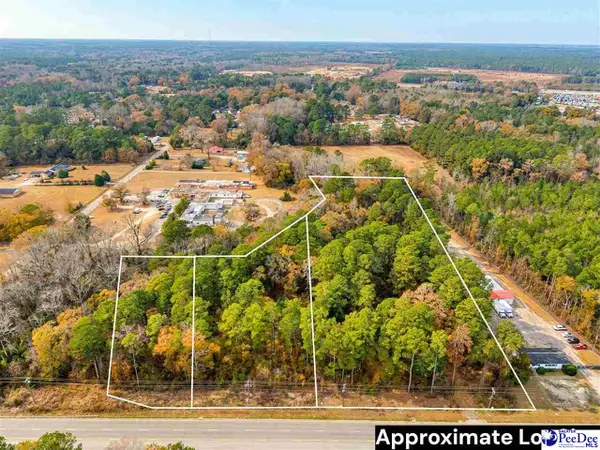 $179,000Active7 Acres
$179,000Active7 Acres2651 Tv Rd, Florence, SC 29501
MLS# 2600009Listed by: LPT REALTY, LLC. - New
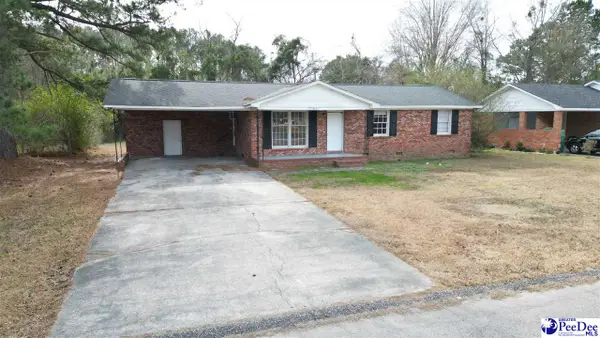 $140,000Active3 beds 2 baths1,100 sq. ft.
$140,000Active3 beds 2 baths1,100 sq. ft.822 E Butler Ln, Florence, SC 29505
MLS# 2600008Listed by: NORTHGROUP REAL ESTATE LLC - New
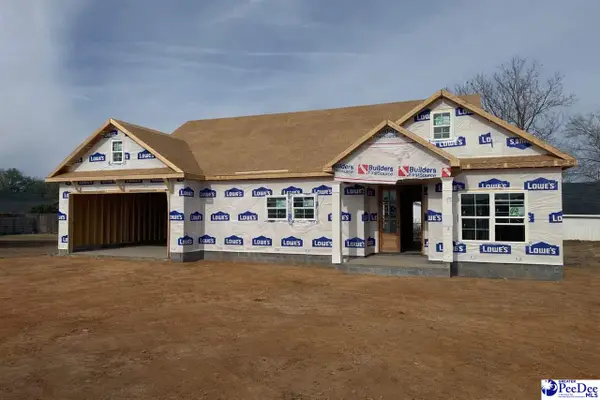 $305,000Active3 beds 2 baths1,500 sq. ft.
$305,000Active3 beds 2 baths1,500 sq. ft.3053 Fincher Drive, Florence, SC 29501
MLS# 2600004Listed by: EXP REALTY LLC
