4031 Lake Russell Drive, Florence, SC 29501
Local realty services provided by:Better Homes and Gardens Real Estate Segars Realty
4031 Lake Russell Drive,Florence, SC 29501
$309,990
- 4 Beds
- 3 Baths
- 2,405 sq. ft.
- Single family
- Active
Listed by:ripa venki
Office:re/max professionals
MLS#:20253368
Source:SC_RAGPD
Price summary
- Price:$309,990
- Price per sq. ft.:$128.89
- Monthly HOA dues:$8.33
About this home
Welcome to the desirable West Lakes community! This stunning 4-bedroom, 2.5 -bath is designed with comfort and versatility in mind. The main level features an open-concept layout with a spacious Great Room, Dining Area, and Kitchen—perfect for both everyday living and entertaining. The Kitchen is beautifully appointed with rich cabinetry, granite countertops, and stainless steel appliances, including a range, microwave, and dishwasher. Upstairs, all bedrooms are thoughtfully located, including the impressive Primary Suite with a private bath, dual vanity sinks, and a large walk-in closet and a walk-in laundry room—all on the 2nd floor. Other highlights include a 2-car garage and modern design details throughout. Don’t miss the opportunity to call this exceptional home yours in the highly sought-after West Lakes community! Storage building will not convey with the sale.
Contact an agent
Home facts
- Year built:2022
- Listing ID #:20253368
- Added:1 day(s) ago
- Updated:September 05, 2025 at 04:55 PM
Rooms and interior
- Bedrooms:4
- Total bathrooms:3
- Full bathrooms:2
- Living area:2,405 sq. ft.
Heating and cooling
- Cooling:Central Air
- Heating:Central
Structure and exterior
- Roof:Architectural Shingle
- Year built:2022
- Building area:2,405 sq. ft.
- Lot area:0.39 Acres
Schools
- High school:West Florence
- Middle school:Sneed
- Elementary school:Delmae/Moore
Utilities
- Water:Public
- Sewer:Public Sewer
Finances and disclosures
- Price:$309,990
- Price per sq. ft.:$128.89
- Tax amount:$1,000
New listings near 4031 Lake Russell Drive
- New
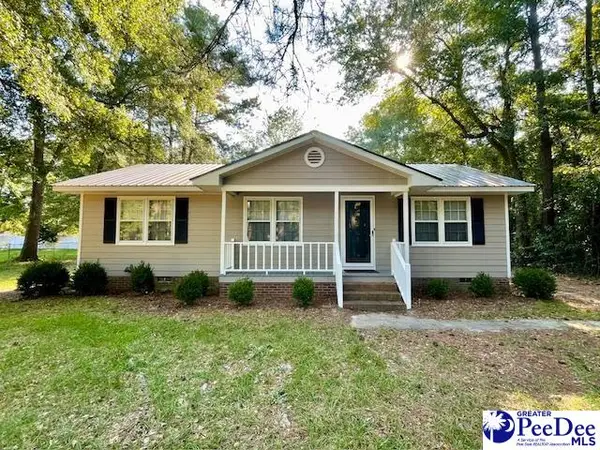 $149,900Active2 beds 1 baths1,091 sq. ft.
$149,900Active2 beds 1 baths1,091 sq. ft.2543 S Charleston Rd, Florence, SC 29501
MLS# 20253371Listed by: GREYSTONE PROPERTIES, LLC - New
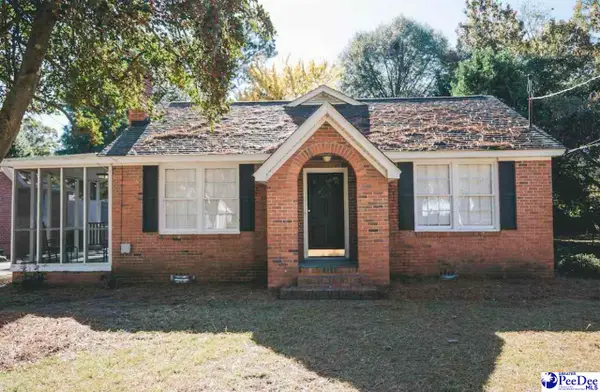 $1,625Active3 beds 1 baths1,307 sq. ft.
$1,625Active3 beds 1 baths1,307 sq. ft.1406 King Ave, Florence, SC 29501
MLS# 20253373Listed by: RIVERLAND PROPERTY MANAGEMENT - New
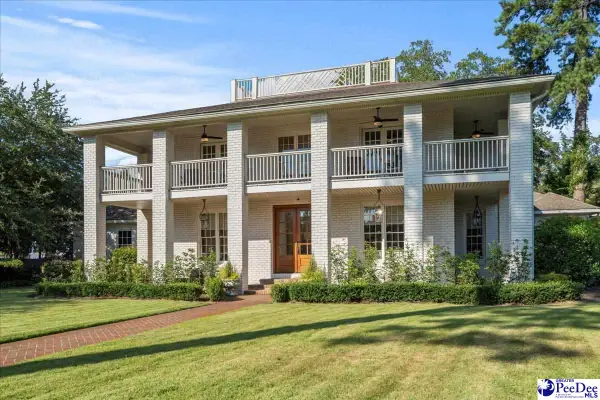 $750,000Active5 beds 4 baths3,888 sq. ft.
$750,000Active5 beds 4 baths3,888 sq. ft.310 Country Club Boulevard, Florence, SC 29501
MLS# 20253369Listed by: GRIGGS, FLOYD, AND GRANTHAM IN - New
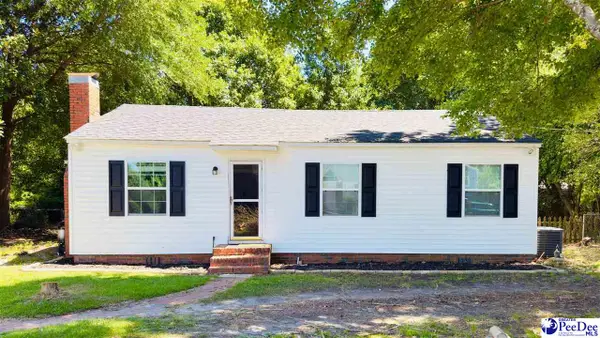 $169,900Active2 beds 1 baths1,052 sq. ft.
$169,900Active2 beds 1 baths1,052 sq. ft.210 S Alexander, Florence, SC 29501
MLS# 20253362Listed by: TIMMONS REALTY GROUP, LLC - New
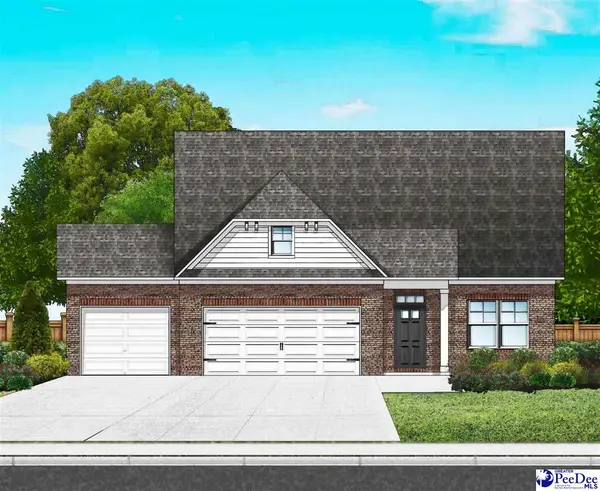 $369,990Active4 beds 3 baths1,938 sq. ft.
$369,990Active4 beds 3 baths1,938 sq. ft.1171 Summer Duck Loop (lot 57), Florence, SC 29501
MLS# 20253357Listed by: RE/MAX PROFESSIONALS - New
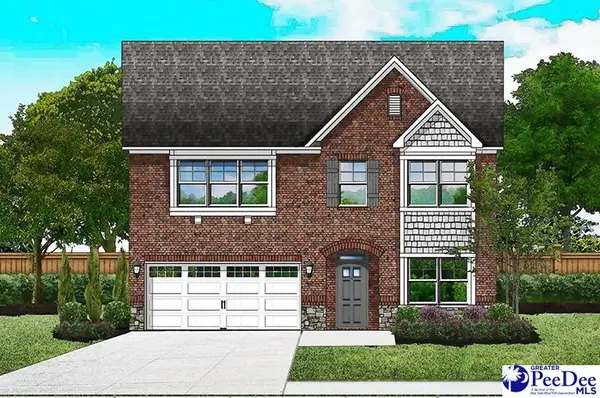 $369,990Active4 beds 3 baths2,341 sq. ft.
$369,990Active4 beds 3 baths2,341 sq. ft.1220 Summer Duck Loop (lot 10), Florence, SC 29501
MLS# 20253358Listed by: RE/MAX PROFESSIONALS - New
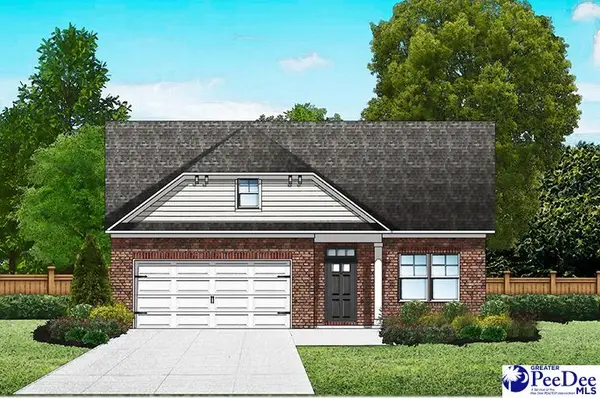 $319,990Active3 beds 2 baths1,629 sq. ft.
$319,990Active3 beds 2 baths1,629 sq. ft.1216 Summer Duck Loop (lot 11), Florence, SC 29501
MLS# 20253359Listed by: RE/MAX PROFESSIONALS - New
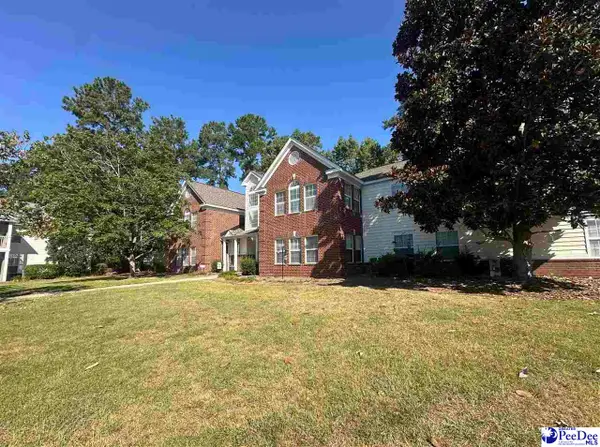 $170,000Active3 beds 2 baths1,516 sq. ft.
$170,000Active3 beds 2 baths1,516 sq. ft.2113 Sanderling Dr Unit H, Florence, SC 29505-0000
MLS# 20253350Listed by: CAROLINA PINES REALTY OFFICE B - New
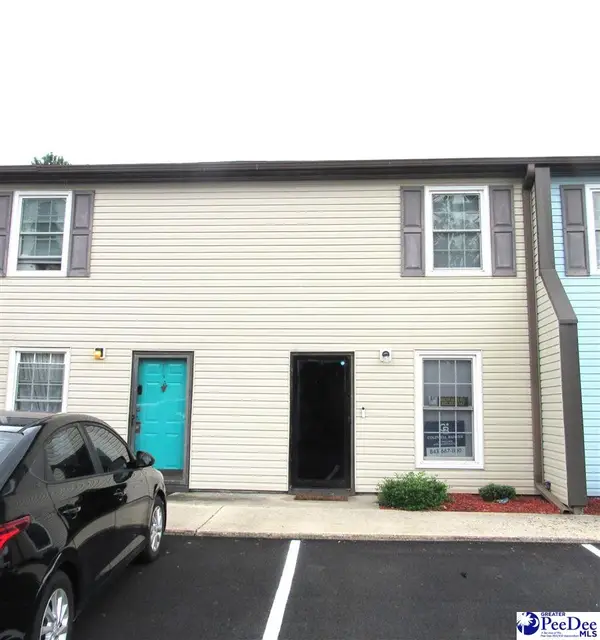 $127,900Active2 beds 2 baths1,088 sq. ft.
$127,900Active2 beds 2 baths1,088 sq. ft.2220 Oakwood Lane Apt A8, Florence, SC 29501-7323
MLS# 20253344Listed by: COLDWELL BANKER MCMILLAN AND ASSOCIATES
