4107 Tiffany Drive, Florence, SC 29501
Local realty services provided by:Better Homes and Gardens Real Estate Segars Realty

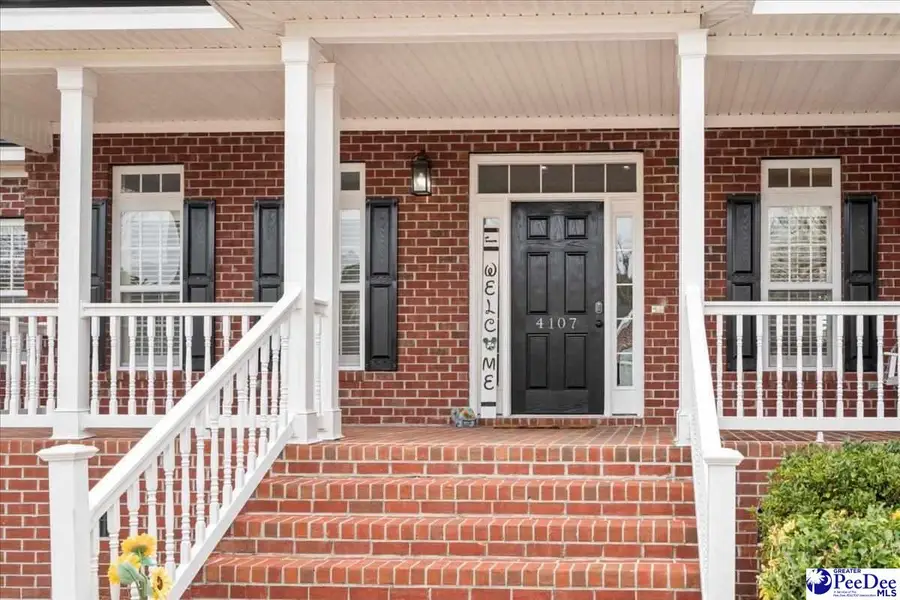
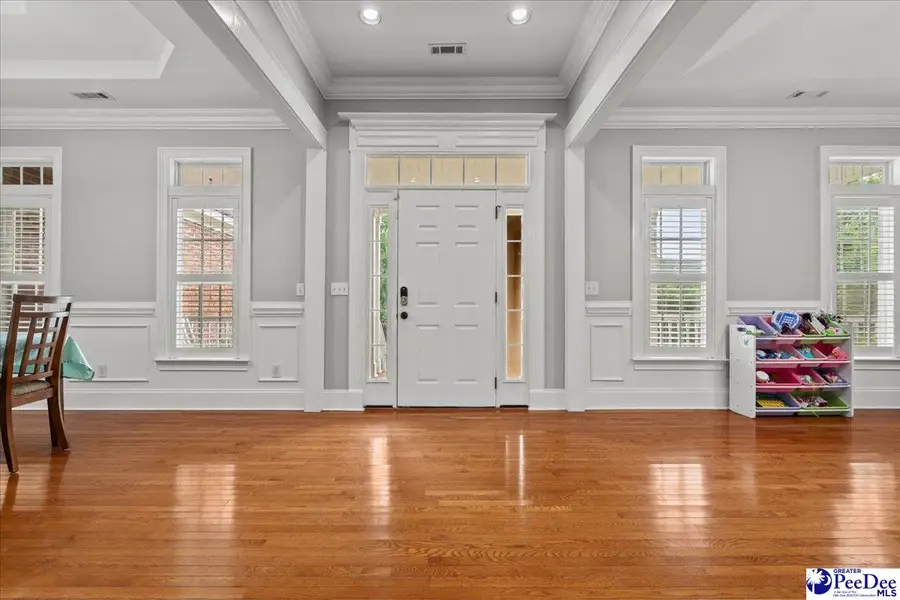
4107 Tiffany Drive,Florence, SC 29501
$399,000
- 4 Beds
- 4 Baths
- 2,850 sq. ft.
- Single family
- Active
Listed by:tom snyder
Office:era leatherman realty, inc.
MLS#:20250836
Source:SC_RAGPD
Price summary
- Price:$399,000
- Price per sq. ft.:$140
- Monthly HOA dues:$10.42
About this home
What a fantastic-looking property! The sellers are motivated—bring an offer! It's move-in ready with several updates and the interior has just been freshly painted in neutral tones. In 2025 all house trim was painted throughout and the back deck was rebuilt with new treated joists, decking boards and steps. In December 2024, a new architectural roof was installed. In 2022 all the walls were painted and in 2021, a new air conditioning heat pump was added. This home features tons of heavy Driwood molding and wainscotting everywhere. The front porch is 35 feet by 7 feet with brick pavers. Yes, very nice! All front windows are custom design with transom and plantation shutters. The front door has side lighting with extra molding. You have beautiful hardwood flooring in the dining room, formal living room, kitchen, breakfast room, great room and hallways. The vaulted great room will fit any sectional couch they make and you will love the gas log fireplace. The owner's suite has a boxed trey ceiling and beautiful huge crown molding. The ensuite bathroom has high double sinks and a large walk-in closet. All bedrooms have crown molding and great closet space. The kitchen is equipped with a breakfast bar and tons of cabinets, as well as a pantry. The large bonus room/game room/man cave/4th bedroom is perfectly equipped with it's own bathroom. With all these amenities, amazing fenced-in back yard, new back deck and screen porch, it's a can't miss. Like I said, boy, does it look awesome! Definitely put it on your list. The Seller is motivated!
Contact an agent
Home facts
- Year built:2009
- Listing Id #:20250836
- Added:157 day(s) ago
- Updated:August 16, 2025 at 02:34 PM
Rooms and interior
- Bedrooms:4
- Total bathrooms:4
- Full bathrooms:3
- Living area:2,850 sq. ft.
Heating and cooling
- Cooling:Central Air
- Heating:Heat Pump
Structure and exterior
- Roof:Architectural Shingle
- Year built:2009
- Building area:2,850 sq. ft.
- Lot area:0.27 Acres
Schools
- High school:West Florence
- Middle school:John W Moore Middle
- Elementary school:Carver/Moore
Utilities
- Water:Public
- Sewer:Public Sewer
Finances and disclosures
- Price:$399,000
- Price per sq. ft.:$140
- Tax amount:$1,739
New listings near 4107 Tiffany Drive
- New
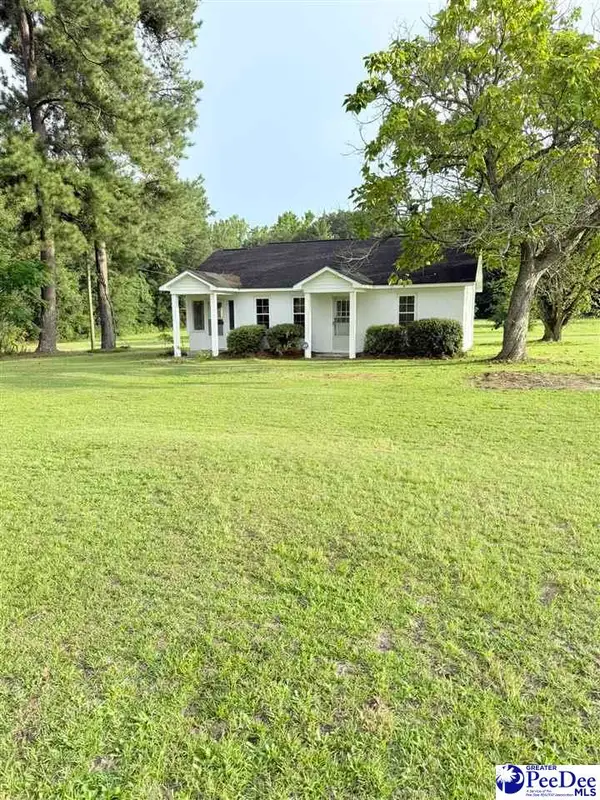 $149,900Active2 beds 1 baths892 sq. ft.
$149,900Active2 beds 1 baths892 sq. ft.1623 Kelly Dr., Florence, SC 29506
MLS# 20253114Listed by: WEICHERT REALTORS - FREEDOM - New
 $214,900Active3 beds 2 baths1,442 sq. ft.
$214,900Active3 beds 2 baths1,442 sq. ft.405 Spud Ln, Florence, SC 29505
MLS# 20253110Listed by: RE/MAX PROFESSIONALS - New
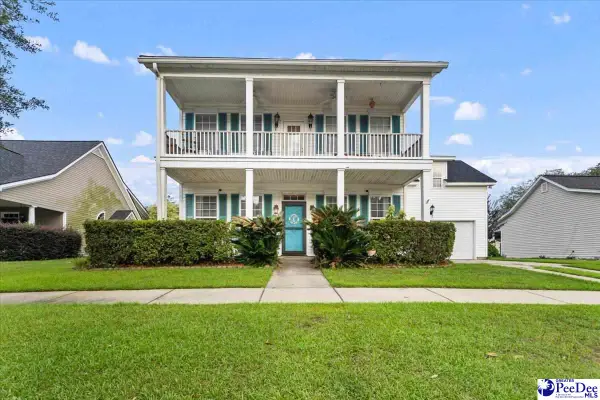 $369,999Active4 beds 4 baths2,614 sq. ft.
$369,999Active4 beds 4 baths2,614 sq. ft.1971 Mcclellan St, Florence, SC 29505
MLS# 20253111Listed by: EXP REALTY GREYFEATHER GROUP - New
 $420,000Active4 beds 3 baths2,790 sq. ft.
$420,000Active4 beds 3 baths2,790 sq. ft.1315 Madison Ave, Florence, SC 29501
MLS# 20253109Listed by: EXP REALTY LLC  $535,000Active3 beds 4 baths3,433 sq. ft.
$535,000Active3 beds 4 baths3,433 sq. ft.965 Scriven Dr., Florence, SC 29501
MLS# 20252091Listed by: EXP REALTY LLC- New
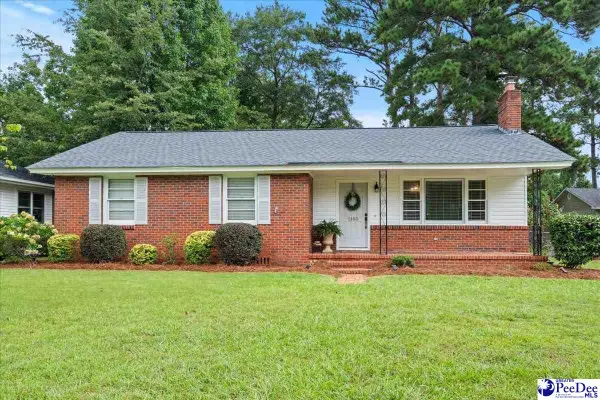 Listed by BHGRE$209,900Active3 beds 1 baths1,250 sq. ft.
Listed by BHGRE$209,900Active3 beds 1 baths1,250 sq. ft.1105 Clarendon Avenue, Florence, SC 29505
MLS# 20253097Listed by: ERA LEATHERMAN REALTY, INC. - New
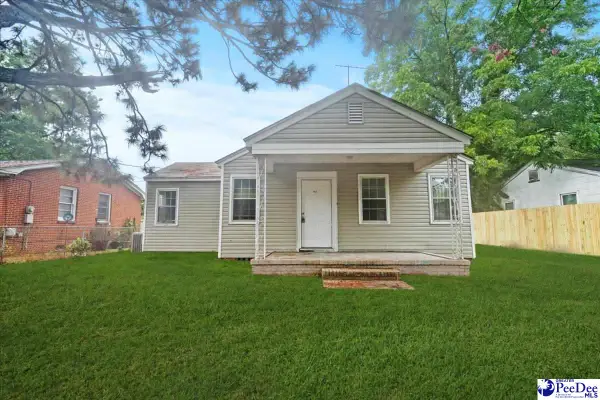 $115,000Active3 beds 1 baths928 sq. ft.
$115,000Active3 beds 1 baths928 sq. ft.904 Waverly Avenue, Florence, SC 29501
MLS# 20253091Listed by: EXP REALTY LLC - New
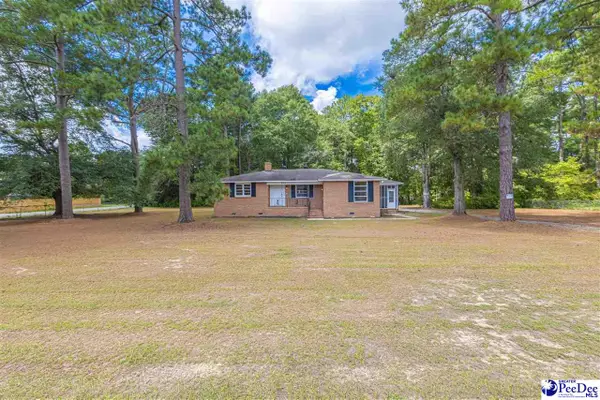 $239,900Active3 beds 2 baths1,568 sq. ft.
$239,900Active3 beds 2 baths1,568 sq. ft.300 N Williamson Rd, Florence, SC 29506
MLS# 20253089Listed by: REAL ESTATE DIRECT - New
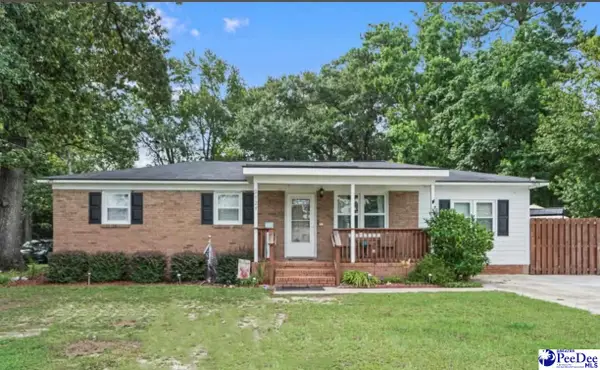 $200,000Active4 beds 1 baths1,400 sq. ft.
$200,000Active4 beds 1 baths1,400 sq. ft.2129 S Converse Dr, Florence, SC 29501
MLS# 20253087Listed by: MY REAL ESTATE GROUP,LLC - New
 $410,000Active4 beds 4 baths2,596 sq. ft.
$410,000Active4 beds 4 baths2,596 sq. ft.1092 Greenview Dr., Florence, SC 29501
MLS# 20253085Listed by: WELCOME HOME REALTY
