467 Bellingham Ct, Florence, SC 29501
Local realty services provided by:Better Homes and Gardens Real Estate Elliott Coastal Living
467 Bellingham Ct,Florence, SC 29501
$224,000
- 3 Beds
- 2 Baths
- 1,584 sq. ft.
- Single family
- Active
Listed by:
Office:era real estate modo
MLS#:2524643
Source:SC_CCAR
Price summary
- Price:$224,000
- Price per sq. ft.:$141.41
About this home
Charming 3BR/2BA Home in Desirable Foxcroft – Updated, Spacious & Move-In Ready! Welcome to this beautifully updated two-story home nestled in the highly sought-after Foxcroft community in West Florence. Featuring 3 bedrooms and 2 full baths, this home offers a functional layout and fantastic curb appeal — all at a great price. Step inside to find brand new LVP flooring throughout, fresh interior paint, and stylishly updated bathrooms. The traditional floor plan includes a welcoming front porch, a formal living room with a cozy fireplace, and a main-floor bedroom, perfect for guests or a home office. Upstairs, you’ll find two additional spacious bedrooms. Enjoy outdoor living in the fully fenced backyard, complete with a shed/workshop — ideal for storage, hobbies, or a home project space. A 2022 HVAC system and a brand new roof in 2025 adds peace of mind and long-term value. Located just minutes from Magnolia Mall, the Florence Center, top-rated schools, shopping, dining, and only 15 minutes from downtown Florence — with no HOA to worry about! This one checks all the boxes — schedule your showing today!
Contact an agent
Home facts
- Year built:1979
- Listing ID #:2524643
- Added:25 day(s) ago
- Updated:November 04, 2025 at 02:56 PM
Rooms and interior
- Bedrooms:3
- Total bathrooms:2
- Full bathrooms:2
- Living area:1,584 sq. ft.
Heating and cooling
- Cooling:Central Air
- Heating:Central, Electric
Structure and exterior
- Year built:1979
- Building area:1,584 sq. ft.
- Lot area:0.25 Acres
Schools
- High school:Outside of Horry & Georgetown Counties
- Middle school:Outside of Horry & Georgetown Counties
- Elementary school:Outside of Horry & Georgetown Counties
Utilities
- Water:Public, Water Available
- Sewer:Sewer Available
Finances and disclosures
- Price:$224,000
- Price per sq. ft.:$141.41
New listings near 467 Bellingham Ct
- New
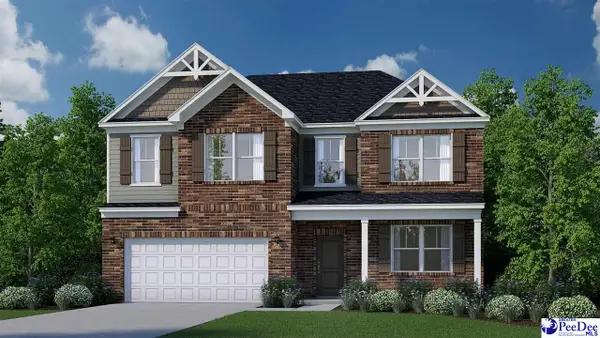 $336,260Active4 beds 3 baths2,236 sq. ft.
$336,260Active4 beds 3 baths2,236 sq. ft.1240 Summer Duck Loop, Florence, SC 29501
MLS# 20254157Listed by: LOWE KEY REALTY, LLC - New
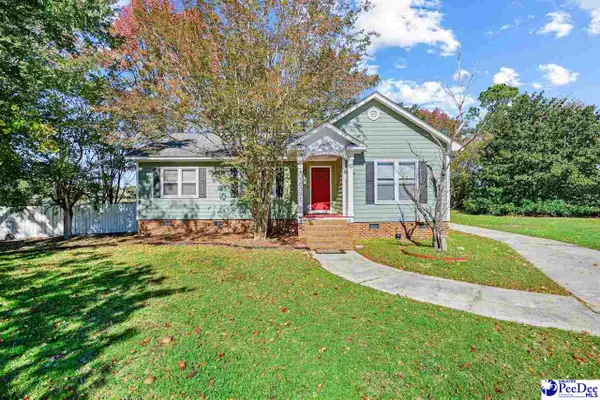 $224,900Active3 beds 2 baths1,299 sq. ft.
$224,900Active3 beds 2 baths1,299 sq. ft.3825 Charters Drive, Florence, SC 29501
MLS# 20254154Listed by: COLDWELL BANKER MCMILLAN AND ASSOCIATES - New
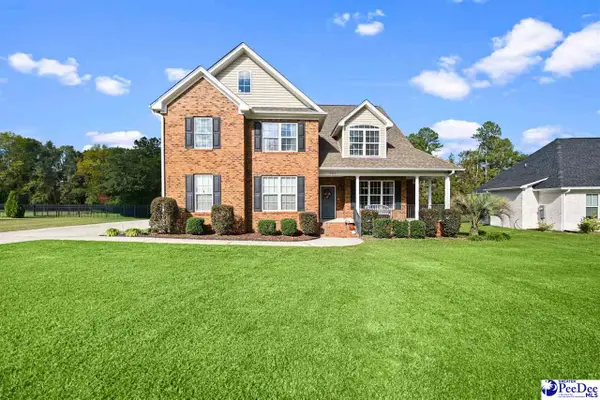 $499,900Active4 beds 4 baths2,770 sq. ft.
$499,900Active4 beds 4 baths2,770 sq. ft.3313 Shadow Creek Drive, Florence, SC 29505
MLS# 20254151Listed by: WEICHERT REALTORS - FREEDOM - New
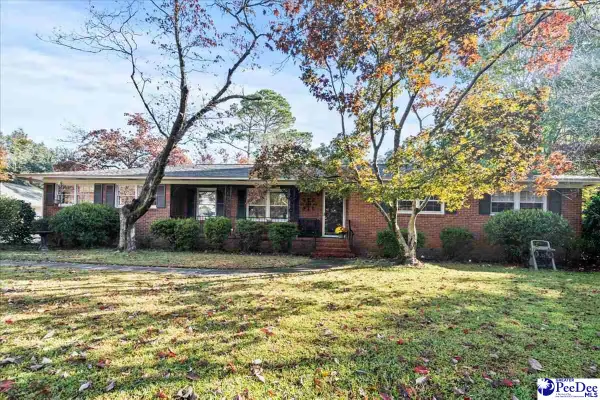 $297,000Active3 beds 3 baths1,953 sq. ft.
$297,000Active3 beds 3 baths1,953 sq. ft.2605 W Andover Road, Florence, SC 29501
MLS# 20254153Listed by: ERA LEATHERMAN REALTY, INC. - New
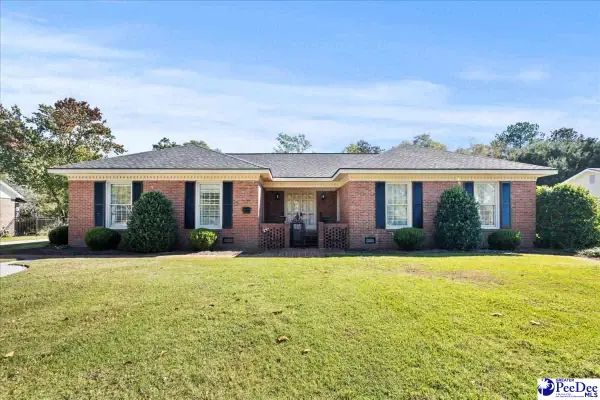 $349,900Active4 beds 2 baths2,110 sq. ft.
$349,900Active4 beds 2 baths2,110 sq. ft.1706 Damon Dr, Florence, SC 29505
MLS# 20254146Listed by: GREYSTONE PROPERTIES, LLC - New
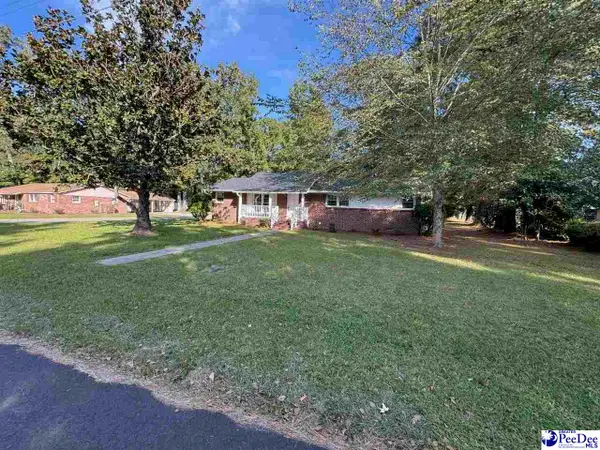 $209,500Active3 beds 2 baths1,425 sq. ft.
$209,500Active3 beds 2 baths1,425 sq. ft.2016 N Tobin Drive, Florence, SC 29501
MLS# 20254147Listed by: ISAVE REALTY SUMMERVILLE - New
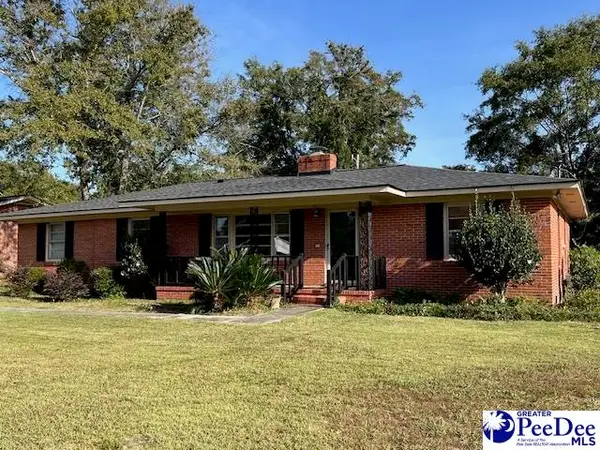 $239,900Active3 beds 1 baths1,740 sq. ft.
$239,900Active3 beds 1 baths1,740 sq. ft.1804 Woods Dr, Florence, SC 29505
MLS# 20254148Listed by: INNOVATE REAL ESTATE - New
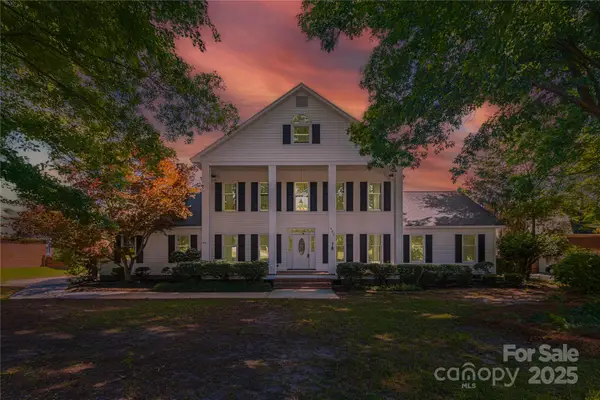 $435,650Active6 beds 5 baths3,633 sq. ft.
$435,650Active6 beds 5 baths3,633 sq. ft.400 Millstone Road, Florence, SC 29505
MLS# 4318565Listed by: EXP REALTY LLC BALLANTYNE - New
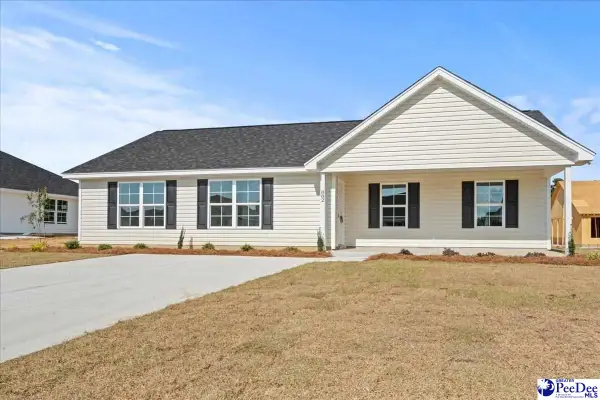 $239,000Active4 beds 2 baths1,477 sq. ft.
$239,000Active4 beds 2 baths1,477 sq. ft.3237 Winding Way, Florence, SC 29506
MLS# 20254143Listed by: GREYSTONE PROPERTIES, LLC - New
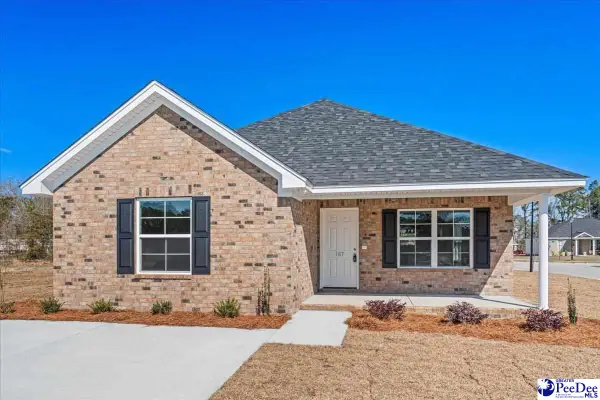 $224,000Active3 beds 2 baths1,350 sq. ft.
$224,000Active3 beds 2 baths1,350 sq. ft.3241 Winding Way, Florence, SC 29506
MLS# 20254144Listed by: GREYSTONE PROPERTIES, LLC
