601 Bluff View Lane, Florence, SC 29505
Local realty services provided by:Better Homes and Gardens Real Estate Segars Realty
601 Bluff View Lane,Florence, SC 29505
$297,115
- 4 Beds
- 2 Baths
- 1,774 sq. ft.
- Single family
- Pending
Listed by: renee brown
Office: dr horton
MLS#:20253712
Source:SC_RAGPD
Price summary
- Price:$297,115
- Price per sq. ft.:$167.48
- Monthly HOA dues:$60
About this home
This Cali home is a stunner and one of the most popular ranch plans that we offer. You will enjoy four bedrooms all on one level and a light and bright kitchen, dining, and living room that incorporates an open design. The kitchen offers a large island with granite countertops, tile backsplash, stainless appliance including a gas range and refrigerator, and large walk-in pantry. Your primary bedroom suite, separated from the other bedrooms, includes a large shower with glass door, a double vanity, walk-in closet, plus a separate linen closet for additional storage. Three secondary bedrooms are at the front of the home providing separation from the primary suite. Enjoy the coastal breezes on your covered back porch. 2 car garage with garage door opener. This is America's Smart Home! Each of our homes comes with an industry leading smart home technology package that will allow you to control the thermostat, front door light and lock, and video doorbell from your smartphone. Pictures are of a similar Cali. Pictures, photographs, colors, features, and sizes are for illustration purposes only and will vary from the homes as built. Home and community information, including pricing, included features, terms, availability and amenities, are subject to change and prior sale at any time without notice or obligation. Square footage dimensions are approximate. Equal housing opportunity builder.
Contact an agent
Home facts
- Year built:2025
- Listing ID #:20253712
- Added:78 day(s) ago
- Updated:December 09, 2025 at 08:13 AM
Rooms and interior
- Bedrooms:4
- Total bathrooms:2
- Full bathrooms:2
- Living area:1,774 sq. ft.
Heating and cooling
- Cooling:Central Air, Heat Pump
- Heating:Central, Gas Forced Air, Heat Pump
Structure and exterior
- Roof:Architectural Shingle
- Year built:2025
- Building area:1,774 sq. ft.
- Lot area:0.19 Acres
Schools
- High school:South Florence
- Middle school:Southside
- Elementary school:Greenwood
Utilities
- Water:Public
- Sewer:Public Sewer
Finances and disclosures
- Price:$297,115
- Price per sq. ft.:$167.48
New listings near 601 Bluff View Lane
- New
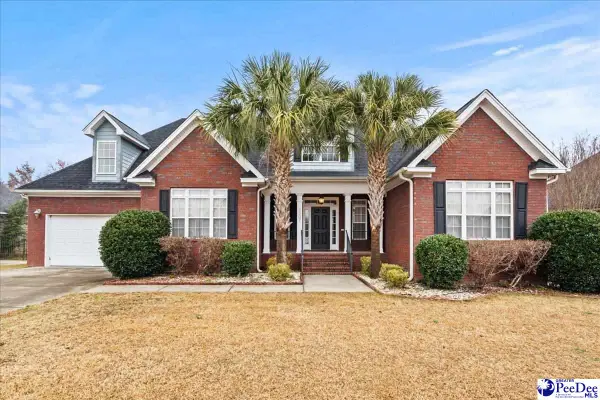 $635,000Active6 beds 6 baths4,142 sq. ft.
$635,000Active6 beds 6 baths4,142 sq. ft.3507 Egret Drive, Florence, SC 29501
MLS# 20254679Listed by: RE/MAX PROFESSIONALS - New
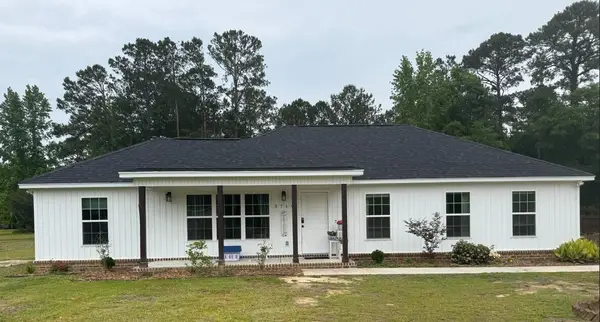 $250,000Active2 beds 2 baths1,493 sq. ft.
$250,000Active2 beds 2 baths1,493 sq. ft.3719 Pine Haven Drive, Florence, SC 29506
MLS# 25032647Listed by: UP2DATE REALTY - New
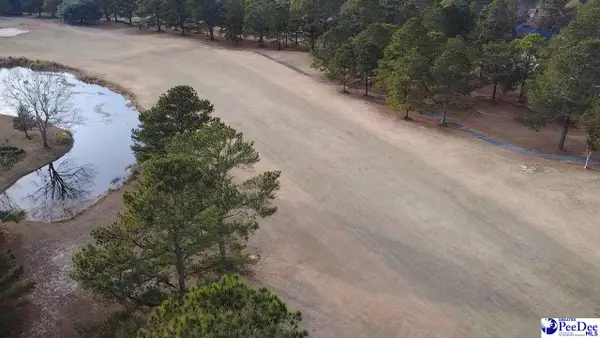 $105,000Active1 Acres
$105,000Active1 AcresTBD Timberlane Dr, Florence, SC 29506
MLS# 20254664Listed by: GREYSTONE PROPERTIES, LLC - New
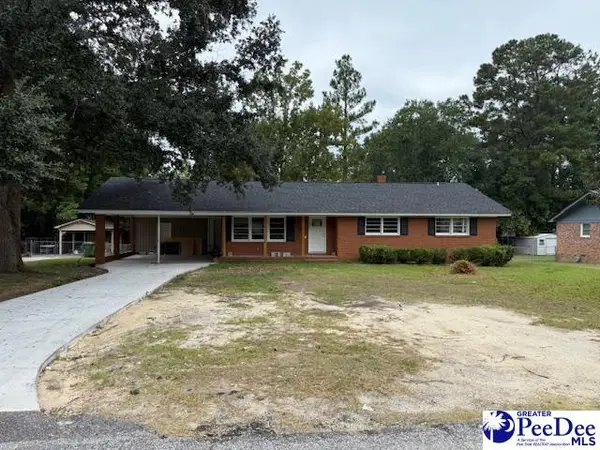 $229,000Active3 beds 2 baths1,475 sq. ft.
$229,000Active3 beds 2 baths1,475 sq. ft.1405 Virginia Acres, Florence, SC 29505
MLS# 20254660Listed by: ASSIST 2 SELL, BUYERS & SELLER - New
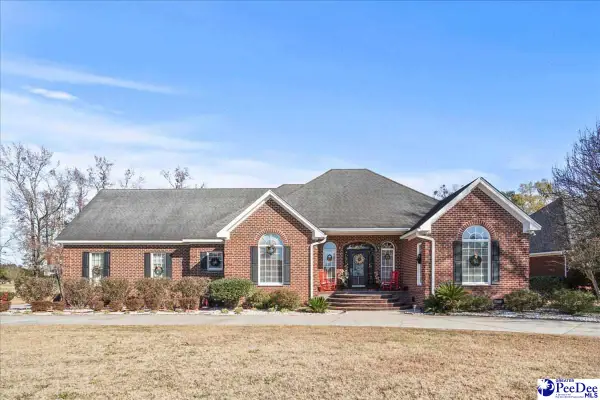 $488,000Active4 beds 4 baths3,051 sq. ft.
$488,000Active4 beds 4 baths3,051 sq. ft.2520 Harleston Green Dr, Florence, SC 29505
MLS# 20254659Listed by: EXP REALTY GREYFEATHER GROUP - New
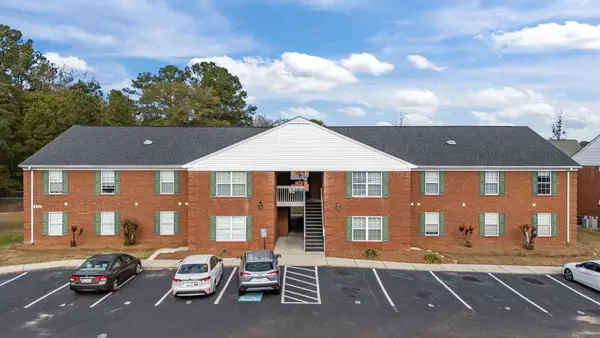 $135,000Active3 beds 2 baths1,300 sq. ft.
$135,000Active3 beds 2 baths1,300 sq. ft.531 3rd Loop Road #A, Florence, SC 29505
MLS# 25032551Listed by: SELECT PREMIUM PROPERTIES INC - New
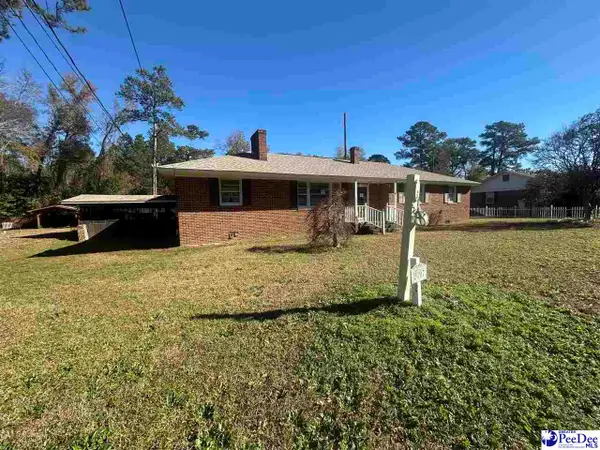 $198,000Active3 beds 3 baths2,304 sq. ft.
$198,000Active3 beds 3 baths2,304 sq. ft.2007 Cypress Rd, Florence, SC 29505
MLS# 20254645Listed by: CAROLINA PINES REALTY OFFICE B - New
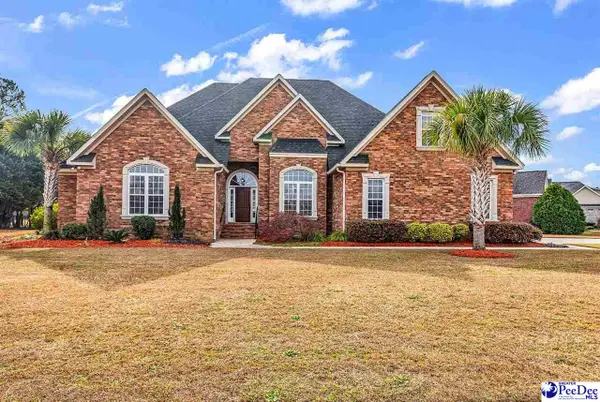 $585,000Active5 beds 4 baths3,591 sq. ft.
$585,000Active5 beds 4 baths3,591 sq. ft.3332 Shadow Creek Drive, Florence, SC 29505
MLS# 20254640Listed by: KELLER WILLIAMS INNOVATE SOUTH - New
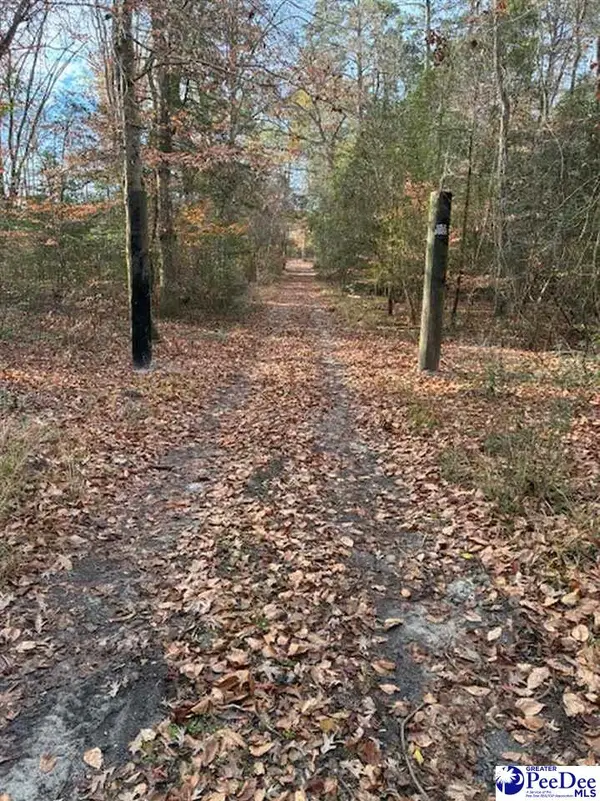 $135,000Active2.17 Acres
$135,000Active2.17 AcresTBD Black Creek Road, Florence, SC 29501
MLS# 20254636Listed by: ERA LEATHERMAN REALTY, INC. 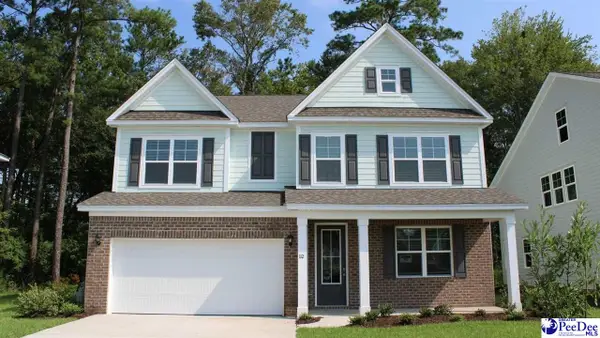 $403,090Pending4 beds 3 baths3,129 sq. ft.
$403,090Pending4 beds 3 baths3,129 sq. ft.2995 Fish Hawk Ln, Florence, SC 29505
MLS# 20254630Listed by: DR HORTON
