654 Warley Street, Florence, SC 29501
Local realty services provided by:Better Homes and Gardens Real Estate Segars Realty
654 Warley Street,Florence, SC 29501
$185,000
- 2 Beds
- 2 Baths
- 1,045 sq. ft.
- Single family
- Active
Listed by: alexis fleming
Office: re/max professionals
MLS#:20254404
Source:SC_RAGPD
Price summary
- Price:$185,000
- Price per sq. ft.:$177.03
About this home
Charming 2-bedroom, 2-bath home in the highly sought-after historic Timrod Park District. Step inside and enjoy warm hardwood floors in the main living areas, updated light fixtures, and a cozy, inviting layout that instantly feels like home. The kitchen includes the refrigerator, and the washer and dryer will remain—making move-in a breeze. A newer HVAC system (installed in 2021) gives you comfort and peace of mind. Outside, the great-sized backyard offers plenty of space to relax, garden, or entertain, and the detached one-car garage is perfect for parking or extra storage. The location is hard to beat—just minutes from hospitals, shopping, restaurants, and beautiful Timrod Park. An ideal fit for a first-time buyer or anyone looking to downsize without sacrificing charm or convenience.
Contact an agent
Home facts
- Year built:1940
- Listing ID #:20254404
- Added:1 day(s) ago
- Updated:November 23, 2025 at 03:35 PM
Rooms and interior
- Bedrooms:2
- Total bathrooms:2
- Full bathrooms:2
- Living area:1,045 sq. ft.
Heating and cooling
- Cooling:Central Air
- Heating:Central, Heat Pump
Structure and exterior
- Roof:Architectural Shingle
- Year built:1940
- Building area:1,045 sq. ft.
- Lot area:0.22 Acres
Schools
- High school:Wilson
- Middle school:Williams
- Elementary school:Briggs
Utilities
- Water:Public
- Sewer:Public Sewer
Finances and disclosures
- Price:$185,000
- Price per sq. ft.:$177.03
- Tax amount:$599
New listings near 654 Warley Street
- New
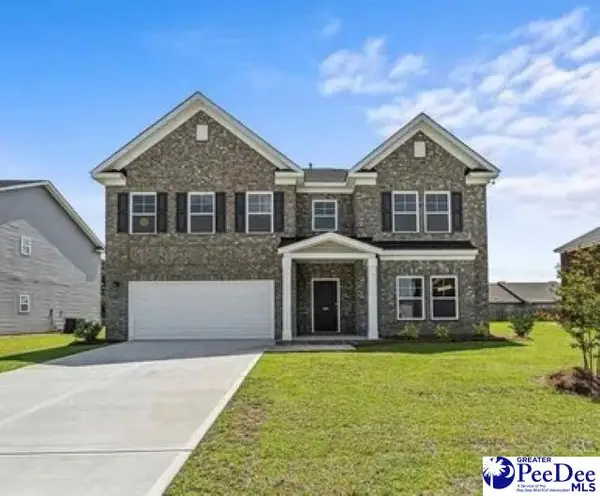 $455,000Active4 beds 3 baths3,800 sq. ft.
$455,000Active4 beds 3 baths3,800 sq. ft.1681 Lake Wateree Dr, Florence, SC 29501
MLS# 20254403Listed by: ASSIST 2 SELL, BUYERS & SELLER - New
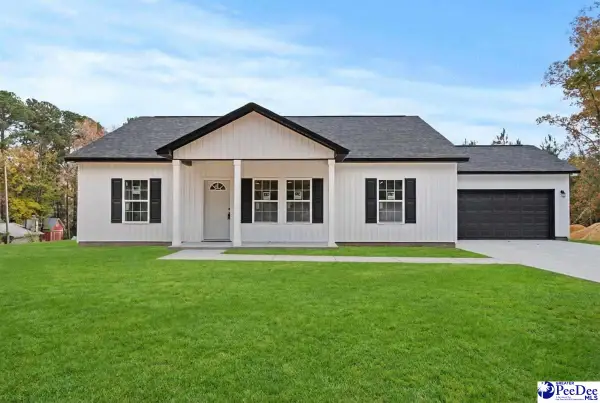 $299,000Active3 beds 2 baths1,486 sq. ft.
$299,000Active3 beds 2 baths1,486 sq. ft.4020 W Pelican, Florence, SC 29501
MLS# 20254406Listed by: REAL BROKER, LLC - New
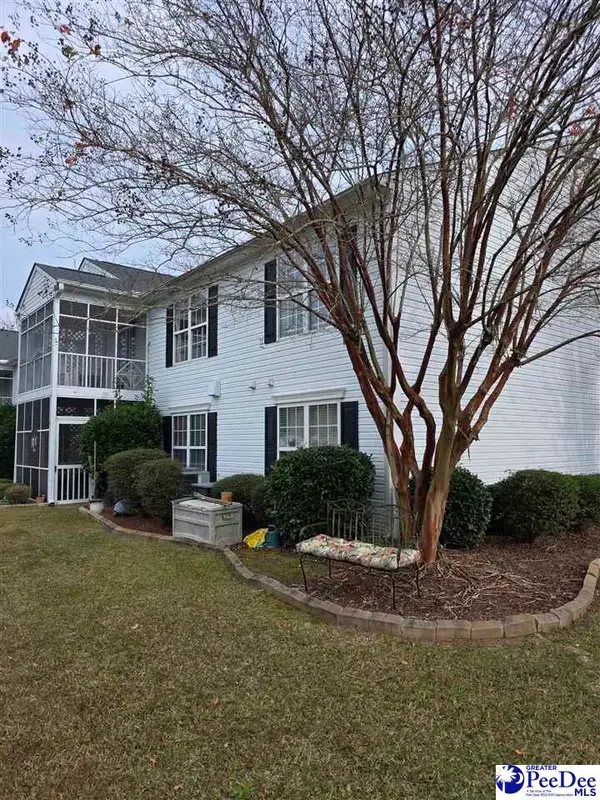 $158,900Active2 beds 2 baths1,125 sq. ft.
$158,900Active2 beds 2 baths1,125 sq. ft.1732 Oakdale Terrace Unit 12, Florence, SC 29501
MLS# 20254401Listed by: BRAND NAME REAL ESTATE - New
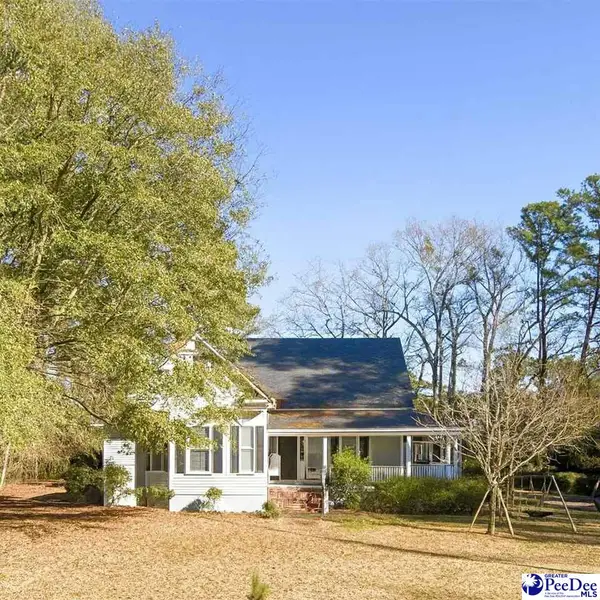 $425,000Active5 beds 3 baths2,900 sq. ft.
$425,000Active5 beds 3 baths2,900 sq. ft.3339 Meadors Rd, Florence, SC 29501
MLS# 20254400Listed by: CAROLINA ONE REAL ESTATE - New
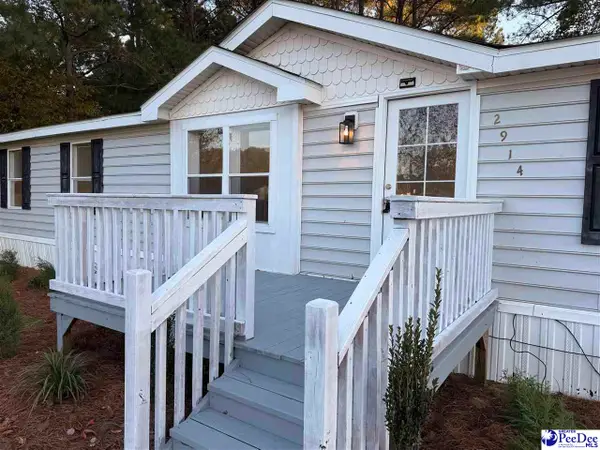 $179,000Active4 beds 2 baths1,456 sq. ft.
$179,000Active4 beds 2 baths1,456 sq. ft.2914 Battery Park Drive, Florence, SC 29503-131
MLS# 20254397Listed by: GREYSTONE PROPERTIES, LLC 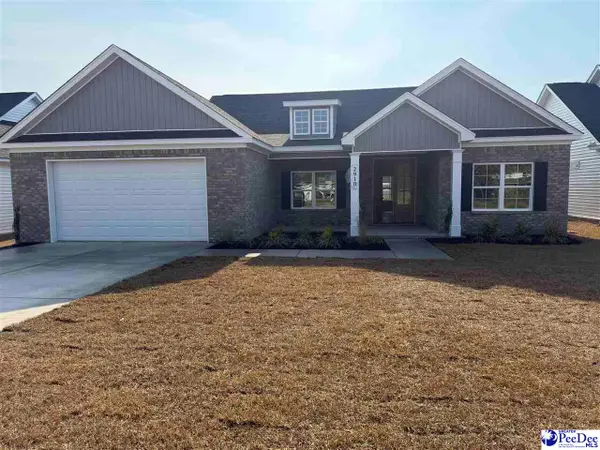 $328,000Pending3 beds 2 baths1,640 sq. ft.
$328,000Pending3 beds 2 baths1,640 sq. ft.2910 Fincher Drive, Florence, SC 29501
MLS# 20254395Listed by: EXP REALTY LLC- New
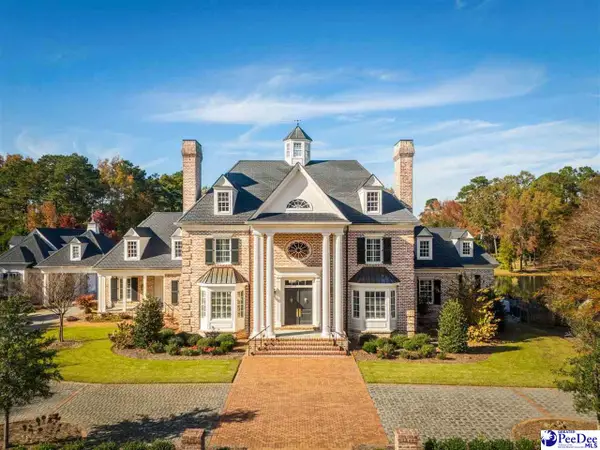 $5,500,000Active6 beds 12 baths14,202 sq. ft.
$5,500,000Active6 beds 12 baths14,202 sq. ft.1335 S Lazar Place, Florence, SC 29501
MLS# 20254394Listed by: GREYSTONE PROPERTIES, LLC - New
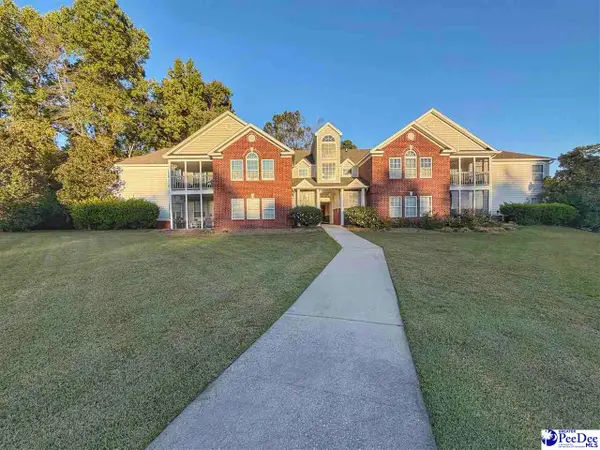 $159,500Active2 beds 2 baths1,450 sq. ft.
$159,500Active2 beds 2 baths1,450 sq. ft.1189 Waxwing Drive Apt A, Florence, SC 29505
MLS# 20254391Listed by: DILLON REALTY INC - New
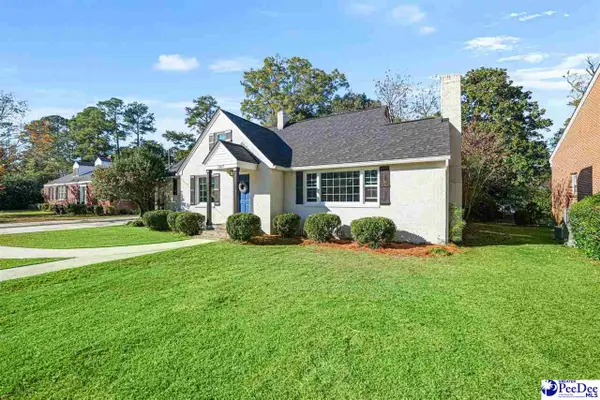 $349,000Active3 beds 3 baths2,812 sq. ft.
$349,000Active3 beds 3 baths2,812 sq. ft.1307 Jackson Avenue, Florence, SC 29501
MLS# 20254388Listed by: RE/MAX PROFESSIONALS
