972 Cedar Crest, Florence, SC 29501
Local realty services provided by:Better Homes and Gardens Real Estate Segars Realty
972 Cedar Crest,Florence, SC 29501
$399,000
- 4 Beds
- 3 Baths
- 2,068 sq. ft.
- Single family
- Active
Listed by: natalie taflinger
Office: exp realty llc.
MLS#:20253405
Source:SC_RAGPD
Price summary
- Price:$399,000
- Price per sq. ft.:$192.94
About this home
Welcome to Cedar Crest, one of the area’s newest and most sought-after communities! This stunning 4-bedroom, 2.5-bathroom home offers just under 2,100 square feet of living space and was built in 2023, presenting all the benefits of new construction with custom features and thoughtful upgrades throughout. The first-floor primary suite is a true retreat, featuring a decorative double tray ceiling, a walk-in closet with custom built-in shelving, and a luxurious ensuite bathroom with tile flooring, French doors, granite counters, a dual vanity, a freestanding soaking tub, and a walk-in tiled shower. Designed with both style and function in mind, the open-concept layout boasts soaring ceilings, engineered hardwood floors, and enhanced decorative molding. The spacious living room is anchored by a cozy gas fireplace with built-in shelving and cabinetry, while the kitchen is an entertainer’s dream—complete with stainless steel appliances (including gas cooktop and refrigerator), granite countertops, a tile backsplash, under-cabinet lighting, and a large island with seating and storage. A drop zone by the garage entry and a laundry room with washer and dryer included add everyday convenience. Additional highlights include window blinds throughout, a tankless hot water heater, and a fully fenced backyard with a screened-in porch, extra concrete patio, full sod, and sprinkler system. From the welcoming curb appeal to the high-end finishes inside, this move-in-ready home is bursting with charm, quality, and upgrades. Don’t wait—come see everything 972 Cedar Crest has to offer!
Contact an agent
Home facts
- Year built:2023
- Listing ID #:20253405
- Added:157 day(s) ago
- Updated:February 10, 2026 at 02:03 AM
Rooms and interior
- Bedrooms:4
- Total bathrooms:3
- Full bathrooms:2
- Living area:2,068 sq. ft.
Heating and cooling
- Cooling:Central Air, Heat Pump
- Heating:Central, Gas Pack
Structure and exterior
- Roof:Architectural Shingle
- Year built:2023
- Building area:2,068 sq. ft.
- Lot area:0.26 Acres
Schools
- High school:West Florence
- Middle school:John W Moore Middle
- Elementary school:Lucy T. Davis/Moore
Utilities
- Water:Public
- Sewer:Public Sewer
Finances and disclosures
- Price:$399,000
- Price per sq. ft.:$192.94
- Tax amount:$1,047
New listings near 972 Cedar Crest
- New
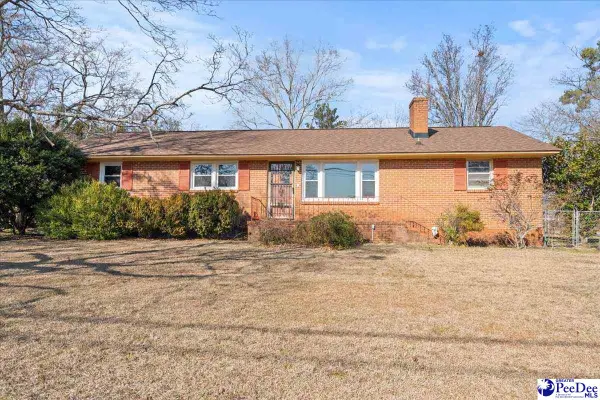 $219,900Active3 beds 2 baths2,028 sq. ft.
$219,900Active3 beds 2 baths2,028 sq. ft.2101 W Mccowan Street, Florence, SC 29501
MLS# 2600542Listed by: RE/MAX PROFESSIONALS - New
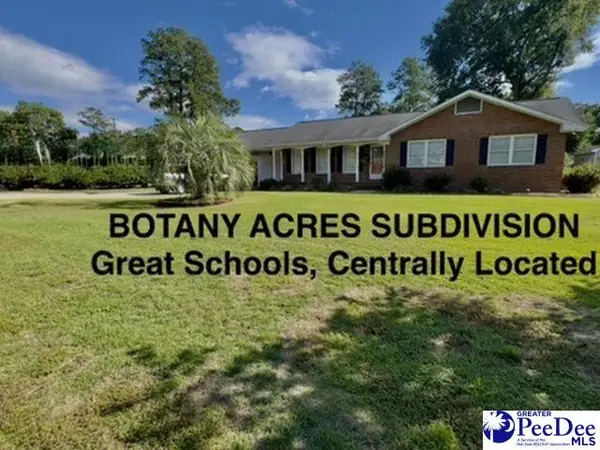 $235,000Active3 beds 2 baths1,495 sq. ft.
$235,000Active3 beds 2 baths1,495 sq. ft.2806 Boxwood Avenue, Florence, SC 29501
MLS# 2600537Listed by: C/B MCMILLAN AND ASSOC. - New
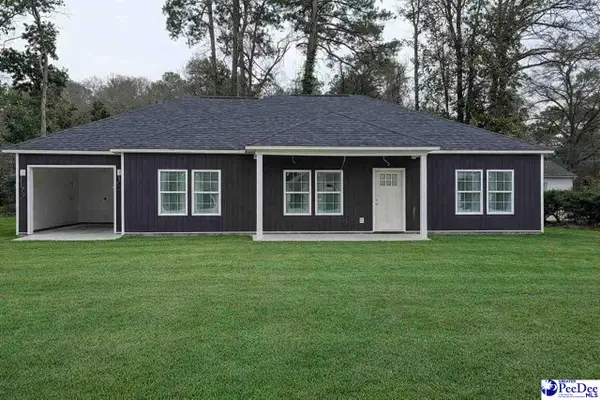 $279,000Active3 beds 2 baths1,600 sq. ft.
$279,000Active3 beds 2 baths1,600 sq. ft.2718 Ivywood Rd, Florence, SC 29501
MLS# 2600531Listed by: REAL BROKER, LLC - New
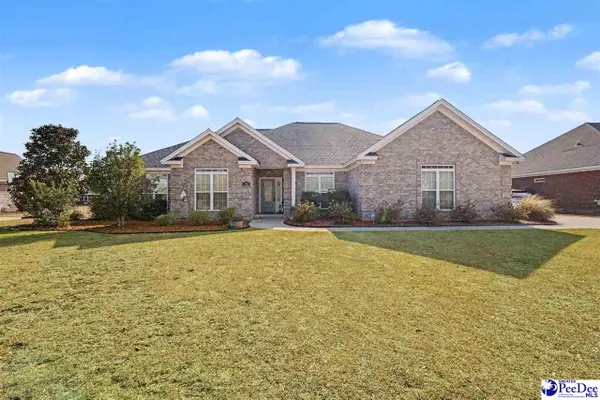 $457,000Active4 beds 3 baths2,440 sq. ft.
$457,000Active4 beds 3 baths2,440 sq. ft.700 Middleberg Way, Florence, SC 29505
MLS# 2600533Listed by: C/B MCMILLAN AND ASSOC. - New
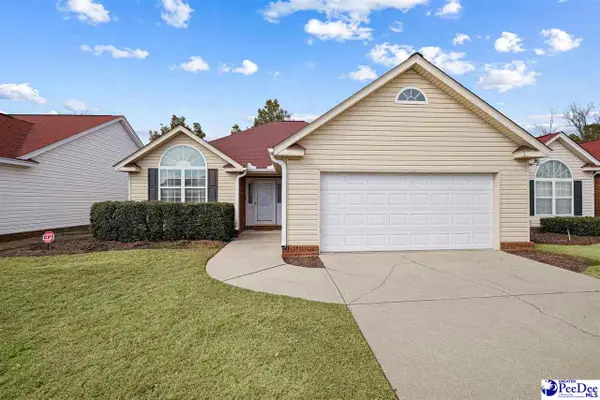 $229,000Active2 beds 2 baths1,411 sq. ft.
$229,000Active2 beds 2 baths1,411 sq. ft.3211 Strada Gianna, Florence, SC 29501-6251
MLS# 2600529Listed by: DRAYTON REALTY GROUP - New
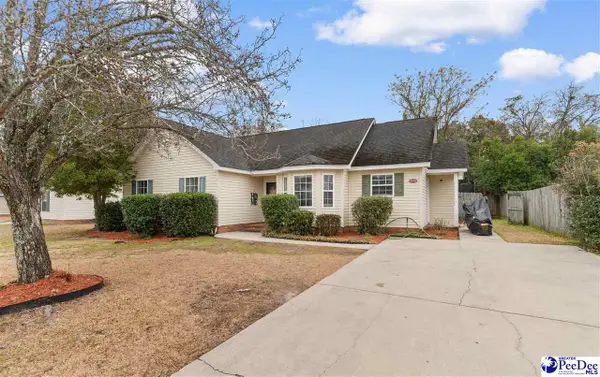 $224,900Active3 beds 2 baths1,473 sq. ft.
$224,900Active3 beds 2 baths1,473 sq. ft.2155 Kentwood Drive, Florence, SC 29505
MLS# 2600524Listed by: GATEWAY REALTY GROUP - New
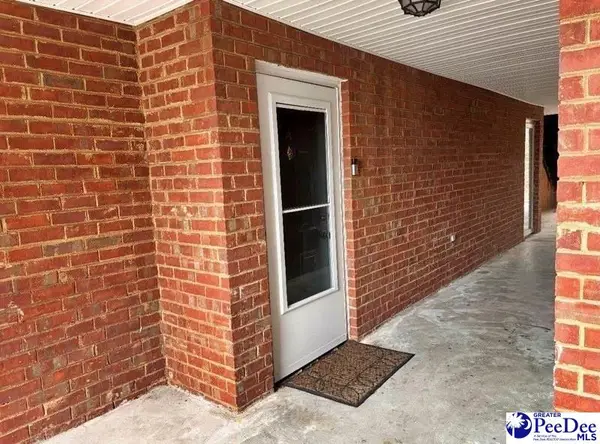 $145,000Active3 beds 2 baths1,304 sq. ft.
$145,000Active3 beds 2 baths1,304 sq. ft.533 Third Loop, Unit A, Florence, SC 29505
MLS# 2600514Listed by: UNITED COUNTRY REAL ESTATE THE MICHAEL GROUP - New
 $209,900Active3 beds 2 baths1,154 sq. ft.
$209,900Active3 beds 2 baths1,154 sq. ft.2109 Eaton Cir, Florence, SC 29501
MLS# 2600509Listed by: LISTWITHFREEDOM.COM - New
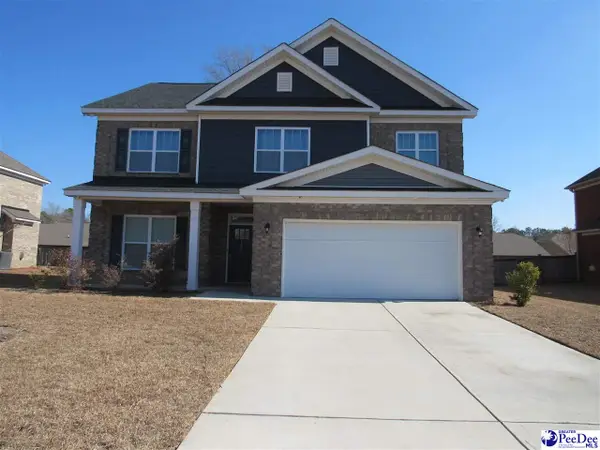 $409,900Active4 beds 3 baths3,086 sq. ft.
$409,900Active4 beds 3 baths3,086 sq. ft.1671 Lake Wateree Drive, Florence, SC 29501
MLS# 2600511Listed by: C/B MCMILLAN AND ASSOC. - New
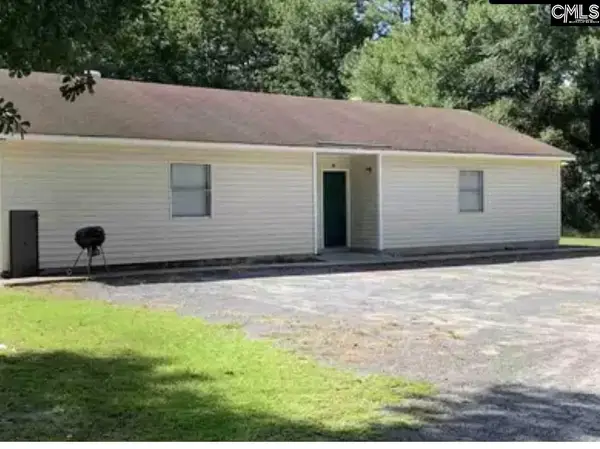 $1,544,000Active-- beds 5 baths14,576 sq. ft.
$1,544,000Active-- beds 5 baths14,576 sq. ft.200 Hudson Drive, Florence, SC 29506
MLS# 626554Listed by: SM REALTY & ASSOCIATES LLC

