998 Cedar Crest Lane, Florence, SC 29501
Local realty services provided by:Better Homes and Gardens Real Estate Segars Realty


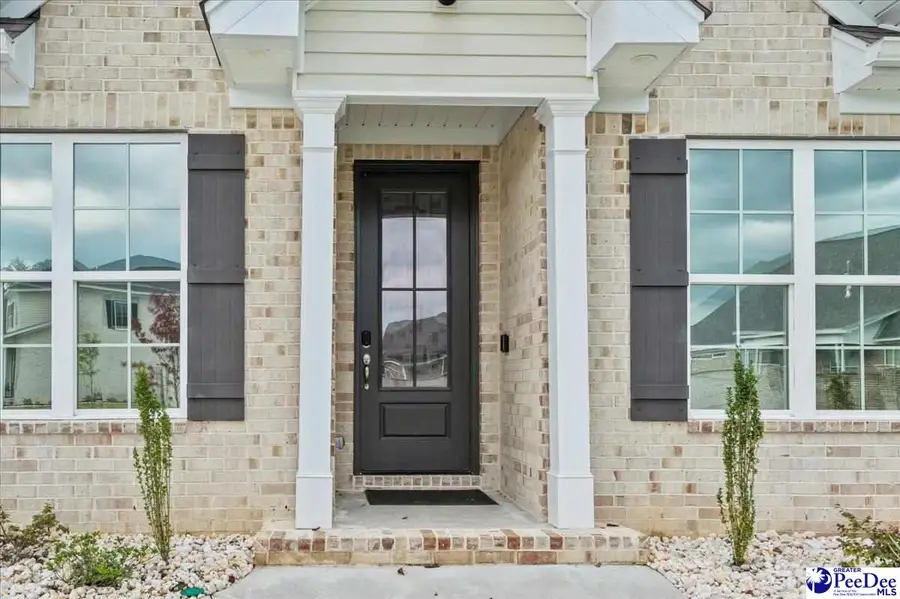
Listed by:jean leatherman
Office:era leatherman realty, inc.
MLS#:20252946
Source:SC_RAGPD
Price summary
- Price:$399,900
- Price per sq. ft.:$187.66
About this home
Just built in 2024, this amazing, gorgeous all brick home is just like BRAND NEW in the highly desirable Cedar Crest neighborhood. Beautifully engineered hardwoods greet you as you enter & flow throughout the home with an abundance of extras such as wainscoting, chair railing, heavy moldings & high ceilings. The spacious kitchen includes a large work island, granite counters, wine cooler, refrigerator, gas range, pull out drawers, spice rack, pantry, ample cabinet space & is open to the dining & living areas. The living room features a gas logs fireplace with built-ins. Check out the screened back porch overlooking a huge 18 x 27 patio in the private, fenced back yard perfect for entertaining or just relaxing. The owners suite has a fabulous tray ceiling with oversized bath that includes tile floors, tile shower, tub, double sinks & large walk in closet. The over sized laundry area with tile floors, lots of cabinets, folding area & sink also includes the washer & dryer. Enter the home from the attached double garage into the mud room with tile floors & a bench area for coats, shoes or unloading groceries. BUT, you had better hurry because this gem will not last long!
Contact an agent
Home facts
- Year built:2024
- Listing Id #:20252946
- Added:9 day(s) ago
- Updated:August 15, 2025 at 02:33 PM
Rooms and interior
- Bedrooms:4
- Total bathrooms:3
- Full bathrooms:2
- Living area:2,131 sq. ft.
Heating and cooling
- Cooling:Central Air
- Heating:Central, Gas Forced Air
Structure and exterior
- Roof:Architectural Shingle
- Year built:2024
- Building area:2,131 sq. ft.
- Lot area:0.2 Acres
Schools
- High school:West Florence
- Middle school:John W Moore Middle
- Elementary school:Lucy T. Davis/Moore
Utilities
- Water:Public
- Sewer:Public Sewer
Finances and disclosures
- Price:$399,900
- Price per sq. ft.:$187.66
New listings near 998 Cedar Crest Lane
 $535,000Active3 beds 4 baths3,433 sq. ft.
$535,000Active3 beds 4 baths3,433 sq. ft.965 Scriven Dr., Florence, SC 29501
MLS# 20252091Listed by: EXP REALTY LLC- New
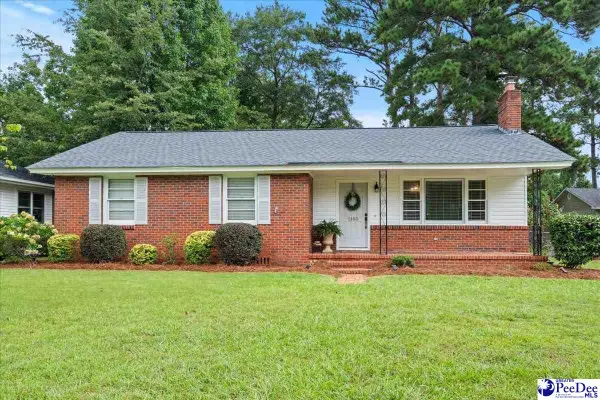 Listed by BHGRE$209,900Active3 beds 1 baths1,250 sq. ft.
Listed by BHGRE$209,900Active3 beds 1 baths1,250 sq. ft.1105 Clarendon Avenue, Florence, SC 29505
MLS# 20253097Listed by: ERA LEATHERMAN REALTY, INC. - New
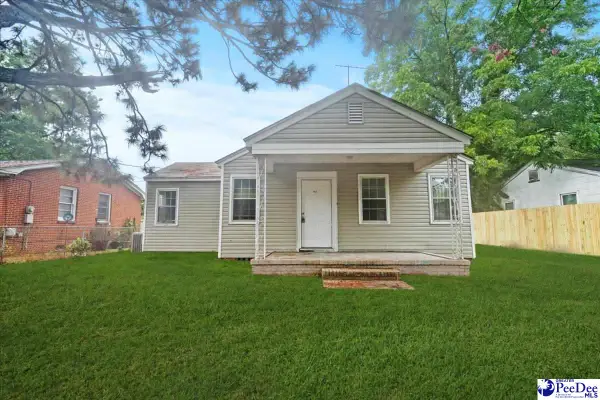 $115,000Active3 beds 1 baths928 sq. ft.
$115,000Active3 beds 1 baths928 sq. ft.904 Waverly Avenue, Florence, SC 29501
MLS# 20253091Listed by: EXP REALTY LLC - New
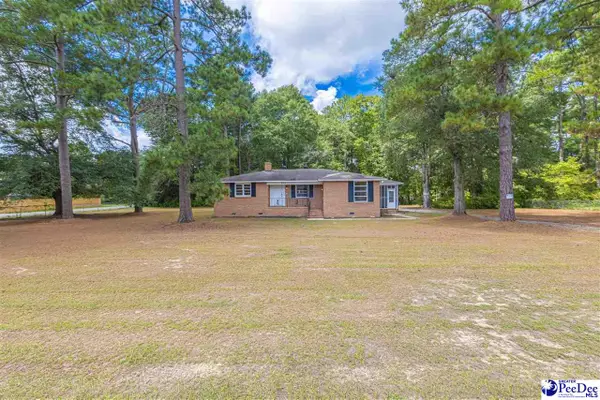 $239,900Active3 beds 2 baths1,568 sq. ft.
$239,900Active3 beds 2 baths1,568 sq. ft.300 N Williamson Rd, Florence, SC 29506
MLS# 20253089Listed by: REAL ESTATE DIRECT - New
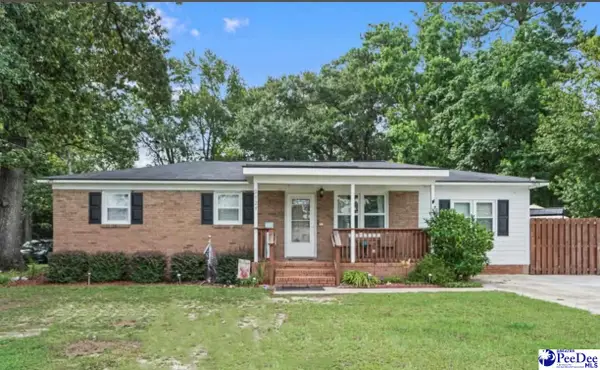 $200,000Active4 beds 1 baths1,400 sq. ft.
$200,000Active4 beds 1 baths1,400 sq. ft.2129 S Converse Dr, Florence, SC 29501
MLS# 20253087Listed by: MY REAL ESTATE GROUP,LLC - New
 $410,000Active4 beds 4 baths2,596 sq. ft.
$410,000Active4 beds 4 baths2,596 sq. ft.1092 Greenview Dr., Florence, SC 29501
MLS# 20253085Listed by: WELCOME HOME REALTY - New
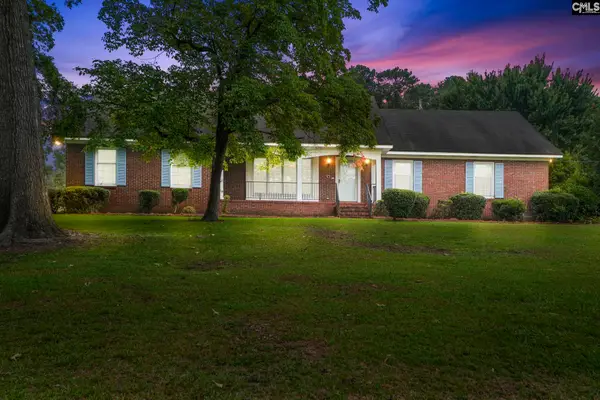 $329,000Active3 beds 3 baths3,210 sq. ft.
$329,000Active3 beds 3 baths3,210 sq. ft.123 Tmberlake Drive, Florence, SC 29501
MLS# 615237Listed by: WOLFE AND TAYLOR INC - New
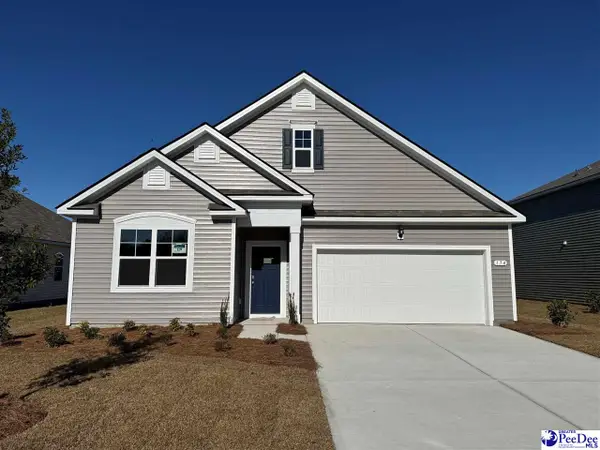 $297,840Active4 beds 2 baths1,883 sq. ft.
$297,840Active4 beds 2 baths1,883 sq. ft.600 Edge Creek Lane, Florence, SC 29505
MLS# 20253079Listed by: DR HORTON - New
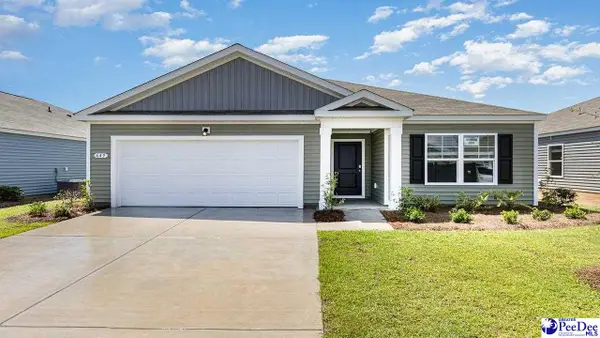 $279,115Active3 beds 2 baths1,618 sq. ft.
$279,115Active3 beds 2 baths1,618 sq. ft.605 Bluff View Lane, Florence, SC 29505
MLS# 20253080Listed by: DR HORTON - New
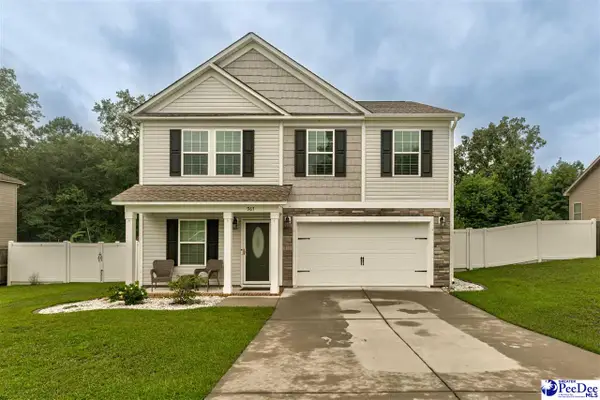 $359,000Active5 beds 3 baths2,273 sq. ft.
$359,000Active5 beds 3 baths2,273 sq. ft.967 Took Place, Florence, SC 29505
MLS# 20253077Listed by: HOME SALES OF FLORENCE
