1012 E Erie Avenue, Folly Beach, SC 29439
Local realty services provided by:Better Homes and Gardens Real Estate Medley
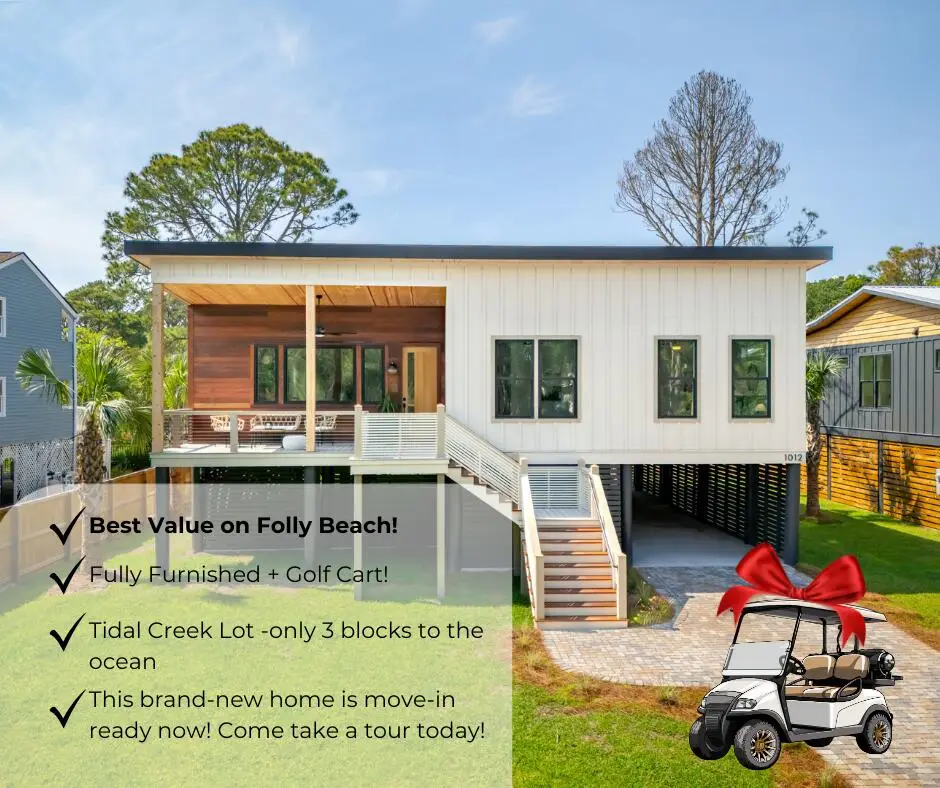
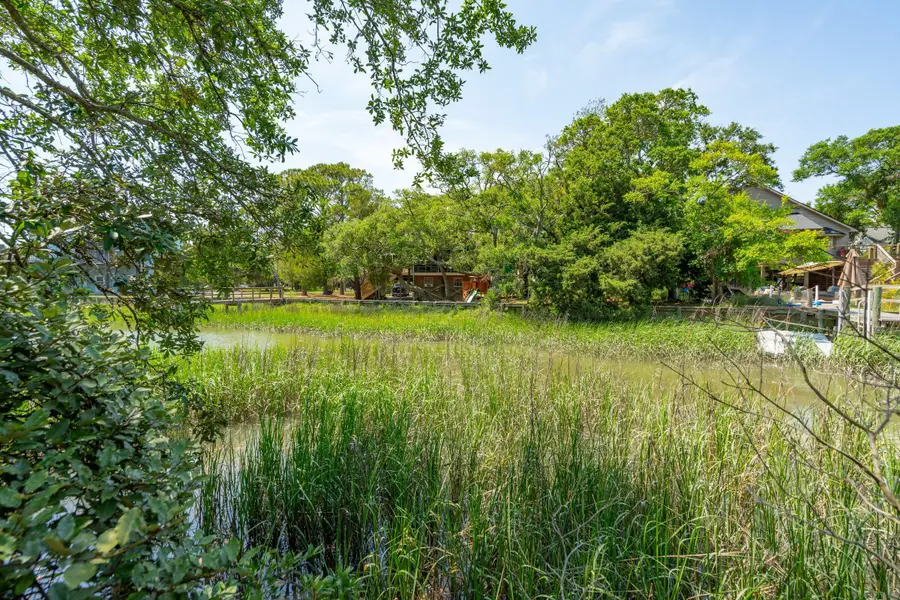
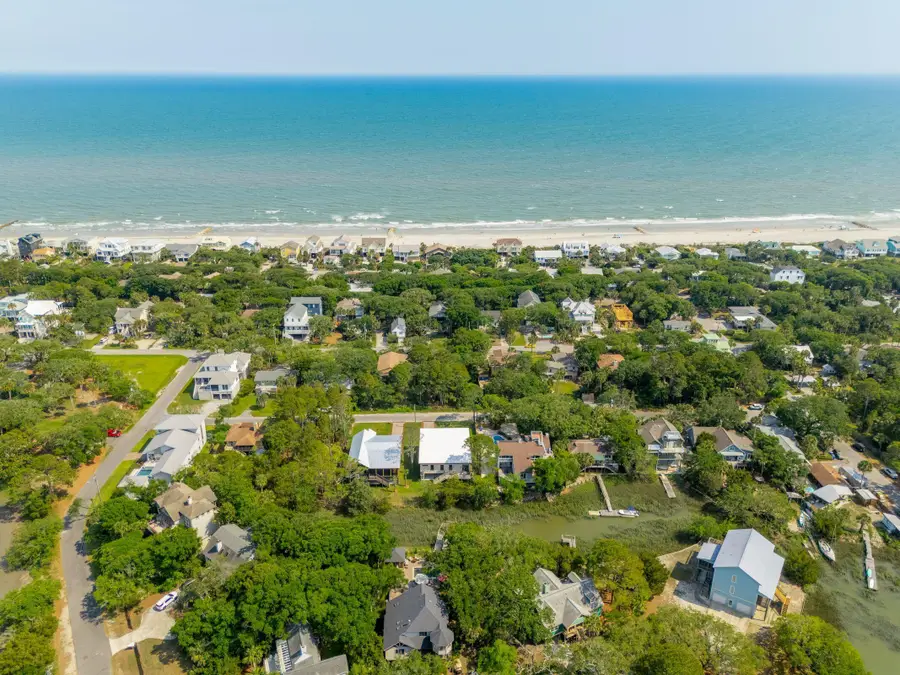
Listed by:charlsi kelley
Office:the boulevard company
MLS#:25014154
Source:SC_CTAR
Upcoming open houses
- Sat, Aug 1610:00 am - 12:00 pm
Price summary
- Price:$1,975,000
- Price per sq. ft.:$769.68
About this home
Set on a quiet, residential street just three blocks from the ocean and only 20 minutes to Historic Downtown Charleston, 1012 E Erie offers a rare blend of tranquility, privacy, and elevated design. With 2,566 square feet, four bedrooms, and three full baths, this newly constructed home sits on a .24-acre lot that backs to a peaceful tidal creek--a setting that invites morning coffees on the porch, soft golden-hour light, and the calming rhythm of coastal life. And unlike many areas of Folly, this block is tucked away from beach traffic, offering both serenity and convenience.Every material, inside and out, was carefully selected by local boutique builder Kines Home Designfrom the solid white oak floors to the Brazilian Ipe entry stairs and cladding and cedar porch posts. The interiors are thoughtfully layered with elements like tambour millwork, Moroccan zellige, Spanish cotto, and terrazzo tilean unexpected and harmonious blend that speaks to a modern, artistic sensibility.
The kitchen strikes a beautiful balance between functionality and soul. At its heart, a reclaimed antique pine work table grounds the space with warmth and history, while Taj Mahal quartzite countertops bring a refined, organic elegance. Thoughtfully layered detailsCafé appliances, Walnut cabinet pulls, and a custom bar area with maple butcher block counters and a beverage fridgeadd both utility and charm. It's a space crafted as much for gathering and connection as it is for cooking.
Each of the three bathrooms has its own personality, elevated by curated detailsincluding terrazzo, cotto, and Spanish tiles and handcrafted fixtures by Brooklyn ceramicist Virginia Sinbringing subtle texture and refined artistry to everyday routines.
At 1012 E Erie, the architecture is clean and modern; there's warmth, soul, and a deep attention to the way a home should live. This is Folly Beach from a designer's perspectivewhere luxury isn't loud, but deeply personal.
OCRM has confirmed that a crabbing dock is feasible. The owners have already begun the application process, and permit can be easily finalized upon closing by new owners.
Adjacent home from the same builder- 1014 E Erie is for sale as well. Be sure to tour both homes!
Contact an agent
Home facts
- Year built:2025
- Listing Id #:25014154
- Added:84 day(s) ago
- Updated:August 15, 2025 at 01:24 AM
Rooms and interior
- Bedrooms:4
- Total bathrooms:3
- Full bathrooms:3
- Living area:2,566 sq. ft.
Heating and cooling
- Cooling:Central Air
Structure and exterior
- Year built:2025
- Building area:2,566 sq. ft.
- Lot area:0.24 Acres
Schools
- High school:James Island Charter
- Middle school:Camp Road
- Elementary school:James Island
Utilities
- Water:Public
- Sewer:Septic Tank
Finances and disclosures
- Price:$1,975,000
- Price per sq. ft.:$769.68
New listings near 1012 E Erie Avenue
- Open Sat, 9:30 to 11:30amNew
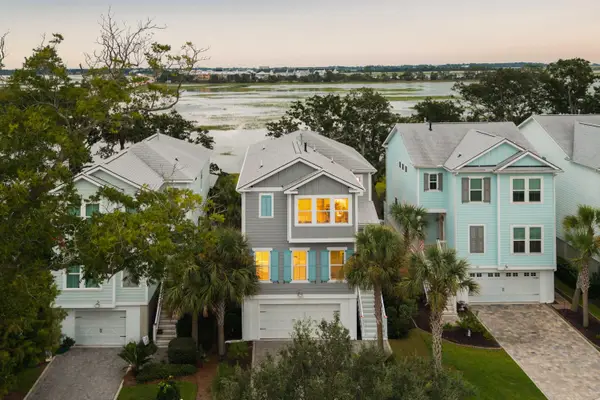 $1,199,000Active4 beds 4 baths2,694 sq. ft.
$1,199,000Active4 beds 4 baths2,694 sq. ft.117 Alder Circle, Charleston, SC 29412
MLS# 25022387Listed by: WILLIAM MEANS REAL ESTATE, LLC - New
 $1,999,000Active2 beds 2 baths1,224 sq. ft.
$1,999,000Active2 beds 2 baths1,224 sq. ft.519 E Arctic Avenue, Folly Beach, SC 29439
MLS# 25022328Listed by: LIGHTHOUSE REAL ESTATE, LLC - New
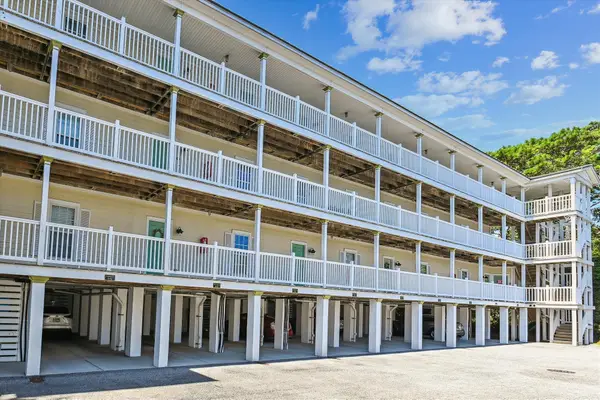 $429,000Active2 beds 2 baths800 sq. ft.
$429,000Active2 beds 2 baths800 sq. ft.2262 Folly Road #1c, Charleston, SC 29412
MLS# 25022265Listed by: EXP REALTY LLC - New
 $1,195,000Active3 beds 2 baths1,663 sq. ft.
$1,195,000Active3 beds 2 baths1,663 sq. ft.212 W Indian Avenue, Folly Beach, SC 29439
MLS# 25022134Listed by: COLDWELL BANKER REALTY - New
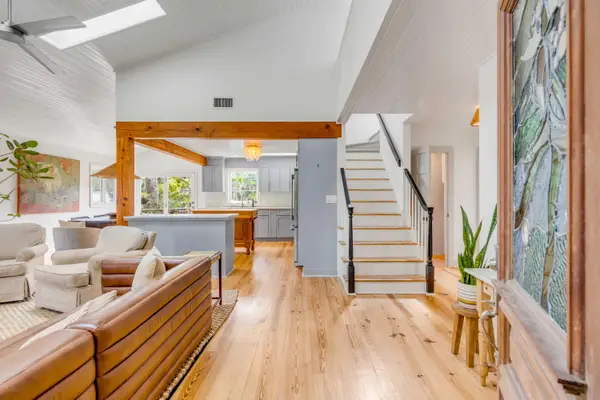 $1,539,000Active4 beds 2 baths2,000 sq. ft.
$1,539,000Active4 beds 2 baths2,000 sq. ft.619 E Erie Avenue, Folly Beach, SC 29439
MLS# 25022016Listed by: THE EXCHANGE COMPANY, LLC - Open Sat, 10am to 1pmNew
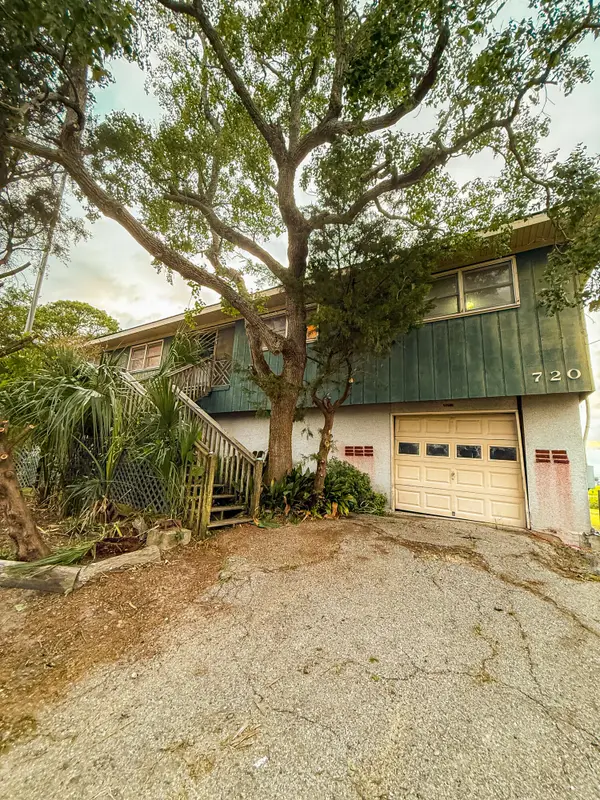 $2,200,000Active4 beds 3 baths2,194 sq. ft.
$2,200,000Active4 beds 3 baths2,194 sq. ft.720 E Erie Avenue, Folly Beach, SC 29439
MLS# 25021951Listed by: CENTURY 21 PROPERTIES PLUS - New
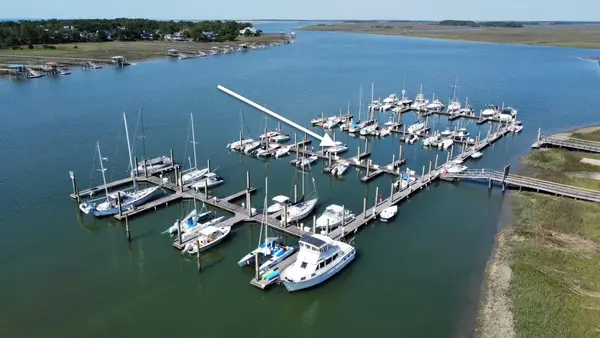 $29,000Active-- beds -- baths
$29,000Active-- beds -- baths2 Mcdonough Road #B-12, Folly Beach, SC 29439
MLS# 25021869Listed by: DUNES PROPERTIES OF CHAS INC 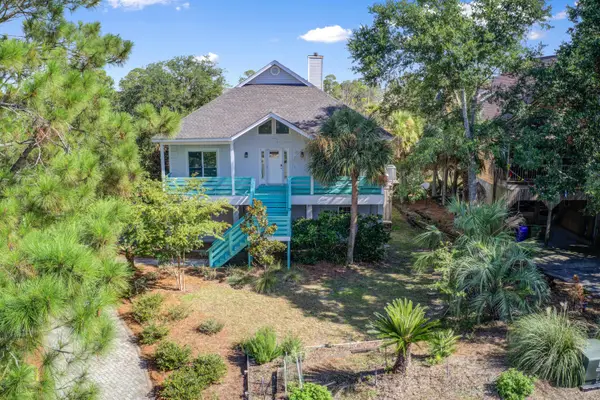 $1,445,000Active3 beds 2 baths1,912 sq. ft.
$1,445,000Active3 beds 2 baths1,912 sq. ft.410 W Indian Avenue, Folly Beach, SC 29439
MLS# 25020630Listed by: CAROLINA ONE REAL ESTATE FOLLY BEACH $880,000Active0.22 Acres
$880,000Active0.22 Acres208 W Indian Avenue, Folly Beach, SC 29439
MLS# 25020344Listed by: CAROLINA ONE REAL ESTATE FOLLY BEACH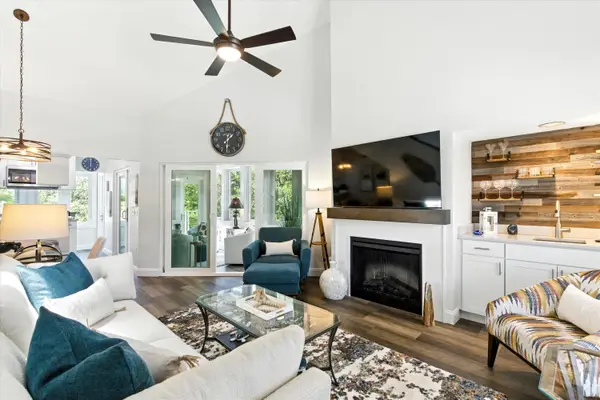 $589,000Active2 beds 2 baths1,200 sq. ft.
$589,000Active2 beds 2 baths1,200 sq. ft.204 Little Oak Island Drive, Folly Beach, SC 29439
MLS# 25020045Listed by: AKERS ELLIS REAL ESTATE LLC
