5 Mariners Cay Drive, Folly Beach, SC 29439
Local realty services provided by:Better Homes and Gardens Real Estate Medley
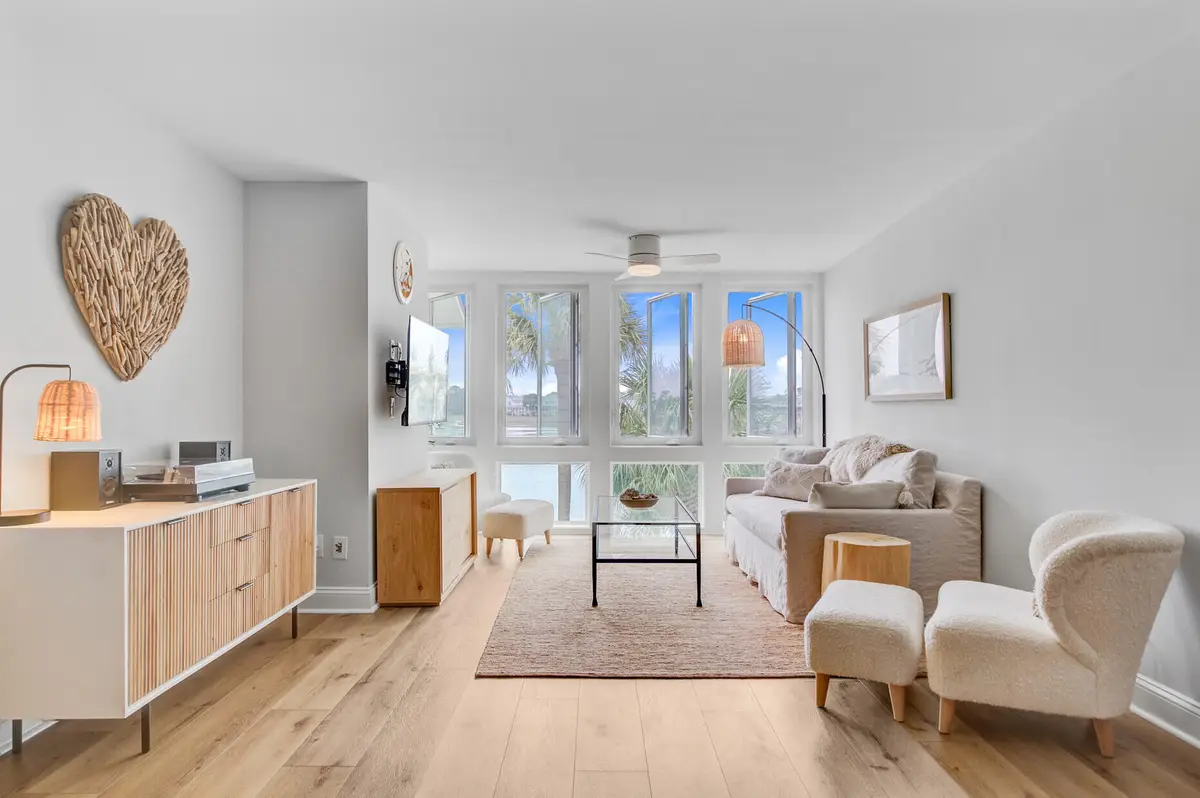

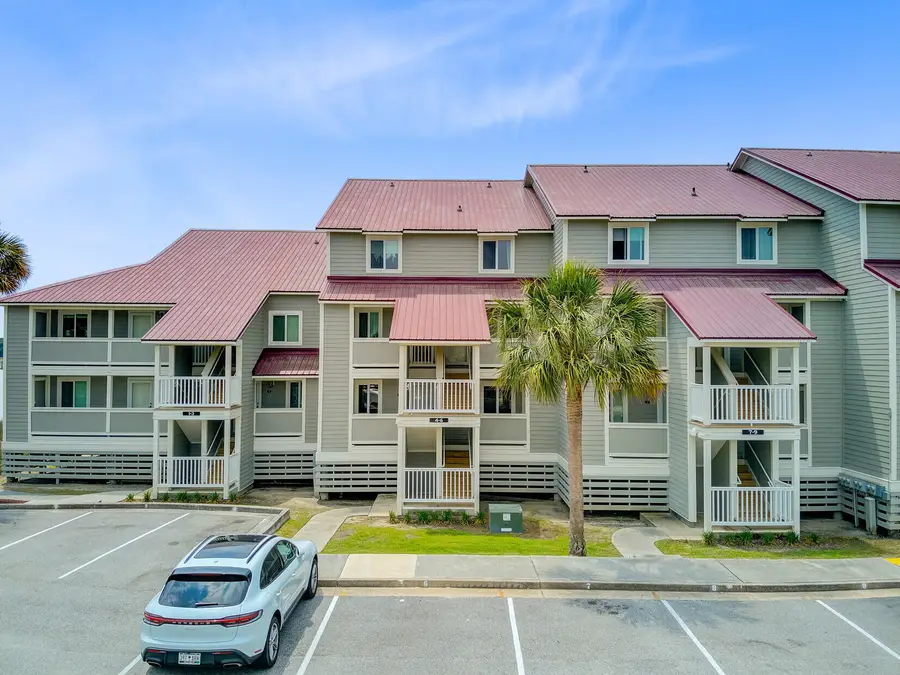
Listed by:kain slowikowski
Office:dunes properties of chas inc
MLS#:25012910
Source:SC_CTAR
5 Mariners Cay Drive,Folly Beach, SC 29439
$615,000
- 2 Beds
- 3 Baths
- 1,340 sq. ft.
- Single family
- Active
Price summary
- Price:$615,000
- Price per sq. ft.:$458.96
About this home
Experience coastal living at its finest in one of the most updated condominiums in Mariners Cay. This fully renovated 2-bedroom, 2.5-bath condo is truly turn-key, offering breathtaking views of the Folly River and a prime location near the front of this gated community--providing both privacy and convenience. Just a short walk or bike ride to Folly Beach's vibrant Center Street--and only 15-20 minutes from historic downtown Charleston--this home is the perfect blend of peaceful seclusion and coastal accessibility. Step inside to a bright, open floor plan featuring luxury vinyl plank (LVP) flooring throughout, 5.5'' sculpted baseboards, newly painted walls in designer-selected neutral tones, and a striking solid maple staircase.New swing-open, high-impact casement windows in the living room welcome in the coastal breeze while perfectly framing the serene water views.
The updated kitchen is a coastal dream, showcasing custom cabinetry with glass inserts, sleek hardware, modern countertops, a farmhouse-style apron sink, and Frigidaire Gallery stainless steel appliances. The open layout flows seamlessly into the dining and living areasideal for entertaining or simply relaxing while enjoying the tranquil views of the Folly River. Upstairs, the spacious owner's suite offers a private retreat with panoramic water views and a fully renovated ensuite bath with dual sinks and a step-in shower. A second bedroom and a creatively designed, fully updated guest bathfeaturing an upgraded showerprovide comfort and privacy for guests or family.
Additional features include new ceiling fans, stylish LED lighting/ fixtures, and a newly installed washer and dryer to complement the home's refined upgrades. Mariners Cay offers resort-style amenities including a sparkling pool, tennis courts, a boat marina, and some of the most breathtaking sunset views in the Lowcountry. Recent exterior renovations throughout the communityincluding new cement board siding, high-impact windows, and sliding doorsensure lasting quality and peace of mind. Don't miss this rare opportunity to own one of the most stylish and move-in-ready condos in Mariners Cay.
Contact an agent
Home facts
- Year built:1982
- Listing Id #:25012910
- Added:97 day(s) ago
- Updated:August 13, 2025 at 02:26 PM
Rooms and interior
- Bedrooms:2
- Total bathrooms:3
- Full bathrooms:2
- Half bathrooms:1
- Living area:1,340 sq. ft.
Heating and cooling
- Cooling:Central Air
Structure and exterior
- Year built:1982
- Building area:1,340 sq. ft.
Schools
- High school:James Island Charter
- Middle school:Camp Road
- Elementary school:James Island
Utilities
- Water:Private
- Sewer:Public Sewer
Finances and disclosures
- Price:$615,000
- Price per sq. ft.:$458.96
New listings near 5 Mariners Cay Drive
- Open Sat, 9:30 to 11:30amNew
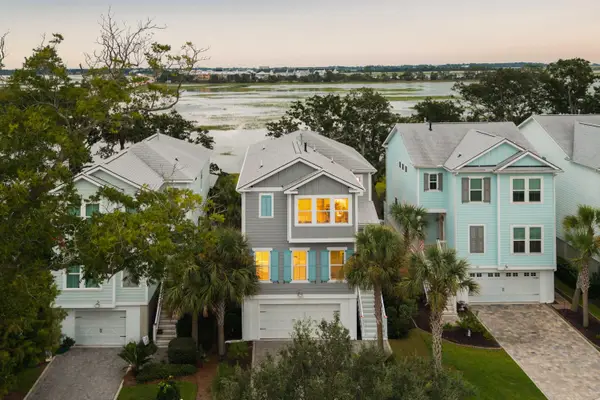 $1,199,000Active4 beds 4 baths2,694 sq. ft.
$1,199,000Active4 beds 4 baths2,694 sq. ft.117 Alder Circle, Charleston, SC 29412
MLS# 25022387Listed by: WILLIAM MEANS REAL ESTATE, LLC - New
 $1,999,000Active2 beds 2 baths1,224 sq. ft.
$1,999,000Active2 beds 2 baths1,224 sq. ft.519 E Arctic Avenue, Folly Beach, SC 29439
MLS# 25022328Listed by: LIGHTHOUSE REAL ESTATE, LLC - New
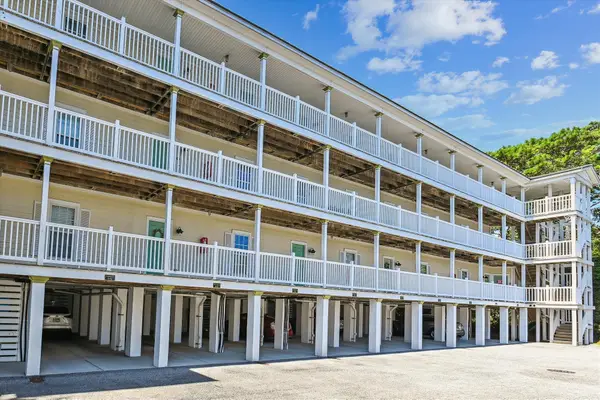 $429,000Active2 beds 2 baths800 sq. ft.
$429,000Active2 beds 2 baths800 sq. ft.2262 Folly Road #1c, Charleston, SC 29412
MLS# 25022265Listed by: EXP REALTY LLC - New
 $1,195,000Active3 beds 2 baths1,663 sq. ft.
$1,195,000Active3 beds 2 baths1,663 sq. ft.212 W Indian Avenue, Folly Beach, SC 29439
MLS# 25022134Listed by: COLDWELL BANKER REALTY - New
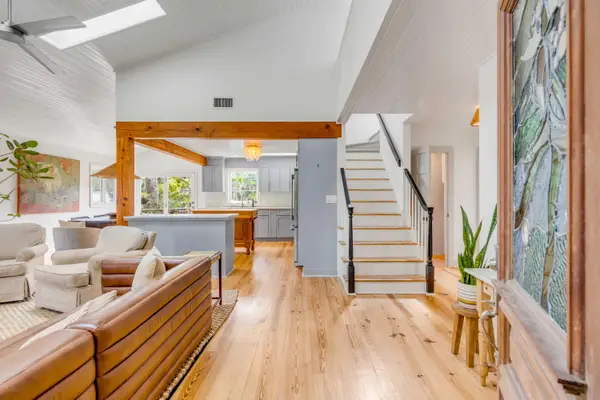 $1,539,000Active4 beds 2 baths2,000 sq. ft.
$1,539,000Active4 beds 2 baths2,000 sq. ft.619 E Erie Avenue, Folly Beach, SC 29439
MLS# 25022016Listed by: THE EXCHANGE COMPANY, LLC - Open Sat, 10am to 1pmNew
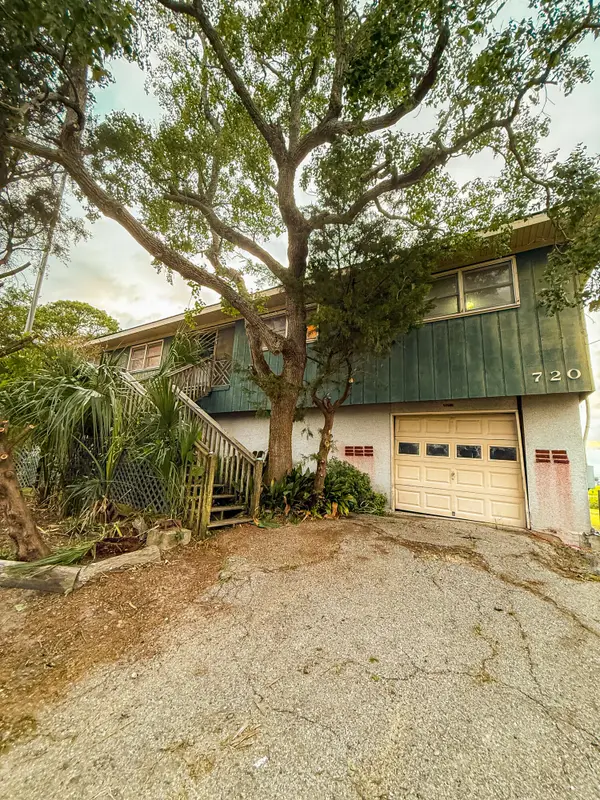 $2,200,000Active4 beds 3 baths2,194 sq. ft.
$2,200,000Active4 beds 3 baths2,194 sq. ft.720 E Erie Avenue, Folly Beach, SC 29439
MLS# 25021951Listed by: CENTURY 21 PROPERTIES PLUS - New
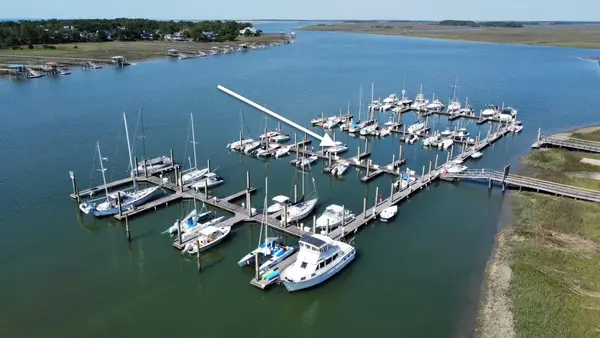 $29,000Active-- beds -- baths
$29,000Active-- beds -- baths2 Mcdonough Road #B-12, Folly Beach, SC 29439
MLS# 25021869Listed by: DUNES PROPERTIES OF CHAS INC 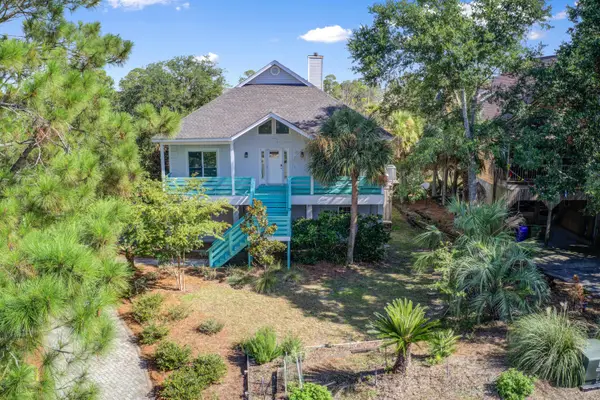 $1,445,000Active3 beds 2 baths1,912 sq. ft.
$1,445,000Active3 beds 2 baths1,912 sq. ft.410 W Indian Avenue, Folly Beach, SC 29439
MLS# 25020630Listed by: CAROLINA ONE REAL ESTATE FOLLY BEACH $880,000Active0.22 Acres
$880,000Active0.22 Acres208 W Indian Avenue, Folly Beach, SC 29439
MLS# 25020344Listed by: CAROLINA ONE REAL ESTATE FOLLY BEACH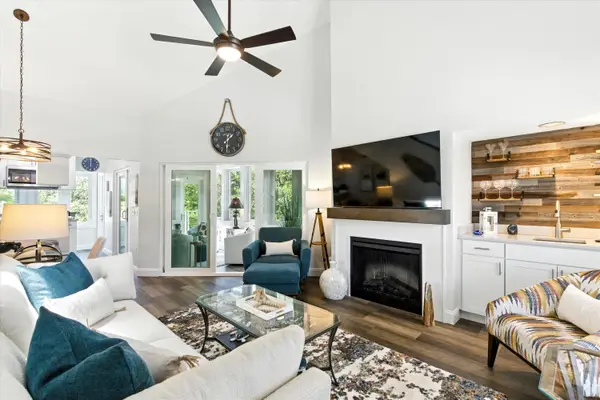 $589,000Active2 beds 2 baths1,200 sq. ft.
$589,000Active2 beds 2 baths1,200 sq. ft.204 Little Oak Island Drive, Folly Beach, SC 29439
MLS# 25020045Listed by: AKERS ELLIS REAL ESTATE LLC
